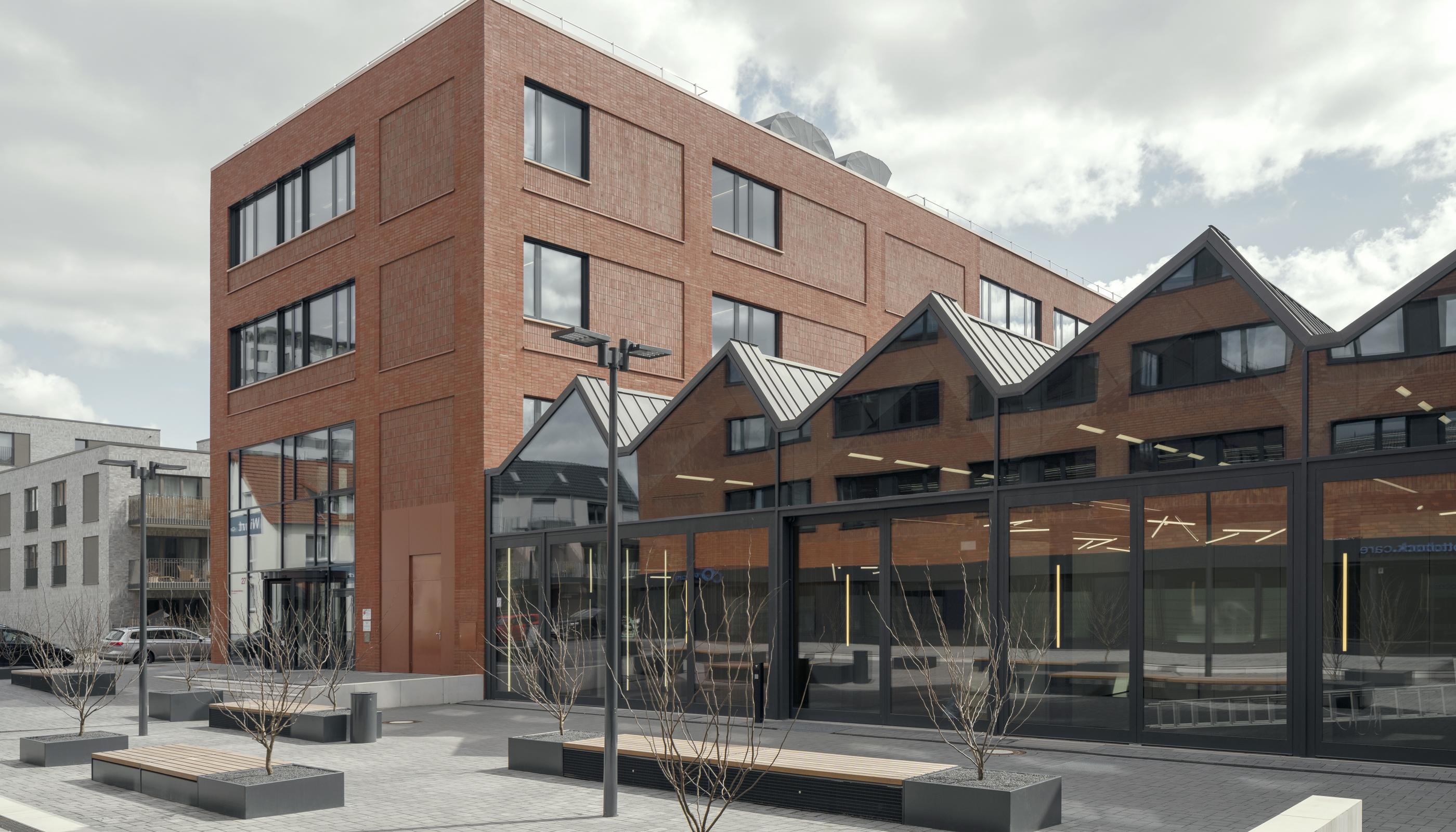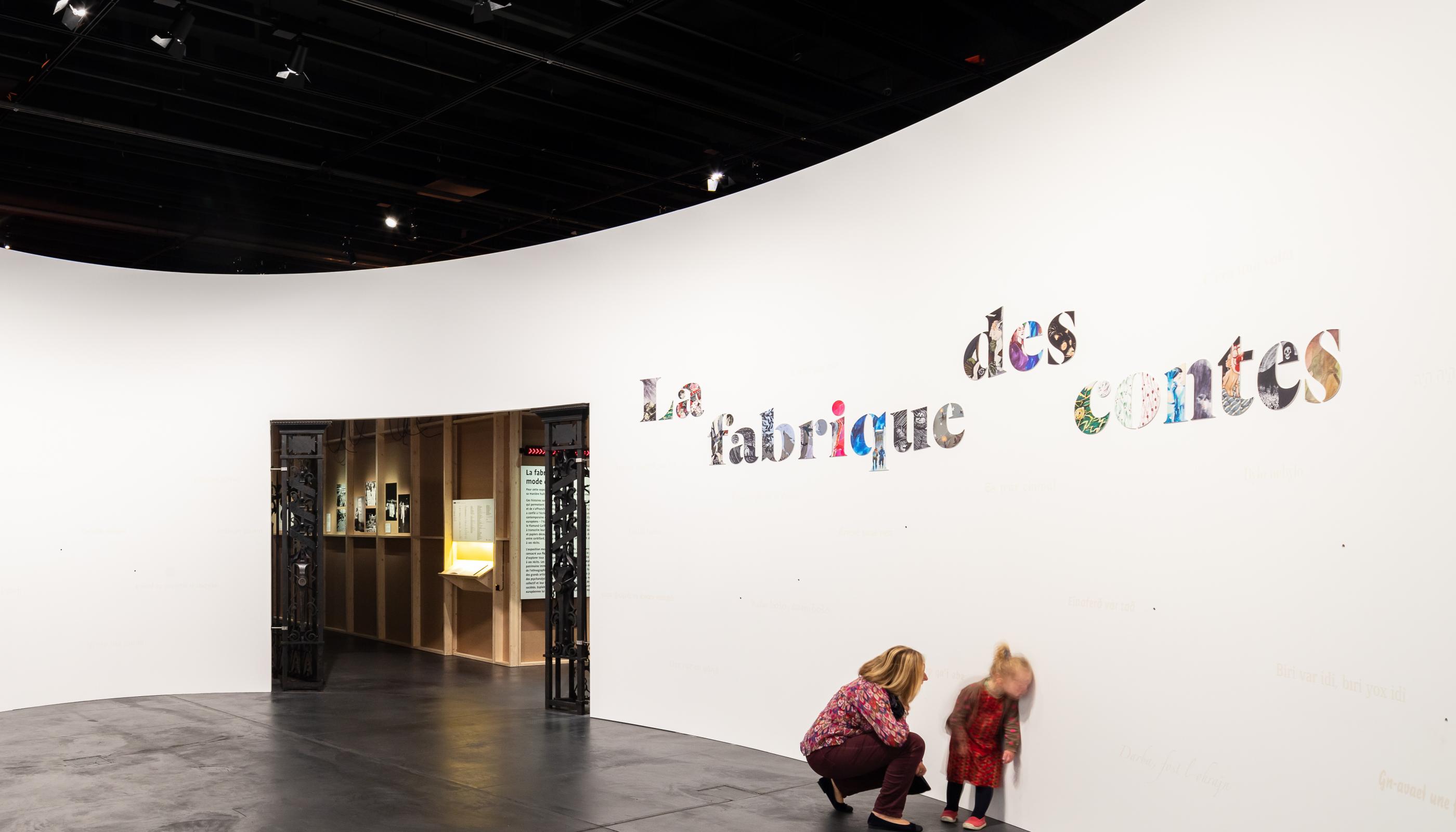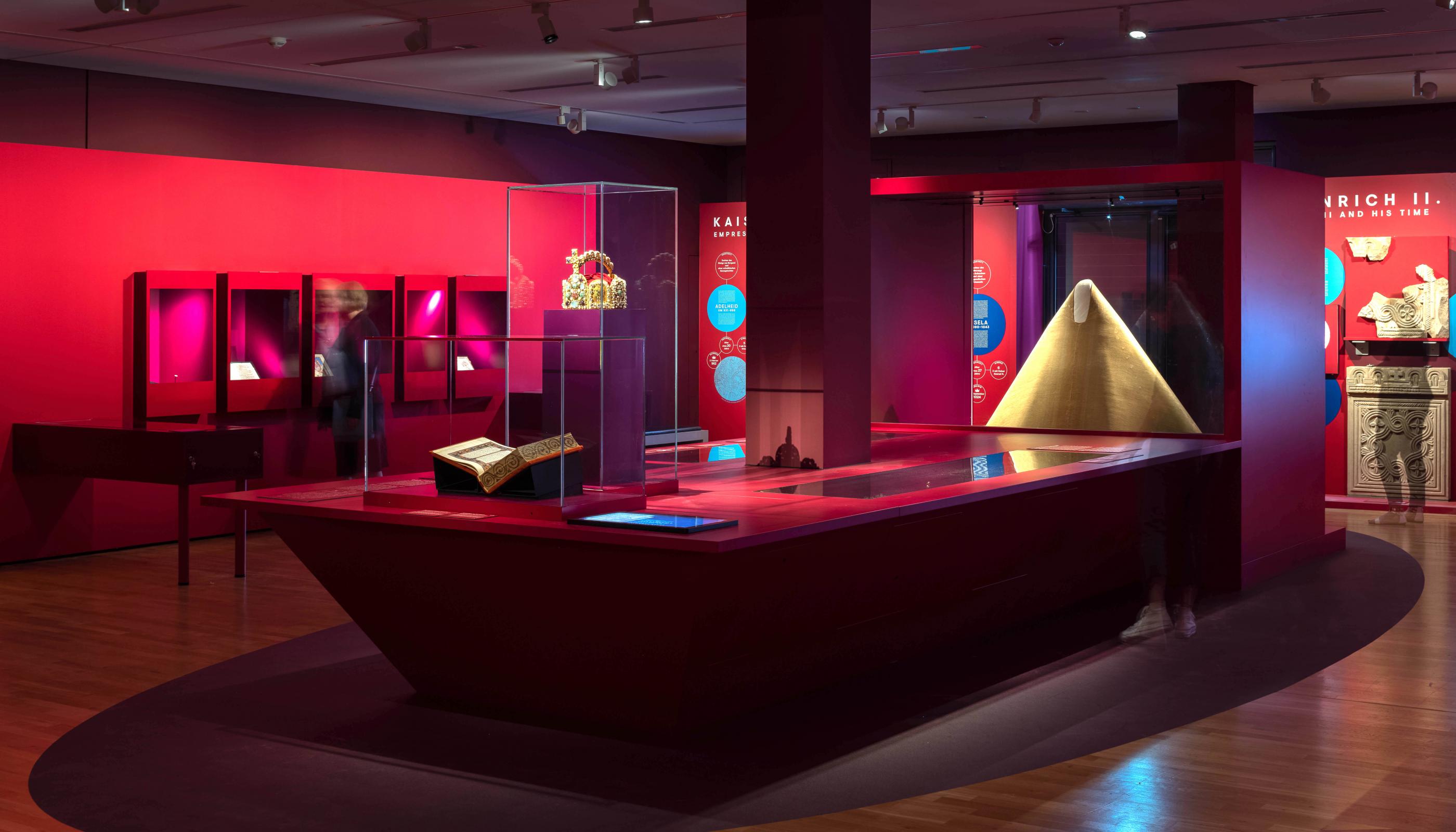At paläon – Research and Experience Center Schöningen Spears, the architectural landmark’s making of is displayed. Plans, models, and concepts that have been submitted to the competition in 2012 are presented in an exhibition that runs until September 30th, 2018.
News
Calendar
2018
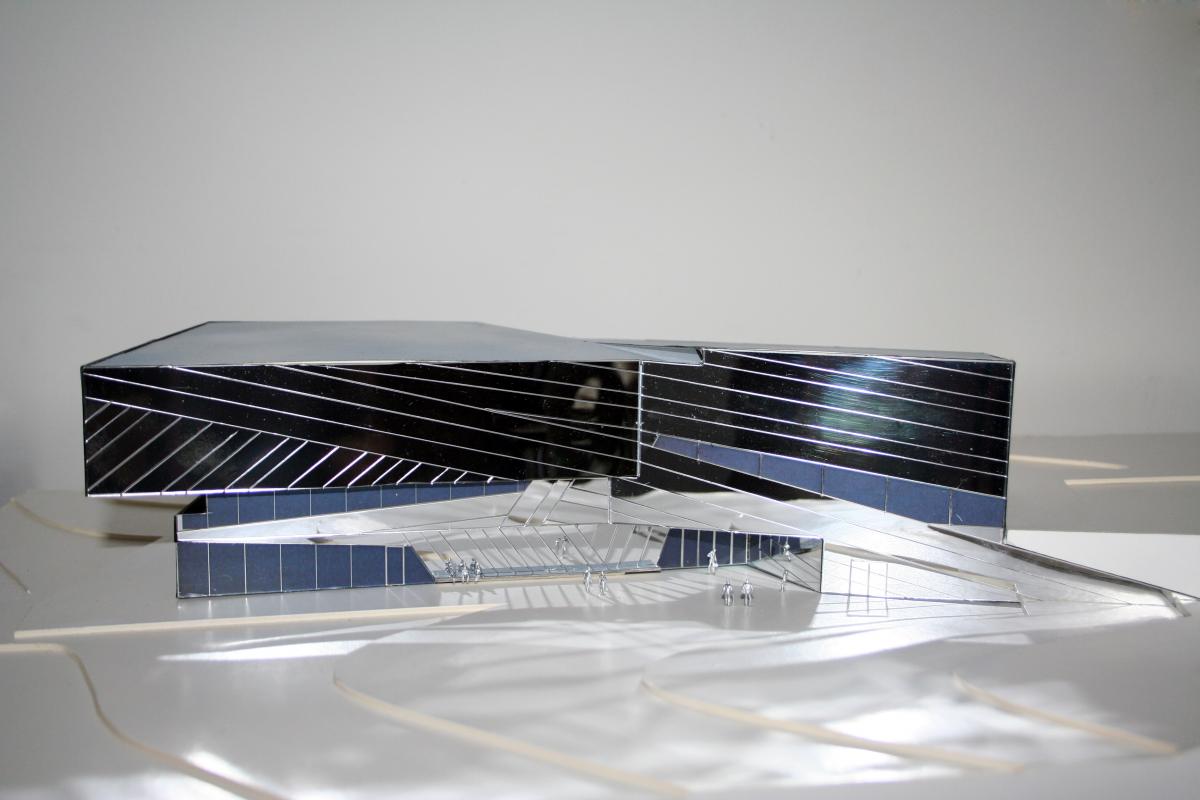
- → paläon
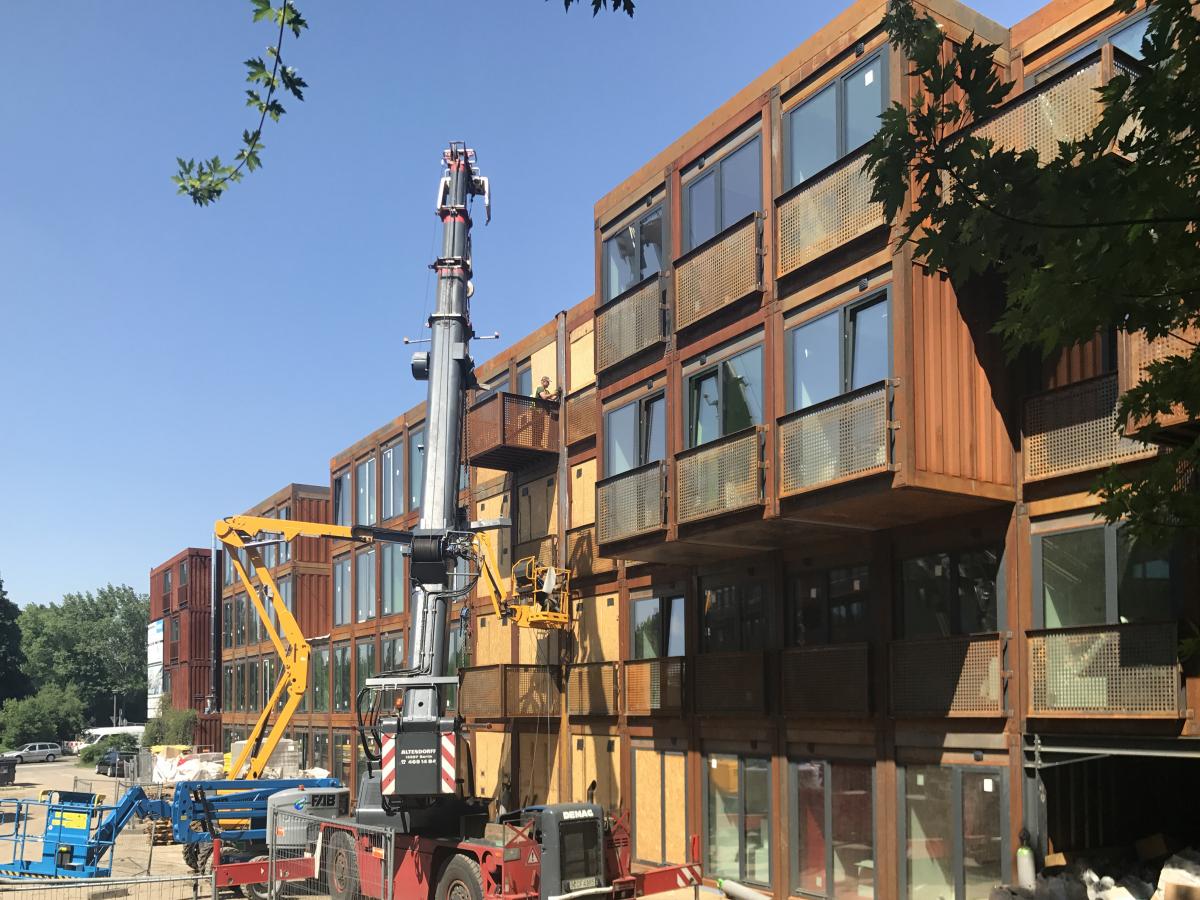
Modular building is still a hot topic. Philip Norman Peterson gives a follow-up to his talk from last year, focusing on the by now nearly finished container student housing project Frankie & Johnny (in German).
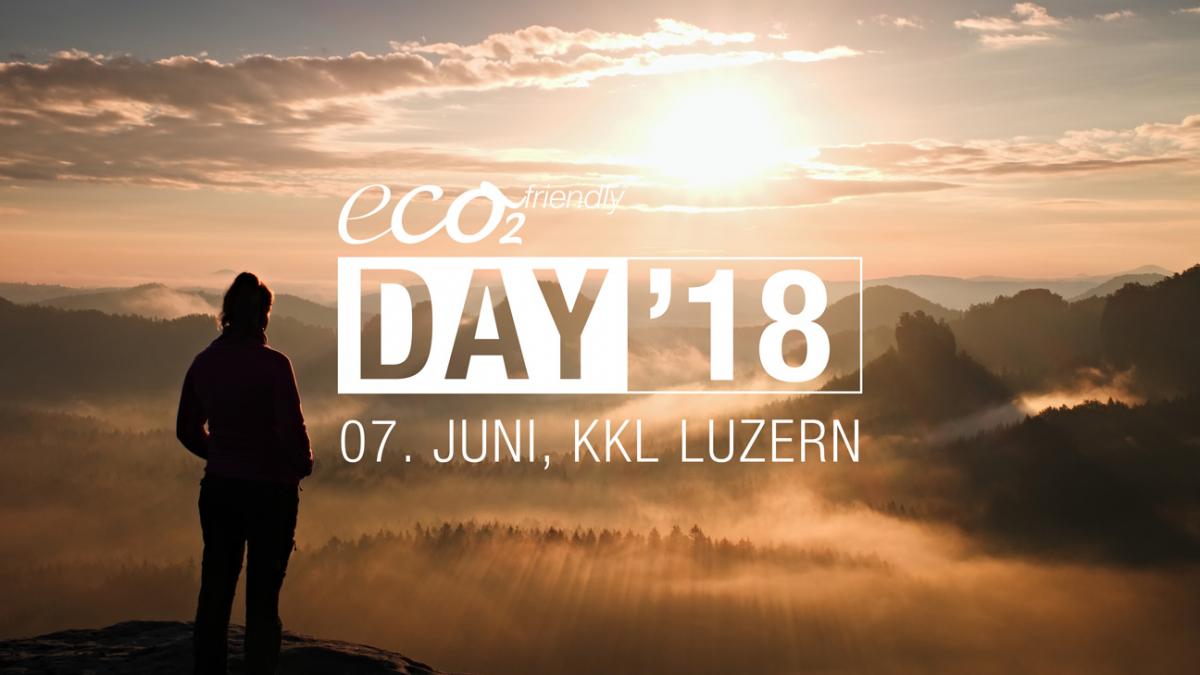
Architecture department lead Volker Mau is invited to the eco2friendly day, a summit where experts from various fields talk about different aspects of sustainability. He presents his view on sustainable architecture and illustrates his thoughts with projects.
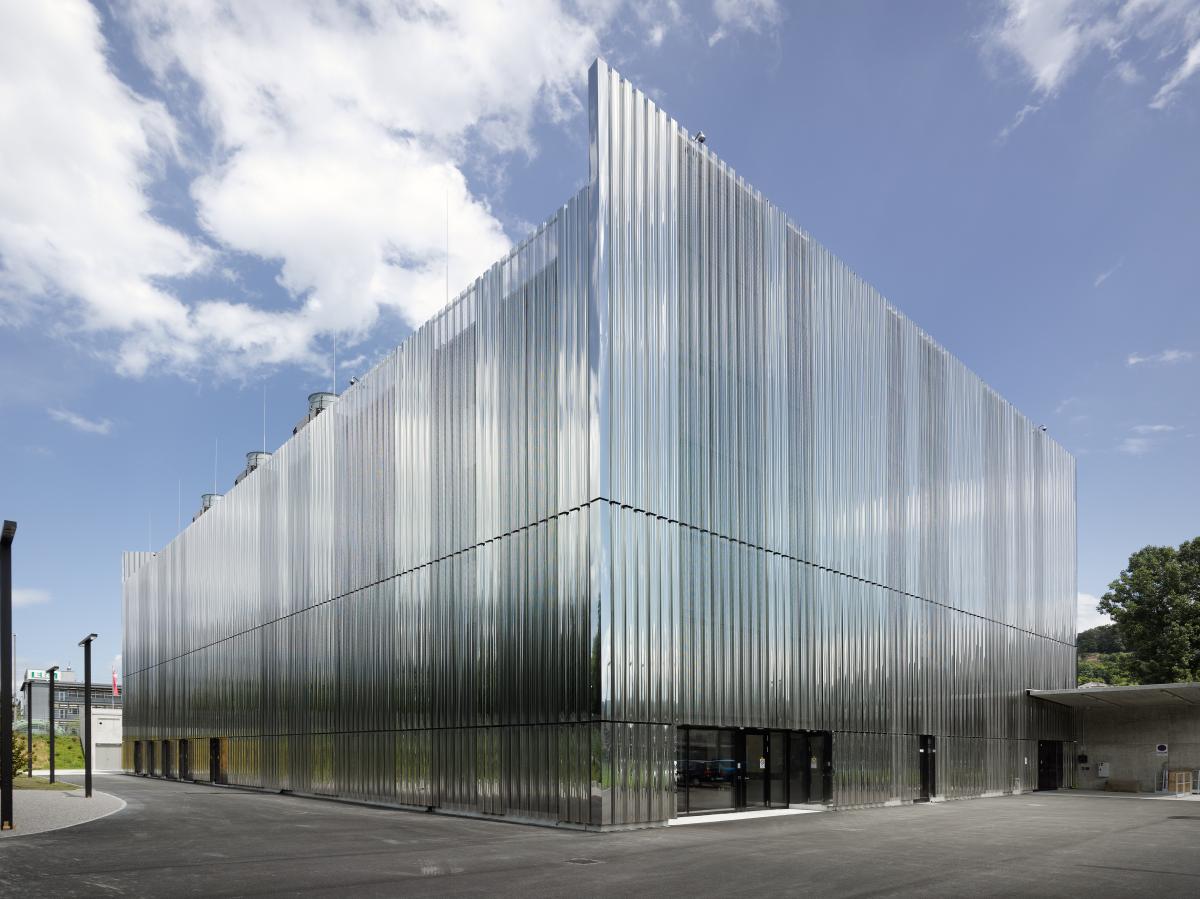
The ceremony of the prestigious awards for marketing and architecture is on. Tristan Kobler has been a member of the jury and gives a laudatory speech for on of the selected projects.

Philip Norman Peterson joins an experts’ panel about retail architecture in Tbilisi. In this summit that is hosted by information platform Heinze, he presents retail projects such as Westside shopping mall, shopping and business center INSIDE, Swisscom Business Campus and leisure hub Colorful Zone, and discusses with other professionals.
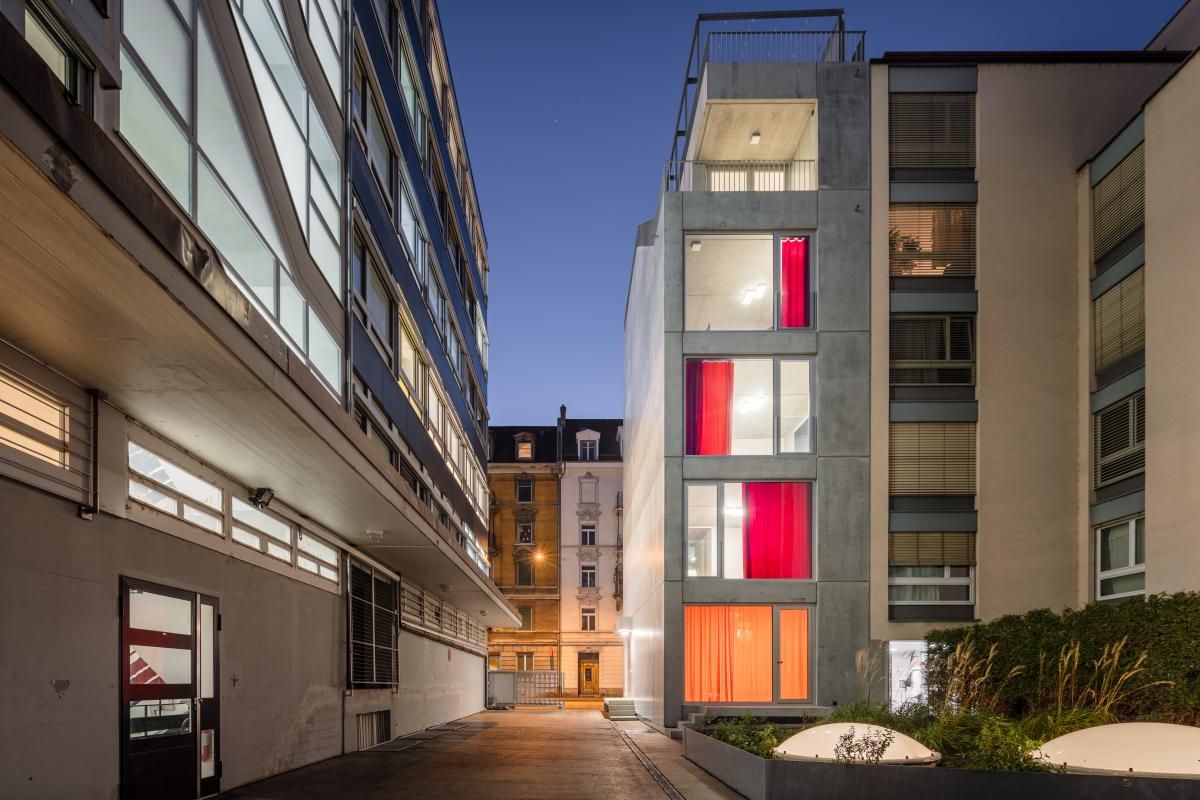
Tristan Kobler is invited as a speaker to Creative Zurich Wednesday to talk about parasite architecture, and its respective challenges and opportunities, and how they shape society. Redensification project ELLI will be examined more closely as an example of a special kind of parasite architecture.
Following the speeches, Tristan Kobler and the other invited speakers, Tanja Trampe, Gudrun Ongania, and Ueli Ansorge, discuss in a panel how high quality growth is possible that is also sustainable.

MakeCity is a city-wide international festival for architecture and urban alternatives, spanning over 17 days and featuring over 120 events: exhibitions, workshops, urban tours and studio talks, along with 9 days of conference programme at the festival centre.
As a founding partner, the Berlin studio will be part of it. The festival takes place from June 14 to July 1, 2018 in different locations in Berlin; a detailed programme is coming soon.
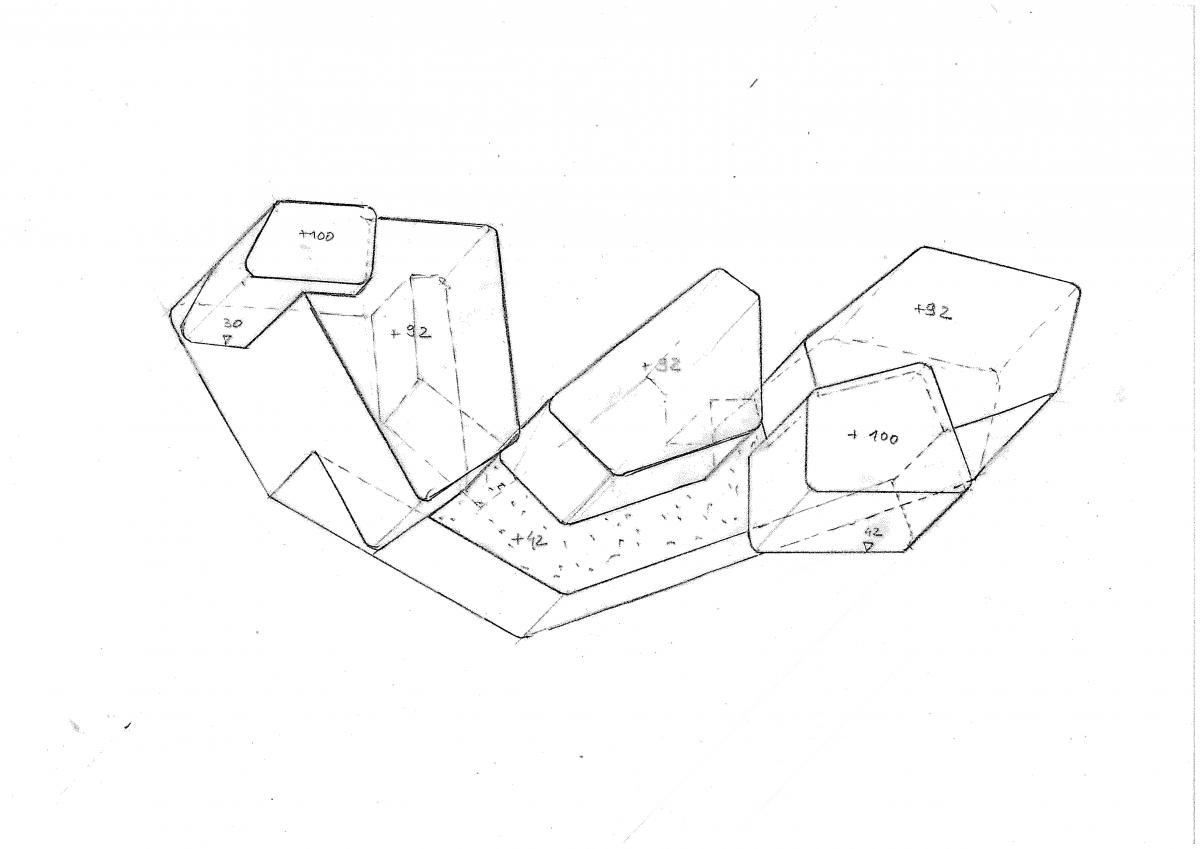
The permanent exhibition at Alpinarium Galtür "At The Very Top — Stories About Galtür and the World" is expanded by the history of Gentiana Punctata L. in Galtür; occasion of the expansion is the recognition of Galtür's tradition of collecting and processing of spotted gentian as UNESCO cultural heritage. Special topic sections such as "The Plant and the Medicine" and "History and Tradition" shed light on the significance and value of the rare plant. Content and design carry on the current exhibition's style.
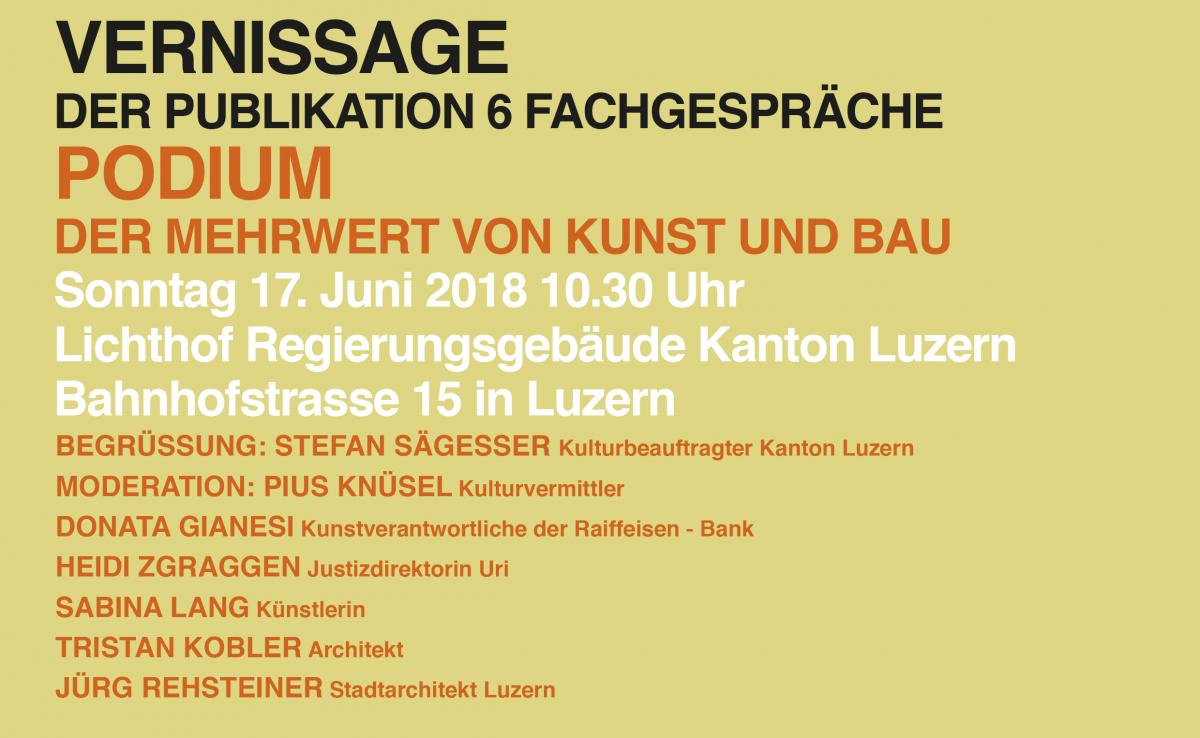
Tristan Kobler is invited to the panel discussion "The Added Value of Art and Architecture". The event celebrates also the release of a book about the same topic, published by competition commission for art and architecture WEKO of visarte Zentralschweiz.
The panel assembles people from various fields: Art, art collecting, politics, urban planning, and architecture. Apart from professional attitudes, participants in the panel are asked to express personal opinions.
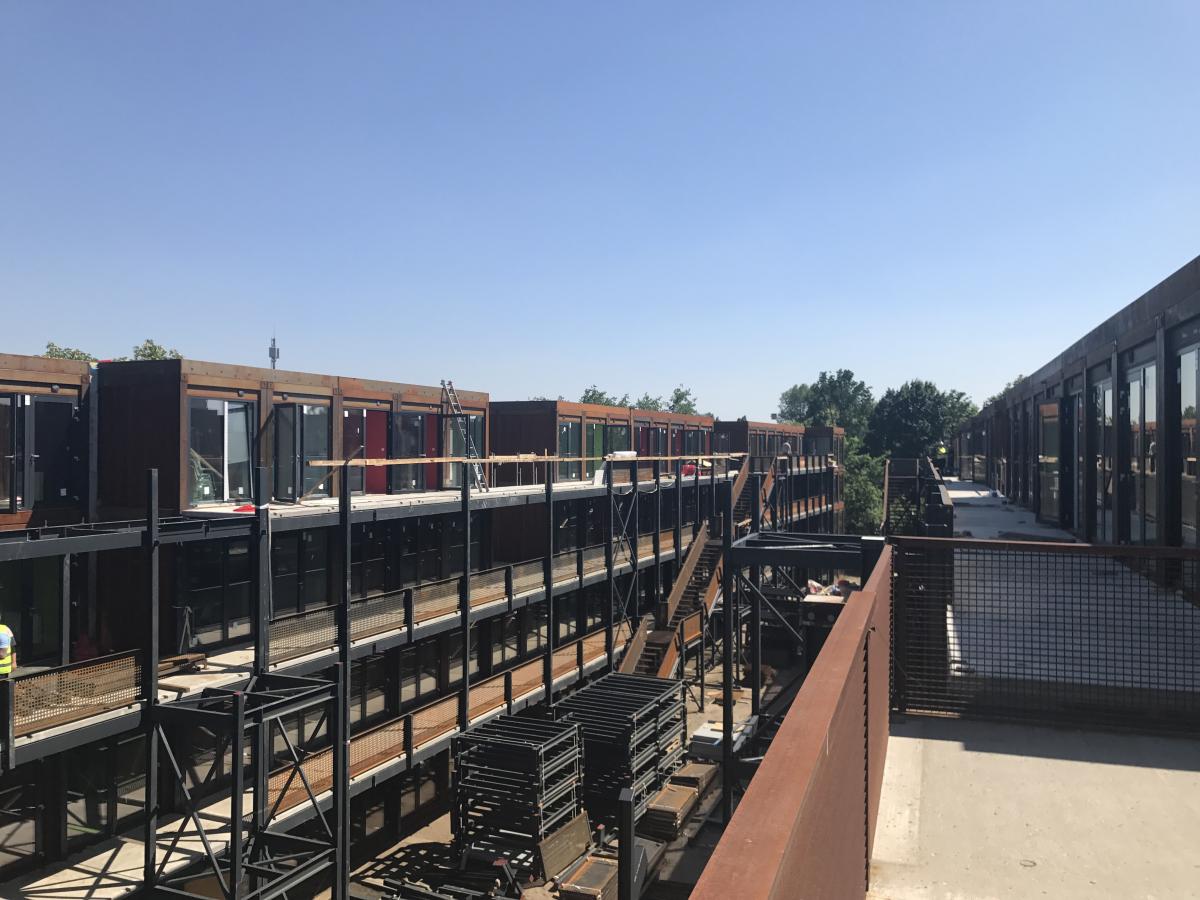
As part of the MakeCity festival, the nearly finished container-built student housing project Frankie & Johnny can be visited on a guided tour. Another tour takes place June 19th, 2018, at 1 pm.
- → MakeCity
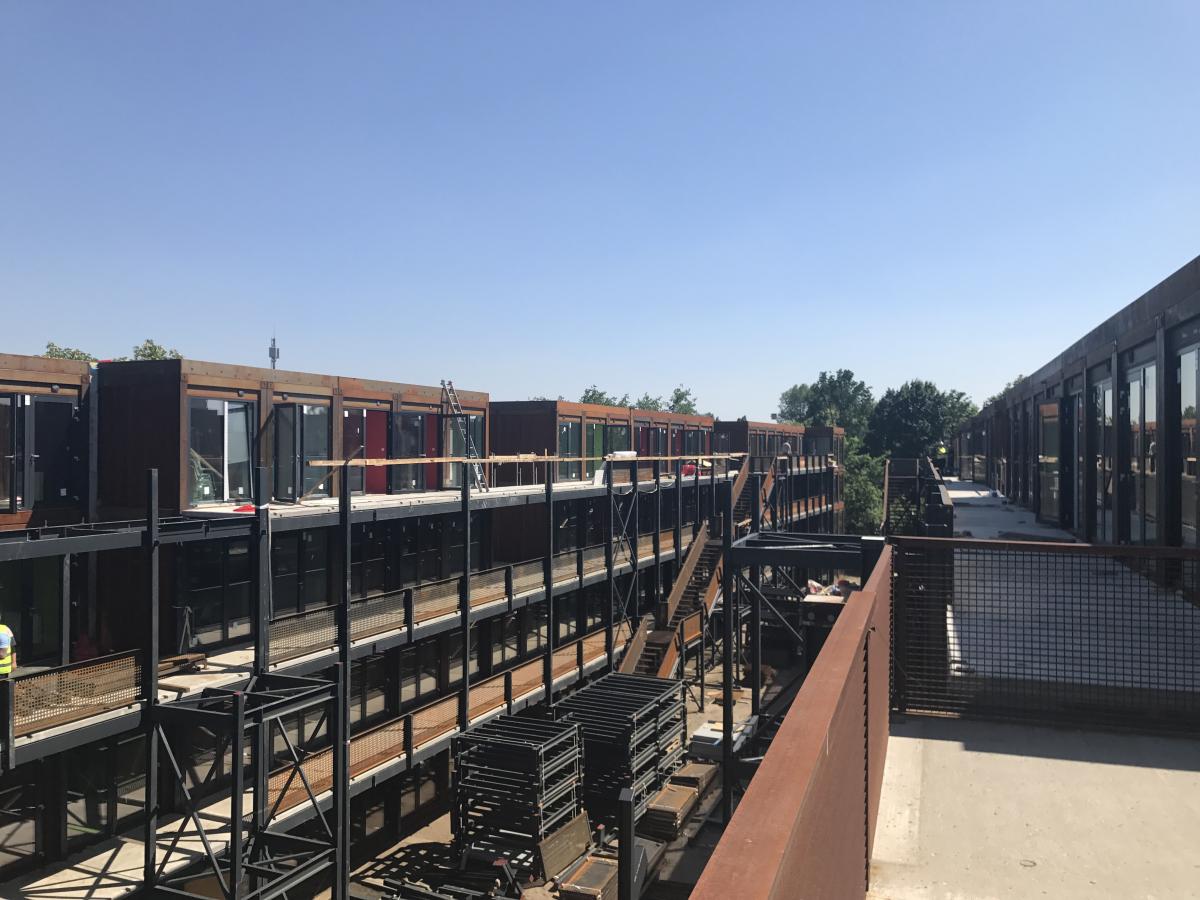
As part of the MakeCity festival, the nearly finished container-built student housing project Frankie & Johnny can be visited on a guided tour. Another tour takes place June 18th, 2018, at 1 pm.
- → MakeCity
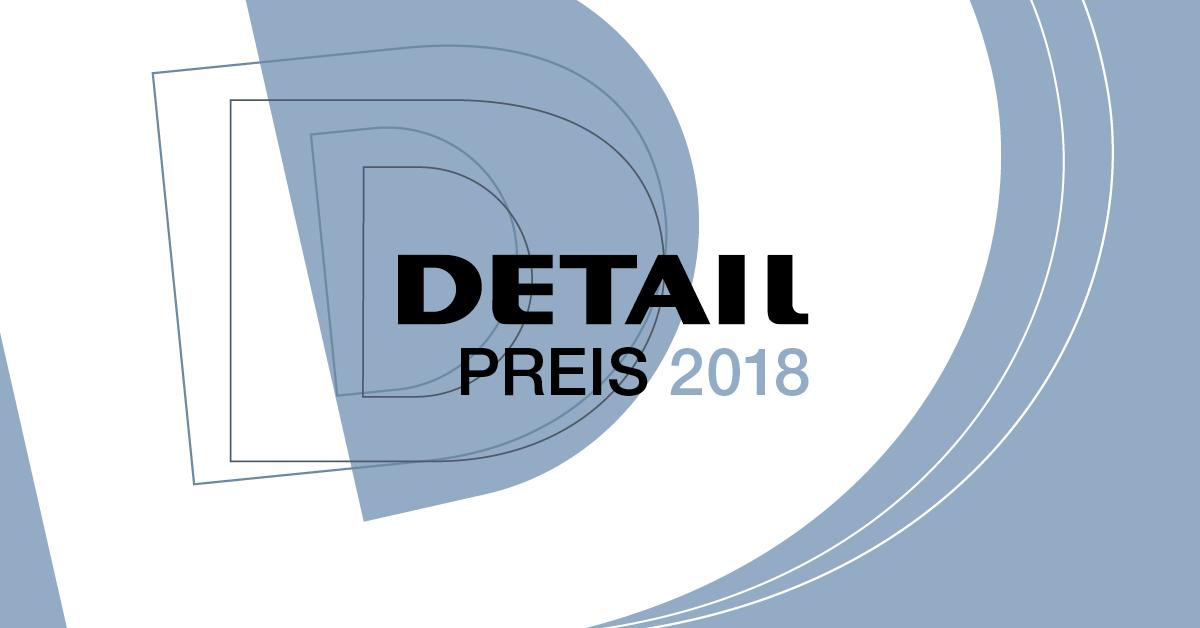
Barbara Holzer is a member of the jury who awards this year’s DETAIL prize. The jury meets to select the winners.
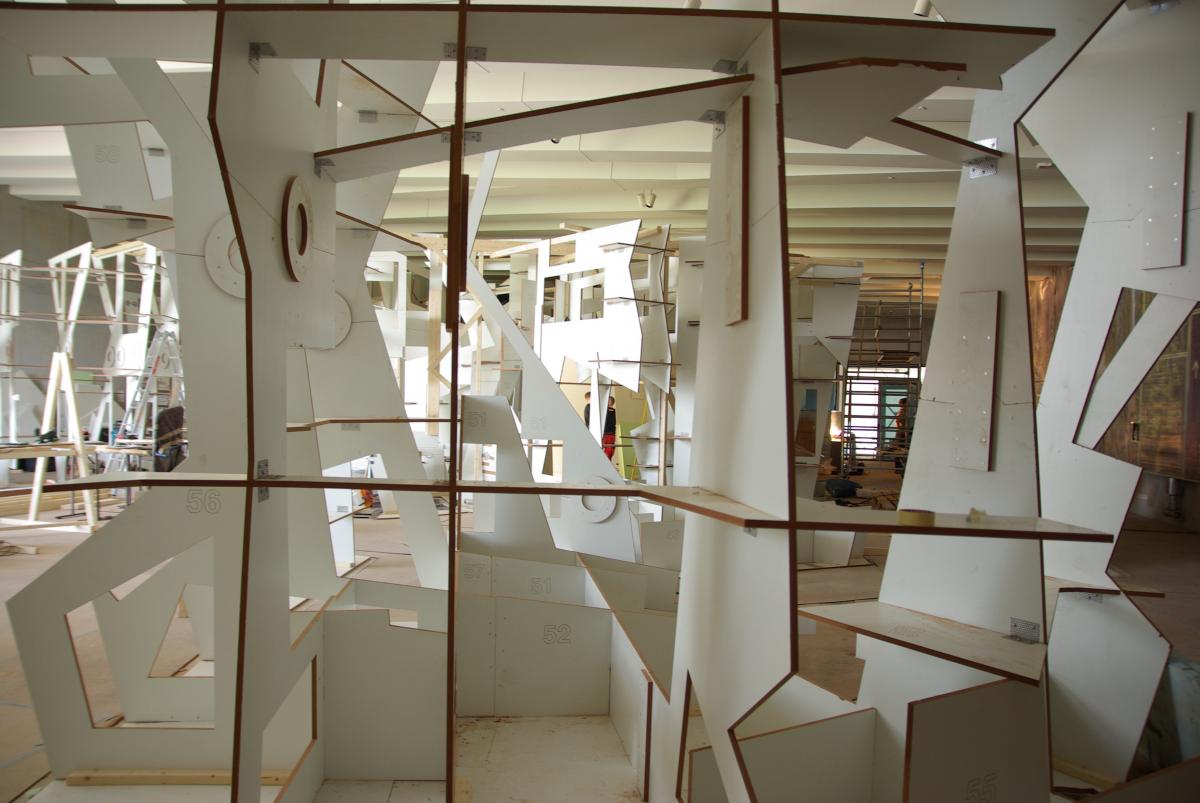
Tristan Kobler speaks to MA students about his personal approach to exhibition design. The talk is part of a university lecture series at the design department of the FH Dortmund, but it is also open to the public.

The third workshop of RAW site development is on; the event is open to the public.
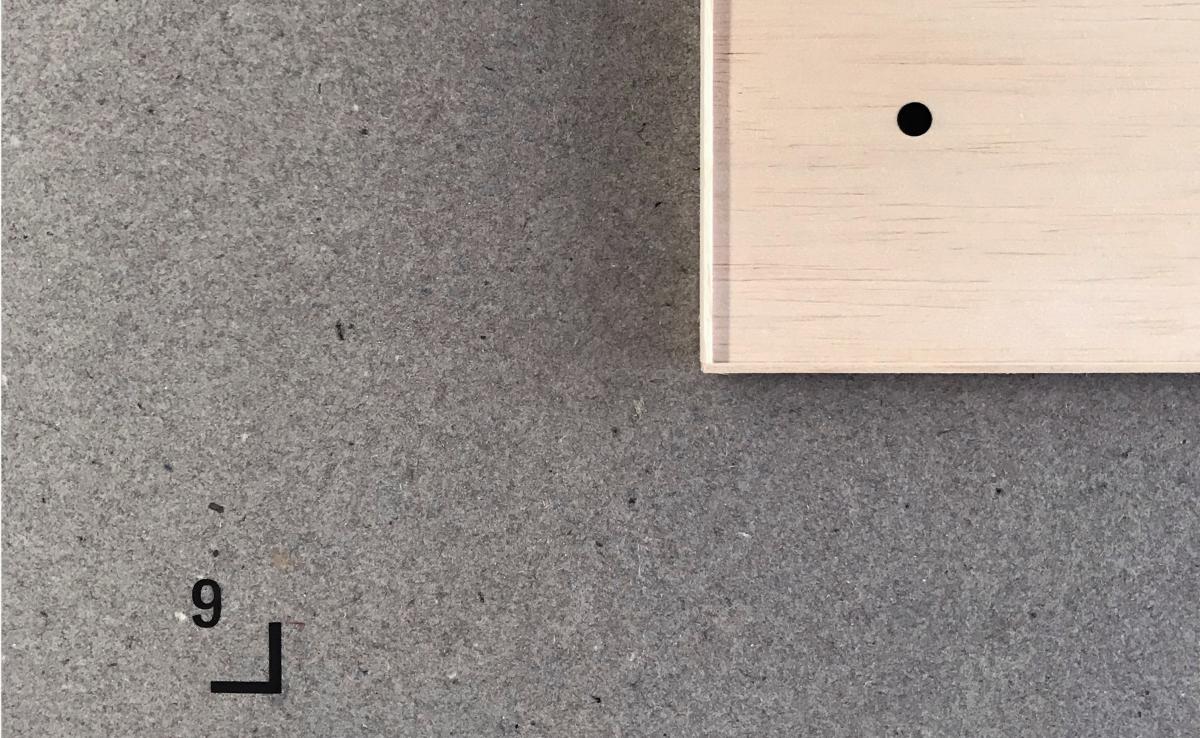
As part of their Curated Studies program, professor Barbara Holzer and Tanja Kullack have gathered in collaboration with IBA Thuringia during winter semester 2017/18 more than 120 students of Peter Behrens School of Arts (PBSA) in the town of Apolda. The state of Thuringia presents the thinking space called "STADTLAND" for the studios.
More than 100 options for Apolda and Thuringia have been developed — starting from local acupunctions that trigger shifts of context by minimal interventions to visions for metropoles of the future. The Exhibition Design Institute of University of Applied Sciences Düsseldorf has created by analysing the students' concepts, drafts, and visions the exhibition "Spielstädte! 100+ Options for the Future of Thuringia".
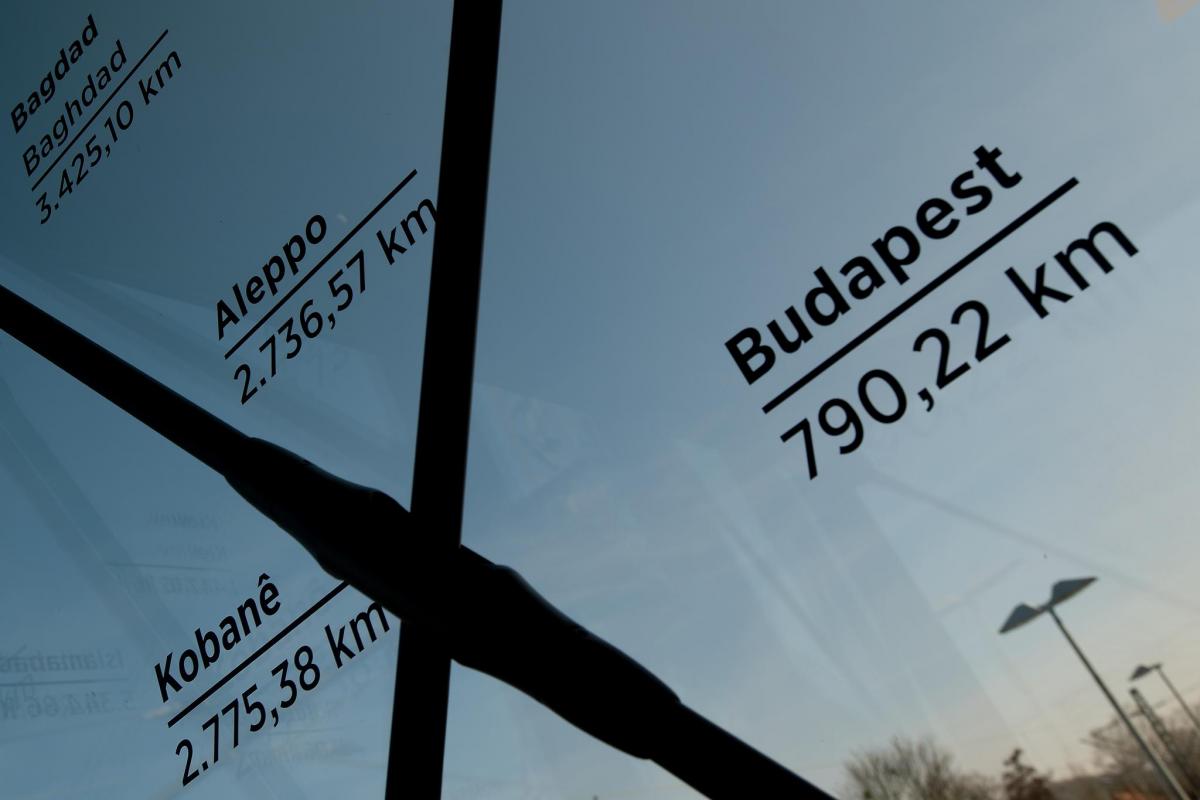
Museum Friedland has held an architectural competition for a visitor, media and documentation center, in which Barbara Holzer was a member of the jury. The competition entries are presented at the museum until September 23rd, 2018, as well as on their website.

On the LimmatSpot site, the building shell is finished; an occasion to celebrate for everyone involved in the project!
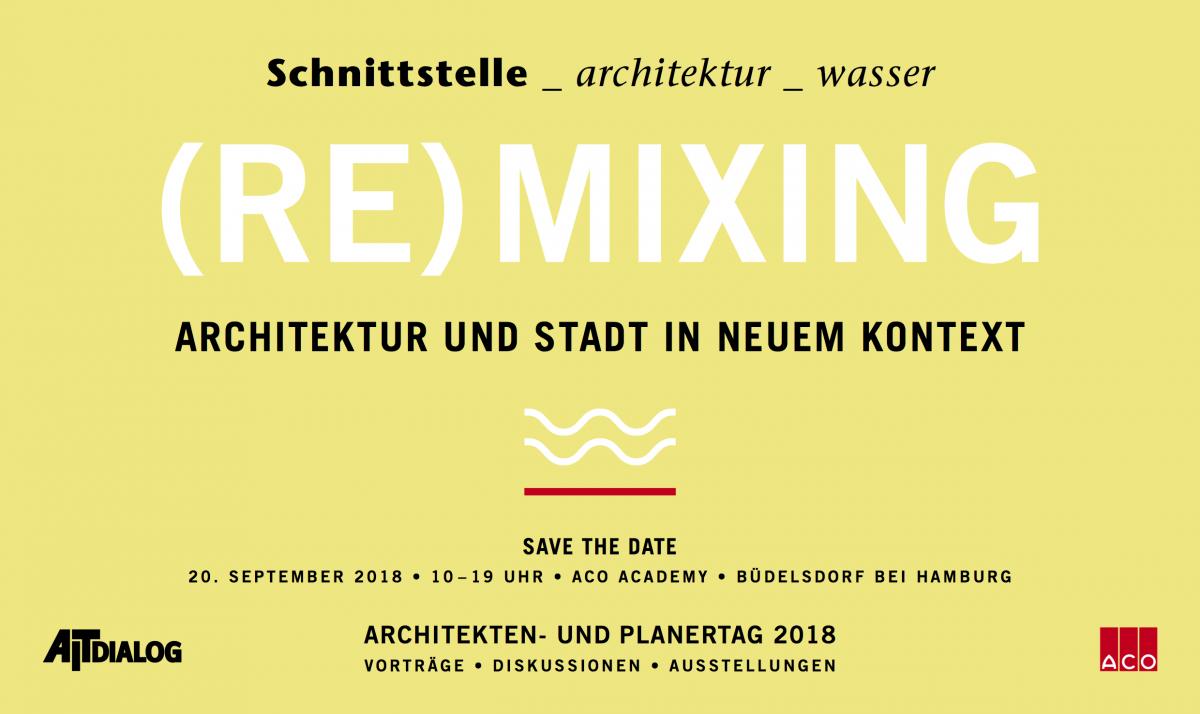
Barbara Holzer will be a speaker at Architecture and Planning Day 2018, hosted by AIT Dialog and ACO Academy.

The association for management and economy, maneco, invites to a panel discussion. Tristan Kobler and other experts talk about the ways new shopping habits shape buildings.
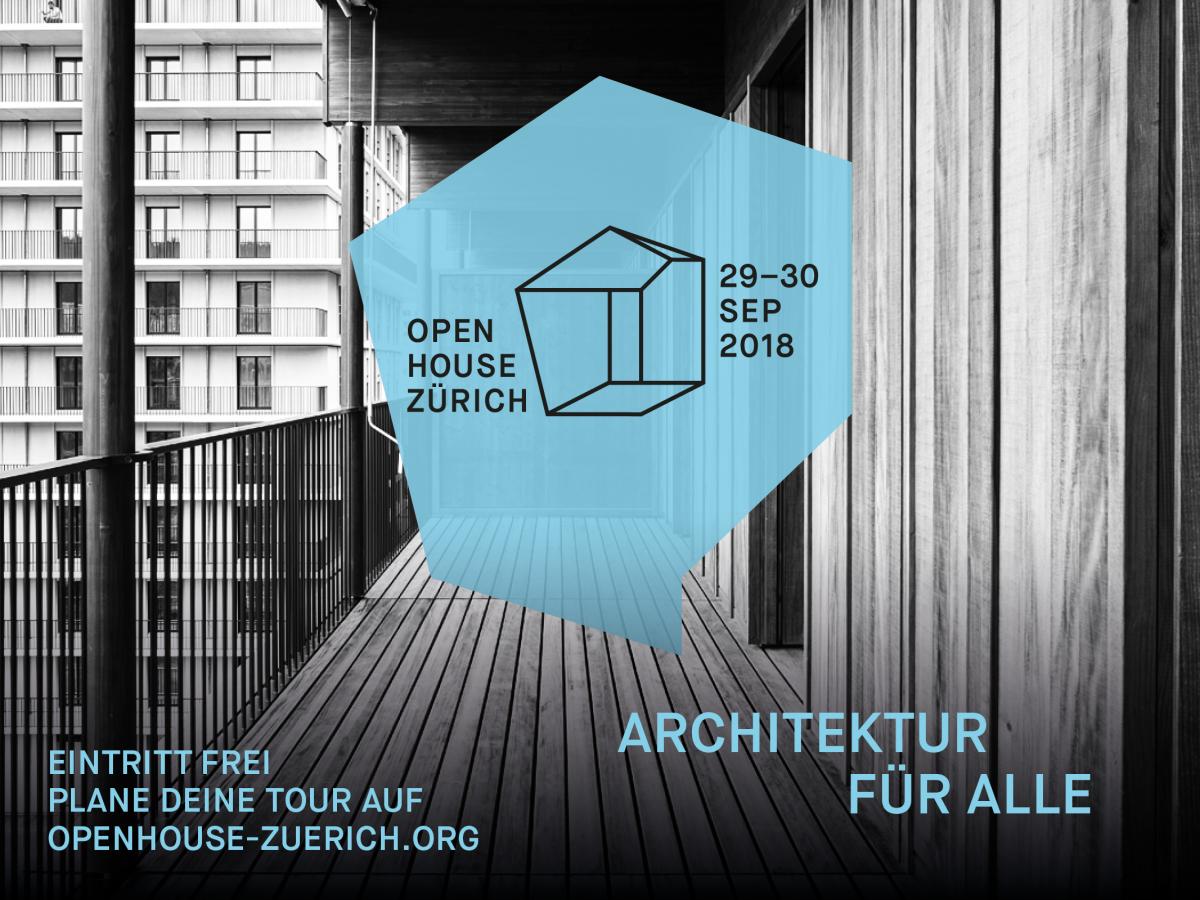
The third edition of Open House is on in Zurich! The festival presents free access to more than 100 buildings and many guided tours on the weekend of September 29th and 30th, 2018. Some visits require a reservation.

The first topical exhibition in the new building of Kunsthalle Mannheim sheds light on the economy's impact on the arts by presenting classical modern art from the 1920s and 1930s, focussing on the German Weimar Republic, the Soviet Union and the United States.
Free-standing wall units partition the three connecting rooms of the exhibition's historic part. See-through moments and juxtapositions keep refreshing perspectives and correlations of the thematically clustered art works. A color scheme that resonates with the spirit of the time has inspired a background of geometrical panels in bold hues and highlights selected exhibits. Few media installations provide background information of pivotal social developments such as the emergence of the modern metropolis in the early 20th century; an axial "trail" provides the exhibition's chronologic and contextualising backbone.
A spatial graphic design derived from Gustavs Klucis' work Dynamic City connects the historic and the contemporary part of the exhibition and welcomes visitors in the foyer of Kunsthalle Mannheim.
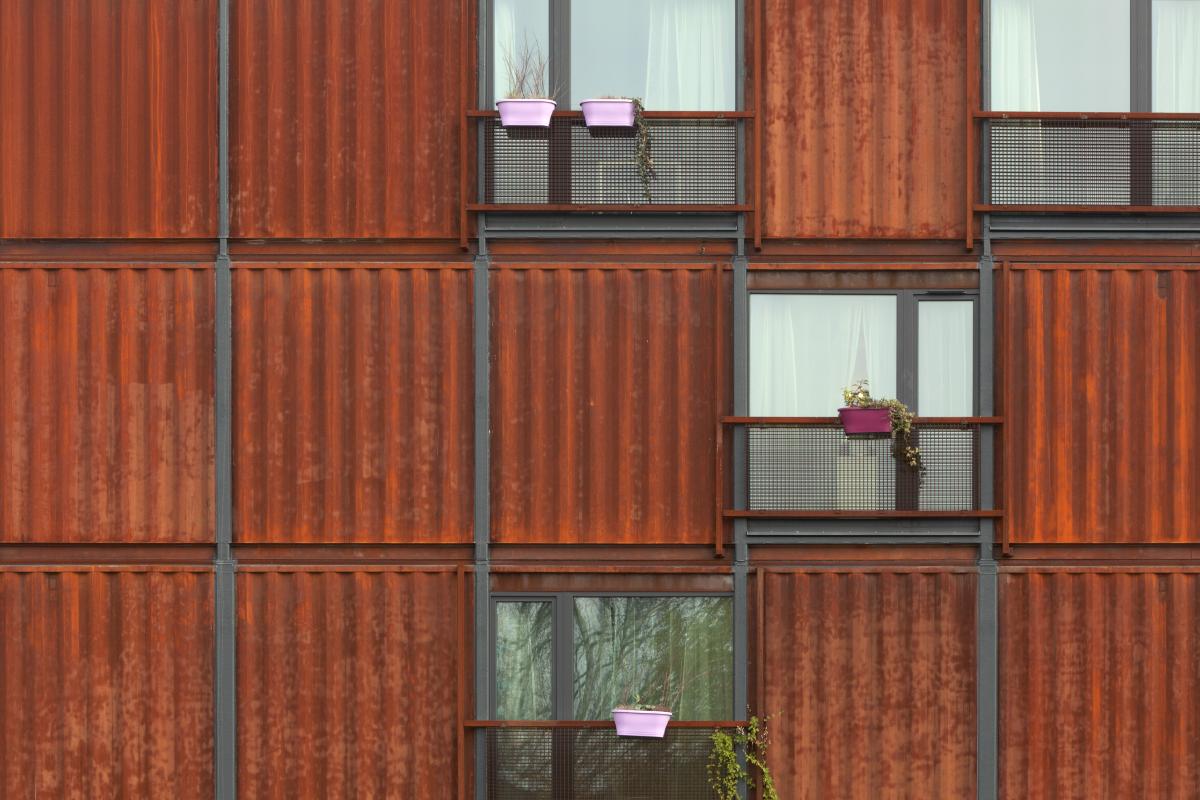
The ceremony of the German Steel Construction Award is embedded in this year’s Day of Steel Construction ("Tag der Stahl.Architektur") in Duisburg. Student housing project Frankie & Johnny has been among the winners.
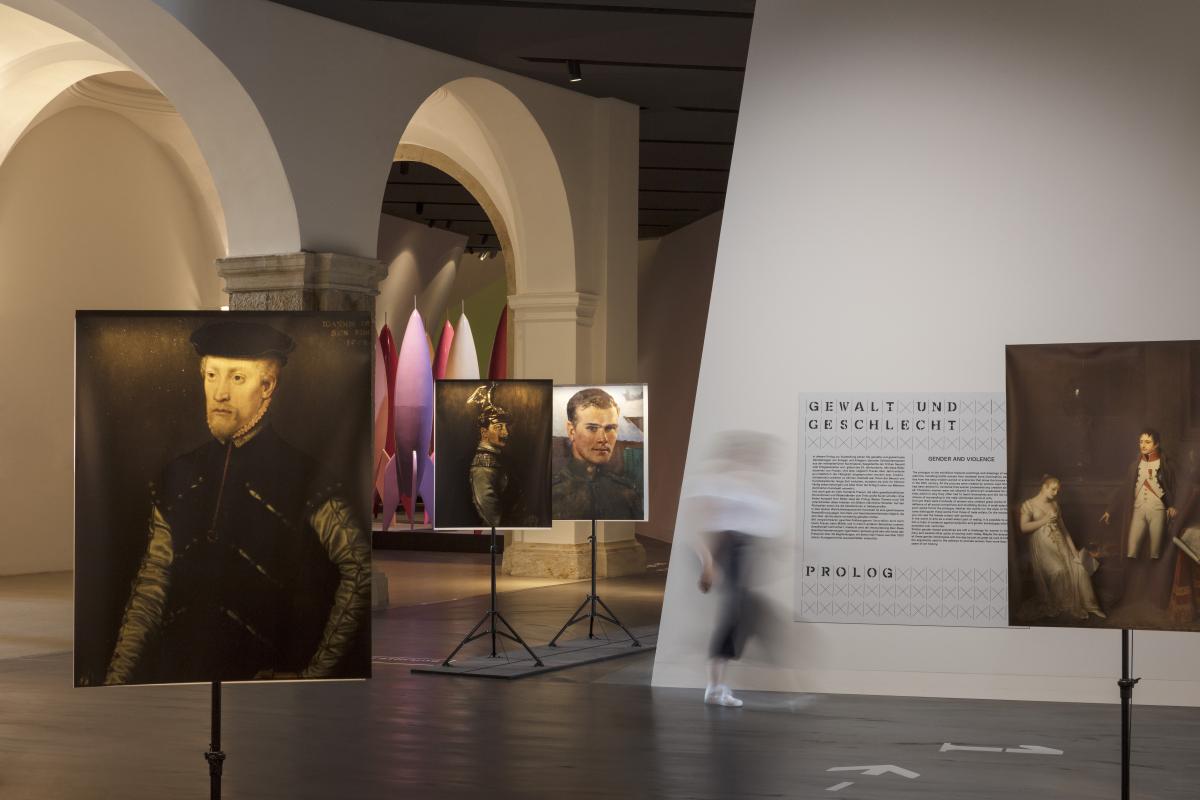
The special exhibition on the complex entanglements of gender and violence at the Military History Museum in Dresden runs until October 30th, 2018.
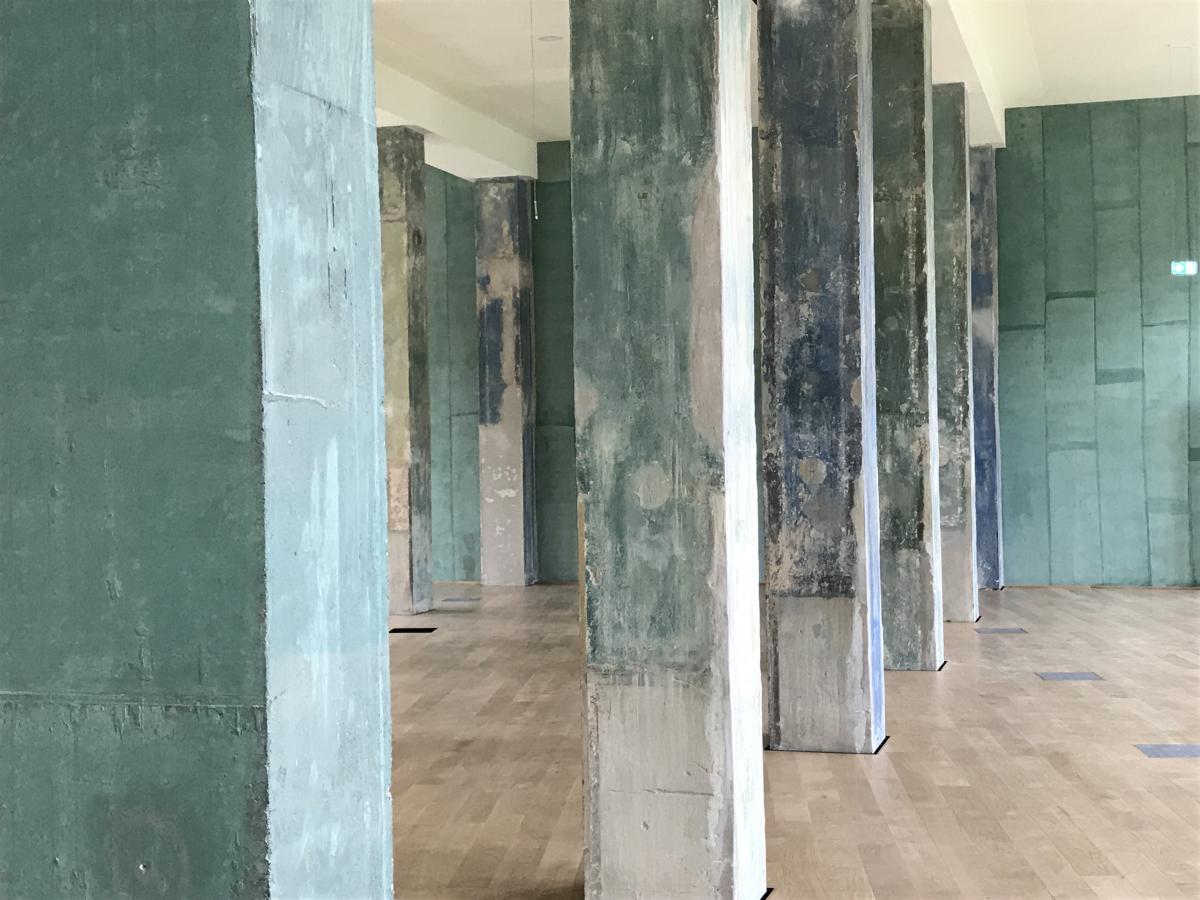
A new permanent exhibition is opened at the former Bank of Germany building, which is positioned in correspondence with the dome. The exhibition design consciously takes up elements of the dome's architecture and establishes spatial connections to the graves of Otto and Editha in the Dome. The colours of the ottonian frescos and codices has influenced the scenography, a source of inspiration also for the architecture back then, as has come to light as work proceeded.

At belektro trade fair in Berlin as part of the architectural program DIALOG HOCH 4, a forum about future living formats takes place. Therein, Philip Norman Peterson will present the student housing project Frankie & Johnny (in German).
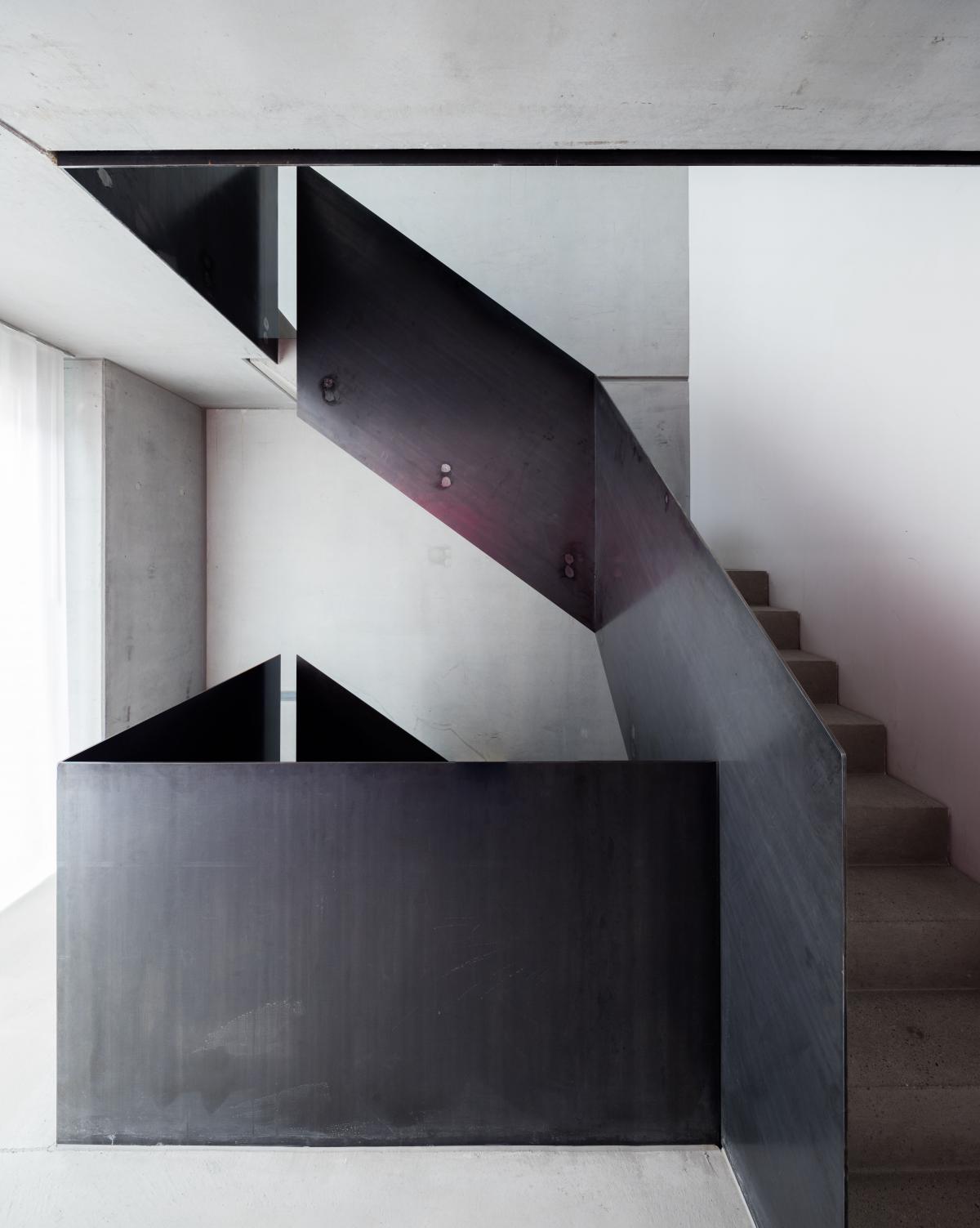
This year's congress of DAB (Deutsches Architektenblatt) focuses on different kinds of material. As an example for concrete construction, Barbara Holzer presents residential building and studio ELLI, for which prefabricated concrete elements have been used.

In the course of the development of the RAW area everybody interested is invited to join an inspection of the site and following workshop discussion with the focus on open space qualities.
Meeting point for the site inspection is at gate 2, opposite of Revalerstrasse 10. The workshop takes place at artistic space Urban Spree.
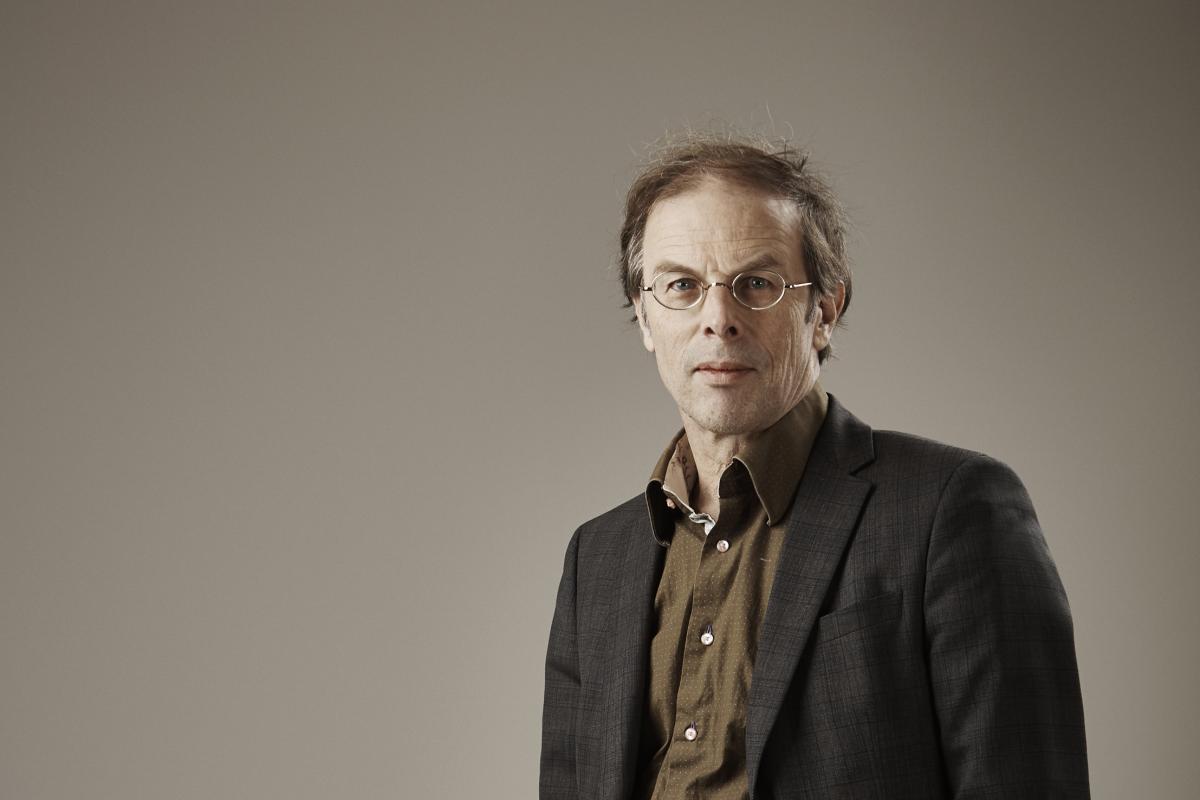
The winner at the Wolfsburg Award for urban vision 2018 and other nominated submissions will be presented in a public ceremony. Tristan Kobler, who was this year's guest jury member, will give a speech.
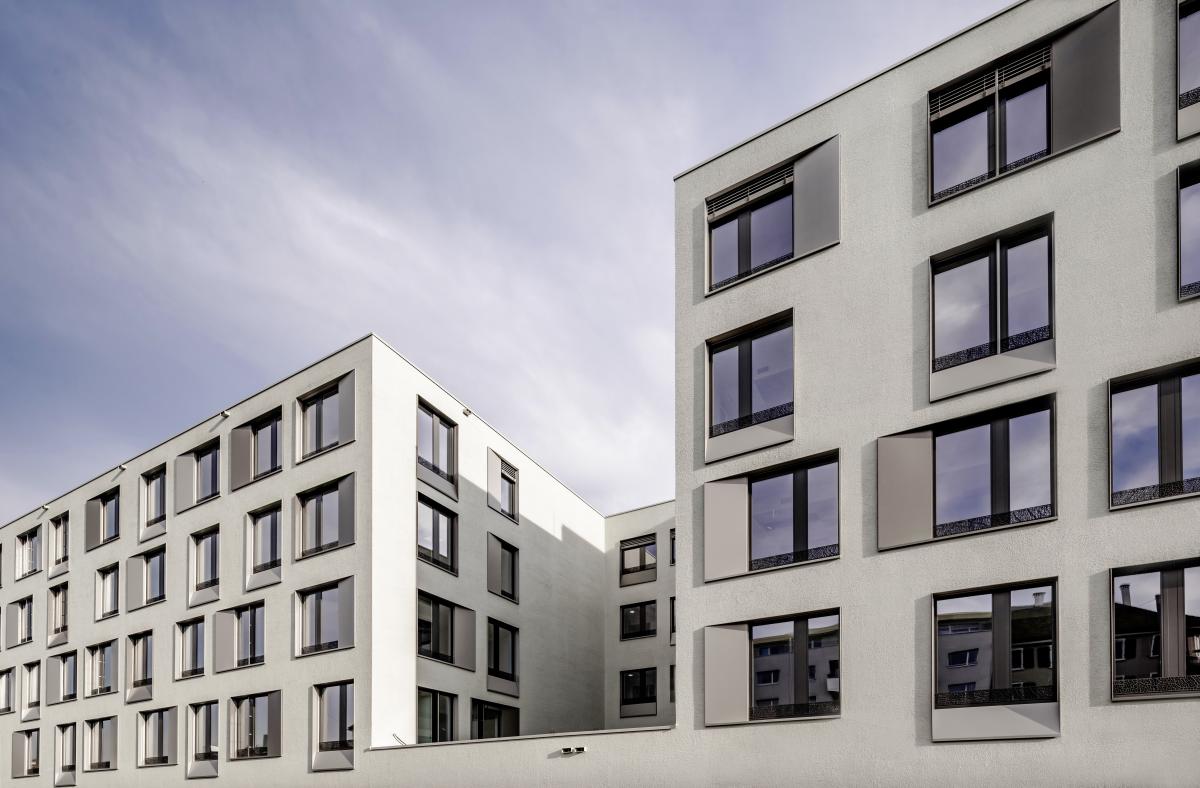
The completed building will be officially handed over to the client. Fulfilling the brief of designing a hospital for elderly patients, a four-story geriatric hospital building offering a total of 300 beds as well as extensive facilities has been completed. The volume and height of the new building are designed to harmonize with the building height of the neighboring residential area and surround a protected central space with plenty of greenery. The recesses in the building lend form to its bulk and thus reference the surrounding urban fabric.

The RAW experts gather for a closing discussion.
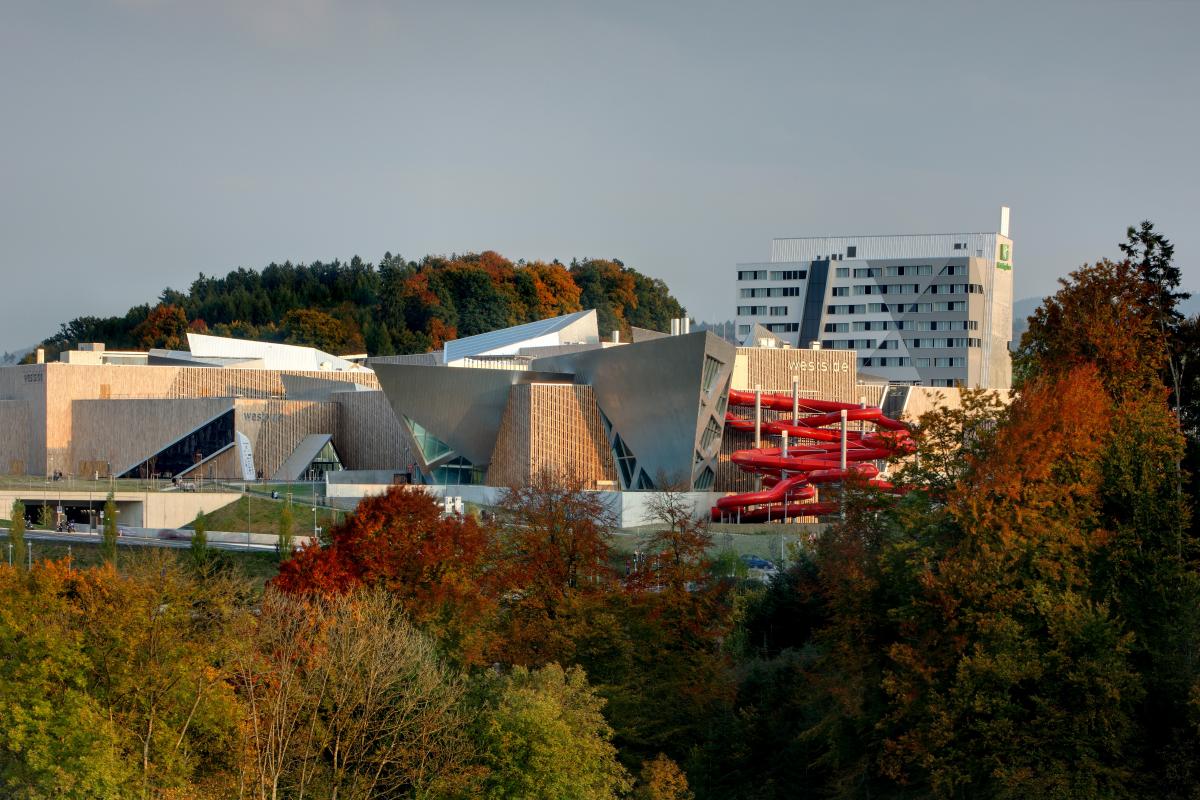
Barbara Holzer is invited to hold a lecture at Bologna's YAC Academy. Within the program "Architecture for Wellness", she presents the wellness area of the Westside shopping and experience center, which she has designed for Daniel Libeskind. For participants only.

The steering committee gathers for a closing discussion.
2019
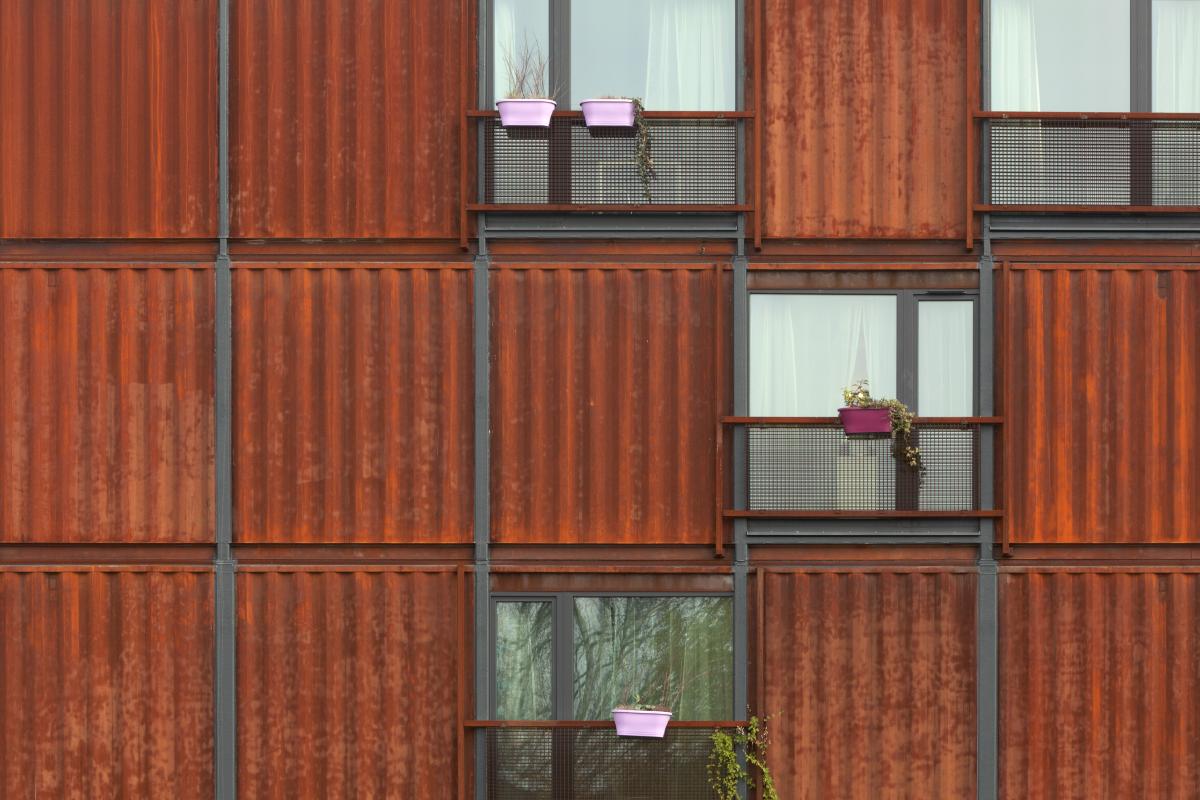
Join Philip Norman Peterson on a tour for professionals through the maze of the Bau 2019. Visitors will discover the unlimited possibilities of the façade. They can bring all of the issues that seem to limit potential for their façades and the group will journey to discover the solutions (in English.)
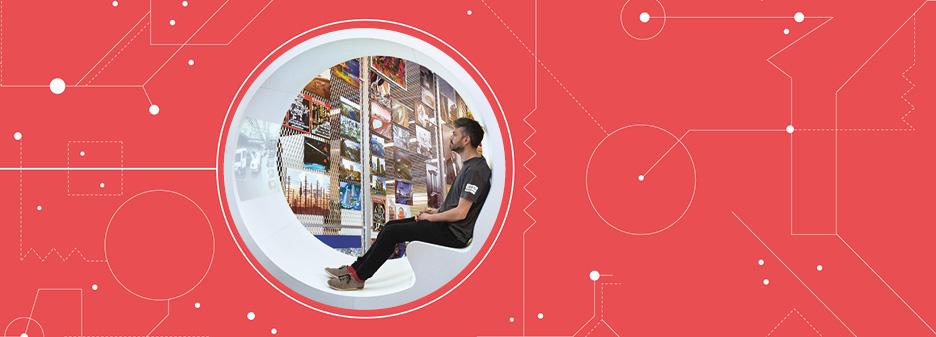
Tristan Kobler is invited as a speaker to the Exhibition Design Congress. The theme "Exhibiting the Future" was the challenge he faced, when he created the DASA exhibition unit New Working Worlds, which presents potential scenarios of work in the next decades.

The exhibition "Einfach Zürich" (Simply Zurich) deals with yesterday and today of city and canton. Events, developments, personalities and specialities are presented in three both visually and narratively surprisingly-different appointed rooms. In a light manner, the show offers much background information as well as unexpected insights. Concept, content & scenography: Holzer Kobler Architekturen and Heller Enterprises.
(Participation in the vernissage for invited guests only, the official opening being on February 2nd, 2019)

How does art react to economic mechanisms? What answers can art provide for the ensuing social upheavals?
These questions will be addressed by the large special exhibition "Constructing the World: Art and Economy". The historical part with art from the 1920/1930ies can be viewed at the Kunsthalle Mannheim until February 3d, 2019.
Scenography: Holzer Kobler Architekturen.
(The second part of the exhibition with contemporary works of art is extended until March 3, 2019)
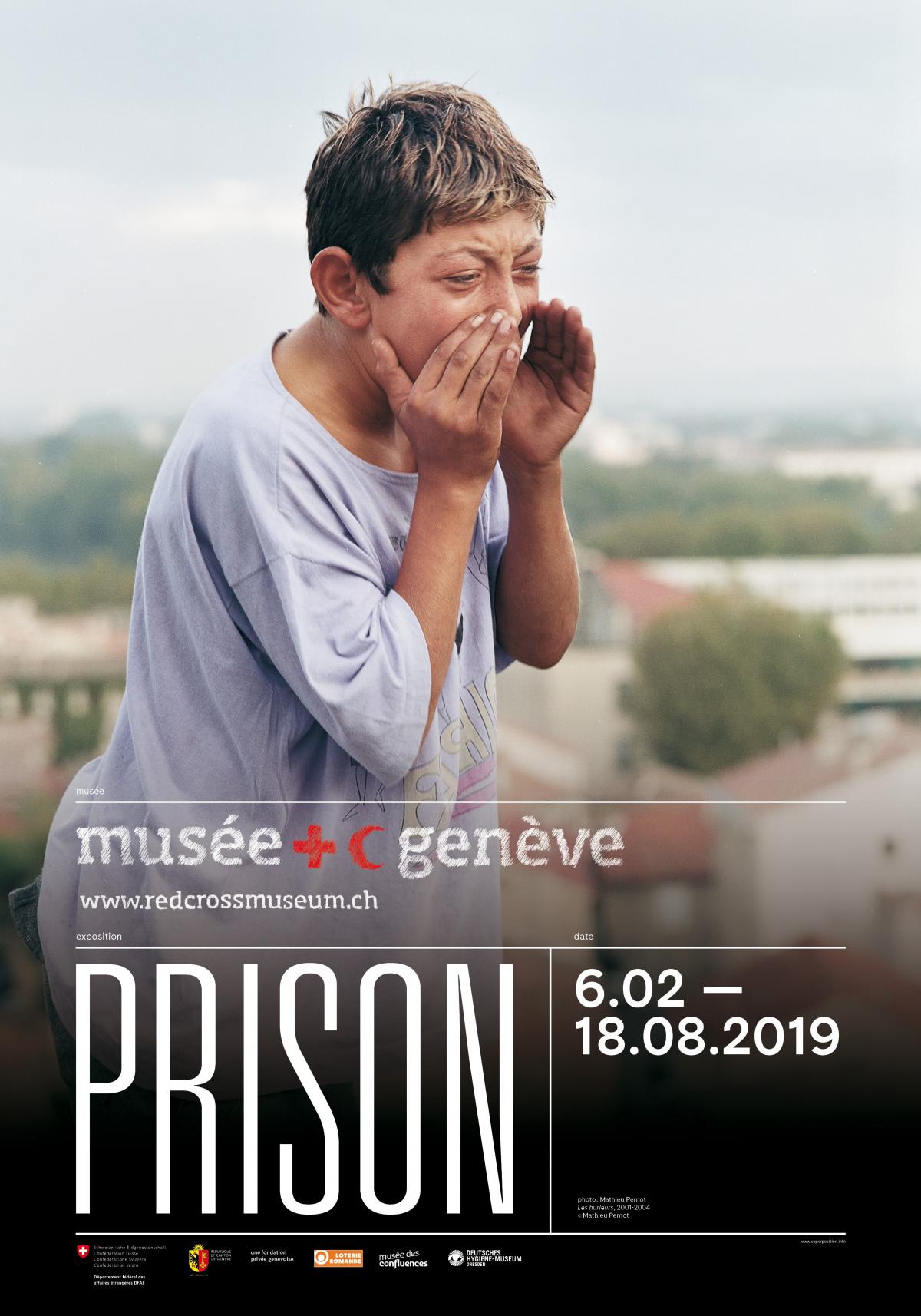
"Prison" deals with many different topics by way of meanungful and unconventional scenography: confinement, detention conditions, exclusion, but also reintegration and the role of the judiciary. The exhibition is realized in cooperation with the International Red Cross and Red Crescent Museum in Geneva, the Musée des Confluences in Lyon and the Deutsches Hygiene-Museum in Dresden. Scenography by Holzer Kobler Architekturen.

The new hospital complex "Universitäre Altersmedizin FELIX PLATTER" offers one of the most modern and innovative geriatric health centers in Switzerland. It unites the departments of acute geriatrics, geriatric psychiatry and rehabilitation under one roof.
Learn about the new building of "Universitäre Altersmedizin FELIX PLATTER": Open house is from 10 to 17 o'clock.
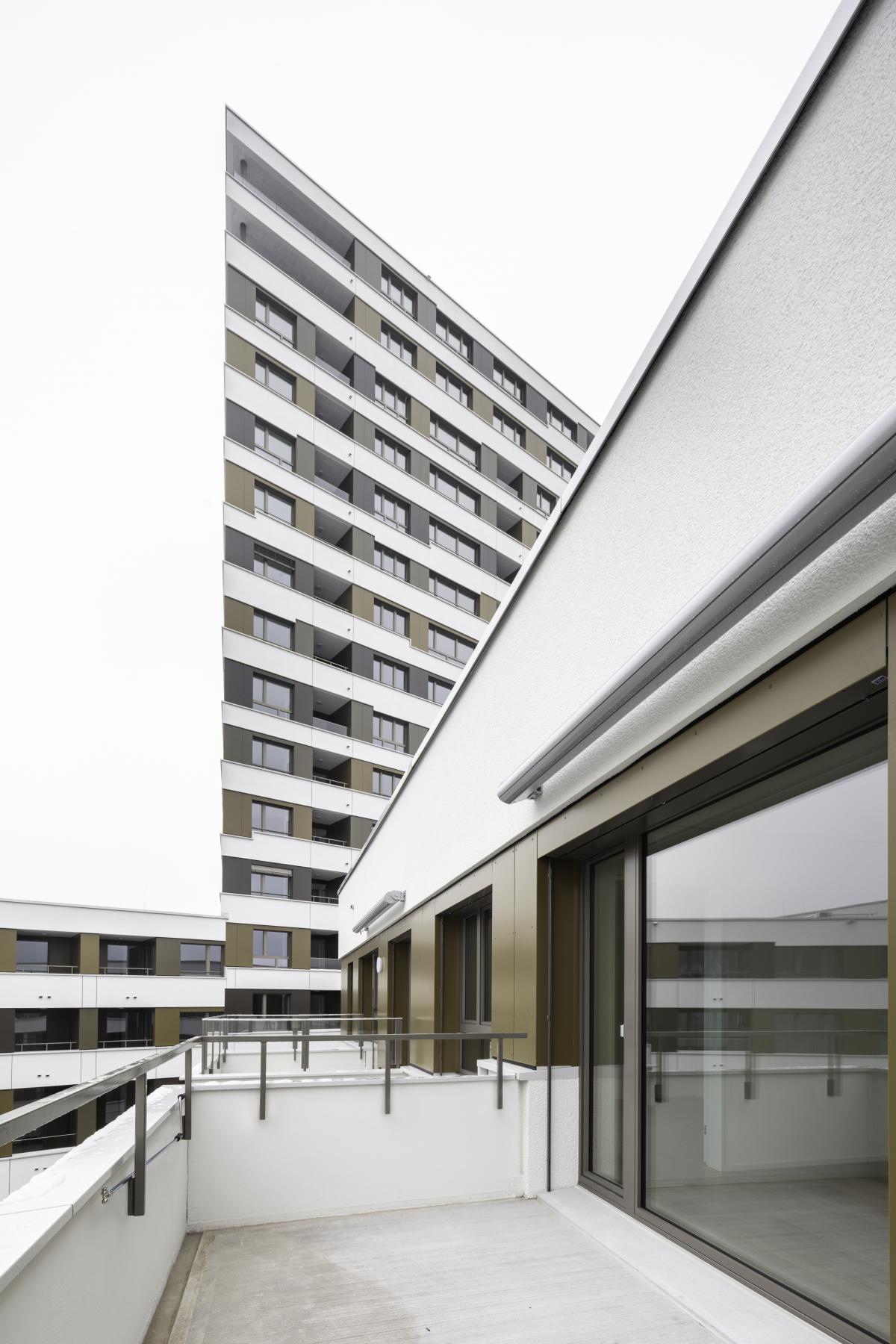
Outside of Zurich, the "LimmatSpot" presents itself as a new urban development area in Spreitenbach. The multifunctional building complex of more than 50'000 sqm encompasses a large array of spaces for service providers, retailers, gastronomy and offices, 195 apartments in numerous different segments and a multiplex movie theater with 9 halls. The moving-in period to begin in mid-February 2019.
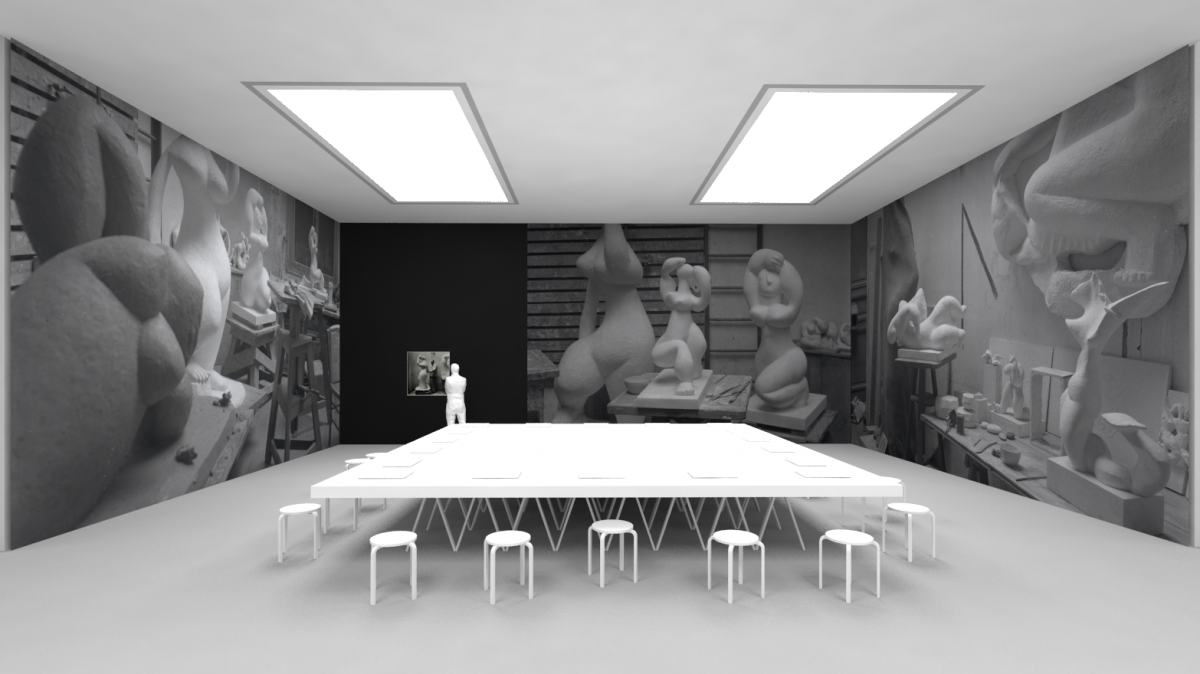
Henri Laurens (1885–1954) is regarded as one of the most influential French sculptors of the first half of the 20th century. The monographic exhibition at the Kunsthalle Mannheim will show his works from March 1 until June 16. Selected sculptures from Laurens’ early and mature artistic periods as well as drawings, collages and prints will be presented. A participative workbench and studio representations will draw attention to Laurens’ creative process.
Scenography: Holzer Kobler Architekturen
Grafic Design: 2xGoldstein
Curator: Dr. Ulrike Lorenz in cooperation with the Gerhard-Marcks-Haus, Bremen.
Exhibition funded by the H.W. & J. Hector Foundation.
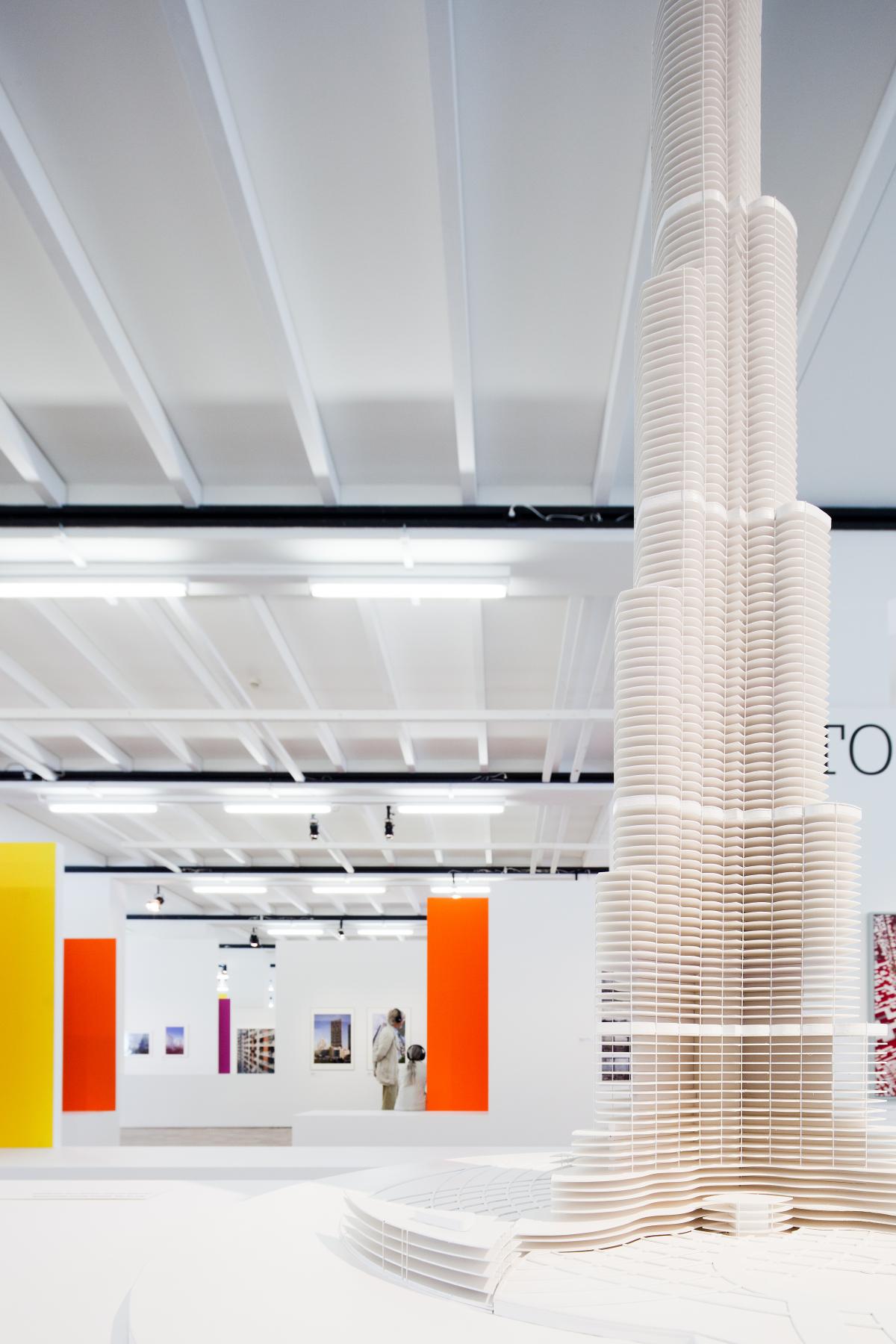
At the panel „Think Radical!“ Tristan Kobler gives a lecture about „Zurich needs urban densification! Zurich needs tower blocks!“
This year’s architekturSCHWEIZ 19 presents itself from 7th to 10th March as an architecture festival with pop-up museum, conference and film screenings.

The Sigmund Freud University Vienna launched its new faculty building in January 2019, housing the faculties for medicine and law. It provides space for 1,400 students. The official inauguration will take place on March 8, 2019. (Participation on application)
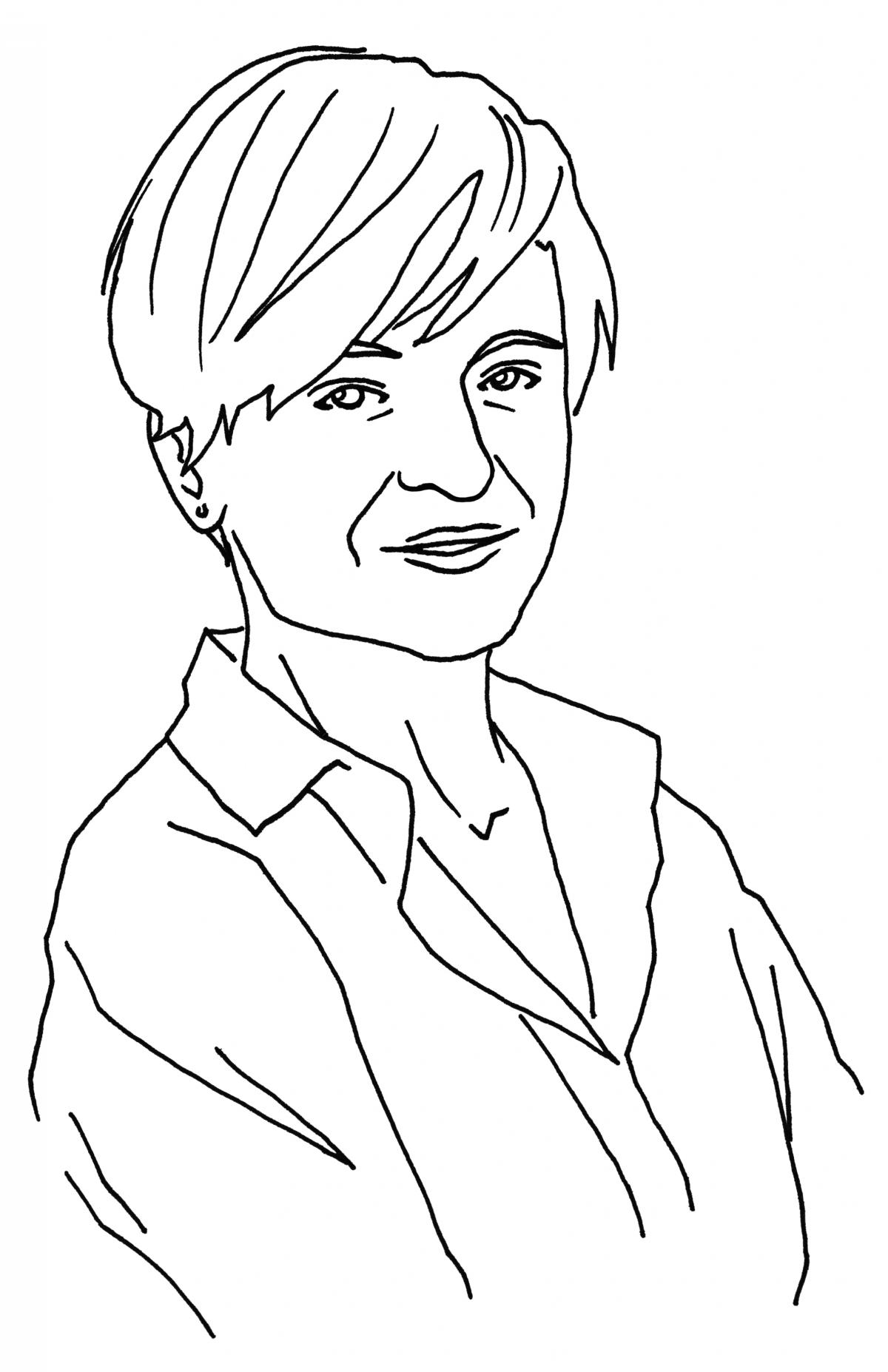
Barbara Holzer gives a lecture on concepts of new working environments and their architectural and design requirements. The title of the symposium is "Everything is possible: Work and research – rethinking new environments".
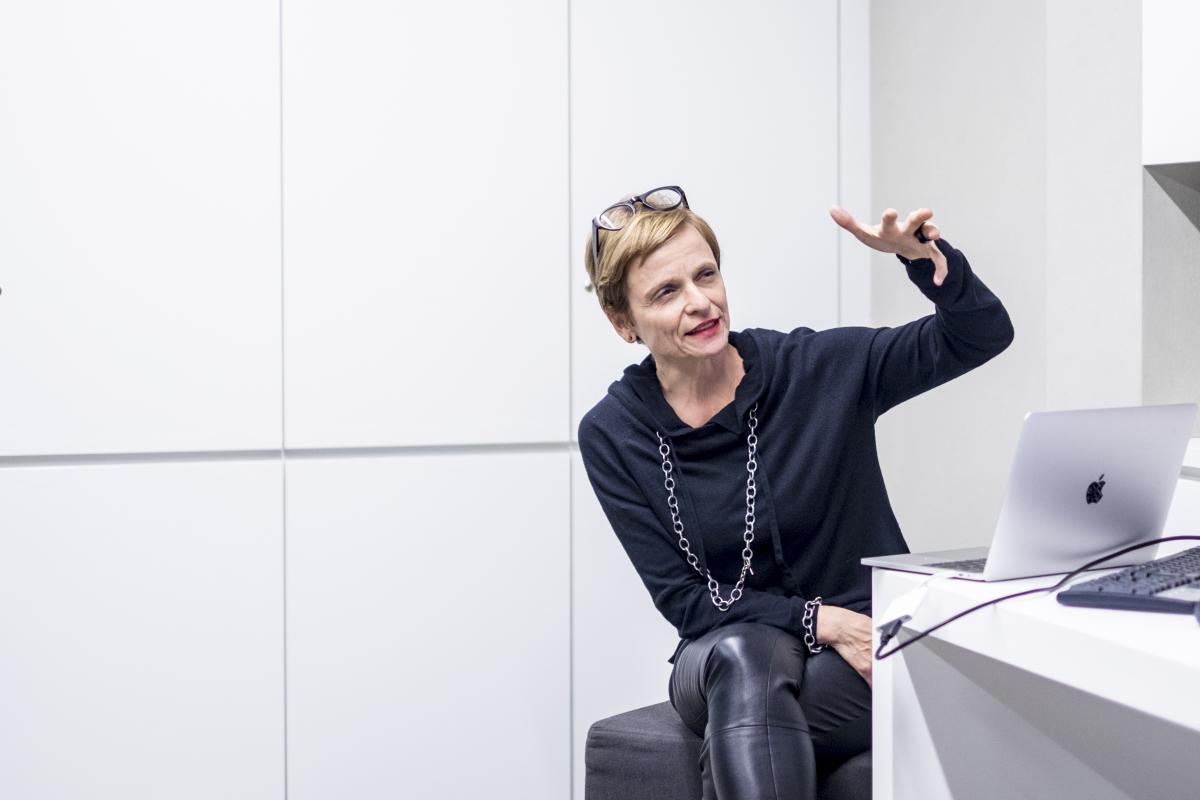
In connection with her activity as juror of the "Design that Educates Awards", Barbara Holzer will speak about the impact that architecture and design have on social education.
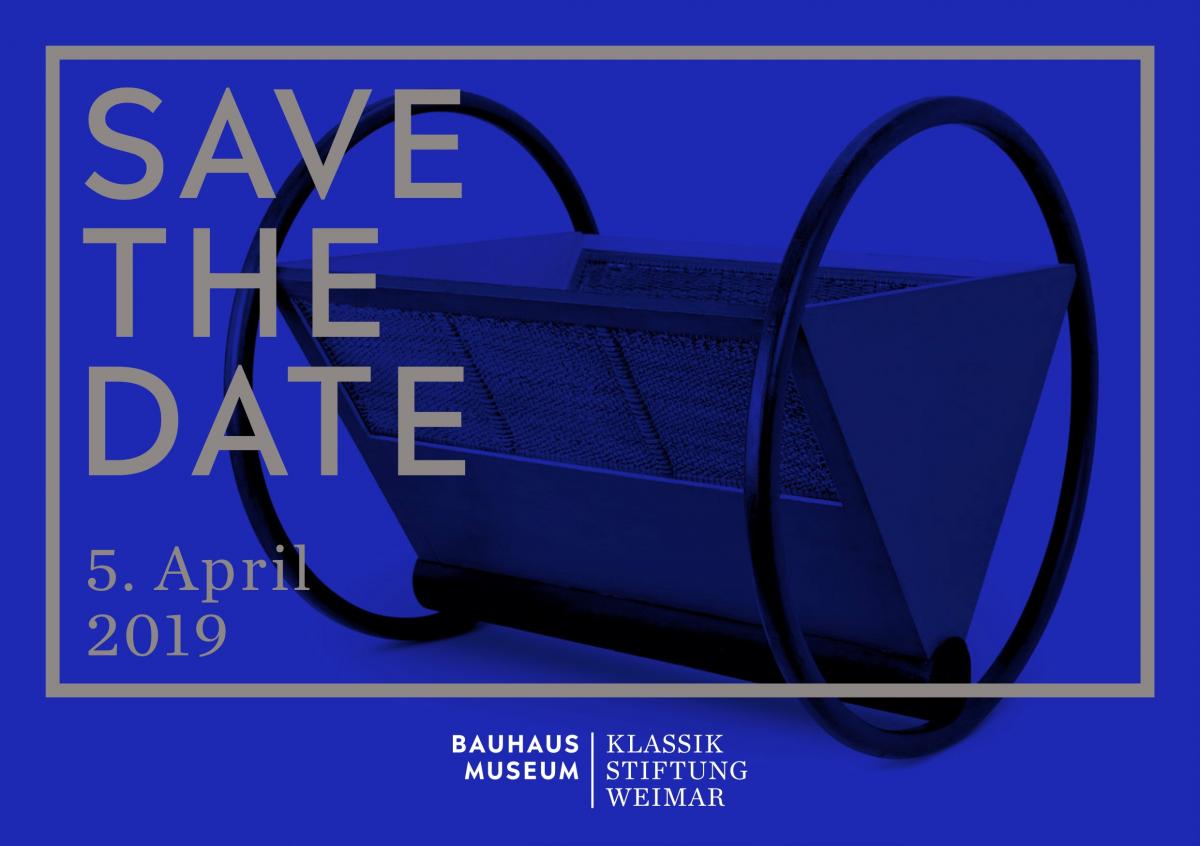
The new permanent exhibition at the Bauhaus-Museum in Weimar presents the treasures of the world's oldest Bauhaus collection. It links the history of the Bauhaus to discussions about contemporary living conditions. Scenography: Holzer Kobler Architekturen.
(Participation in the vernissage for invited guests, the official opening weekend is on April 6/7, 2019)

In Dessau, Saxony-Anhalt, where the different activities of the Bauhaus reached their pinnacle, the members of this avant-gardistic school constructed a number of visionary buildings that were restored or partially reconstructed for the anniversary year of the Bauhaus. They are now accessible to visitors.
In their creative interpretation of the residential properties and studios Holzer Kobler Architekturen centers on the spatial and atmospheric perception of the buildings as such. The scenography presents a modular, extensible orientation and communications system, based on filmic mediation. The reopening will take place on 18 April 2019.

People live under a spell, animals can speak, all wishes become true, space and time are blurred. We all know this type of tale that is part of the cultural memory of every human group. The Musée d'ethnographie de Genève addresses the cosmos of European fairy tales in its new exhibition; wondrous, familiar and at the same time a bit frightening. In eight very atmospheric fairytale-zones the stories can be experienced with all senses. The vernissage is on the 16th of May 2019, 6 pm (open to the public). The exhibition ends on the 5th of January 2020.
Curator: Federica Tamarozzi. Scenography: Holzer Kobler Architekturen.
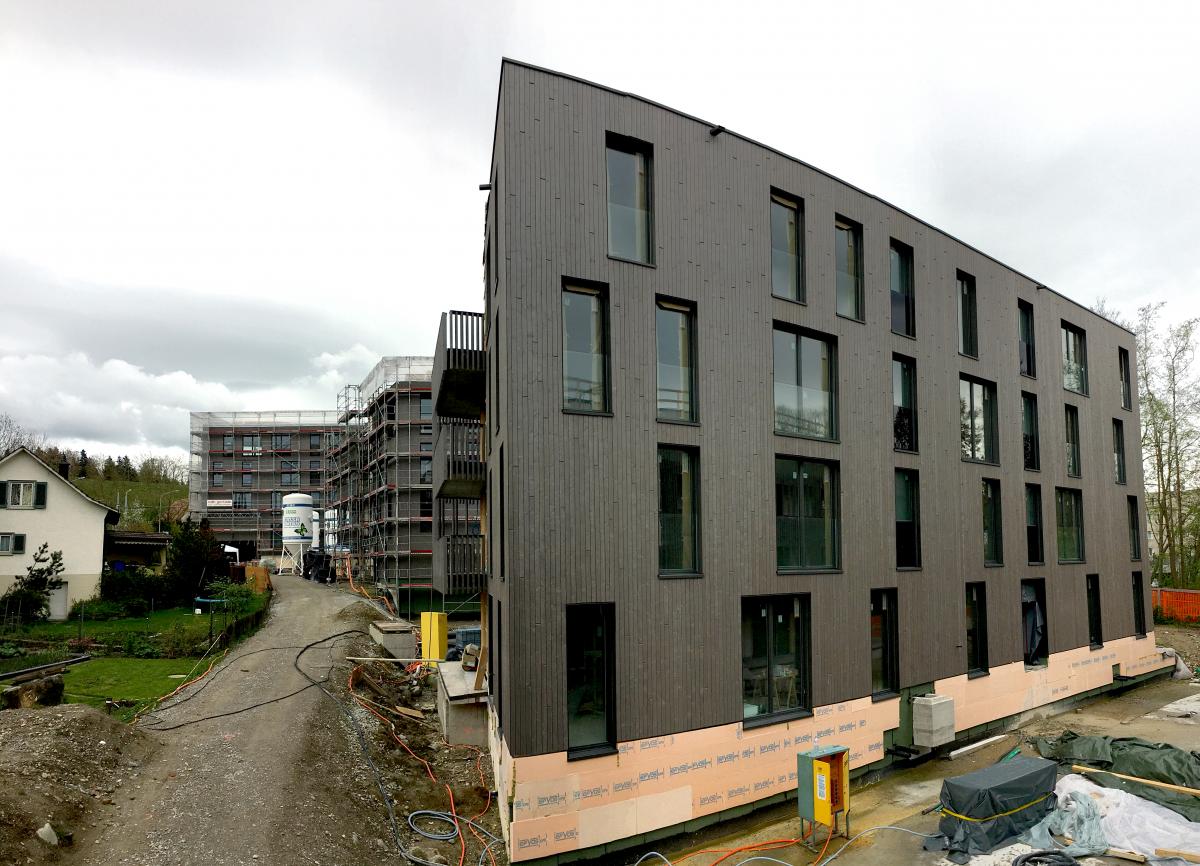
On the outskirts of St. Gallen, the new "Schlösslipark" is being built. Its architecture is characterized by a hybrid element construction, in which the wooden lamellar structure of the façades elegantly fits into the landscape. In addition to 60 spacious 2.5-4.5-room apartments, one of the 5 buildings encompasses a small commercial area. A topping out ceremony will be held for having placed the last beam of the buildings.
- → Schlösslipark
- → Project
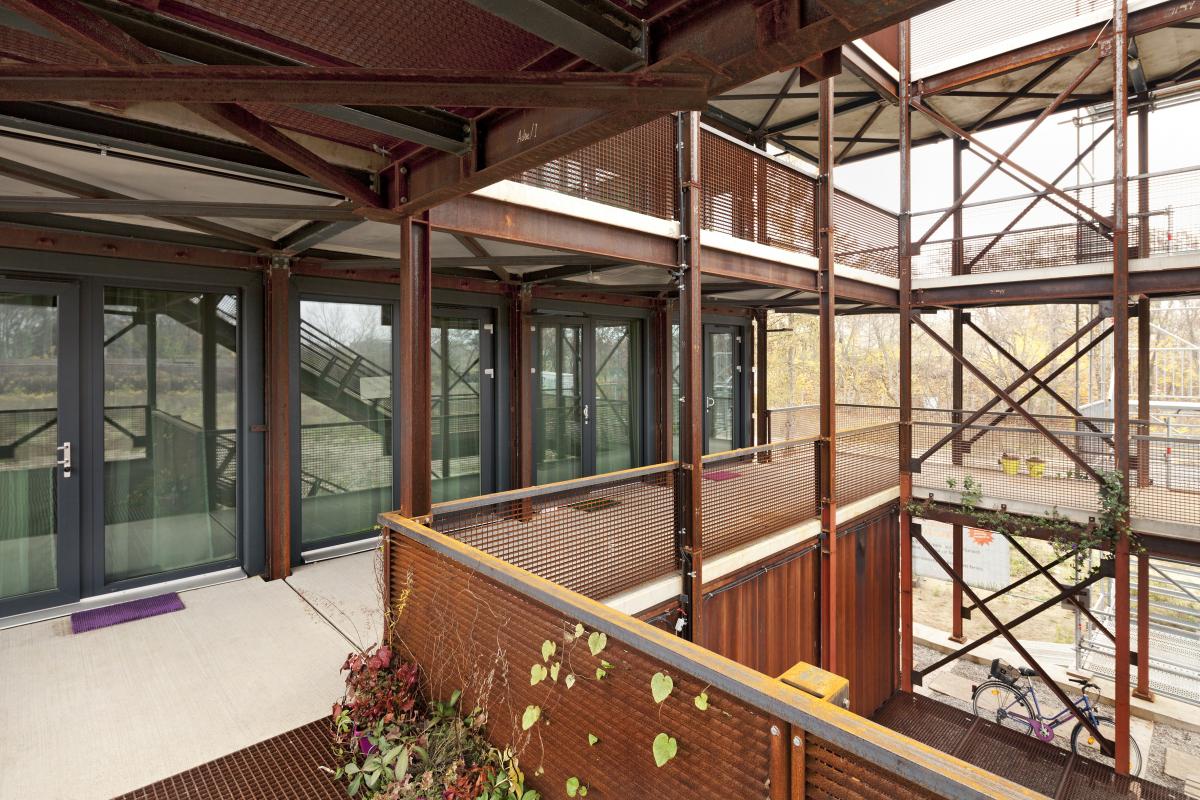
Especially in metropolitan regions, affordable housing is required on short notice and in great quantities. New concepts are needed.
Philip Norman Peterson will speak about "Difference and Iteration: Modular Construction Techniques today".

Henri Laurens (1885–1954) is regarded as one of the most influential French sculptors of the first half of the 20th century. The monographic exhibition at the Kunsthalle Mannheim will show his works from March 1 until June 16. Selected sculptures from Laurens’ early and mature artistic periods as well as drawings, collages and prints will be presented. A participative workbench and studio representations will draw attention to Laurens’ creative process.
Scenography: Holzer Kobler Architekturen
Grafic Design: 2xGoldstein
Curator: Dr. Ulrike Lorenz in cooperation with the Gerhard-Marcks-Haus, Bremen.
Exhibition funded by the H.W. & J. Hector Foundation.
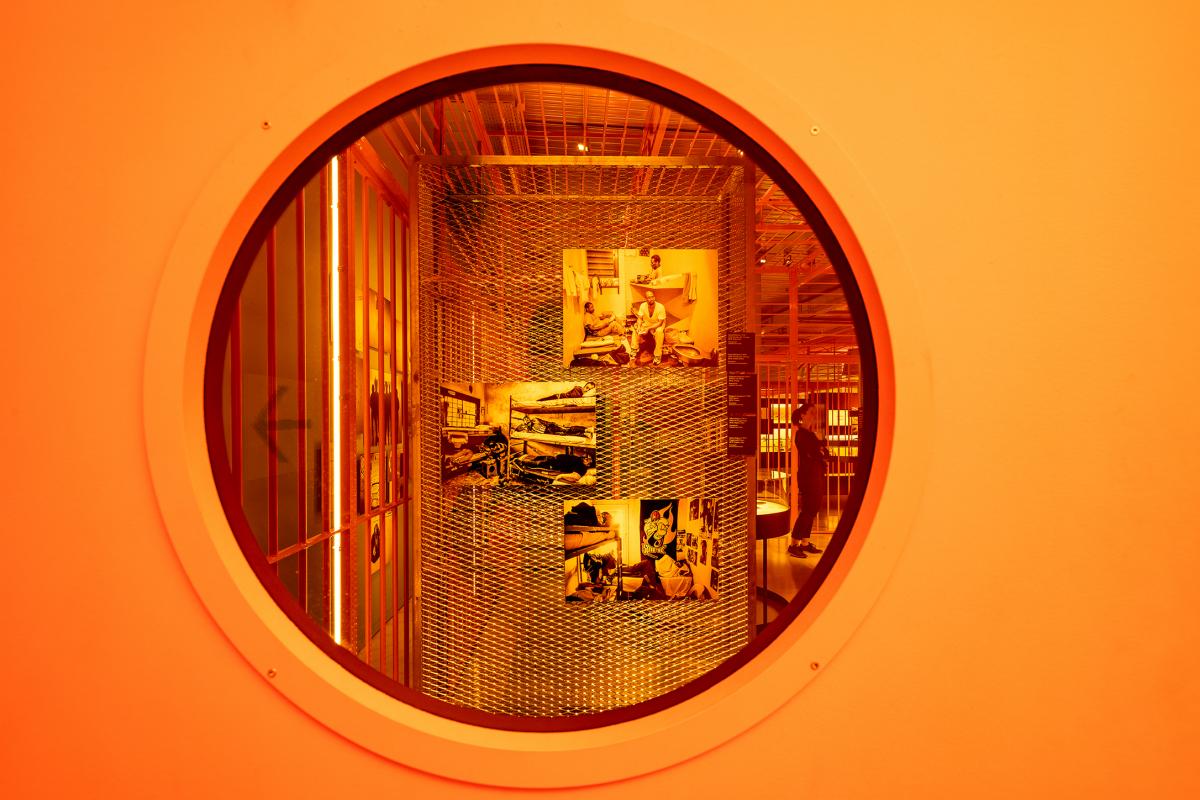
"Prison" deals with life behind bars – with the themes confinement, detention conditions, exclusion, but also reintegration and the role of the judiciary. A manifold scenography explores the inside and outside of prisons in a colorful and positivistic manner. Historical, philosophical, anthropological and sociological aspects of incarceration reveal the ambiguous reality of detention, they break down stereotypes and raise the possibility of alternatives to authoritarian and antiquated punitive systems.
"Prison" was produced by the International Red Cross and Red Crescent Museum in Geneva (MICR) in partnership with the Musée des Confluences in Lyon (MDC) and the Deutsches Hygiene-Museum in Dresden (DHMD). The exhibition will close on August 18, 2019, at the International Red Cross and Red Crescent Museum in Geneva. The reopening at the Musée des Confluences in Lyon is on October 19, 2019.
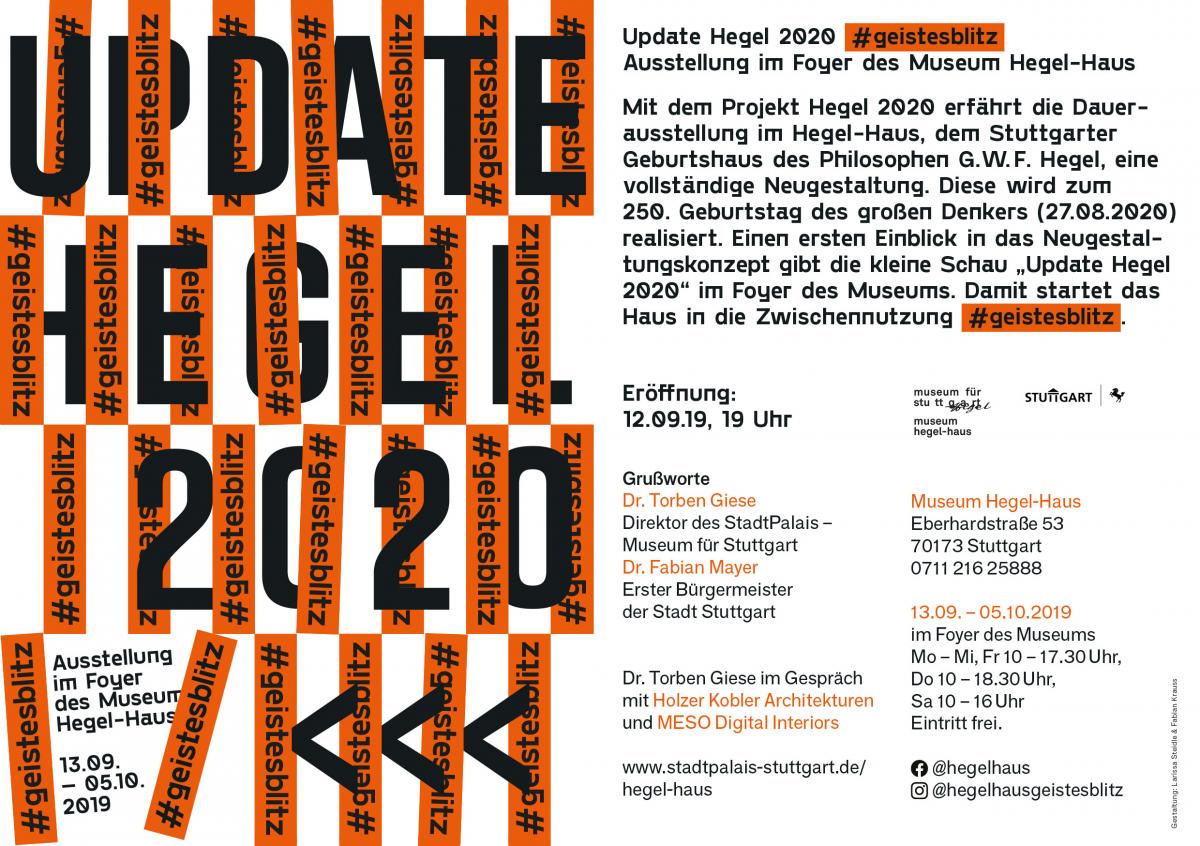
As part of the Hegel 2020 project, Holzer Kobler Architekturen is responsible for the scenographic redesign of the Museum Hegel-Haus in Stuttgart on the occasion of the 250th birthday of the philosopher Georg Wilhelm Friedrich Hegel.
The show "Update Hegel 2020" in the foyer of the museum provides a first insight into the redesign concept. There will be an introduction with a panel discussion on September 12th at 7:00 pm on which Simone Haar will participate.

Ludwig van Beethoven's birthplace is a charismatic venue for classical music enthusiasts from all over the world. The building houses the world’s largest and manifold Beethoven-collection. The redesigned permanent exhibition in the composer’s house of birth is created in a way that makes life and work of this outstanding artistic personality both a sensual and intellectual experience.
The opening of the permanent exhibition is scheduled for September 16, 2019.
Scenography: Holzer Kobler Architekturen. Grafic design: 2xGoldstein. Media design: TheGreenEyl.
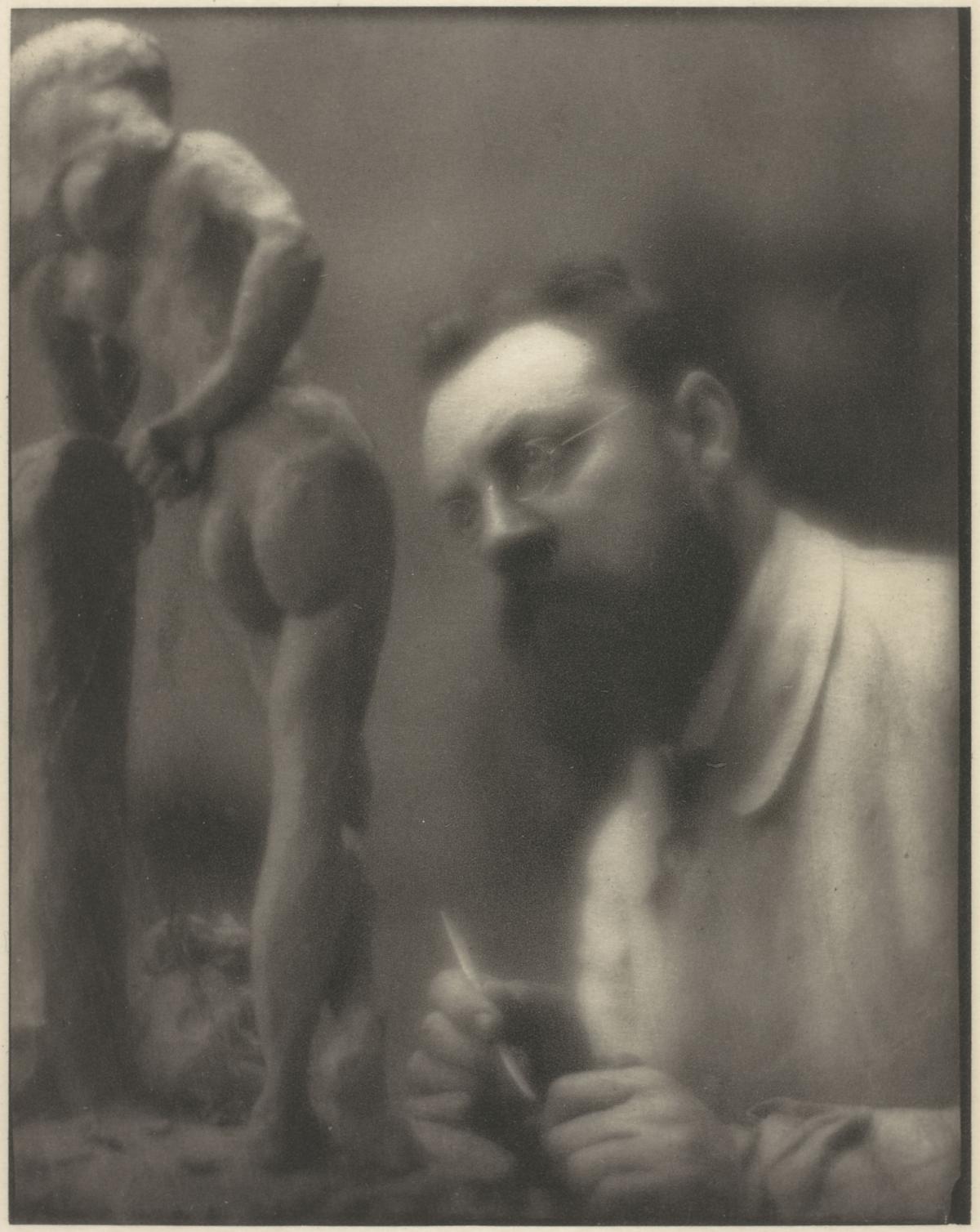
In celebration of the 150th anniversary of the birth of the celebrated French painter, graphic artist and sculptor Henri Matisse, the Kunsthalle Mannheim presents "Inspiration Matisse", a special exhibition that opens on the 27th of September 2019.
The scenography reflects on Matisse’ innovative mastery of color, form, surface, figure and space through a design that is oriented on his ideas of balance, pureness and tranquility.
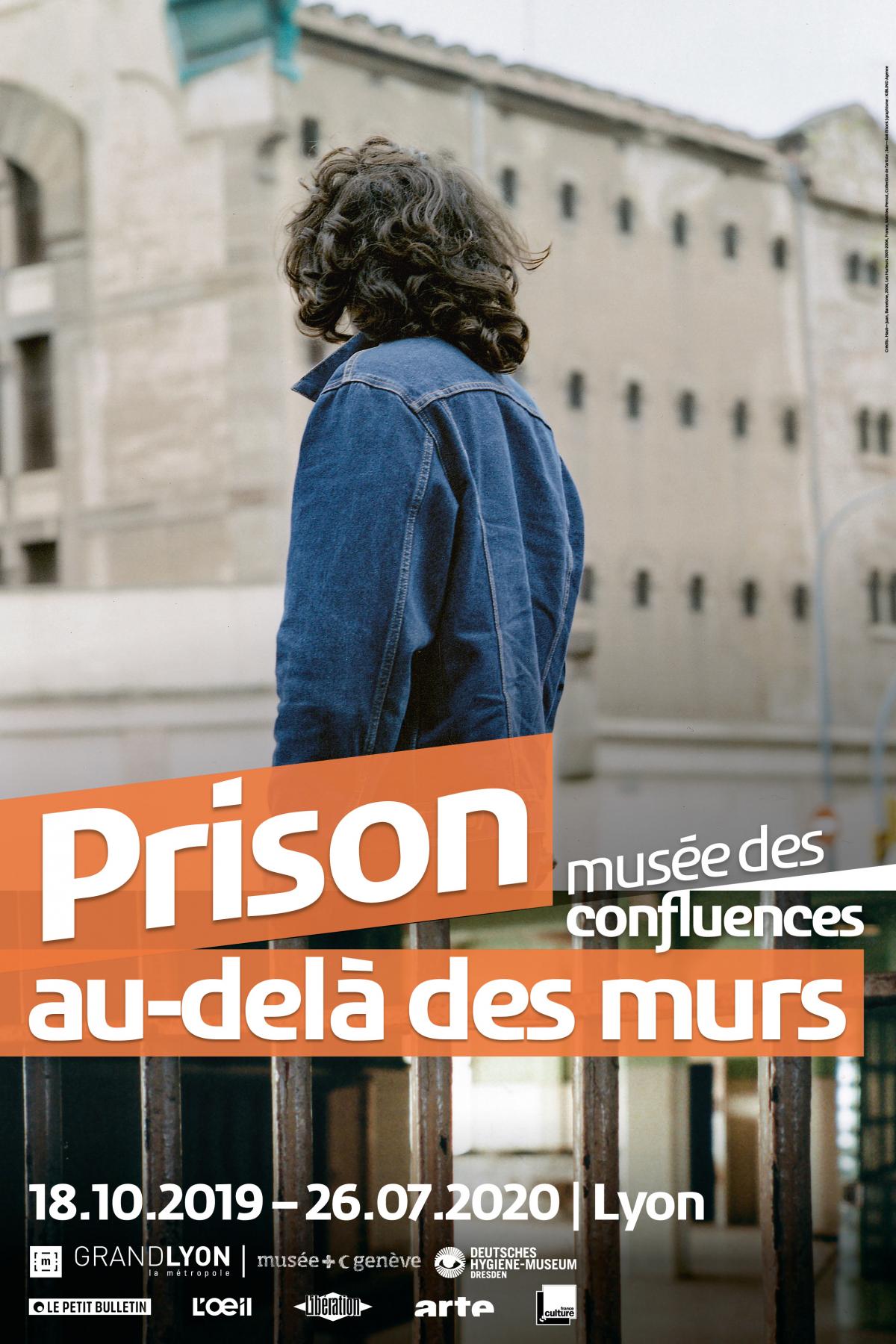
"Prison" deals with life behind bars – with confinement, detention conditions, exclusion, but also reintegration and the role of the judiciary. A manifold scenography explores the inside and outside of prisons in a colorful and positivistic manner. Historical, philosophical, anthropological and sociological aspects of incarceration reveal the ambiguous reality of detention, they break down stereotypes and raise the possibility of alternatives to authoritarian and antiquated punitive systems. Scenography: Holzer Kobler Architekturen.
The exhibition is produced by the International Red Cross and Red Crescent Museum in Geneva (MICR) in partnership with the Musée des Confluences in Lyon (MDC) and the Deutsches Hygiene-Museum in Dresden (DHMD). After being presented in Geneva, it will be shown at the Musée des Confluences in Lyon from 18. October 2019 until 26. July 2020. The reopening at the Deutsches Hygiene Museum will be on 25. September 2020.

On October 24, 2019, Tristan Kobler will be giving a lecture about the design and realisation processes of the scenography projects of Holzer Kobler Architekturen.
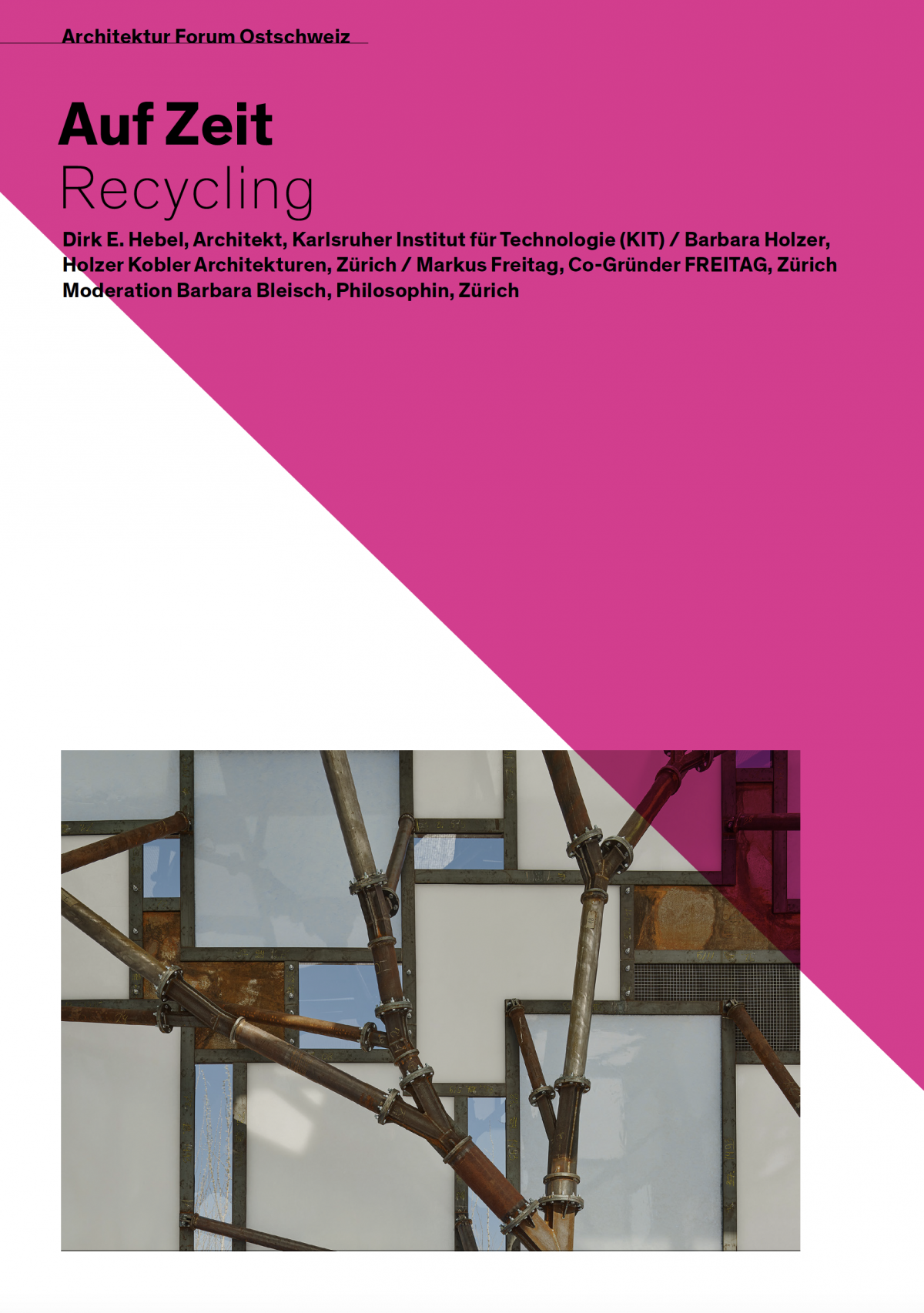
On Monday, November 4, 2019, Barbara Holzer (Holzer Kobler Architekturen), Dirk E. Hebel (Architect, Karlsruhe Institute of Technology) and Markus Freitag (Co-founder of FREITAG, Zurich) discuss in the course of the event series "Temporary" at the Architektur Forum Ostschweiz. The debate is moderated by Barbara Bleisch (Philosopher, Zurich). Put up for discussion are the use of resources, new cycles of recyclable fraction and potential solutions.
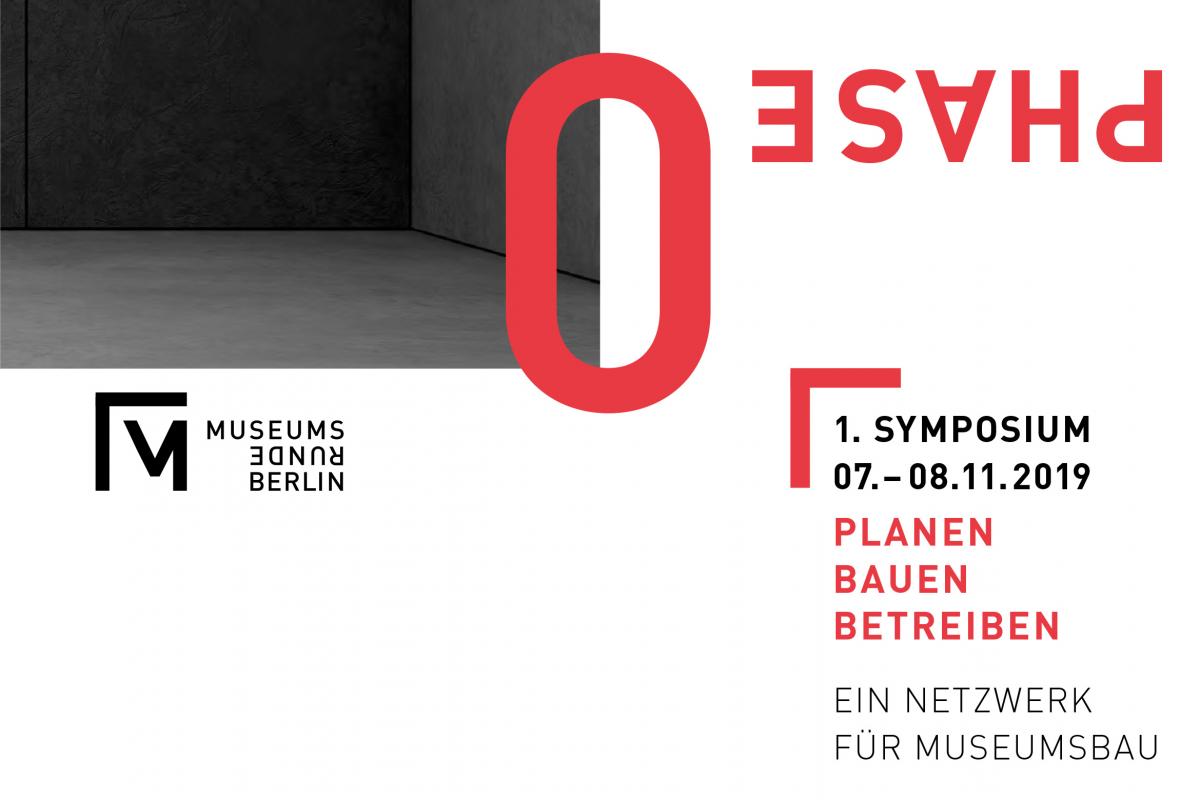
At the concluding panel on Thursday, Nov. 7, invited experts Barbara Holzer (Zurich, Berlin), Charles Landry (London), Paul Spies (Berlin) and Volker Staab (Berlin) discuss findings and outlook, led by moderator Joos van den Dool (Tubingen, Potsdam). The panel discussion will start at 6:30pm.
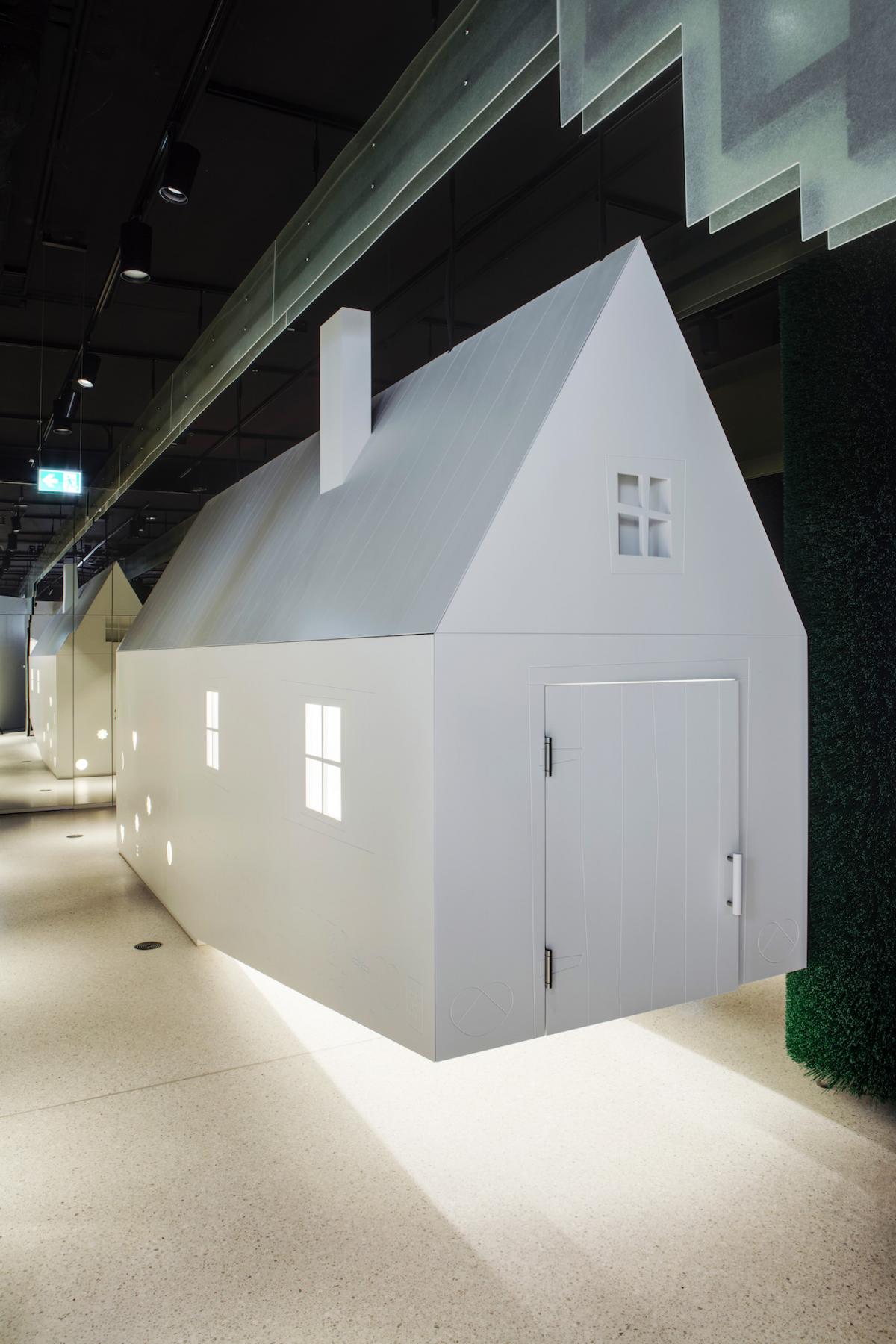
As part of an architectural event at the GRIMMWELT Kassel, Simone Haar will talk about the exhibition concept and design of the museum and other projects by Holzer Kobler Architekturen.

At the beginning of the 20th century, the art of tattooing began to flourish in the Western world. One of the most prominent protagonists was Christian Warlich (1891-1964), a tattoo artist in Hamburg, who gained international recognition as the "King of Tattoo Artists". The Museum for Hamburg History, that owns the world's largest collection of Warlich’s objects, is now dedicating an exhibition to this icon, designed by Holzer Kobler Architekturen.The exhibition honors Warlich's oeuvre as "everyday"-art. They are pictures for life: present always and everywhere.
The opening ceremony is on Tuesday 26 November 2019 at 7 p.m. The exhibition will run from 27 November 2019 to 25 May 2020.
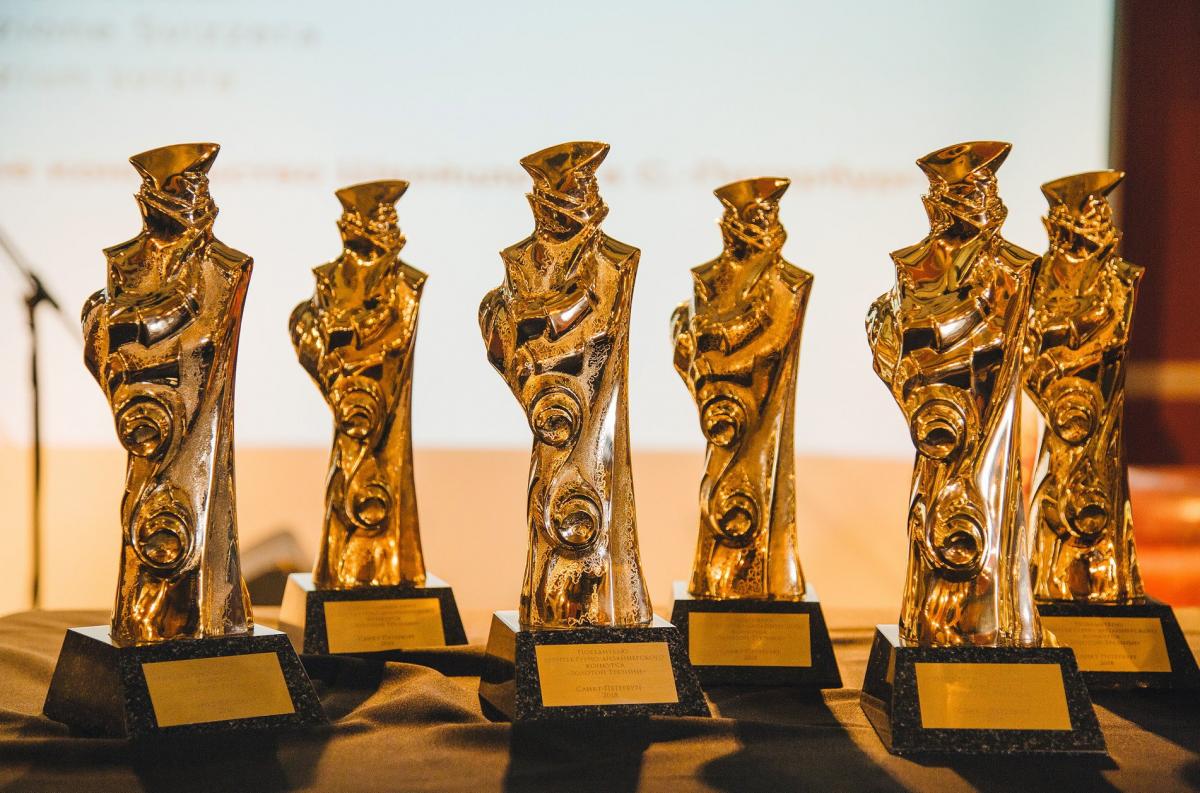
Tristan Kobler participates as jury member at the Golden Trezzini Awards for Architecture and Design in St. Petersburg (Russia). The Awards are taking place since 2018, called after Domenico Trezzini (1670—1734), the first architect of St. Petersburg and a native of Switzerland. The Awards Ceremony will take place on the 27th of November at the Peter and Paul Fortress in St. Petersberg.
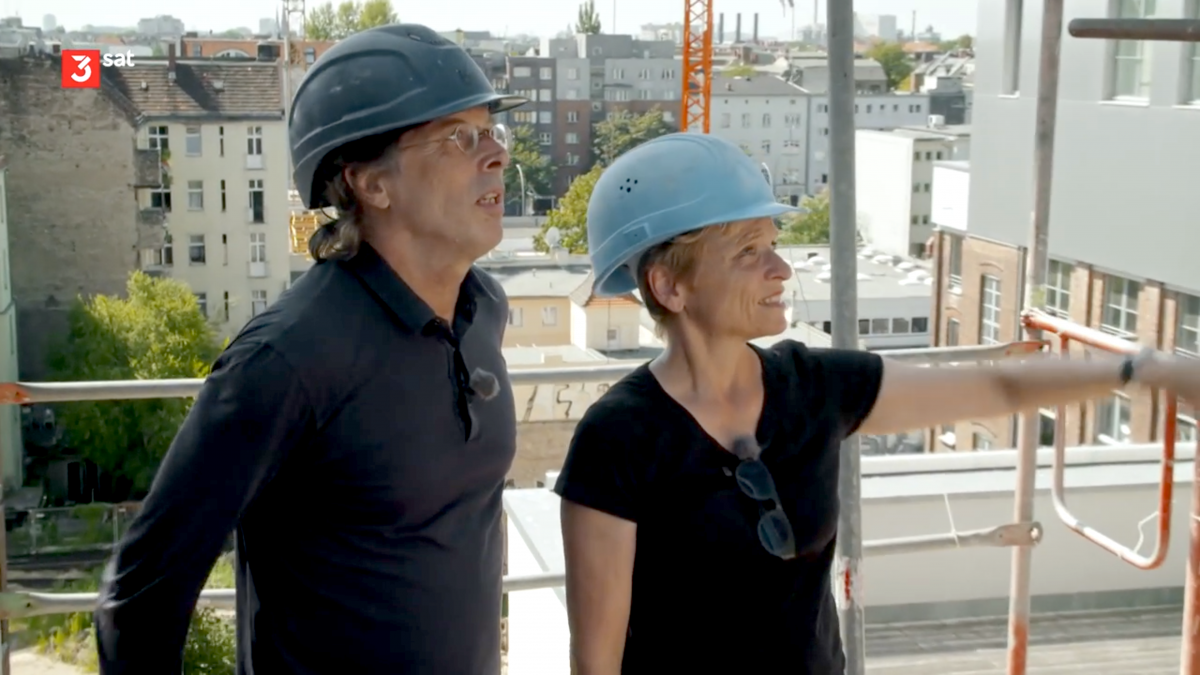
On 7 December 2019 at 10:30pm 3sat will broadcast the documentary "Kunst hoch 2" about Barbara Holzer and Tristan Kobler. The six-part documentary series portrays well-known "artist couples". The current series tells of the first encounters between the two architects Barbara Holzer and Tristan Kobler and how their shared passion for the design of space and emptiness developed.

On 17 December 2019 Beethoven's birthplace invites as a prelude of the Beethoven anniversary year in 2020 to an open day and presents "The new Beethoven House": The redesigned, experience-driven permanent exhibition, expanded exhibit spaces, a treasury of original manuscripts, new visitors service center with shop, dressing rooms, café and educational facilities. The official opening will take place on the evening of 16 December.
Design of exhibition and public areas: Holzer Kobler Architekturen. Grafic design: 2xGoldstein. Media design: TheGreenEyl. Light Design: Lichtvision Design Berlin.
2020

Barbara Holzer will speak at the AIT-Dialogue lectures VIELFALT / DIVERSITY, which will take place as part of the interior.architecture.hospitality EXPO during Heimtextil in Frankfurt/Main. The lecture platform addresses architects, interior designers and experts with an interest in the field of hospitality. Barbara Holzer's lecture during the panel "Urban Places for Living in Transition" will deal with "Urban Discourses":
Wednesday, 8 January 2020, 14:00 - 17:15 in Hall 4.2
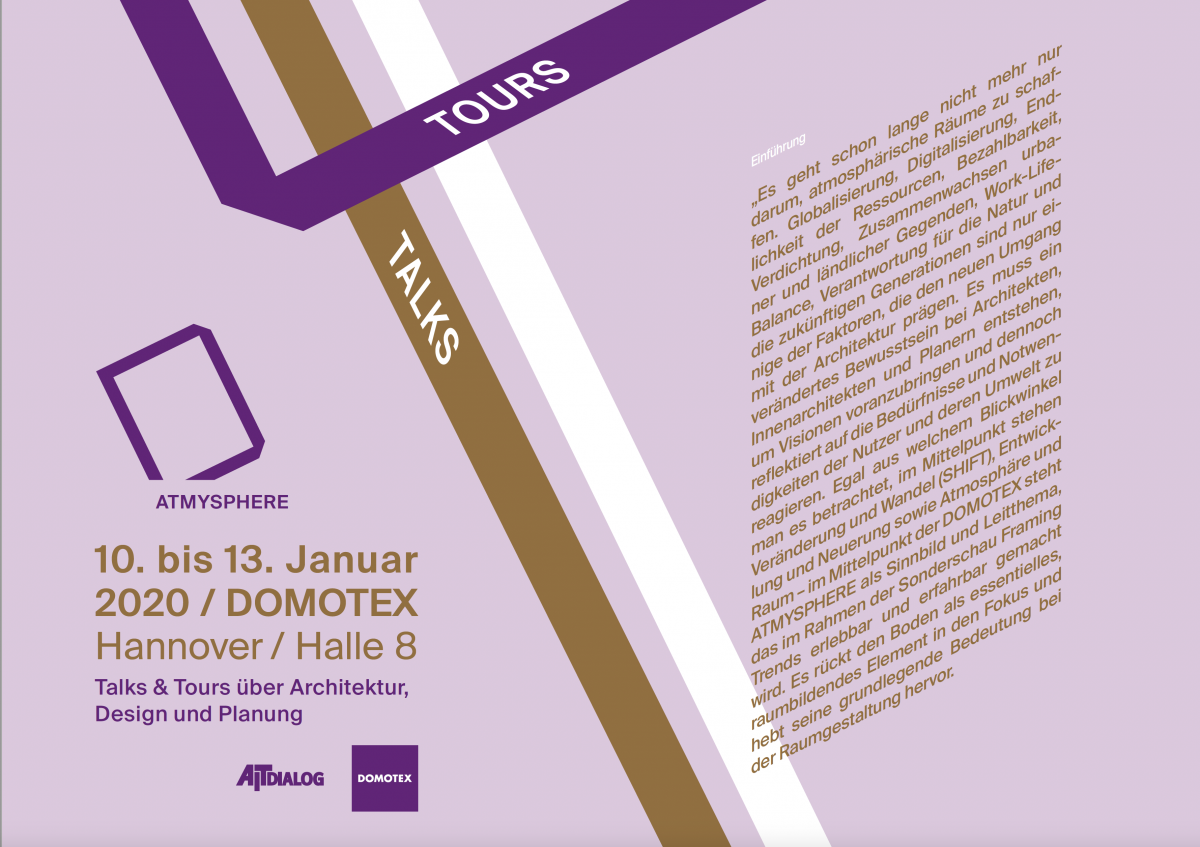
As part of the "walking dialogues", a program conceived by AIT-Dialogue, Simone Haar leads a tour through the Domotex 2020 trade fair to present and discuss special exhibitor highlights with a focus on questions of sustainability.

About ten years ago, Holzer Kobler Architekturen designed a futuristic-looking exhibition space for the focusTerra exhibition in the listed old building of the ETH Zurich at Sonneggstrasse 5. The renovation and update of the exhibition is nearing completion.
focusTerra will be accessible from 19 February 2020.
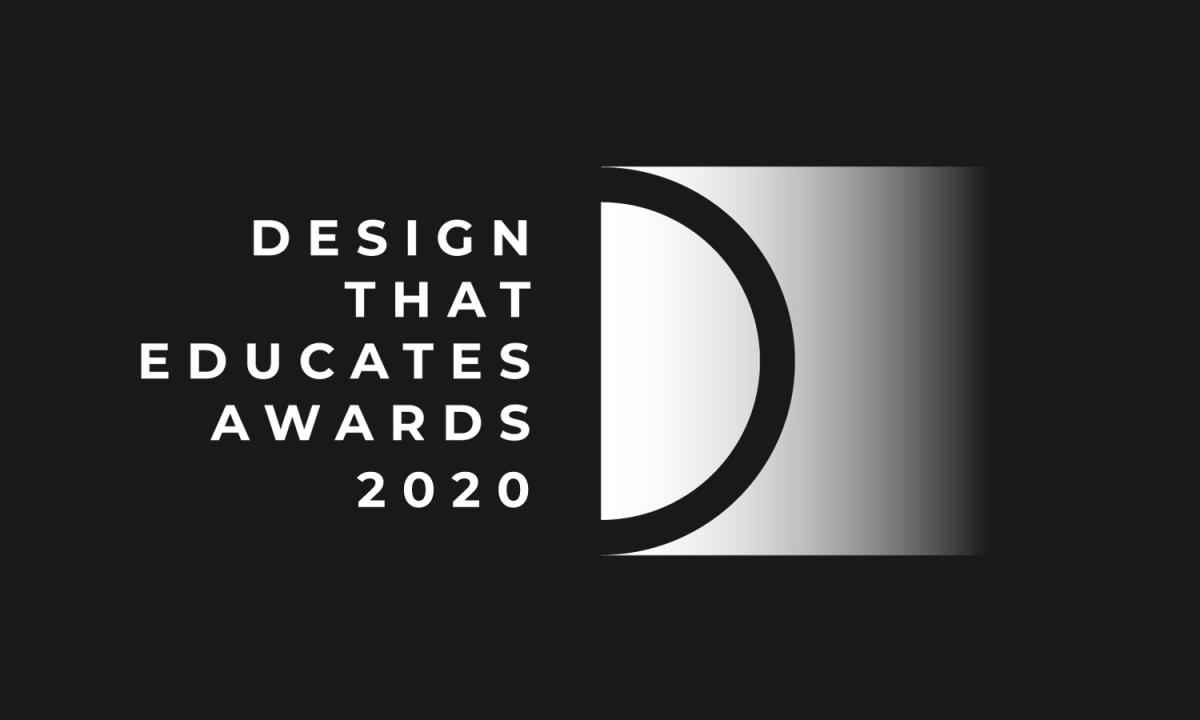
Barbara Holzer participates as jury member at the "Design that Educates Awards 2020“. The projects of the winners will be exhibited during the "Architecture in Foyer 2020" conference at the Solarlux Campus in Melle (Germany) on April 23–24, 2020.
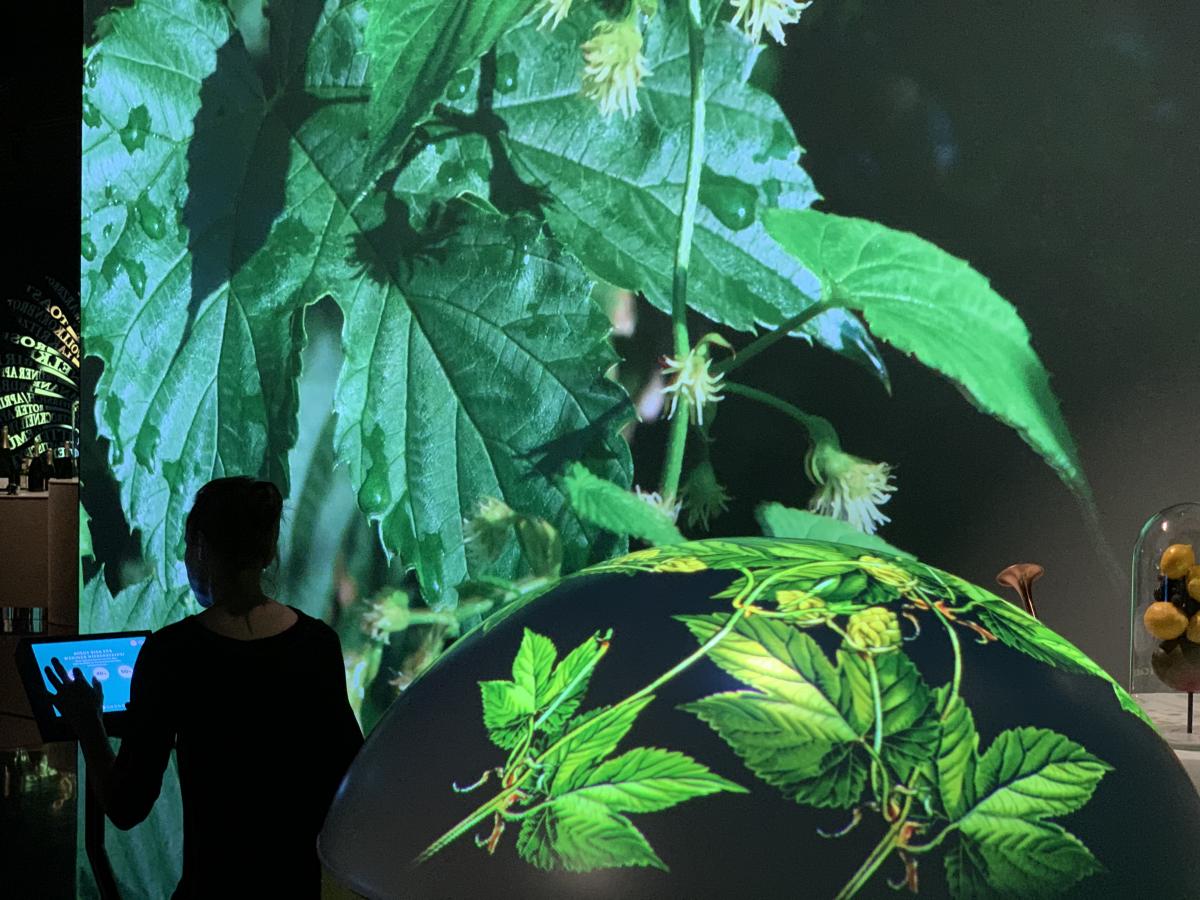
The "BrauKunstHaus" (Art Gallery of Brewing) | Zillertal Bier in Zell am Ziller (AT) is now open to the public. The exhibition revolves around the questions "How is beer made?" and "What does beer do to us?" Unique is the way the multimedia exhibition is intertwined with the brewery in terms of content and space.

The main attraction of the 4th State of Saxony Exhibition focuses on the history of industrialisation and its influence on the work- and everyday life of the inhabitants of the region. In the Audi-Bau Zwickau, a former assembly hall specially remodelled into a temporary museum, the task of finishing the exhibition is in full swing. Exhibition scenography and design: Holzer Kobler Architekturen. The exhibition will be opened on 11 July and will run until 31 December 2020.
Based on a exhibition tour in 6 chapters, the visitors in the 2,500 m² exhibition hall are taken on a journey through five centuries of Saxon industry-culture history. By way of over 500 unique exhibits, a broad cultural and historical panorama unfolds: From the legendary beginnings of mining in the Renaissance period and the already early on internationally connected textile industries of the 18th and 19th centuries, through the phase of high industrialisation, the catastrophes of the First and Second World War, right up to the time of the GDR, the exhibition – curated by the Deutsches Hygiene-Museum Dresden under the direction of Thomas Spring –, gives us a look at the present time and also opens up perspectives of the future of the Free State of Saxony.

On the occasion of the first virtual Heinze ArchitecTOUR, Simone Haar and Volker Mau will speak on the topic of "The Challenge of a Pandemic" and provide insights into new concepts from urban planning to product design.
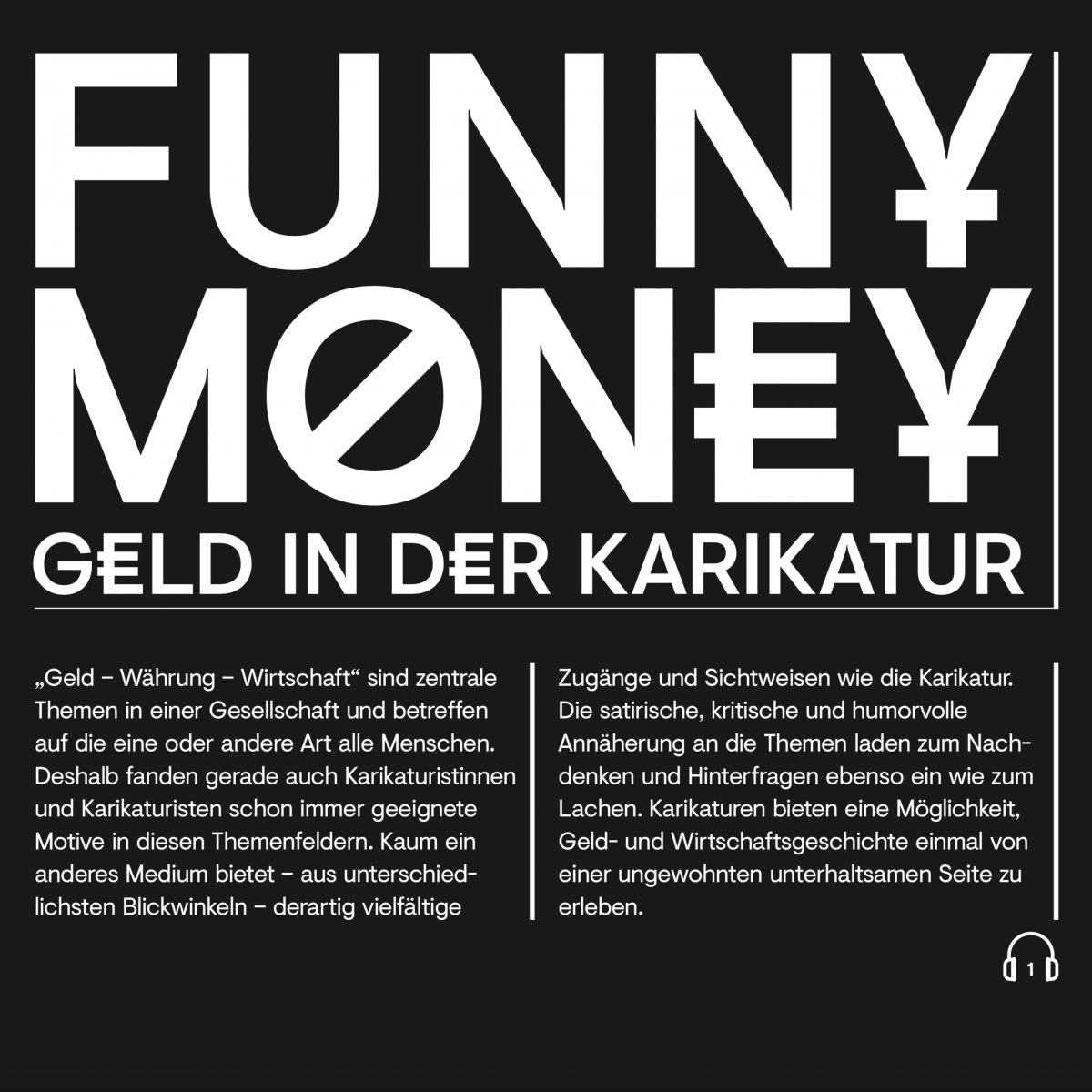
On August 11, 2020, "FUNNY MONEY. Money in Caricatures" opens at the Oesterreichische Nationalbank in Vienna. The new temporary topical exhibition presents itself in a "fragmented" showcase structure offering a wide variety of caricatures with insights into the subject areas: money – currency – economy. Exhibition: In cooperation with WGA ZT GmbH. Graphic Design: 2xGoldstein.
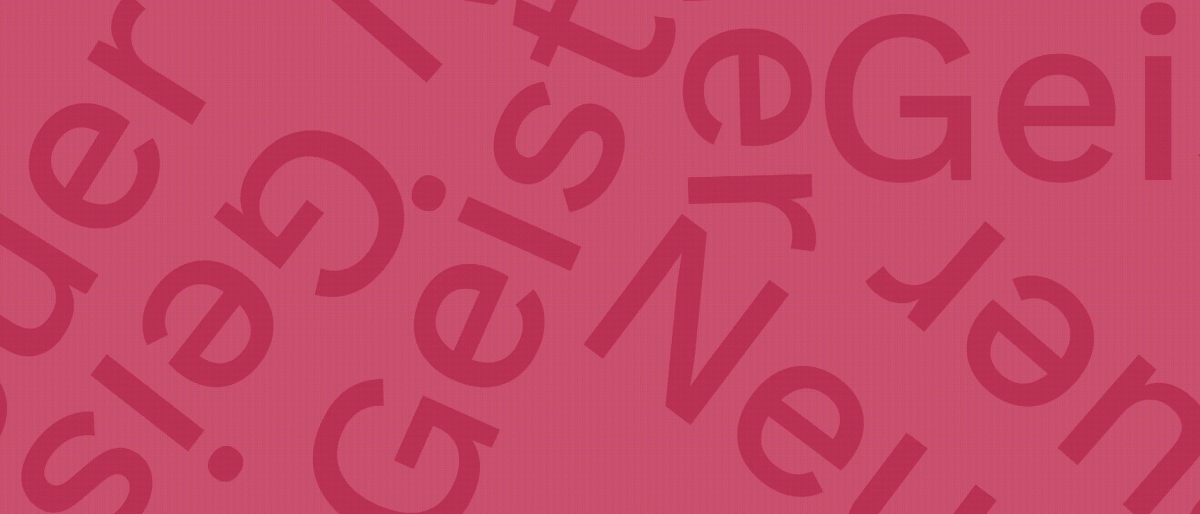
To mark the 250th anniversary of the birth of Georg Wilhelm Friedrich Hegel, the Museum Hegel-Haus in Stuttgart shines in new splendour. In the house where the great thinker was born, a newly designed permanent exhibition shows his many different facets. In addition to his original manuscripts, Hegel's personality and his extensive oeuvre are highlighted, amongst others, by way of interactive encounters.
The design of the exhibition focuses on various aspects. On the one hand, the house itself can be seen as an artefact in its own right, integrating and emphasising the meandering exhibition furnishings. With its minimalistic, contemporary design, it works as a means of mediation allowing the room to unfold auratically by keeping distance to the walls.
Furthermore, the meandering allows parallels to Hegel's work in terms of content by way of its filigree, sketch-like contours running through the room: only by changing the perspective of the viewer or his movements in the room do its contents become accessible and the furniture can be perceived in its entirety. Texts become legible, pictures complete and exhibits visible from all sides. This interaction subtly illustrates one of the core ideas of Hegel's dialectic: thesis – antithesis – synthesis.
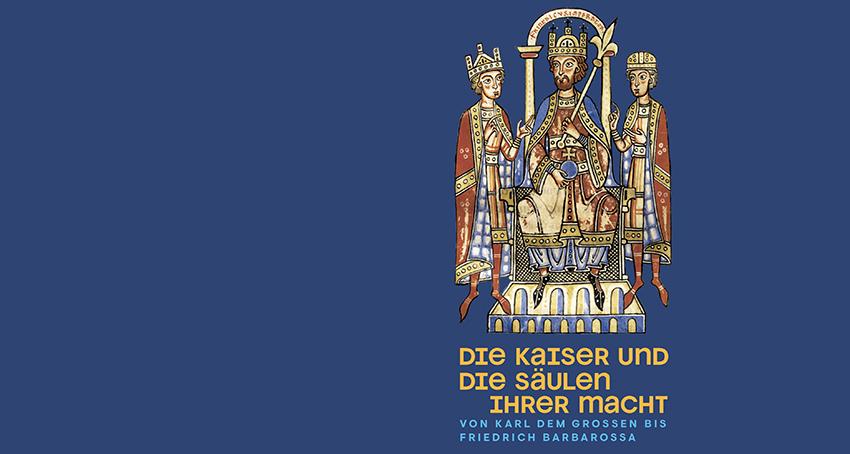
From Charlemagne to Frederick Barbarossa: in five sections the exhibition explores the different conceptions and strategies of their rule of a selection of imperial personalities in their domains in the Rhine region over five centuries. The exhibition levels are structured by way of floor-to-ceiling walls, thereby creating their own spatial composition of the rooms and a new rhythm for this tour through the Landesmuseum Mainz (DE).
The strong colors of the scenography create a unique atmosphere for each section, in order to symbolize the character and creativity of the individual potentate, at the same time providing attractive surfaces for the presentation of the precious objects. As an additional means of communication, informative graphic elements and illustrated short films lead the visitors through life and world events in the Middle Ages. A background soundtrack produces a mystical atmosphere, thereby shaping the exhibition experience of the visitors in a very subtle way.
The exhibition in the Landesmuseum Mainz (D) is open from September 9, 2020 to April 18, 2021.
Partners: team stratenwerth, tweaklab, 2xGoldstein
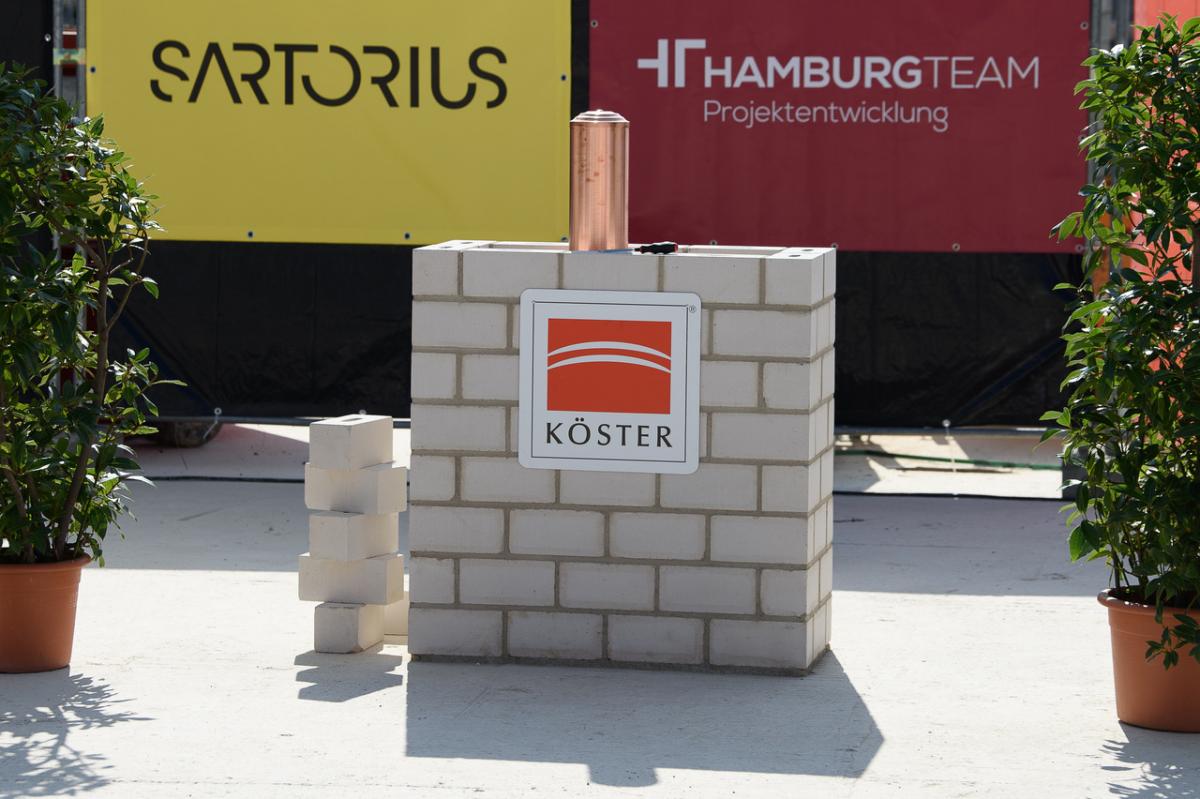
On September 22, 2020, the foundation stone will be laid for the implementation of the master plan developed by Holzer Kobler Architekturen for the Sartorius Quarter in Göttingen.
With addresses by the Lord Mayor of Göttingen, Rolf-Georg Köhler, the constructors and building principals, Dr. Joachim Kreuzburg, CEO of Sartorius AG, and Christoph Kleiner, managing partner of Hamburg Team, as well as Tristan Kobler, the project in Göttingen North will officially be sent on its way, four years after the competition for the master plan had been decided.
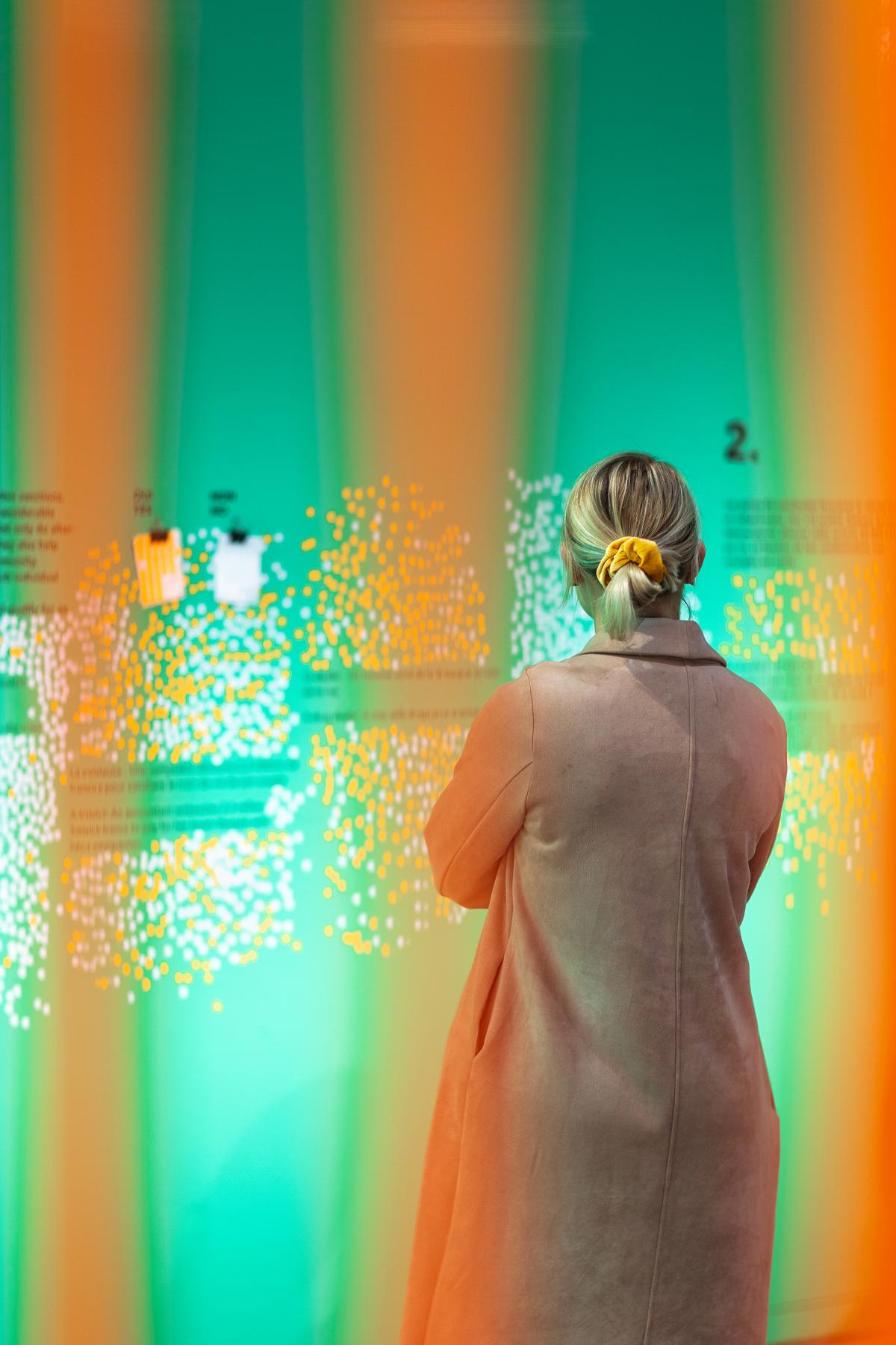
"In Jail. On deprivation of freedom" deals with life behind bars – with confinement, detention conditions, exclusion, but also reintegration and the role of the judiciary. A manifold scenography explores the inside and outside of prisons in a colorful and positivistic manner. Historical, philosophical, anthropological and sociological aspects of incarceration reveal the ambiguous reality of detention, they break down stereotypes and raise the possibility of alternatives to authoritarian and antiquated punitive systems.
The exhibition was realised in a trinational cooperation of the International Red Cross and Red Crescent Museum in Geneva (MICR), the Musée des Confluences in Lyon (MDC) and the German Hygiene Museum in Dresden (DHMD). The curators of the three museums, Isabel Dzierson, Marianne Rigaud-Roy and Sandra Sunier, have jointly developed the concept, the design was created by Holzer Kobler Architekturen. After its presentation in Geneva (February 5 – August 18, 2019), the exhibition was shown at the Musée des Confluences in Lyon from October 18, 2019 to July 26, 2020. It will open at the German Hygiene Museum in Dresden on September 26, 2020 and can be seen until May 31, 2021.
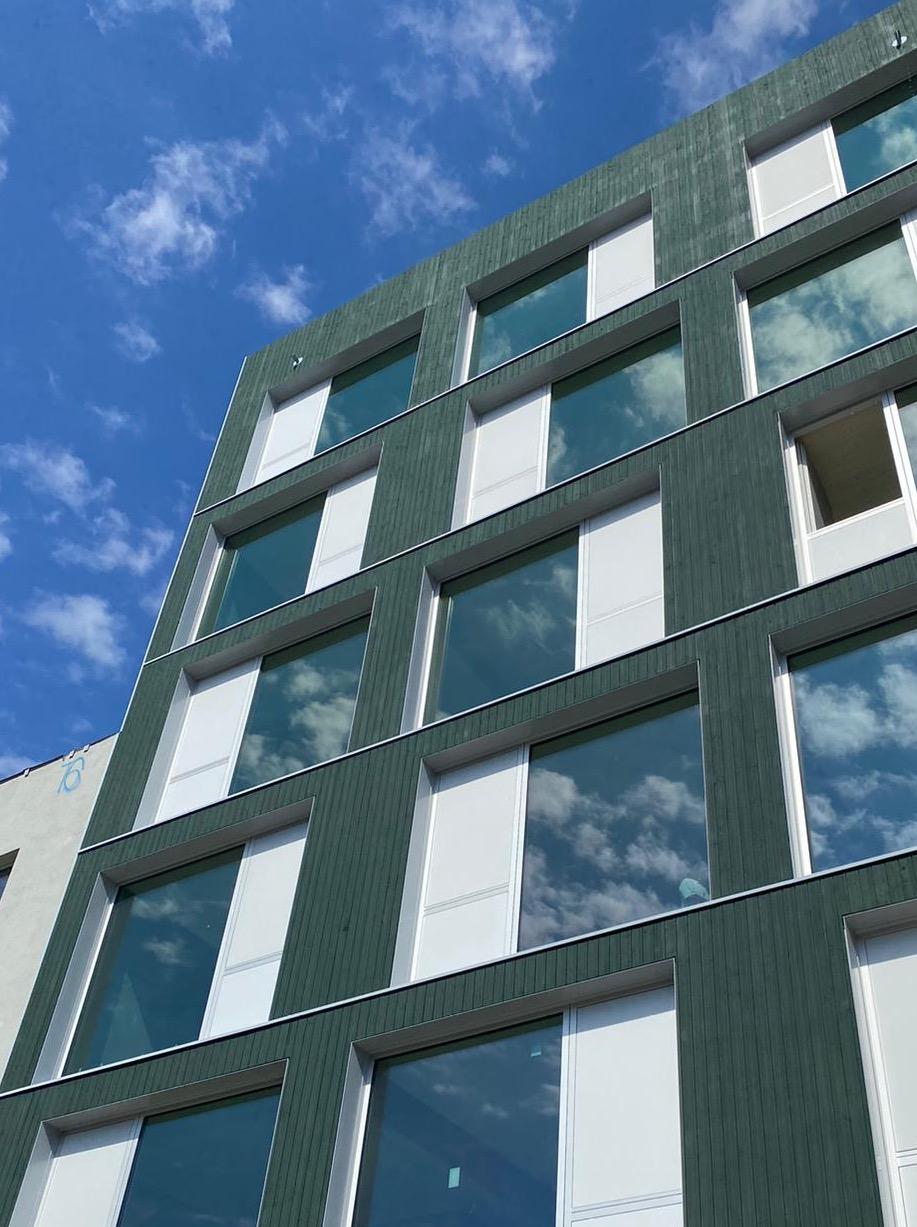
The project on Lindower Strasse in Berlin, designed by Holzer Kobler Architekturen and zweikant architekturen from Cologne, is ready for occupancy. With its concise timber construction, the building makes an important contribution to contemporary, ecological construction. From Monday, 12. Oct. 2020, our Berlin office will find a new "home" in it.
Holzer Kobler Architekturen Berlin GmbH
Lindower Straße 19, D–13347 Berlin
T + 49 30 24 62 81 70 F + 49 30 24 62 817 29
berlin@holzerkobler.com www.holzerkobler.com instagram.com/holzerkobler
Our current telephone numbers remain the same. During the relocation phase from 8 to 13 October 2020 we can only be reached in urgent cases.
We are looking forward to welcoming you soon at the new location.

With the exhibition "Difficult Heritage. The Linden-Museum and Württemberg in Colonialism" the Linden-Museum takes a look at its own history with regard to colonialism and post-colonial issues. Conceived as a summary exhibition of works, it focuses on the process of coming to terms with history through a conscious shifting of perspectives. This basic concept is taken up by the exhibition design. Numerous modules with different creative approaches to the topic are distributed around stands and open fragmentary exhibitions in the rooms of the museum. Empty spaces and breaks in the scenography demonstrate the complexity of dealing with this cultural heritage. At each station, participation is encouraged as well as opportunities for in-depth research and discussion.
Exhibition design: Holzer Kobler Architekturen Zurich/Berlin | Graphic design: 2xGoldstein
Note: The exhibition cannot be opened as planned at the end of November 2020. The new date will be announced in due time.
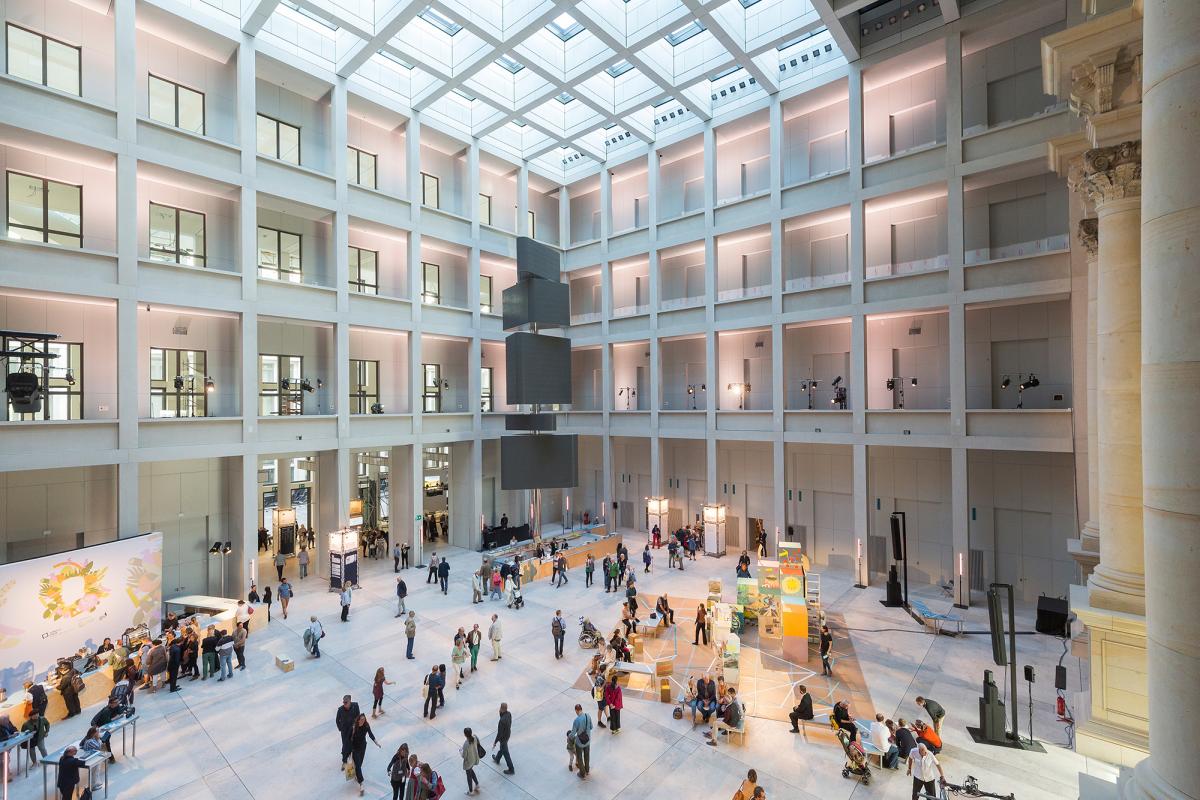
The Humboldt Forum in the Berlin Palace links the reconstructed historic architecture with a cosmopolitan, forward-looking agenda. The building’s corporate design coupled with a timeless, straightforward and adaptable orientation system uses striking means to create highly contemporary locations with a strong identity. The building’s corporate design includes the design of a guidance and orientation system, the public spaces, the language library, the auditorium and the Humboldt-Universität’s exhibition area.
The Humboldt Forum opens – digitally for now. On December 16 at 7 pm.
2021
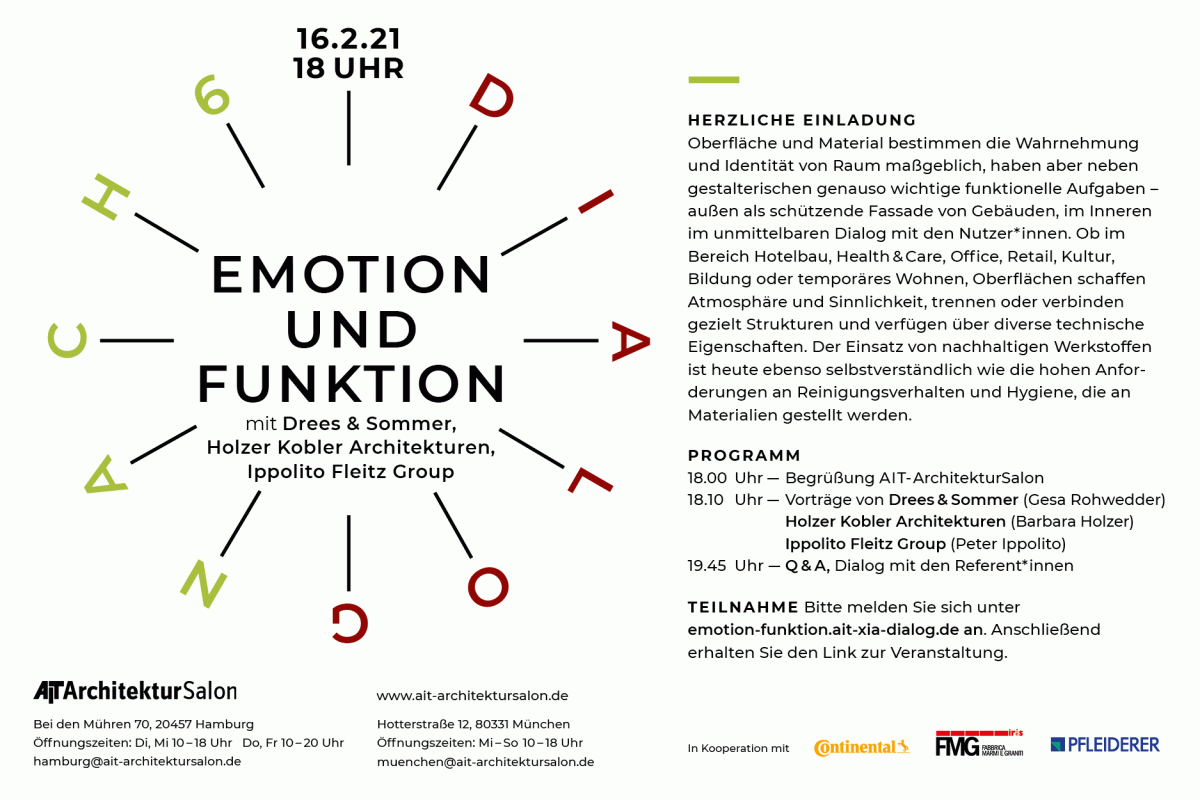
Am 16. Februar 2021 sprechen Barbara Holzer, Gesa Rohwedder (Head of Hospitality bei Drees & Sommer) und Peter Ippolito (Geschäftsführender Gesellschafter der Ippolito Fleitz Group) unter dem Motto „Emotion und Funktion“ über „Die Tiefe der Oberfläche“.
Auf den Veranstaltungen der neuen Reihe „Dialog nach 6“ diskutieren internationale Gäste je eine Fragestellung der Baukultur und beleuchten diese in Kurzvorträgen.
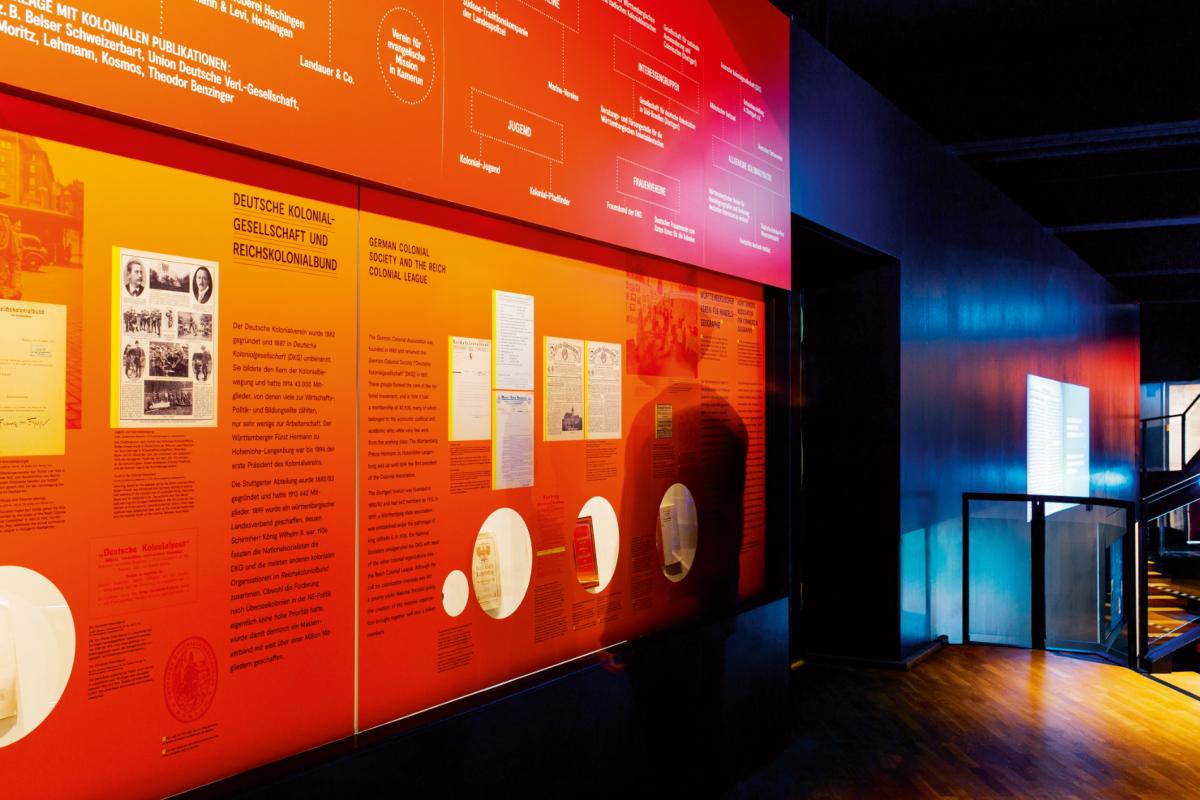
With the exhibition "Difficult Heritage. The Linden-Museum and Württemberg in Colonialism. A Workshop Exhibition" the Linden-Museum takes a look at its own history with regard to colonialism and post-colonial issues. Conceived as a summary exhibition of works, it focuses on the process of coming to terms with history through a conscious shifting of perspectives. This basic concept is taken up by the exhibition design. Numerous modules with different creative approaches to the topic are distributed around stands and open fragmentary exhibitions in the rooms of the museum. Empty spaces and breaks in the scenography demonstrate the complexity of dealing with this cultural heritage. At each station, participation is encouraged as well as opportunities for in-depth research and discussion. The exhibition runs from 16 March 2021 to 8 May 2022.
Exhibition design: Holzer Kobler Architekturen Zurich/Berlin; Graphic design: 2xGoldstein
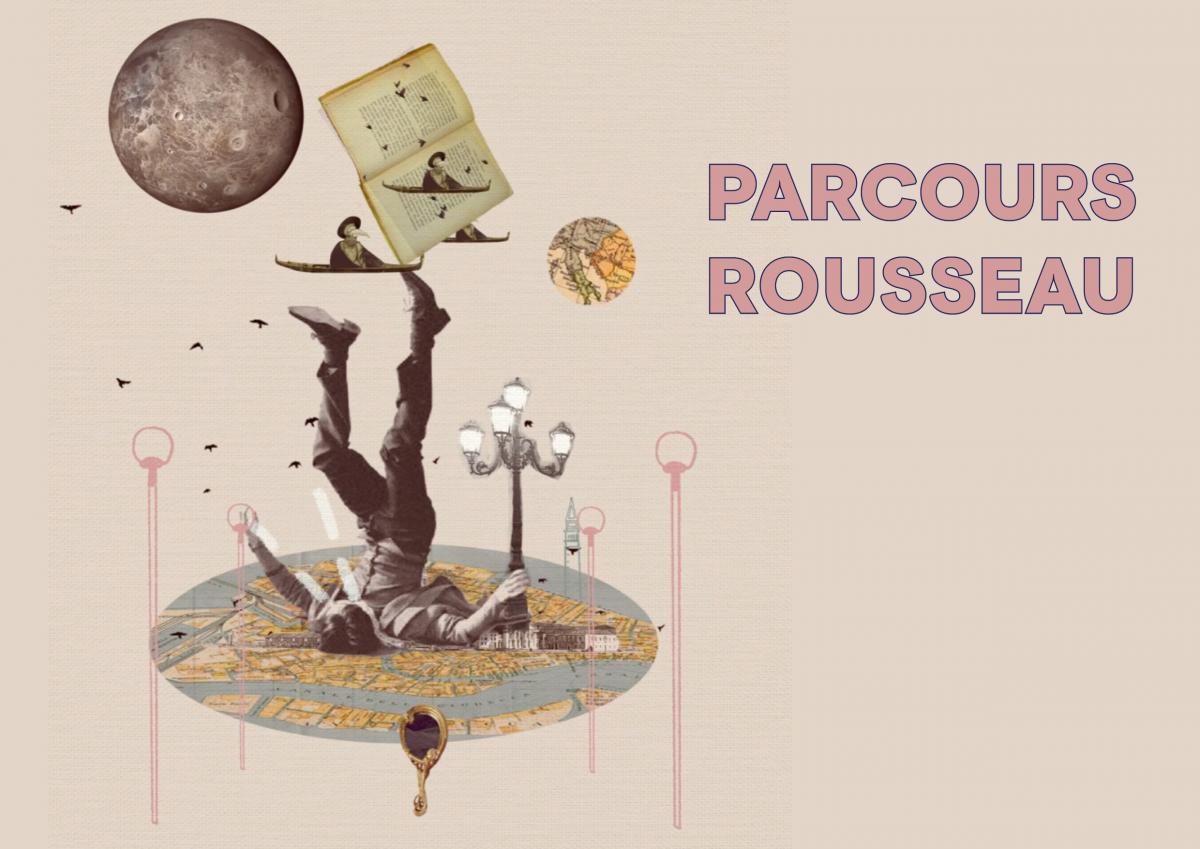
On 21 April 2021, the new Parcours Rousseau will open on the first floor of the recently renovated birthplace of Jean-Jacques Rousseau – im Maison de Rousseau & de la Littérature in Geneva.
The exhibition design uses an atmospheric setting to experience Rousseau with his lively and deep mind as a musician, thinker, writer and scholar. Rousseau is not only the great writer who rejuvenated the French language and made it sing like no one before him. As the founder of ethnology and anthropology, precursor of deep ecology, he is the first thinker of nascent modernity. Recognizing its contradictions, he was a whistle-blower.
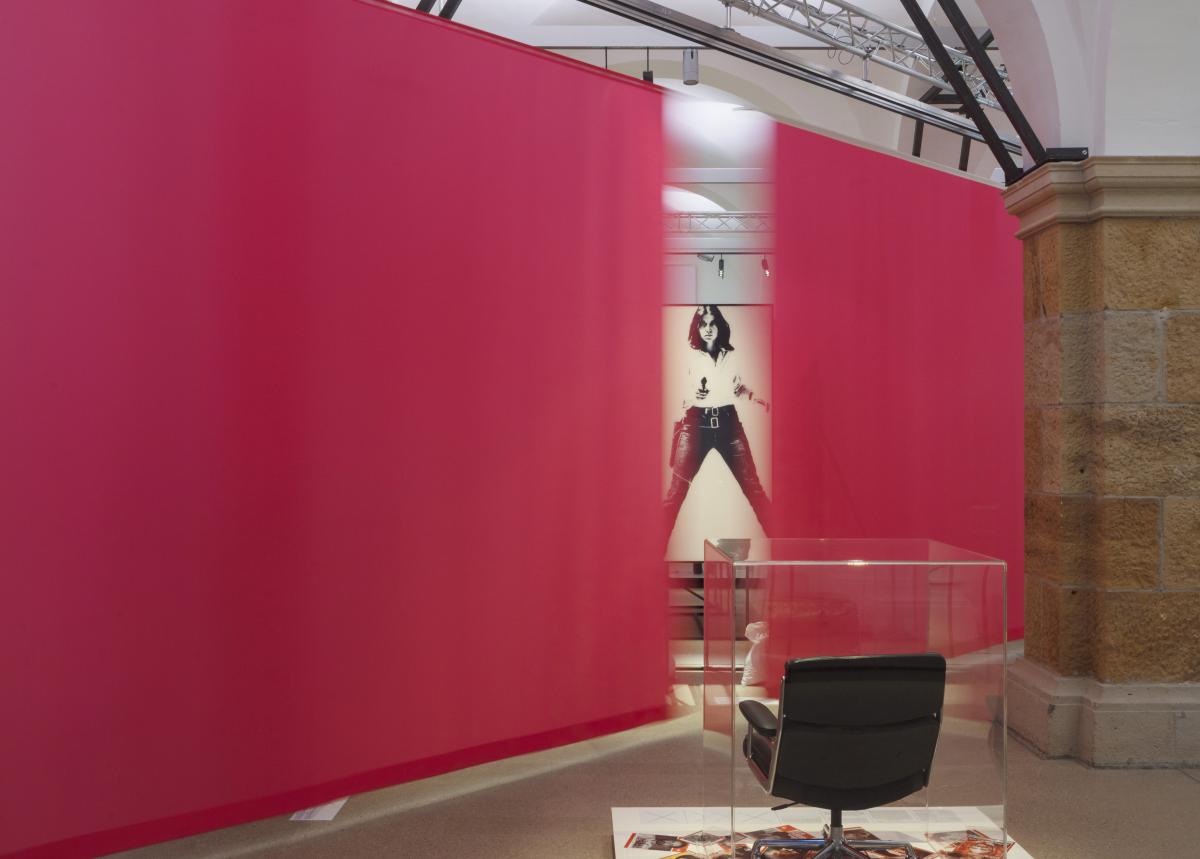
In the context of social (cultural) spaces, where are the essential challenges of an increasingly diverse society? Additionally where is the design and clear allocation of spaces and architecture as well as their simultaneous mechanisms of exclusion of different social groups or a rapid development of digital innovation?
As part of Women in Architecture Berlin, Barbara Holzer invites three personalities from the fields of architecture, science, media and art who with their different wealth of experience will explore new connections to architecture and (open) space in a lively debate.
Participants: Astrid Bornheim (Astrid Bornheim Architektur BDA, DWB), Prof. Dr. Susanne Hauser (UdK Berlin), Prof. Barbara Holzer (Holzer Kobler Architekturen; PBSA), Prof. Gabi Schillig (Studio for Dialogical Spaces / UdK Berlin)
Organiser: WIA | n-ails e.V., Elke Duda
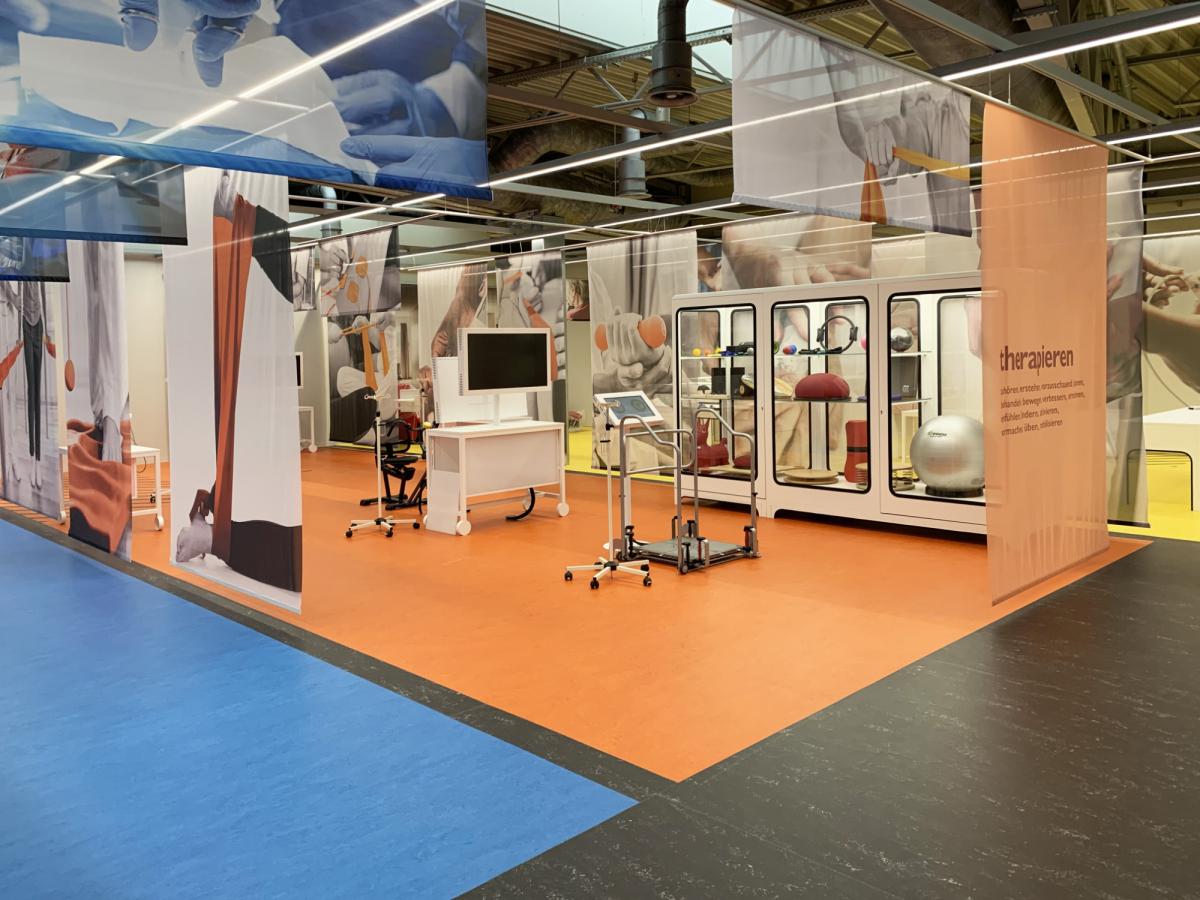
The exhibition Healing and Caring is a newly designed, independent complex of the DASA Arbeitswelt exhibition in Dortmund, focused on the professions of the health care sector in an area of approximately 800 square metres. In the five chapters Examining, Rescuing, Operating, Treating and Caring, all areas of care work are made comprehensible in a largely interactive way.
The exhibition furniture, the intensive lighting and the choice of materials are oriented towards hospital and pharmacy atmospheres. As in treatment situations, semi-transparent gauzes separate the exhibition areas from each other. The differently coloured floor coverings create different zones in the open exhibition area. In the middle of the room, a separate rest area, modelled on a grassy landscape with an auditory natural backdrop, allows visitors to reflect on the theme of "taking a break" and why this is often neglected.
The exhibition opens on 10 June 2021.
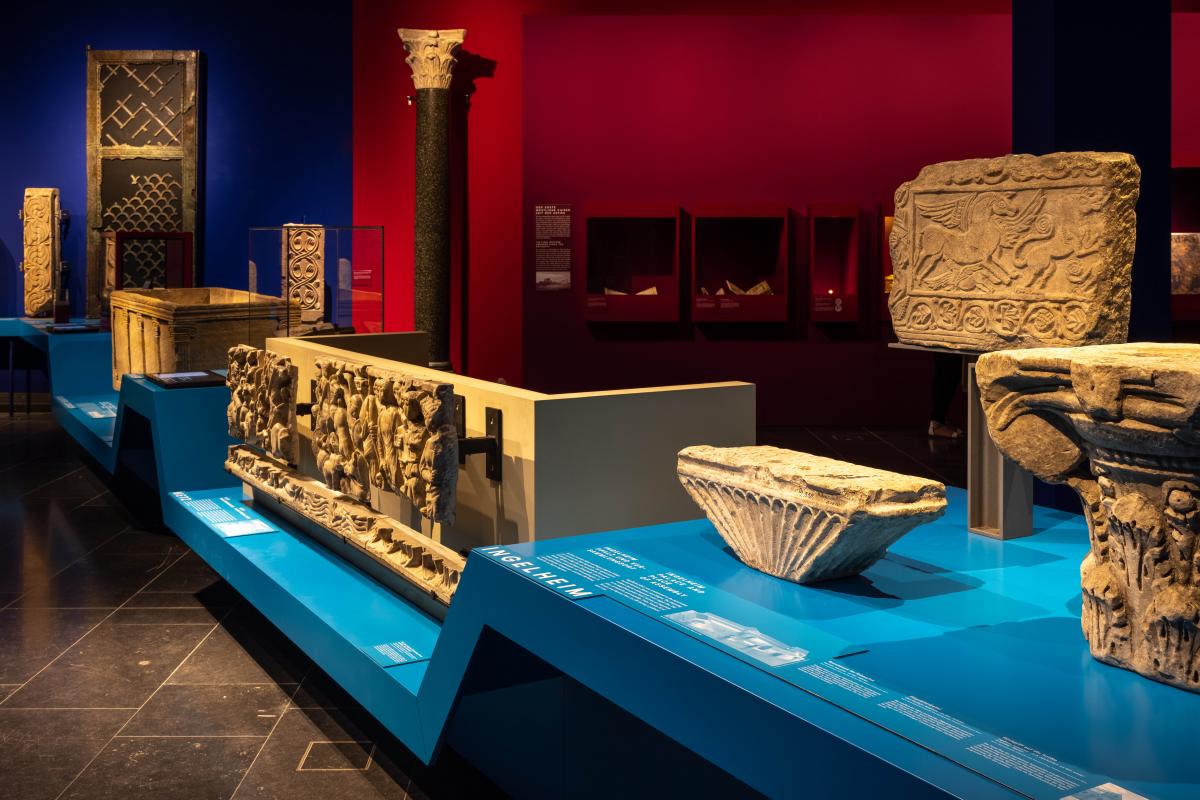
From Charlemagne to Frederick Barbarossa: in five sections the exhibition explores the different conceptions and strategies of their rule of a selection of imperial personalities in their domains in the Rhine region over five centuries.
The strong colors of the scenography create a unique atmosphere for each section, in order to symbolize the character and creativity of the individual potentate, at the same time providing attractive surfaces for the presentation of the precious objects. As an additional means of communication, informative graphic elements and illustrated short films lead the visitors through life and world events in the Middle Ages.
The exhibition at the Landesmuseum Mainz (D) will have its last day on June 13, 2021.
Partners: team stratenwerth, tweaklab, 2xGoldstein

How do you design an exhibition? Not only the content, but also the form and presentation make a museum visit worthwhile. Tristan Kobler shows how he conceived and designed "Simply Zurich" at the National Museum together with Heller Enterprises as a broad, unconventional and playful permanent exhibition about the City and Canton of Zurich. Participation only with registration.
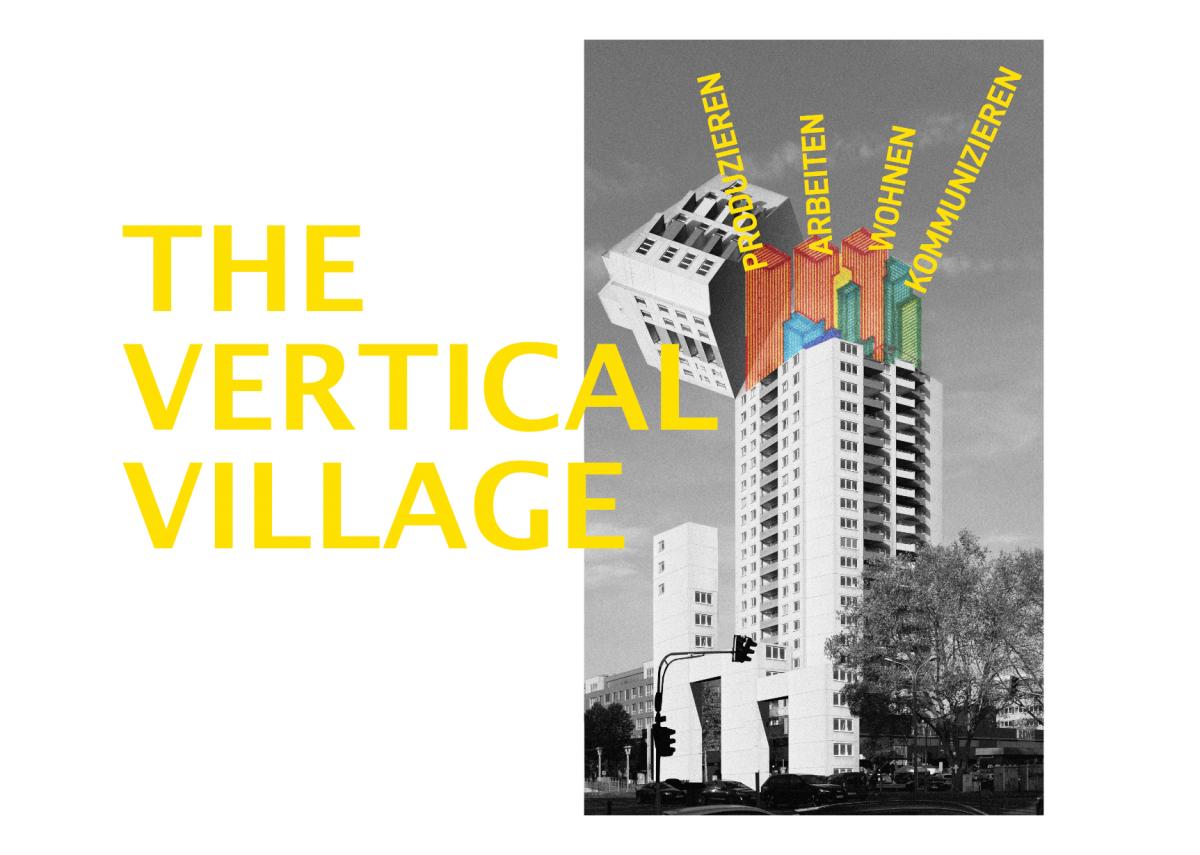
An der Fachtagung Innenarchitekt*innentag 2021 der Architektenkammer NRW stellen Prof. Tanja Kullack und Prof. Barbara Holzer ihre aktuellen Projekte an der Hochschule Düsseldorf Peter Behrens School of Arts vor: Kuratiertes Studium.

As part of the Berlin Architecture Day, we invite you to an open house at our offices in Berlin Wedding on 26 June from 2 p.m. to 5 p.m. to report on our projects and provide an insight into the development process of the Li18.Berlin building project designed by Holzer Kobler Architekturen Zurich/Berlin in cooperation with zweikant architekturen Cologne. Existing commercial courtyards were repurposed and expanded, using timber hybrid construction methods. The project is based on the contemporary aspiration of planning and implementing architecture in a sustainable and context-related manner.
What: Architecture Day Berlin, open house
Where: Holzer Kobler Architekturen, Lindower Straße 19, 13347 Berlin
When: Saturday, 26 June, between 2-5 p.m.
How: Participation after registration at pr@holzerkobler.com
Organiser: Architektenkammer Berlin

On 20 July 2021, the Humboldt Forum will open its portals. Holzer Kobler Architekturen is responsible for the entire structural corporate design of the Humboldt Forum, for the exhibition scenography of the ivory exhibition "Terrible Beauty: Elephant – Human – Ivory" and for the design of the Humboldt Academy.
In the foyer of the Humboldt Forum, the Kosmograf welcomes visitors with an eye catching display of art and information. Standing over 20m high, it is an aesthetic sculpture which embodies the aspiration and mission of the Humboldt Forum. The Kosmograf is a collaboration between Holzer Kobler Architekturen as designers of the sculpture and cutting-edge artist Ali Hossaini, who developed the brand and artistic concept.
Ivory – precious substance for cult, art and everyday objects, sign of luxury, status, greed and power, testimony of colonialism, exploitation and human cruelty. The multi-layered ways of looking at ivory characterise the design of the exhibition in a motivically intervowen course. The ivory exhibition runs from 20 Juli 2021 to 28 November 2021.
Client: Stiftung Humboldt Forum | Cooperations with zweikant architekturen / Gourdin & Müller / StudioGourdin | Graphic design 2xGoldstein, Light design LichtvisionDesign / Ali Hossaini
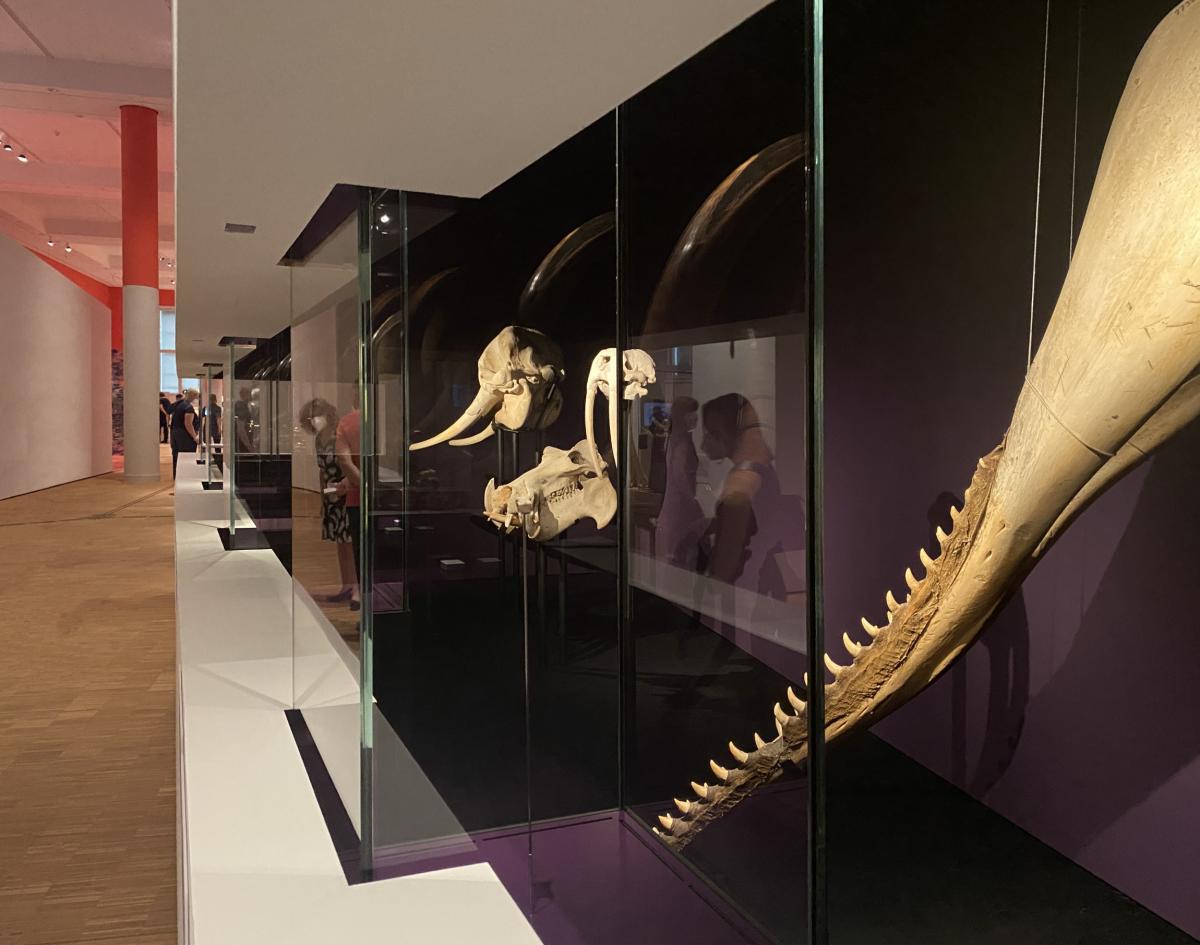
Ivory – precious substance for cult, art and everyday objects, sign of luxury, status, greed and power, testimony of colonialism, exploitation and human cruelty. The multi-layered ways of looking at ivory characterise the design of the exhibition in a motivically intervowen course. The exhibition "Terrible Beauty: Elephant – Human – Ivory" runs from 20 Juli 2021 to 28 November 2021.
Client: Stiftung Humboldt Forum | In cooperation with zweikant architekturen | Graphic design 2xGoldstein, Light design LichtvisionDesign

The Humboldt Academy in Berlin's Humboldt Forum is head office and starting point for organised guided tours for visitors and for group events as well as venue for all kinds of educational, social and cultural outreach, from workshops to talks, panel discussions, drop-ins or further projects. It thus spans 1000 square metres of space on two levels, designed to meet varying needs and requirements. In addition to service and office units for education and public programs, the available area encompasses eight generously equipped work and seminar rooms of superior quality, an activity space as well as work and play areas for up to 200 users.
For a functional and diversified room concept, a furnishing system based on modules was developed that can be adapted with great flexibility. The diversified equipment, furnishing and colour coordination give the different functional areas a very individual character. Colours, materials and lighting create specific, identity-forming accents. Sliding panels made of glass and acoustically effective curtains contribute to a communicative yet concentrated atmosphere.
The Humboldt Academy celebrates with a family festival on 21 August 2021.
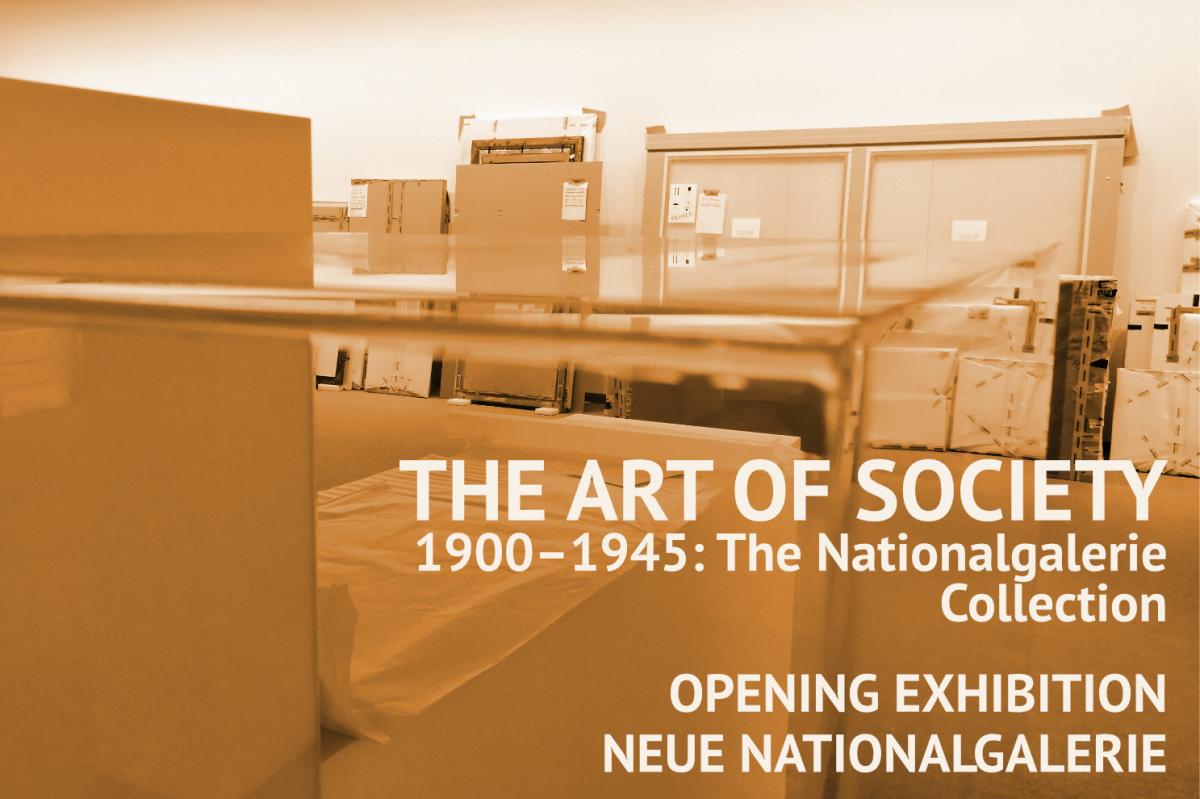
After having been closed for six years due to refurbishment and modernisation, the Neue Nationalgalerie presents the main works of classic modern art from its collection in its opening exhibition. "The Art of Society. 1900–1945: The Nationalgalerie Collection" presents around 250 paintings and sculptures dating from 1900 to 1945 on about 3000 square metres.
The choreography of the exhibition is conceived along thematical lines and invites visitors to explore the newly renovated rooms of the Mies van der Rohe building at random. The architectural proportions and modular grid that characterise this unique building form the basis of the design for this exhibition. In the openly designed spaces, the individual works of art are specifically placed and staged, hung liberally, or distributed within the room on minimalistic pedestals. Detailed explanations are printed on filigree fabric panels and hung in the exhibition rooms. Art education is directly integrated into the exhibition. The multifunctional, puristically designed furniture and presentation walls enable a variety of outreach and participation formats.
The design approach chosen for the opening exhibition in the Neue Nationalgalerie thus focuses on a symbiosis of architecture and art, room, and content.
The Neue Nationalgalerie will reopen for visitors on Sunday, 22 August 2021.
Exhibition design: Holzer Kobler Architekturen in cooperation with David Chipperfield Architects | Graphic design: 2xGoldstein | Client: Neue Nationalgalerie | Staatliche Museen zu Berlin

As part of this year’s first online scenography colloquium at DASA Dortmund (1-2 September 2021) under the motto "Same, same but different", Tristan Kobler reflects on the planning and creation of the exhibition on health care "Heilen und Pflegen" (Healing and Caring), which was realised during the Corona pandemic, and spans an arc from the diverse imponderabilia to the creative approaches to solutions of contemporary exhibition scenography.

An ultramodern new quarter that combines work, research and living is in the process of being erected in Göttingen's Nordstadt at the former location of the pharmaceutical and laboratory supplier Sartorius AG. Construction work on the future Sartorius Quarter, with a master plan developed by Holzer Kobler Architekturen providing the urban planning framework, has made impressive progress. The buildings include a Life Science Factory planned and to be implemented by Holzer Kobler Architekturen, which will offer start-ups from the life science research sector a home in a modern environment with state-of-the-art infrastructure. The new building will further promote interchange and synergies between the different research groups and can be seen as an investment into the future. For the building on construction site 1.2 (Client: Hamburg Team, costumer: Ottobock) Holzer Kobler Architekturen is responsible for service phases 1–4.
The proprietors of the building, Sartorius AG and HAMBURG TEAM, extend their invitation for the house-raising-ceremony. We would like to thank everyone involved in the project, especially the craftsmen and -women.
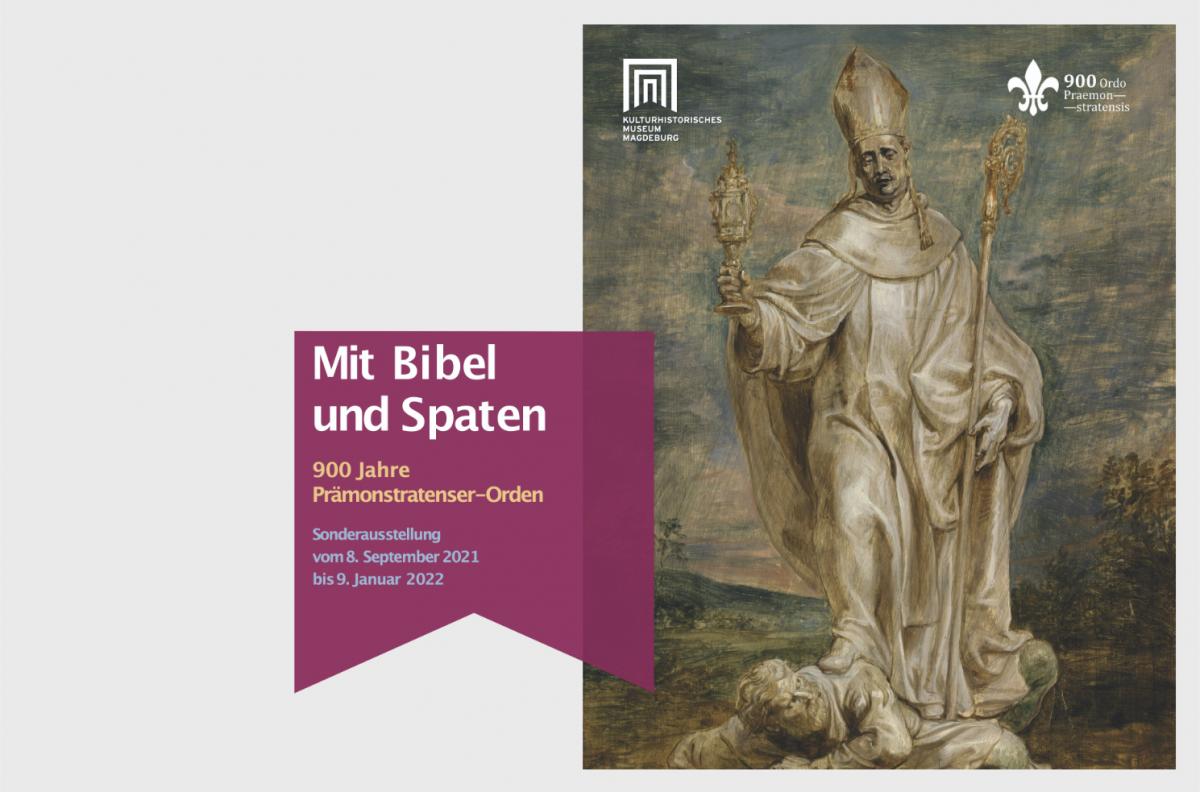
In the first single exhibition focussing exclusively on the Premonstratensians, outstanding works of art dating from the Middle Ages to our era show the cultural, spiritual and economic work of the order from its origins until today. The exhibition scenography is based on the concept of: reuse – reduce – redefine. As far as possible, display cases were taken from existing stocks and integrated into an overriding design corresponding with the architecture while remaining delicate and minimalistic. An atmosphere of differing identities is achieved in the individual exhibition rooms by means of a colour concept based on the colours of the pictures and objects of the exhibition.
The timeline in the choreography of the exhibition is conceived like a loop. On the stairs leading to the exhibition areas, visitors are welcomed by media projections showing the Premonstratensian Order as it is today. With knowledge of the present time, one can go back to the beginnings, and from there move chronologically on through the centuries.
The exhibition will be open from 8 September 2021 to 9 January 2022.

Volker Mau will participate at the Architecture & Design Network as panelist in the event about the Future of the German Architectural Market. The Network is dedicated to promoting and advancing the architecture and design industry across the countries of the EMEA region.
This year's event will take place on 20/21 September 2021. Volker Mau will speak on 20 September 9:15-10:00 am as part of the panel "Future of German Architecture Market".
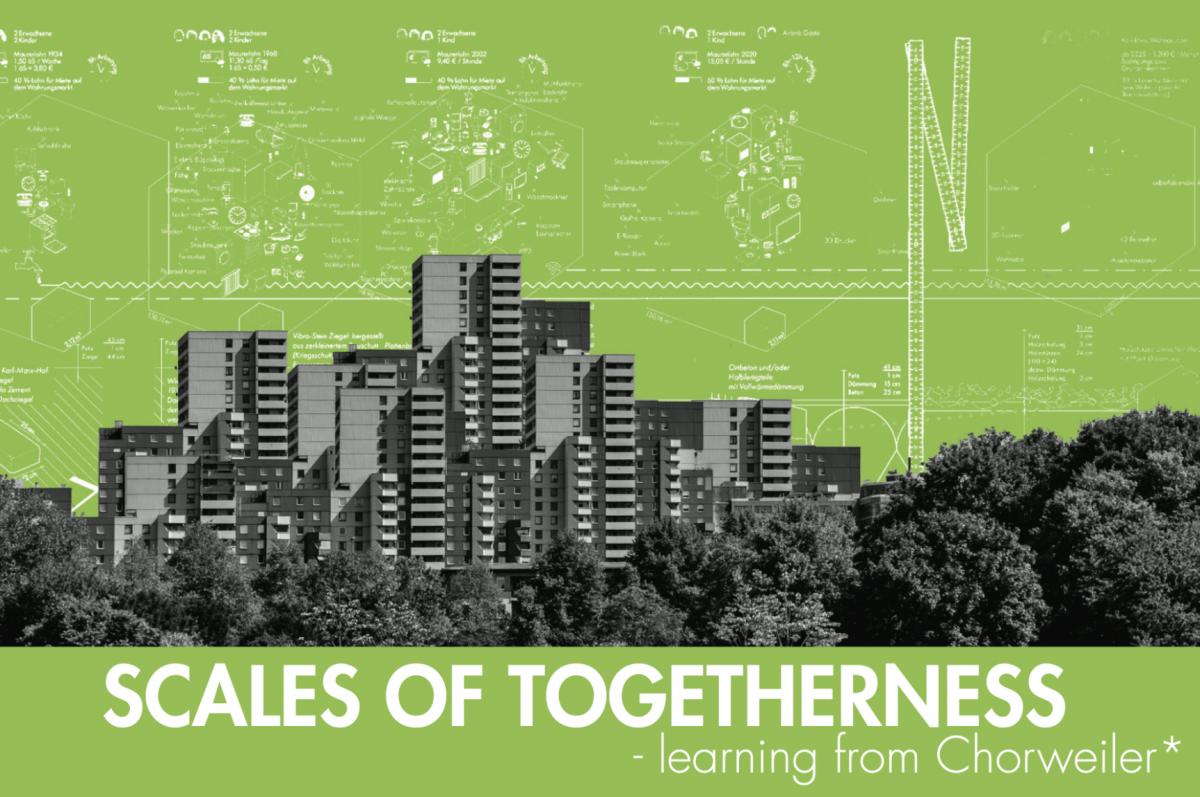
As part of the interdisciplinary MA1 Architecture and Interior Design, the PBSA's "Curated Studies" team is organising – as a prelude to the winter term – a lecture event on issues of participatory, contemporary neighbourhood development and on the "Köln-Kreuzfeld - Stadt-Land+Feld" project.
A new district is to be built in Cologne. As part of an urban development competition with intensive involvement of the local population, the city of Cologne is planning a new district on a "greenfield" site. This district will extend the districts of Chorweiler and Blumenberg, which are „socially challenging“ in parts, in a north-westerly direction. The BRAIN FOOD event will take place online via Zoom on 29.09.2021 from 9:30 to 18:00.
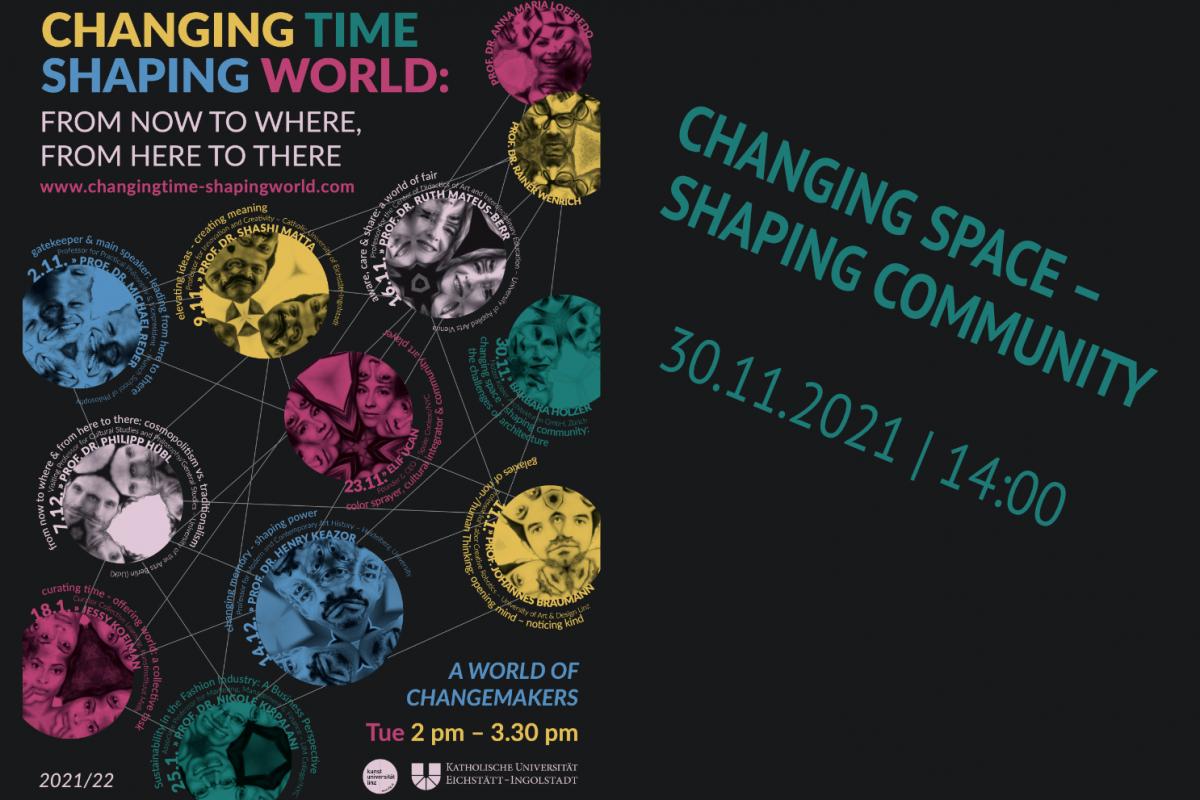
"A World of Changemakers" forms the umbrella of the English-language lecture series programme on innovative art didactics by Anna Maria Loffredo, professor of subject didactics at the University of Art in Linz, and Rainer Wenrich, professor of art education and art didactics at the Catholic University of Eichstätt-Ingolstadt. Barbara Holzer introduces the challenges of architecture in the context of changing times and demands on our future.
2022
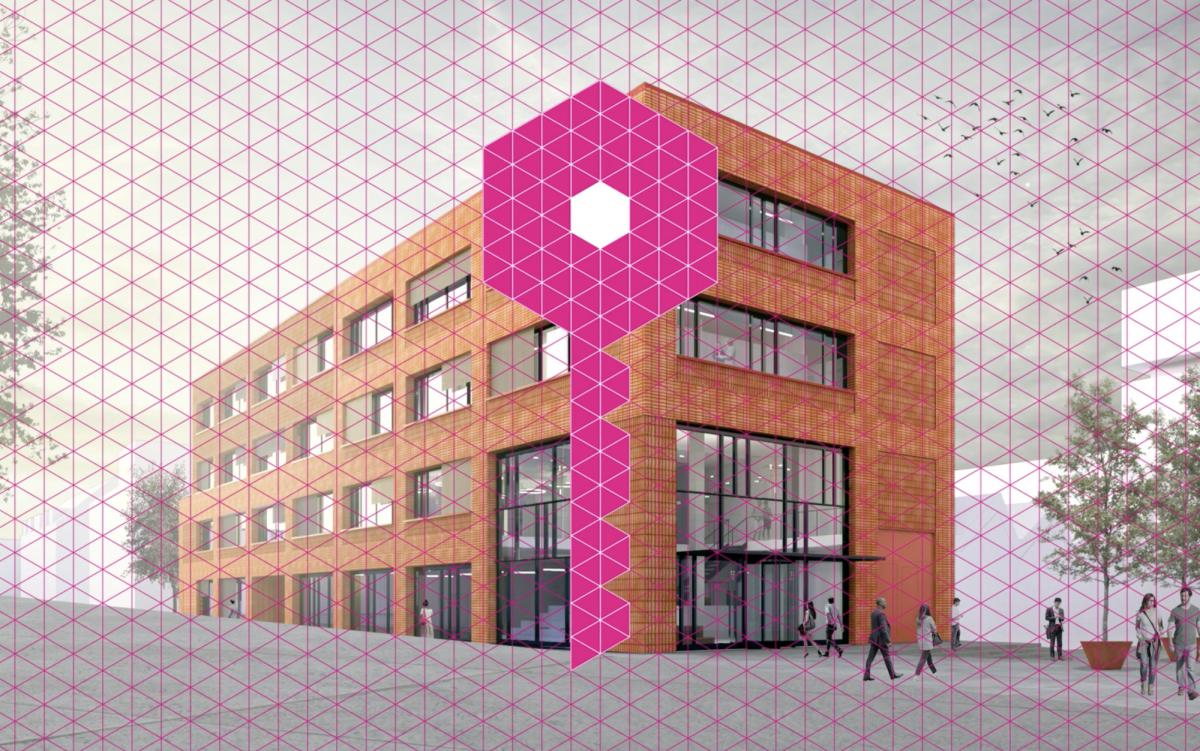
The new Life Science Factory in Göttingen's Nordstadt opens its doors on 19 January and offers scientists a place to take their first steps outside of academic institutions with their start-up ideas and to develop innovative technologies with an application focus.
The Life Science Factory is part of the newly emerging Sartorius Quarter, for which the masterplan by Holzer Kobler Architekturen provides the framework of urban planning. The architecture of the Life Science Factory building with four floors of 3,300 m² is based on the central idea of this start-up centre, which is to offer newly founded life science and research companies a home in a contemporary environment with state-of-the-art infrastructure, to promote exchange among the research groups and thus to enable synergies as an investment in the future.
The building is divided into 3 areas: On the ground floor is the spacious entrance hall and the event area with cafeteria as well as a prototyping workshop (Makerspace). On the 3 upper floors, a coworking space and 2 levels with laboratory workstations offer flexible and variable work options.
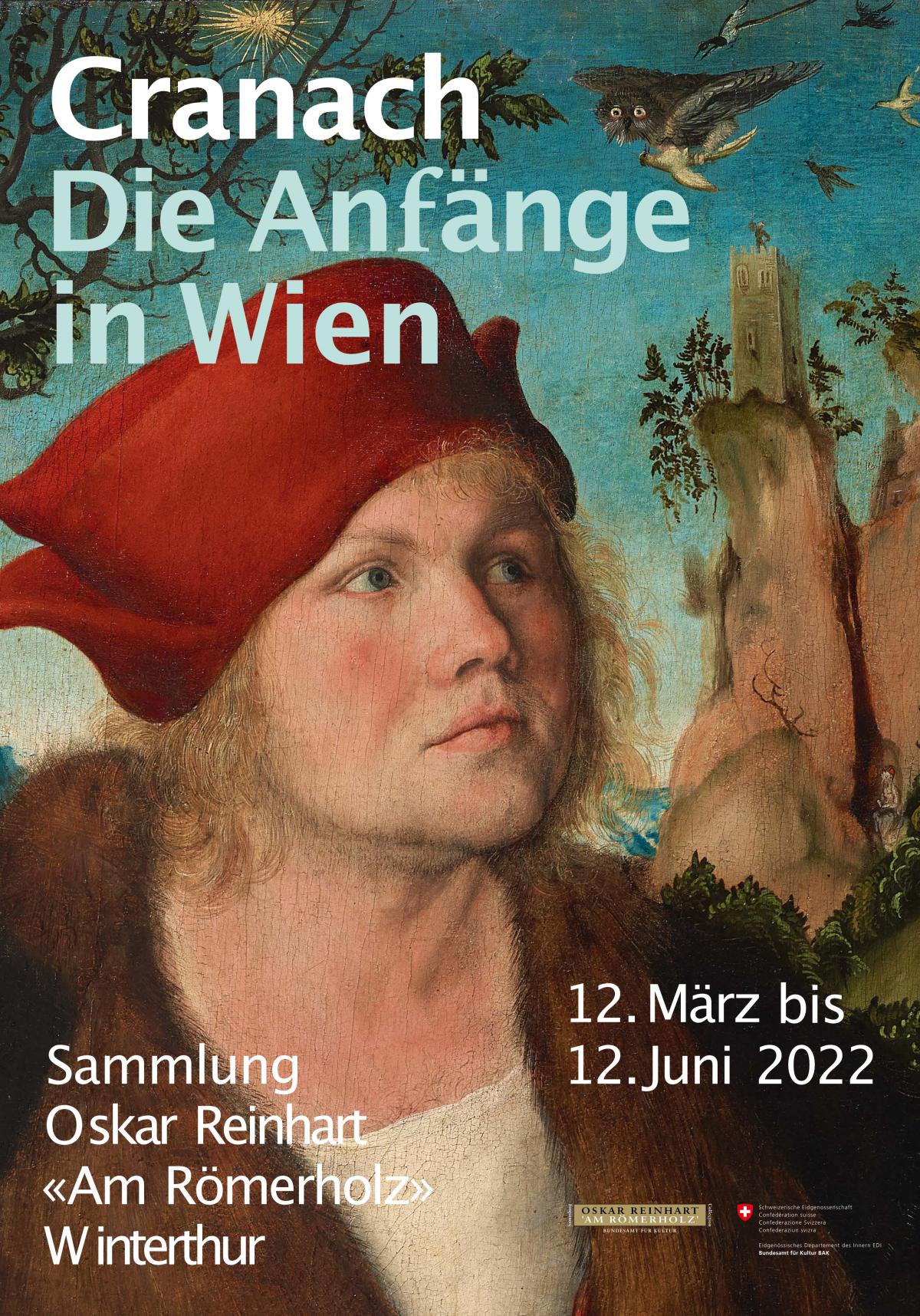
The exhibition "Cranach – The Beginnings in Vienna" in the Oskar Reinhart Collection "Am Römerholz" is realised as a collaborative show together with the Kunsthistorisches Museum Vienna. For the first time the focus is set on the artistic beginnings of Lucas Cranach the Elder (1472-1553). Cranach was born in Franconia, he created his earliest known works around 1500 in Vienna. The key works presented by the two museums are supplemented for the exhibition by prestigious loans.
The nearly twenty works selected from a small number of works of this early period are shown in four rooms. In the first room, numerous portraits are arranged around the two central portraits of Dr. Johannes Cuspinian and Anna Cuspinian-Putsch. On display once again for a long time, the reverse side of the diptych is also shown. The background colour of these two pictures is taken up for the colour tone of all rooms. The detailed landscape in the background of the portraits can be experienced as an artistic video work by Georg Lendorff in the passage room. In the last two cabinets, ecclesiastical depictions of saints and crucifixion scenes follow; missals and wood engravings conclude the exhibition.
We have designed the exhibition as a harmonious installation in a collector's house, where house and work interact with each other and where the 500-year-old paintings are given a new form of reception with modern media and film. Cranach's early works will breathe and live for this extraordinary exhibition for a few exclusive weeks in Winterthur in spring 2022.
Oskar Reinhart Collection "Am Römerholz" – 12 March to 12 June 2022
Kunsthistorisches Museum Vienna – 21 June to 16 October 2022
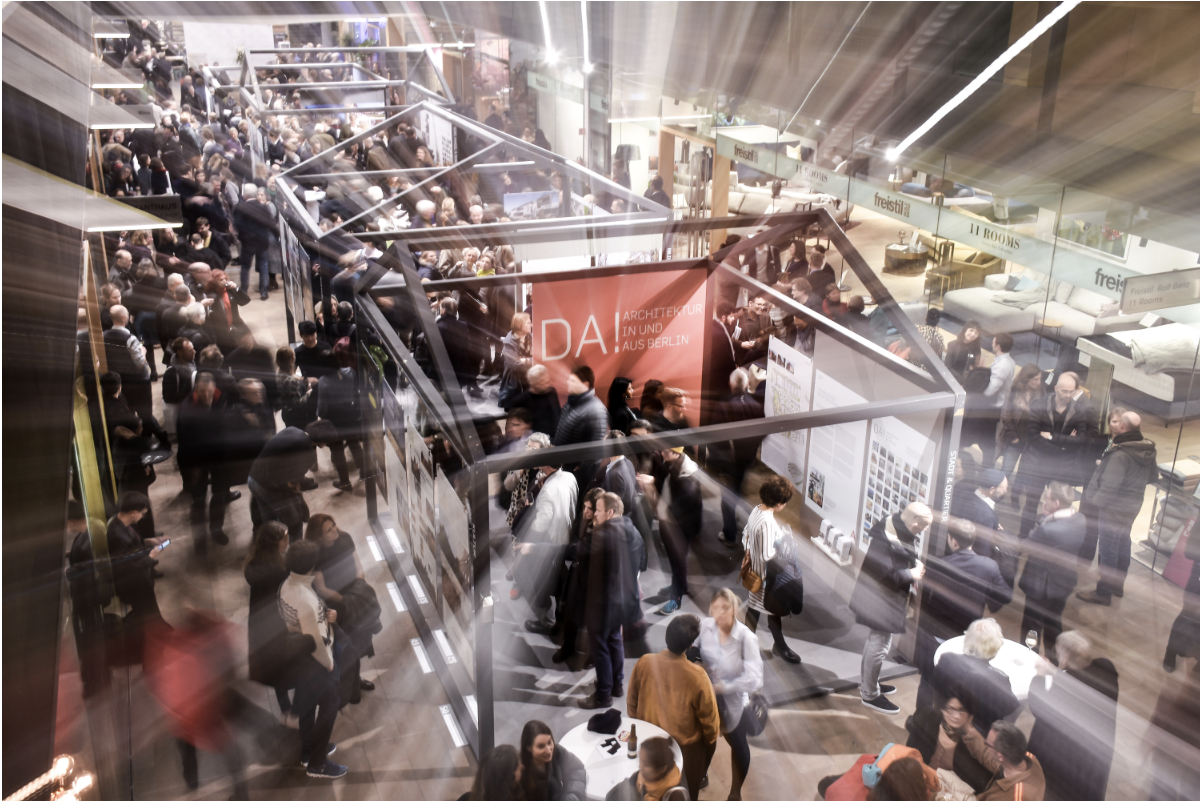
From 12 March to 9 April 2022, the annual exhibition of the Berlin Chamber of Architects will present selected projects at Living Berlin as a contribution to the reconstruction of our society in terms of building culture. You can discover exemplary solutions for the city of tomorrow. Our Li18.Berlin project will be present in the exhibition.
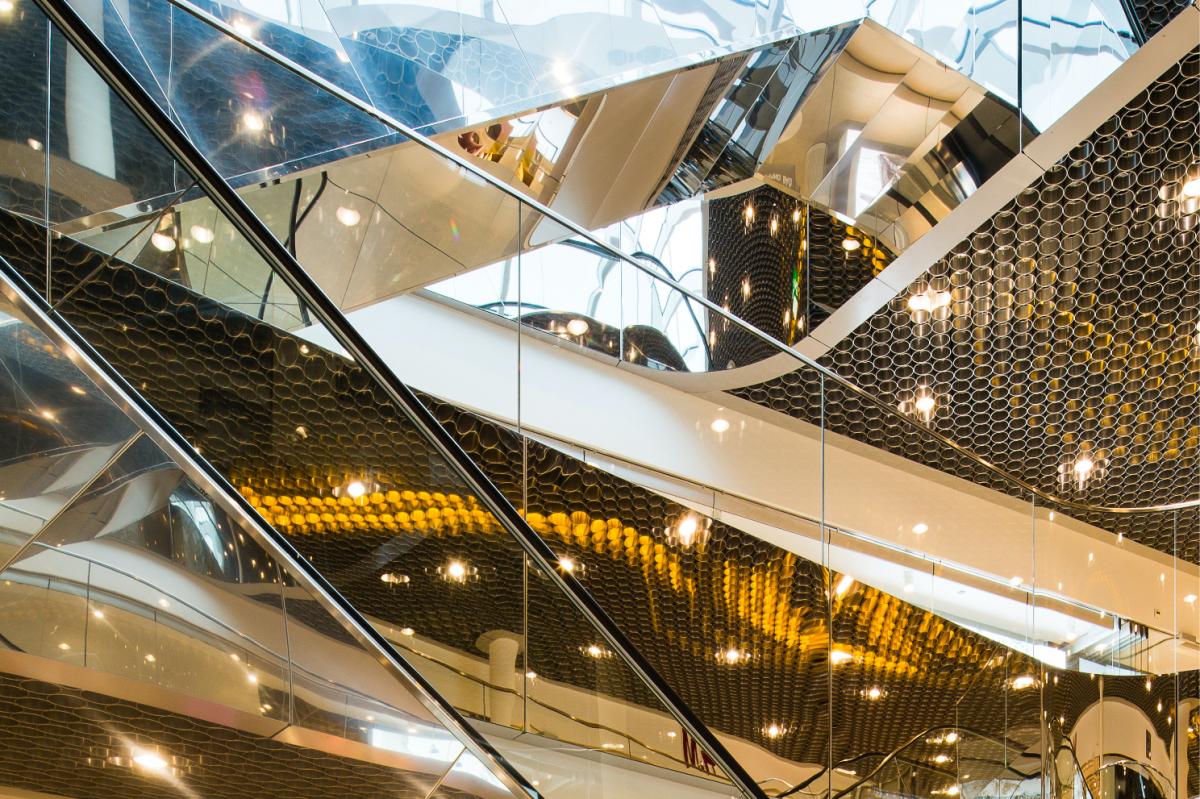
The new Raumforum Aargau aims to stimulate the discourse on architecture, planning of settlement and landscape and transport to bring it into line with today’s social challenges. Presented to a wider public beyond the professional and administrative circles, Barbara Holzer will take part in a first event “In Search of Community-Building Spaces” on March 16, 2022 at the Tivoli Shoppi in Spreitenbach, which explores the questions of new usage concepts and contemporary transformations of shopping worlds in the 21st century.
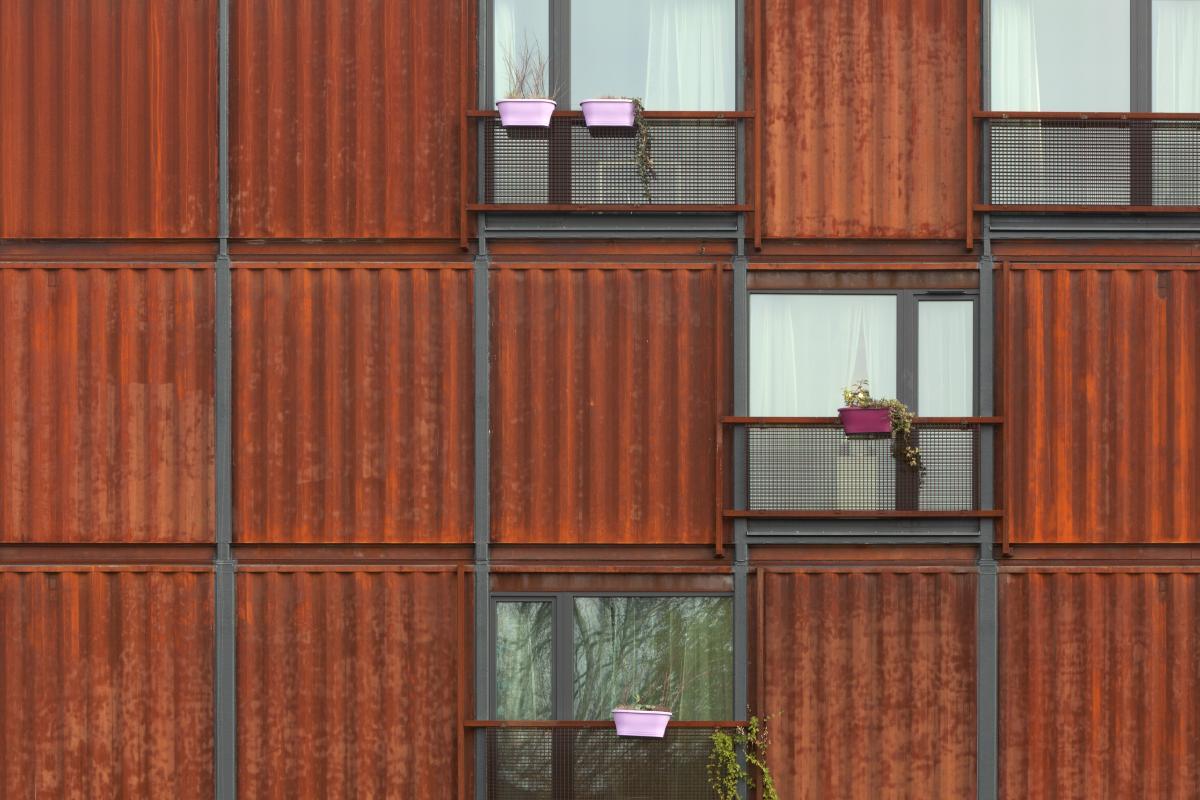
Eight internationally renowned architecture and engineering firms will present their projects at the Jahrhunderthalle Bochum on 6 April 2022. The leitmotif for the event – organised by bauforumstahl – is "Building for society – new architecture with steel". Andrea Zickhardt will give a presentation on Frankie & Johnny and Design Hostel Warnemünde in terms of relevance, design and economic efficiency.
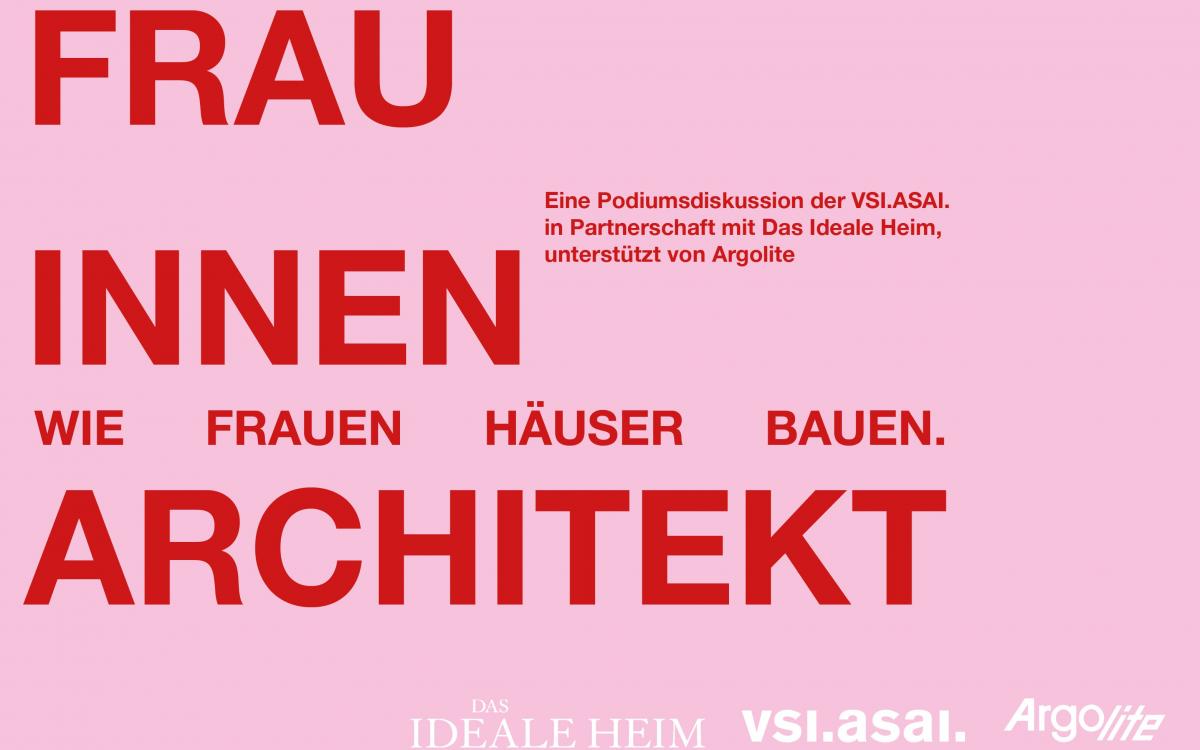
Fr, 06. Mai 2022, 12:30-13:30h Podiumsdiskussion
Bauen Frauen anders als Männer? Wählen sie andere Materialien aus? Wie wählen Sie Materialien aus? Wie funktioniert die Kommunikation mit der Bauherrschaft? Wie jene mit den Handwerkern?
Gibt es eine spezifisch weibliche Architektur?
Solche und ähnliche Fragen werden an der Podiumsdiskussion im Swissbau Fokus in einer hochkarätigen Frauenrunde diskutiert. Dabei geht es nicht darum, auf Konfrontation mit der noch immer von Männern dominierten Bau- und Architekturbranche zu gehen, sondern aufzuzeigen, welche neuen Perspektiven Frauen im Beruf als Architektin und Innenarchitektin mitbringen. Herangehensweisen, die neue Impulse geben können. Es soll keine frauenrechts-politsche Veranstaltung werden, sondern aus dem Leben und Schaffen von Innenarchitektinnen und Architektinnen erzählen, die bereits Gutes erschaffen haben und noch Grossartiges erschaffen werden.
Im Anschluss an die Veranstaltung findet ein Networking-Apéro statt.
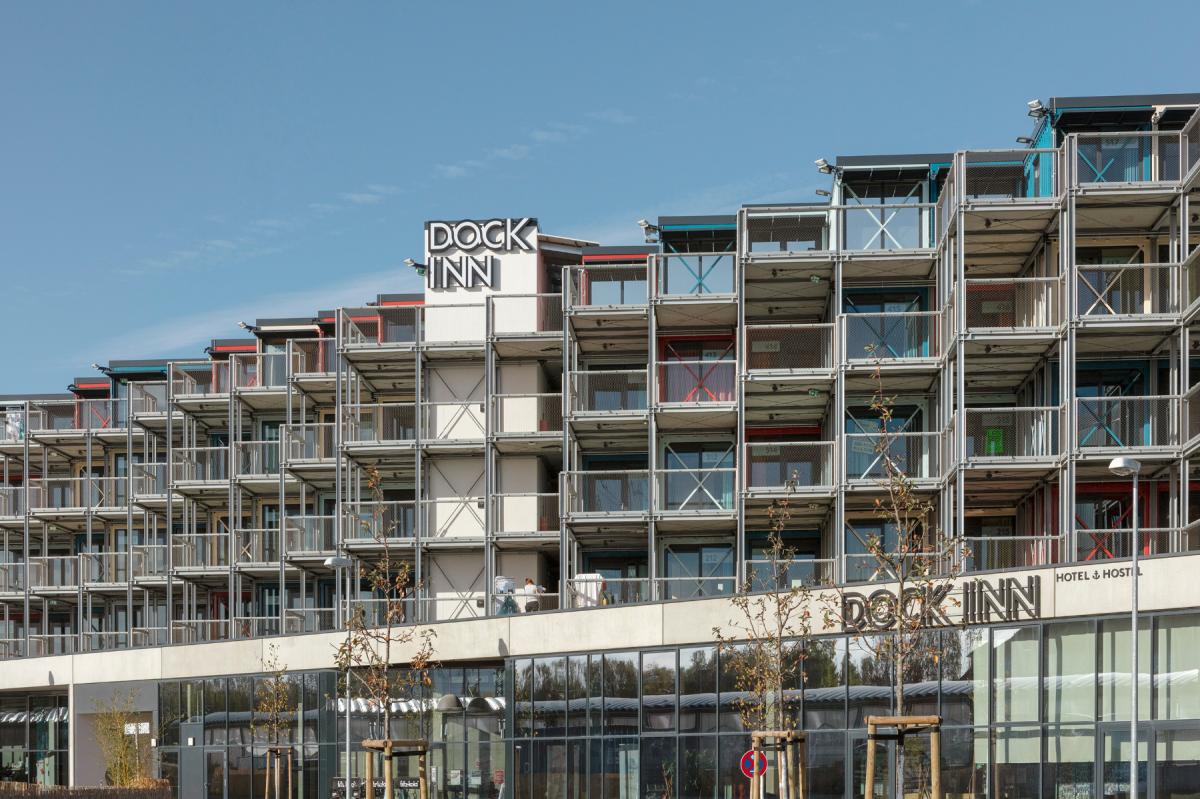
Andrea Zickhardt will speak on Re-Use | Upcycling & Transformation and Architecture as Branding at the 7th Conference for building contractors, planners, project and property developers "Modulbau 2022" (6-7 July 2022).
Her lecture will take place on 7 July at 11:45 am at the Design Offices München Macherei.
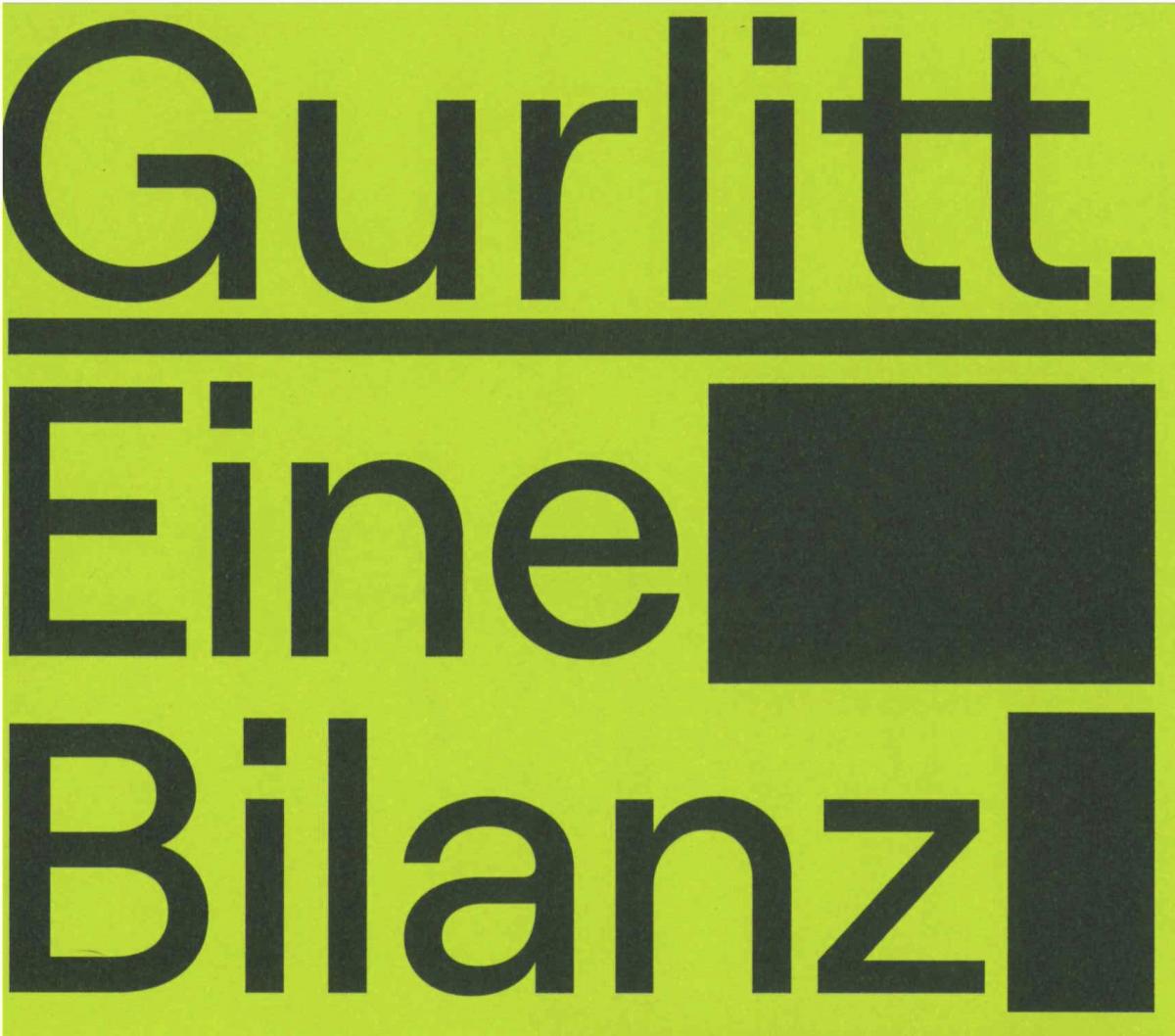
16.09.22 - 15.01.23
The Kunstmuseum Bern accepted the legacy uf Cornelius Gurlitt (1932 - 2014) in November 2014. Since December 2021, around 1600 works of art from the estate of the art dealer Hildebrand Gurlitt (1895 - 1965) have also physically arrived at the museum. Beacuse Hildebrand Gurlitt traded in art during the National Socialist era in Germany (1933 - 1945), the inventory has been scrutinised for possible cases of Nazi looted art since 2013.
The exhibition offers in-depth insights into the Gurlitt legacy and the scolarly research of it. Individual thematic rooms explore, in detail, the ethical guidelines, legal framework and results of this unique international provenance research project. We show how the Kunstmuseum Bern responsibly fulfils its obligations in dealing with works of art in its acceptance of the Gurlitt bequest.
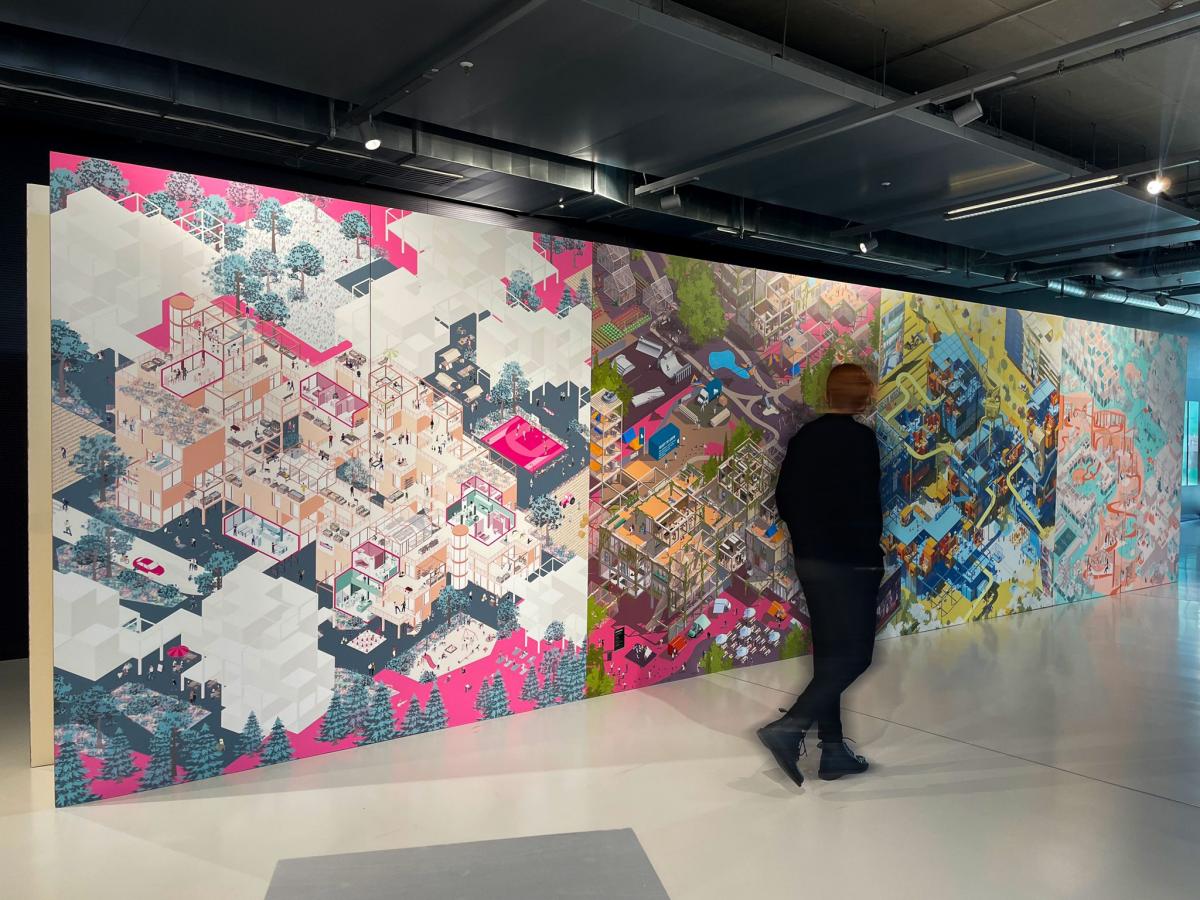
Barbara Holzer teaches Architecture in the Master of Arts Program.
Barbara Holzer ist taking part of the jury board regarding a new tower komplex project in Hegi, Winterthur.
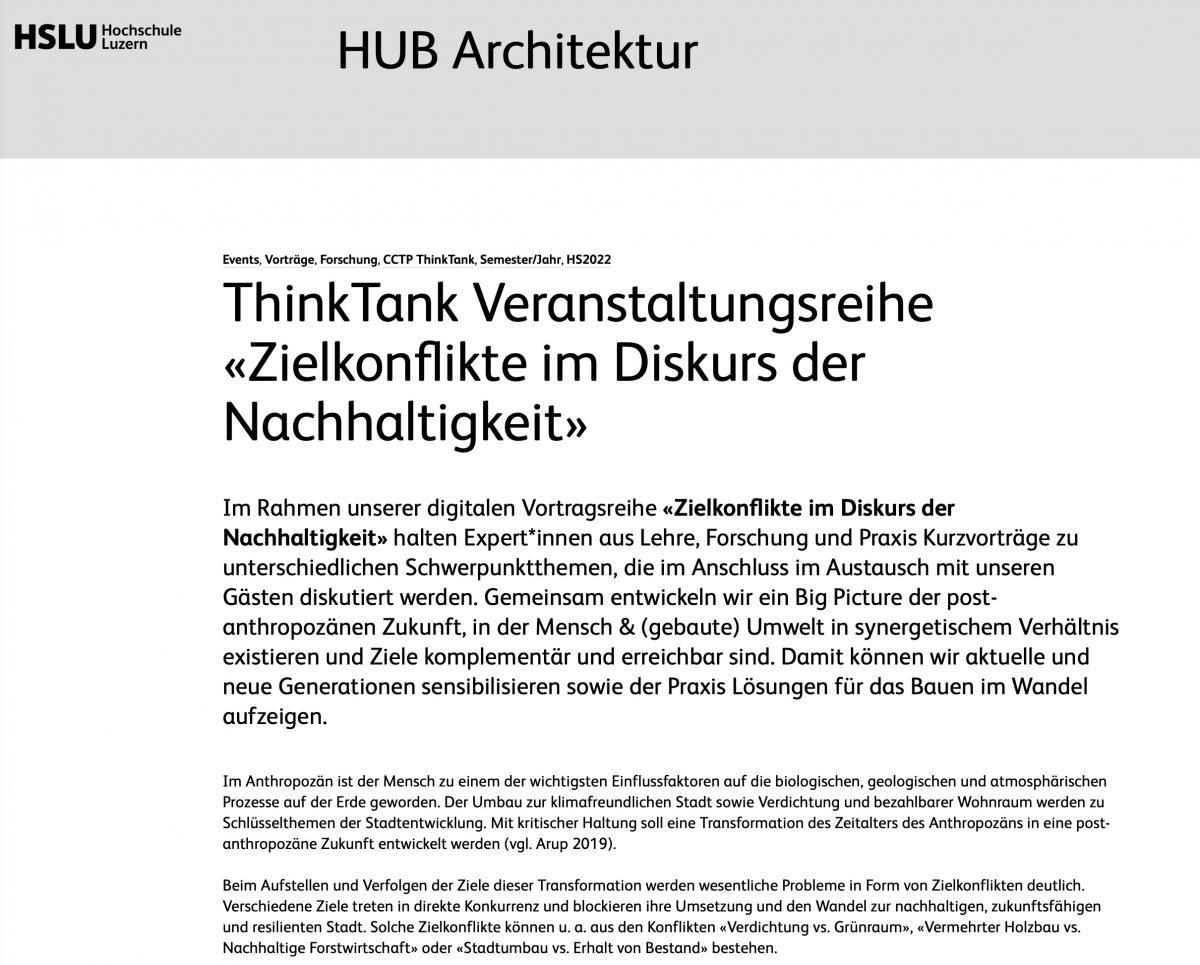
Die zweite Veranstaltung fand am Montag 21. November 2022 von 18:00 bis 20:00 Uhr statt.
Wir haben uns sehr gefreut, an dem Abend folgende Referent*innen zu begrüssen:
- Prof. Sandra Bartoli, Hochschule München, FG Entwerfen und Gestalten; BÜROS FÜR KONSTRUKTIVISMUS, Berlin
- Prof. Barbara Holzer, PBSA Peter Behrens School of Arts, Düsseldorf, Entwerfen Architektur/Innenarchitektur; Holzer Kobler Architekturen, Zürich/Berlin
- Prof. Sascha Roesler, Università della Svizzera italiana, Mendrisio, Associate Professorship for Theory of Urbanization and Urban Environment
- Prof. Joachim Schultz-Granberg, MSA Münster School of Architecture, Department Städtebau; Studio Schultz Granberg, Berlin
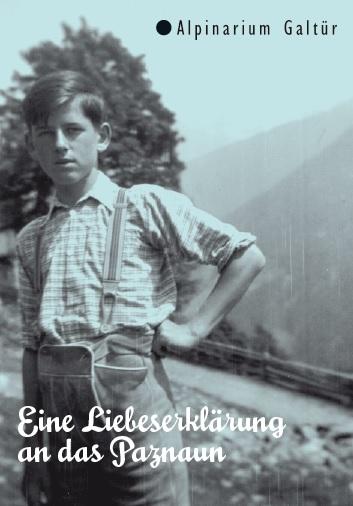
Neuer Ausstellungsraum im Alpinarium Galtür
"Eine Liebeserklärung an das Paznaun"
Dr. Walter Köck wirkte über drei Jahrzehnte als Arzt im Paznaun. Sein Beruf war geprägt durch das Tal und seine Menschen. Während dieser arbeitsreichen Zeit machte er akribisch Aufzeichnungen und entdeckte seine historischen Fähigkeiten (Vorworte bei vielen Festschriften und Artikeln in regionalen Medien). In der Pension fing er an Bücher zu schreiben und Reden zu halten. Diese archivarische Arbeit spiegelt Walter`s Blickwinkel auf das Paznaun wider, die geprägt ist vom Interesse an der Kultur, der Landschaft und den Menschen.
In der Ausstellung geht es um seine Liebeserklärung, die auf sehr persönliche Art ein Leben widerspiegelt, welches für das Paznaun und seine BewohnerInnen eine große Bedeutung hatte.
2023
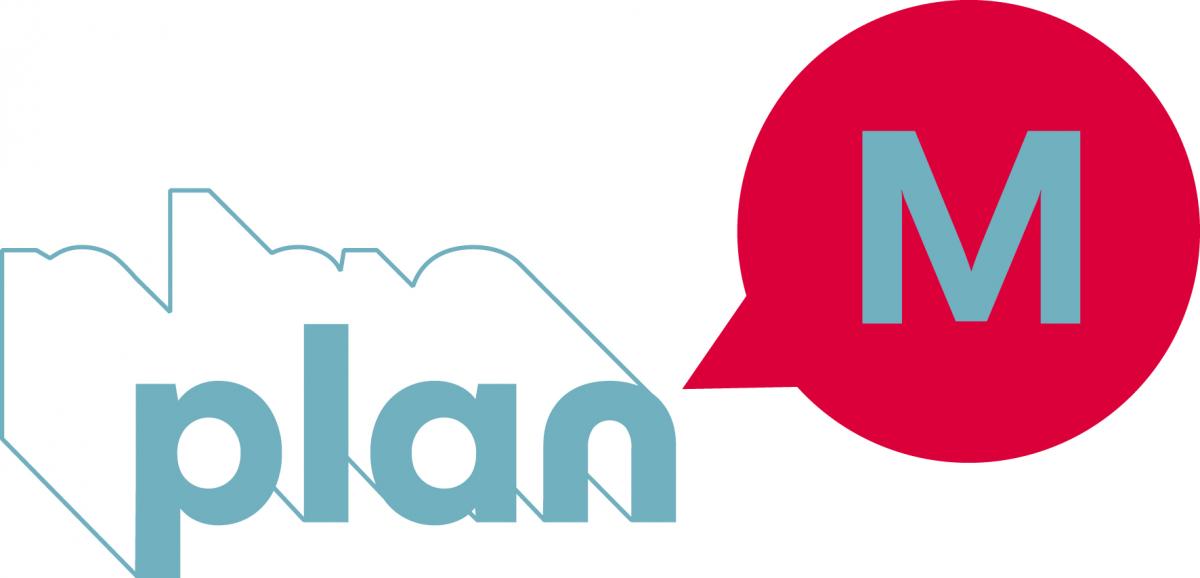
Barbara Holzer unterstützt mit anderen Mentorinnen ein Gruppe von Mentees. Die Zusammenarbeit dauert ein Jahr und wird neben den persönlichen Treffen bestückt mit einem Workshop.
Durch das Programm sollen Absolventinnen und Architektinnen gefördert und unterstützt werden, sich bewusster für eine Führungsposition und/oder eine Selbständigkeit zu entscheiden und diese gestärkt und gut vorbereitet zu übernehmen.
Ziel ist es, die Mentees durch regelmäßige Treffen und Gespräche mit den Mentorinnen – mit sowohl fachlicher als auch menschlicher Erfahrung – auf dem Weg in eine Führungsposition oder eine Selbständigkeit vorzubereiten und zu begleiten. So soll die Anzahl der Frauen in Führungspositionen in der Branche erhöht werden.
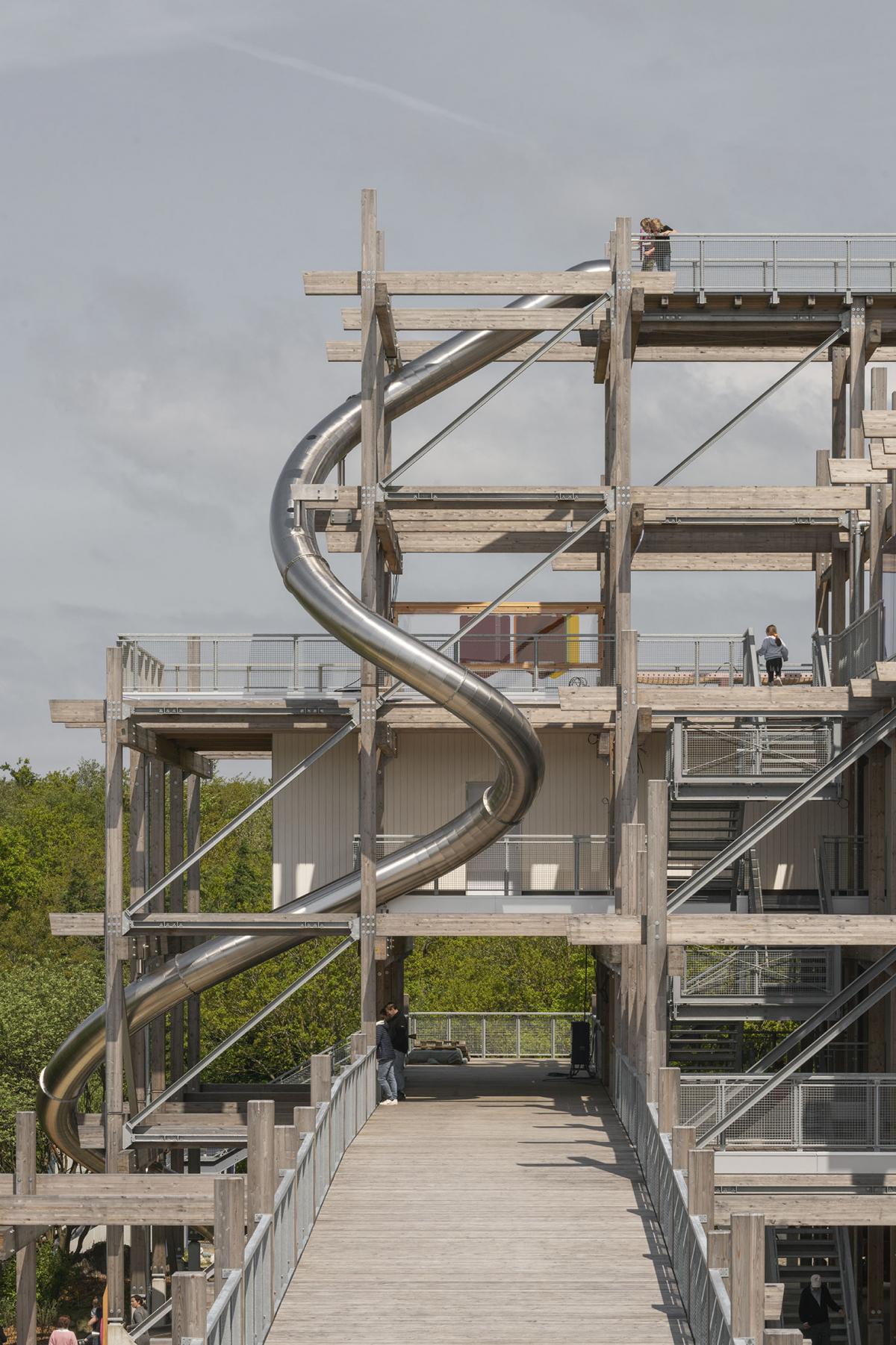
Opening of Erlebnis-Hus St. Peter-Ording
Playhouse and gastronomy
The family pile behind the dike opens its doors!
This four-story building showcases a stunning architecture made of wood and glass, and is situated at the end of the recently revamped adventure promenade in the Bad district.
The Spiele-Hus is situated on the first and second floors. This 300-square-meter indoor playground features an interactive sports wall, a mirror maze, and a cooking and baking island, among other attractions.
Additionally, the second floor hosts the Info-Hus—a tourist information center equipped with a store, comfortable lounge furniture, and a designated workstation area.
A restaurant is set to open on the third floor at a later date. Moreover, the fourth level offers a remarkable viewing platform, providing a breathtaking panoramic view of the sea, the beach, St. Peter-Ording, and the surrounding countryside, all the way to the Westerhever lighthouse. A major highlight is the impressive 47-meter-long slide, which allows visitors to swiftly reach the outdoor playground of the Erlebnis-Hus from a height of 20 meters in mere seconds.
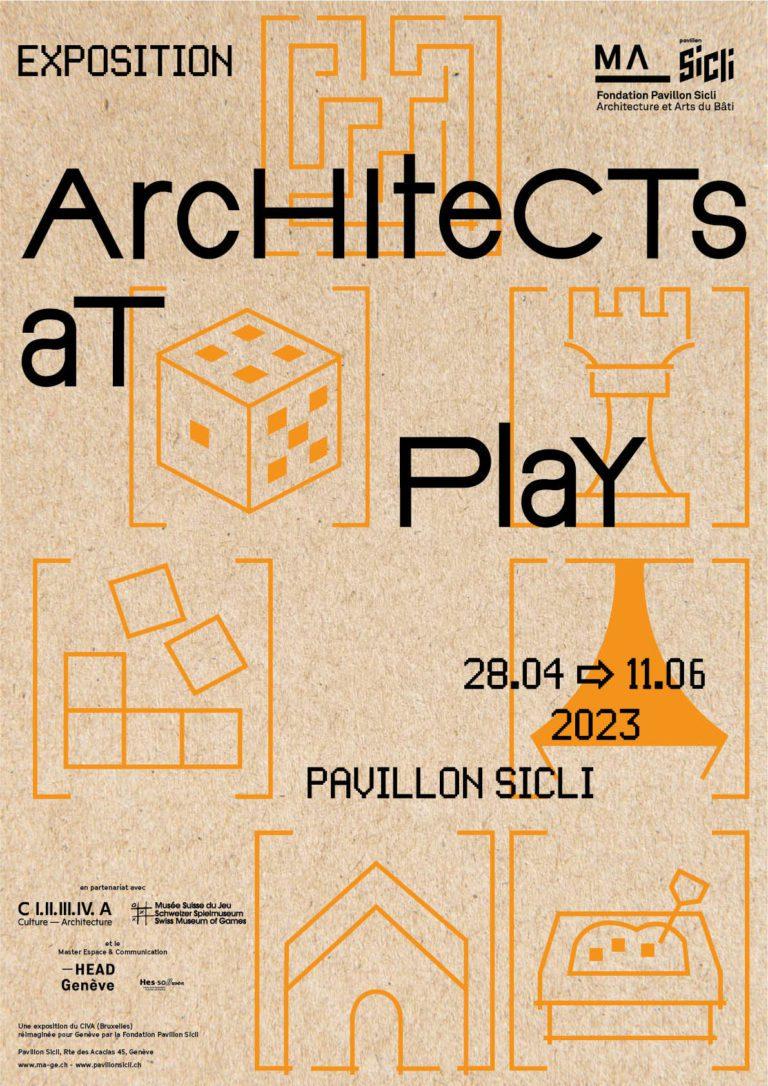
27 avril jusqu'au 11 juin au Pavillon Sicli.
Des dessins de R. Buckminster Fuller, aux œuvres singulières d’Aldo Rossi en passant par les expérimentations de Charles & Ray Eames, le visiteur·euse sera amené à découvrir que l’humain est un architecte joueur. De la cabane solitaire à l’arche cosmopolite, nous construisons en jouant des mondes que nous co-habitons. Le jeu ouvre un intervalle mystérieux entre nos subjectivités et la réalité, où il devient possible de saisir le monde autant que d’être saisi par lui.
« Architects at Play » constitue l’aboutissement d’une recherche de David Malaud sur le jeu et l’imagination architecturale, les expériences construites et les récits mythologiques. L’exposition initie la rencontre entre deux personnages : celui de l’architecte et celui de l’enfant et explore une série de mondes imaginés par leurs jeux. Ces mondes et les mécanismes d’invention qu’ils convoquent sont au cœur du dispositif curatorial où s’entrechoquent les terrains de jeu de l’enfance et ceux d’architectes, d’artistes ou de designers, afin d’offrir l’expérience du saisissement du monde.
Un riche programme d’événements sera mis en place au cours de l’exposition. Des ateliers didactiques pour les enfants, une table ronde ainsi que des visites guidées offriront aux visiteurs·euses –jeunes et moins jeunes– des occasions uniques de découvrir toutes les facettes de « Architects at Play ».
Commissaire de l'exposition : David Malaud
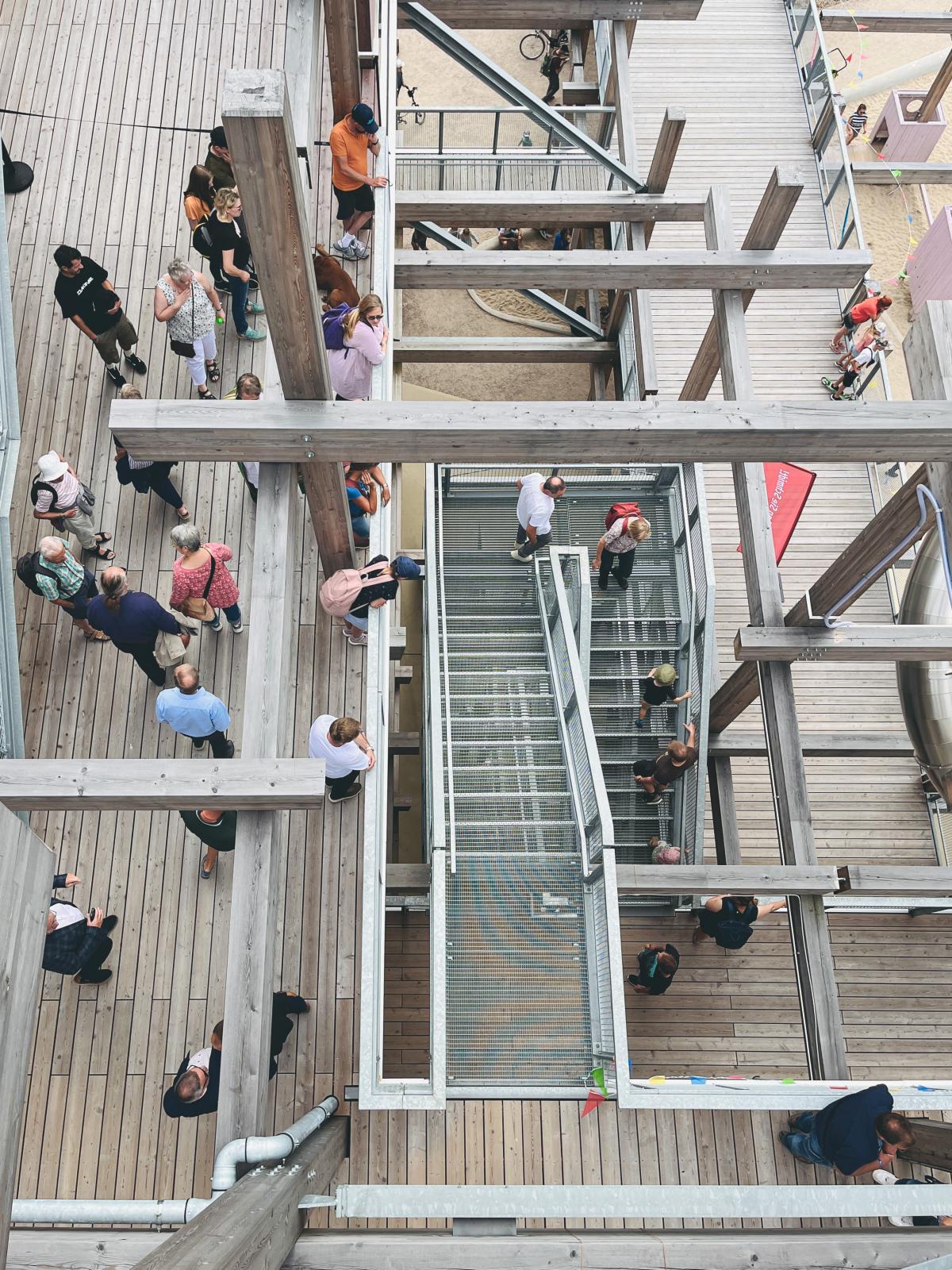
Wir freuen uns, dass unser Erlebnis-Hus in St. Peter-Ording am 24. August 2023 offiziell eröffnet wurde und nun als neues Wahrzeichen zur Attraktivität des Ortes beiträgt. Innerhalb der fünf Kuben und im Außenbereich des Holzbaus, der sich an der ortstypischen Pfahlbauweise orientiert, lädt das Haus mit einem vielfältigen Angebot die Besucher*innen zur interaktiven Nutzung und Aneignung des Gebäudes ein. Als Abschluss der Naturerlebnis-Promenade schafft das Gebäude mit dem Motto im Haus, auf dem Haus, daneben, darunter und drum herum spielen einen Ort für Alle.
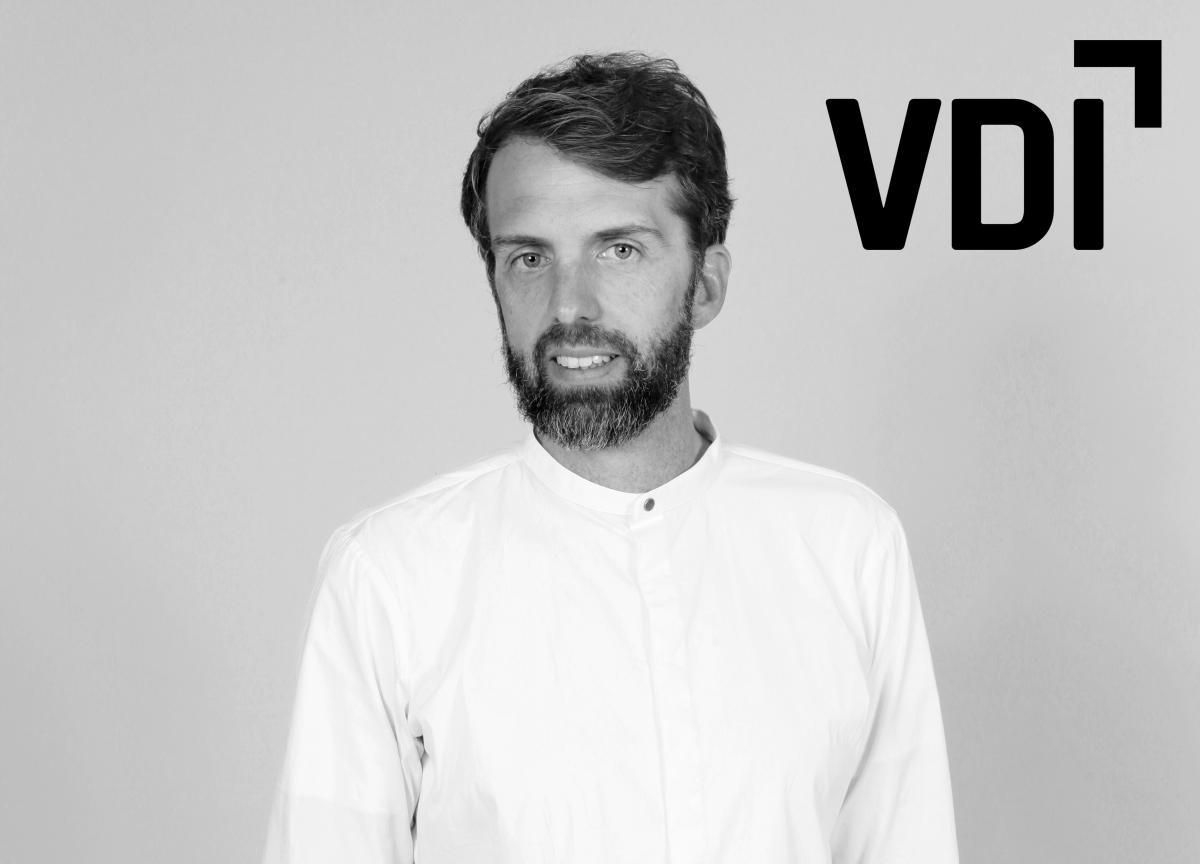
Cottbus und die Lausitz befinden sich in einem drastischen Strukturwandel infolge des klimapolitisch notwendigen Ausstiegs aus der Braunkohleverstromung. Nach Auskohlung des Tagebaus entsteht dort der grösste künstliche Binnensee Deutschlands, Die Flächen zwischen dem entstehenden Cottbuser Ostsee und der Innenstadt werden für Freizeit, Wohnen, Kultur und Gewerbe klimaneutral entwickelt.
Architekt*innen, Bauingenieur*innen und die Ingenieur*innen der Technischen Gebäudeausrüstung stehen in einer gemeinsamen Verantwortung für die Schaffung einer lebenswert gebauten Umwelt.
Im Rahmen des Wettbewerbs thematisiert Ingo Böhler als einer der Impulsgeber in seinem Vortrag die Entwicklung des Museumsbaus vom Prachtbau zum Marketing-Katalysator der Stadt.
Mit dem erfolgreichen Kick-off zum „Carboneum - Klimaneutrales Museum am Cottbuser Ostsee“ geht der VDI-Wettbewerb integrale Planung in die nächste Runde.
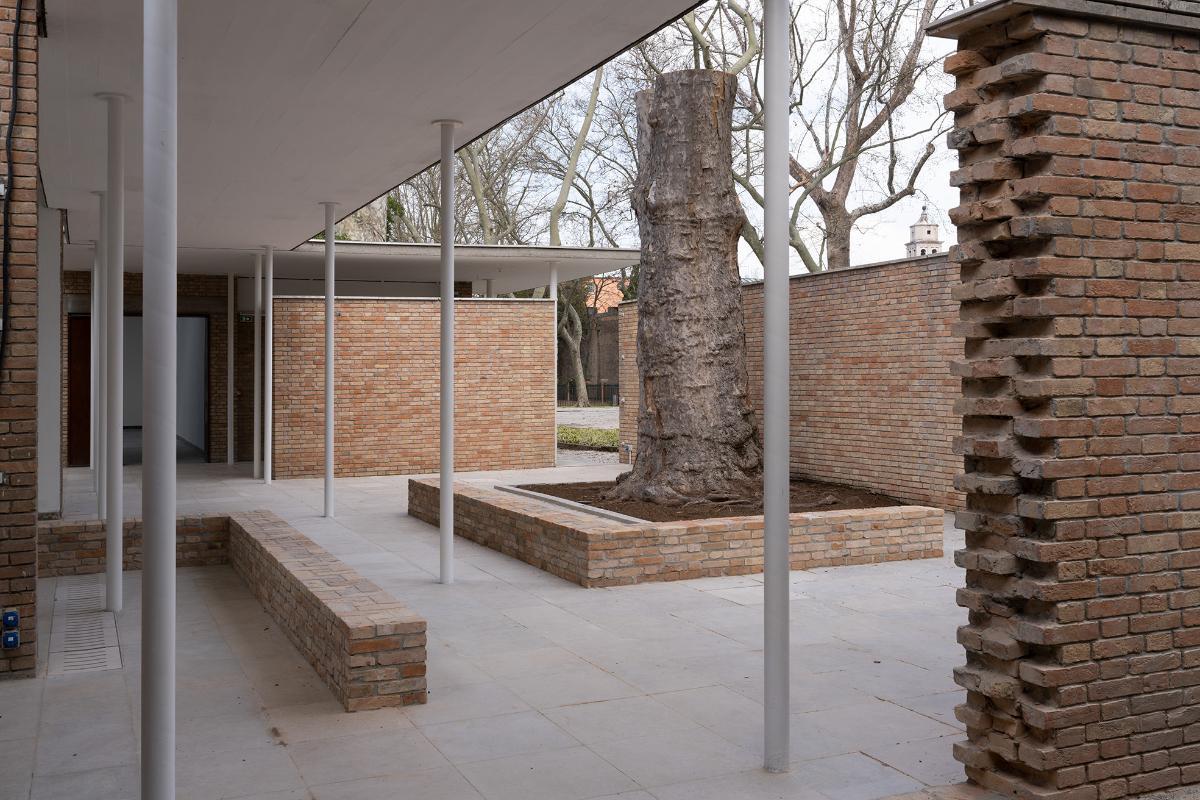
*** Jury Meeting Biennale 2025 ***
The Biennale di Venezia organizes an annual alternating art and architecture biennale in Venice. The two biennials are among the most important international platforms for contemporary art and architecture.
Pro Helvetia has been responsible for the Swiss Pavilion since 2012. Two juries appointed by Pro Helvetia recommend the nominations for the Swiss contributions to the art and architecture biennials in Venice.
Barbara Holzer is a member of the jury for the Venice Biennale 2025.
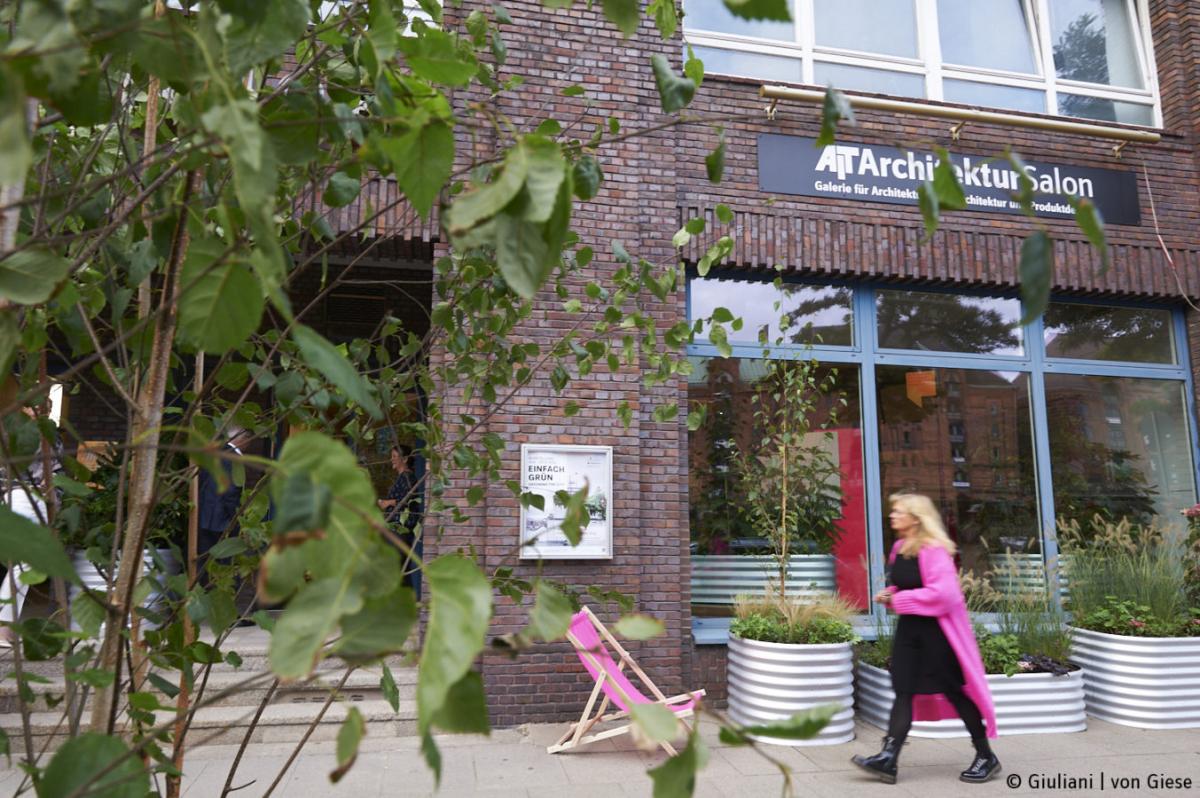
Beim BEHIND Tischgespräch am 24. Oktober 2023 im AIT-ArchitekturSalon Hamburg werden in Anwesenheit von rund 30 geladenen Gästen aus Architektur und Planung „Gute Räume“ als Ausgangspunkt für langlebige Architektur diskutiert.
Was zeichnet „Gute Räume“ aus? Wie sieht eine gebaute Umgebung aus, in der wir uns auch nach Jahrzehnten noch wohlfühlen, deren Gestaltung uns begeistert und die sich wechselnden Nutzungen gegenüber als anpassungsfähig beweist? „Gute Räume“ sind dauerhaft in ihrer Materialität, flexibel in ihrer Grundrissstruktur und zeitlos in ihrer architektonischen Qualität. Gute Räume“ tragen zur Gesundheit und zum Wohlbefinden bei.
Roland Lehnen präsentiert als eine*r von zwei Impulsgeber*innen, anhand von Projekten, Visionen und Referenzen unsere Haltung zu dem Thema in Form eines Vortrags.
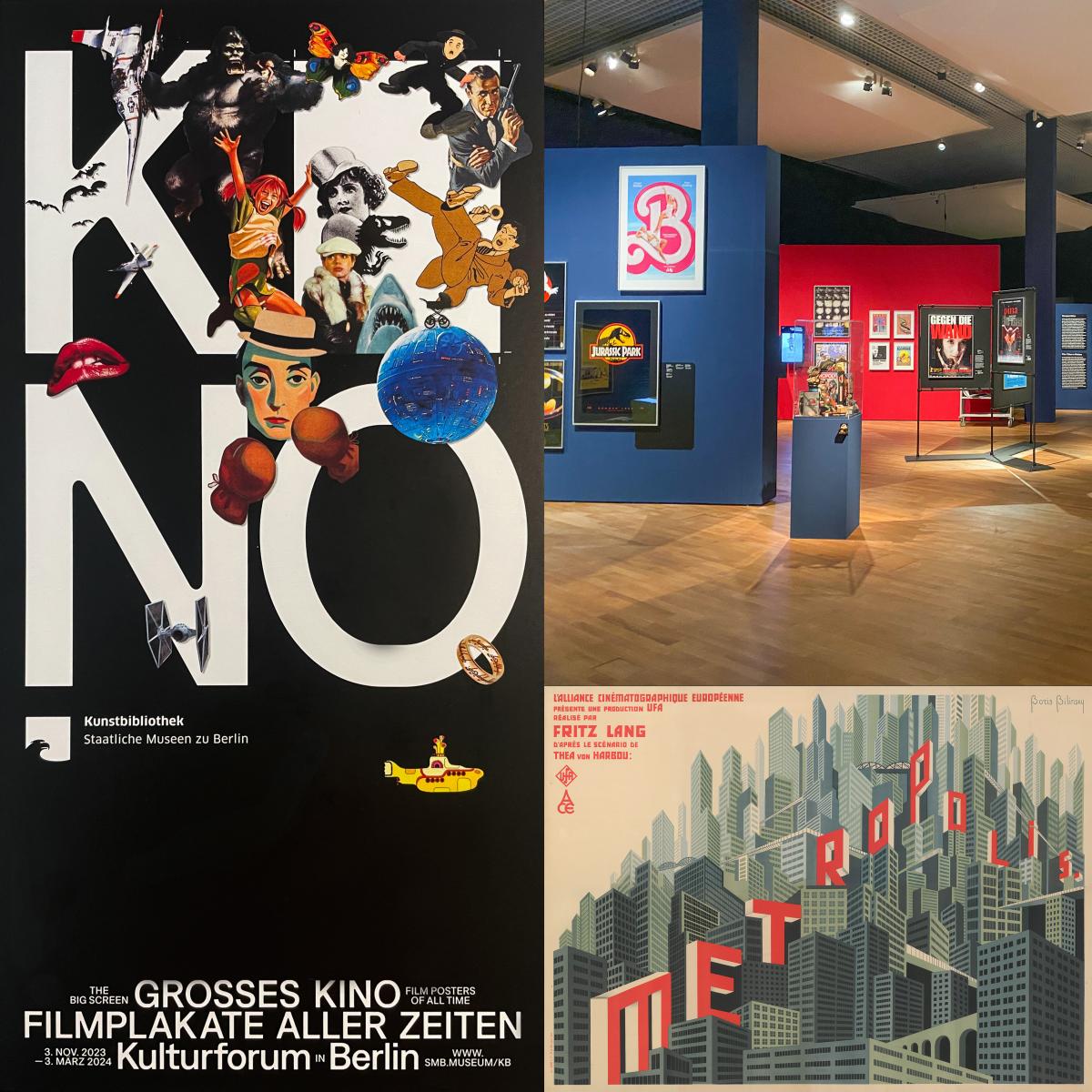
Exhibition opening:
Great Cinema. Film posters of all times
November 3, 2023 - March 3, 2024
A special exhibition of the Kunstbibliothek - Staatliche Museen zu Berlin in cooperation with the Berlin International Film Festival and the Deutsche Kinemathek
Since cinema has existed, posters have been central media in the communication of film: they bring cinema to the streets and arouse emotions on a grand scale. The exhibition "Great Cinema. Film Posters of All Times" presents 300 original film posters from the 1900s to 2020s from the Berlin Art Library's graphic design collection. Contemporary guests from the film and cinema industry are involved as curators.
Kulturforum, exhibition hall
Matthäikirchplatz, 10785 Berlin
Scenography | exhibition design: Holzer Kobler Architekturen
Exhibition graphics | graphic design: 2xGoldstein
Picture credits: Boris Bilinsky, Metropolis, 1927, © Staatliche Museen zu Berlin, Kunstbibliothek / Dietmar Katz
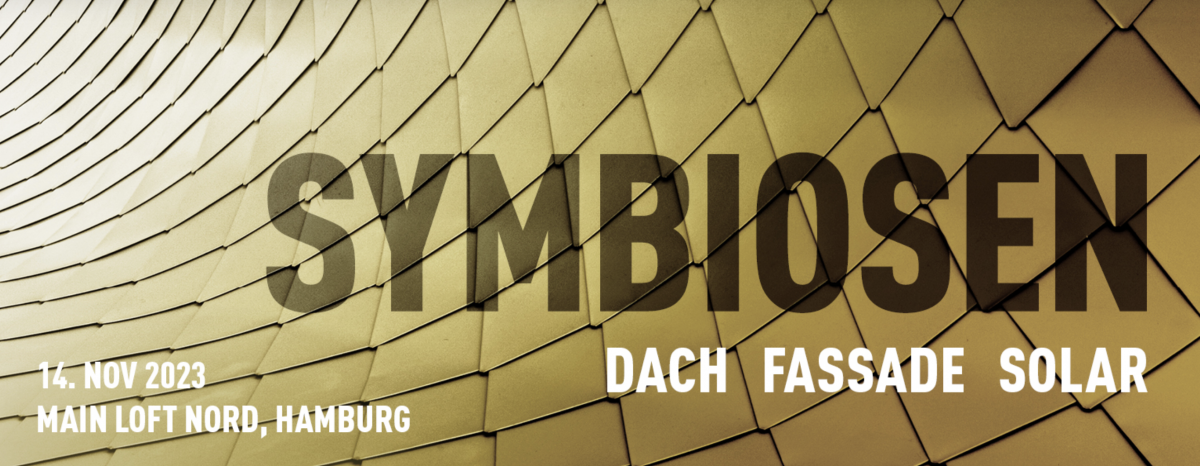

Wir freuen uns sehr über die Auszeichnung in der Kategorie „Out of the Box“ – als ausgelobtes Gesamtsiegerprojekt - beim Heinze Architektur AWARD 2023, den wir am 23. November 2023 im Rahmen des HEINZE Klimafestivals entgegennehmen durften.
Wir gratulieren allen übrigen Preisträgern!
Unser Erlebnis-Hus in St. Peter-Ording würdigte die Jury als eine erfrischende Architektur-Entdeckung:
„An der westlichen Küstenlinie Schleswig-Holsteins gründet sich dieses Haus ohne Form auf vielen kleinen Betonpfählen. Die Holzstruktur aus Stützen und Balken gleichen Formats setzt sich vorsichtig auf die kleinen Pfähle nieder, als hätte sie ein wenig Scheu vor der Allmacht des Wassers. Das Haus macht die Feuchtigkeit spürbar. Gleichzeitig wirkt es wie ein übergroßes Spielgerät auf einem Spielplatz oder wie ein Pier, der viel zu weit vom Meer entfernt steht und nicht mehr vollständig zu sein scheint. Außerdem sehen wir die Archaik und Erhabenheit einer fernöstlichen Holzkonstruktion. Dieses Gebilde öffnet unsere Vorstellungskanäle und ist im besten Sinne einfach nur inspirierend. Glücklicherweise, oder mit Intention, wer weiß es schon, endet diese anregende Art beim Betreten des Skeletts nicht. Die Anregungen zur Benutzung sind so phantasievoll wie überraschend, austauschbar und zum Aneignen gemacht. Jeder und alles scheint unter, neben, auf und in ihm oder ihr möglich zu sein. Auch wenn die Bewältigung zeitgenössischer Fragestellung der Nachhaltigkeit in gleicher Qualität bei diesem Projekt angegangen wurde, wollen wir primär betonen, dass hier etwas Seltenes passiert ist: Architektur, die Neuheit ausstrahlt.“
2024
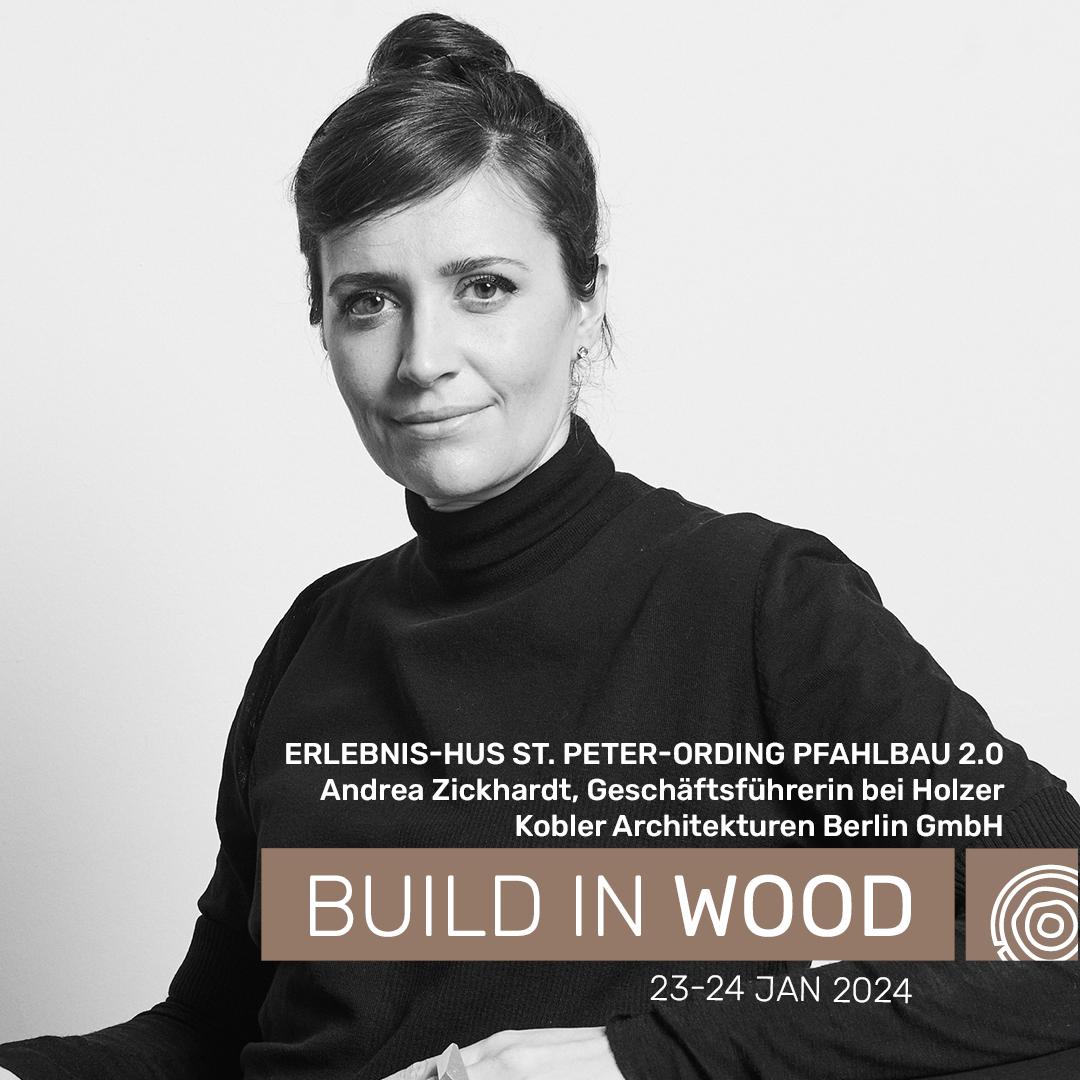
Bauen in Holz Hamburg 2024
Nach einer erfolgreichen ersten Ausgabe der Build in Wood 2023 gibt es am 23.-24. Januar 2024 eine Neuauflage der Veranstaltung in Hamburg. Das Programm sieht eine Bestandsaufnahme des Holzbaus in Deutschland vor und richtet einen genauen Blick auf abgeschlossene, laufende und zukünftige Holzprojekte in Deutschland und im Ausland. Ziel ist es, aus konkreten Erfahrungen und „Do's and Don'ts“ zu lernen und mehr darüber zu erfahren, wie man die Ressource Holz am besten für Mensch und Umwelt nutzen kann.
Build in Wood bildet eine Plattform für den Wissensaustausch innerhalb der Holz- und Bauindustrie in Deutschland. Das Programm beleuchtet die Herausforderungen, Möglichkeiten und Lösungen und inspiriert durch Projekte aus Deutschland und Skandinavien und basiert auf umfangreichen Recherchen und Interviews mit Architekt:innen, Ingenieurinnen, Lieferanten:innen und Spezialist:innen.
In diesem Rahmen wird Andrea Zickhardt mit ihrem Vortrag „Erlebnis-Hus St. Peter-Ording Pfahlbau 2.0“ das neue Wahrzeichen an der Nordseeküste vorstellen.
Interview mit Andrea Zickhardt:
https://buildinggreen.eu/buildinwood-hamburg/2023/11/20/holz-brennt-in-b...
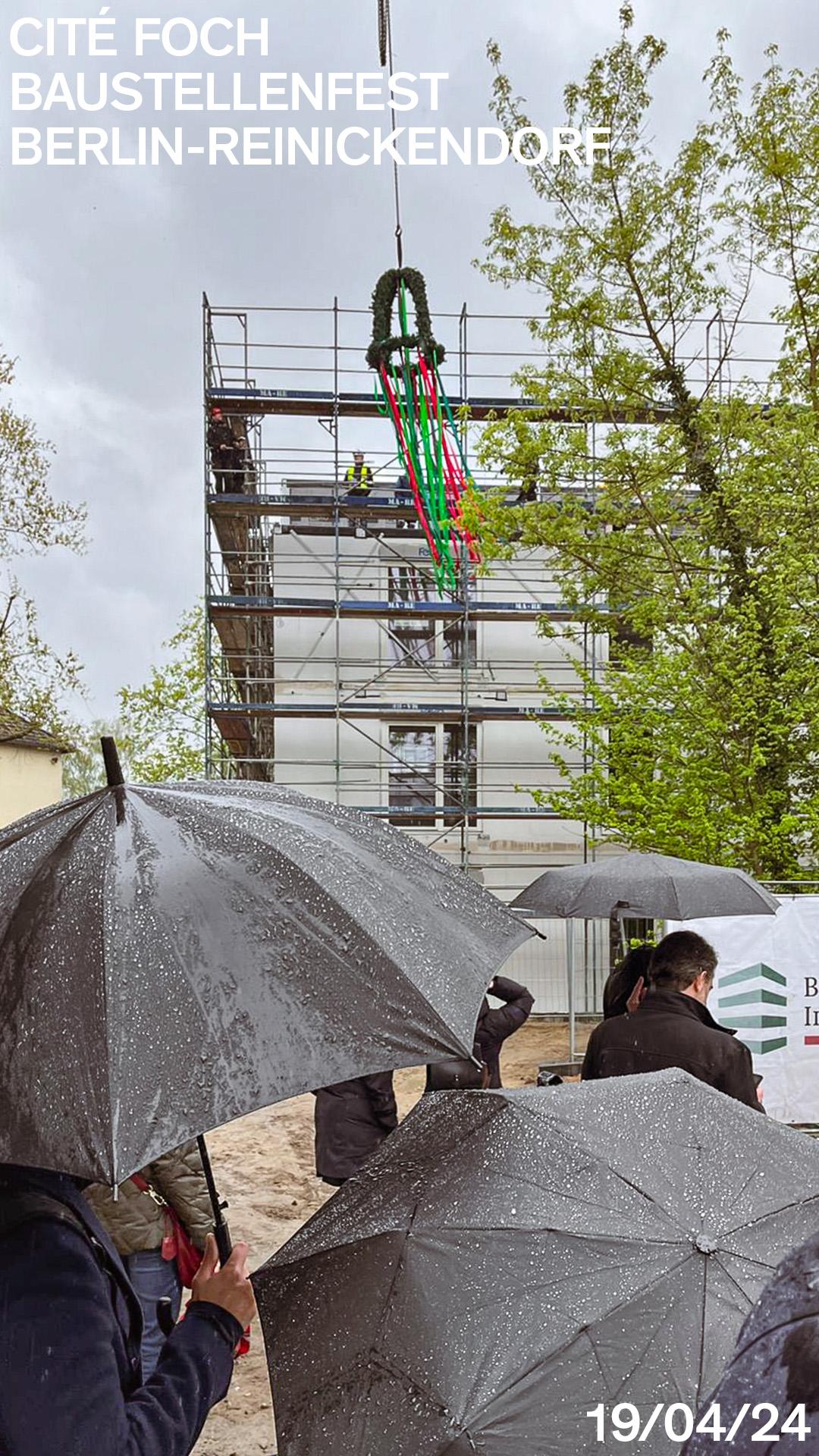
BIMA und ALHO luden heute zum Baustellenfest in der Cité Foch in Berlin-Reinickendorf ein.
Programmpunkte waren ua das Einschweben eines Mehrfamilienhausmoduls und Führungen mit Besichtigungen der Häuser.
Der Kiez mit französischem Charme – die Cité Foch in Berlin-Reinickendorf hat ein besonderes Flair, ist großzügig und grün. Im Rahmen der Wohnraumoffensive setzt die BImA auf punktuelle Verdichtung durch Neubauwohnungen. Dazu wird die Erschließung erneuert und auf mehreren Baufeldern Wohnhäuser in Modulbauweise errichtet. Neue Drei- und Vierzimmerwohnungen im preisgedämpften Segment sollen attraktive Wohn- und Lebensräume bieten. Außerdem ist Platz für eine Kita geplant. Spielplatzflächen und ein angrenzender Park sorgen für entsprechende Lebensqualität und betonen den grünen Charakter des neuen Quartiers.
Die Wohngebäude werden auf drei Baufeldern errichtet. Die serielle und modulare Bauweise ermöglicht großzügiges Bauen mit Energieeinsparungen und reduziertem Baustellenlärm vor Ort.
Mit ungefähr 450 neuen Wohneinheiten ist das Bauprojekt Cité Foch eines der größeren, das die BImA im Rahmen der Wohnraumoffensive als Bauherrin umsetzt. Das Ziel ist klar: qualitativen, zeitgemäßen und dabei bezahlbaren Wohnraum schaffen.
Primär richtet sich das Wohnbauprojekt an Berechtigte der Wohnungsfürsorge des Bundes und trägt so zur Entspannung des Wohnungsmarktes in Berlin bei.
Die Fertigstellung ist für 2025 geplant.
Architektur LPH 1-4, künstlerische Oberleitung: Holzer Kobler Architekturen
Bauherrin: Bundesanstalt für Immobilienaufgaben
Generalplanung: ALHO Systembau
Landschaft: Nolte Gehrke Landschaftsarchitekten

Sonderausstellung zum 200. Jahrestag der Uraufführung der 9. Sinfonie
3. Mai bis 19. August 2024 | Beethoven-Haus Bonn
Eine multimediale Sonderausstellung würdigt ihn nun erstmals als einen der herausragenden Vermittler Ludwig van Beethovens im 20. Jahrhundert. Die Sonderausstellung zeichnet anhand von ca. 100 Objekte – Bernsteins lebenslange Auseinandersetzung mit dem Bonner Komponisten von frühen Texten in den 40er-Jahren bis zu seinem letzten Konzert mit Beethovens 7. Sinfonie im Sommer 1990 in Tanglewood nach.
Kulminationspunkt dieser Auseinandersetzung war das legendäre Weihnachtskonzert 1989 in Berlin, als Bernstein anlässlich des Mauerfalls die Neunte als „Ode an die Freiheit“ aufführte.
Gestaltung und Szenografie: Holzer Kobler Architekturen
In Kooperation mit: 2xgoldstein
Foto von Andreas Meyer-Schwickerath und David Ertl
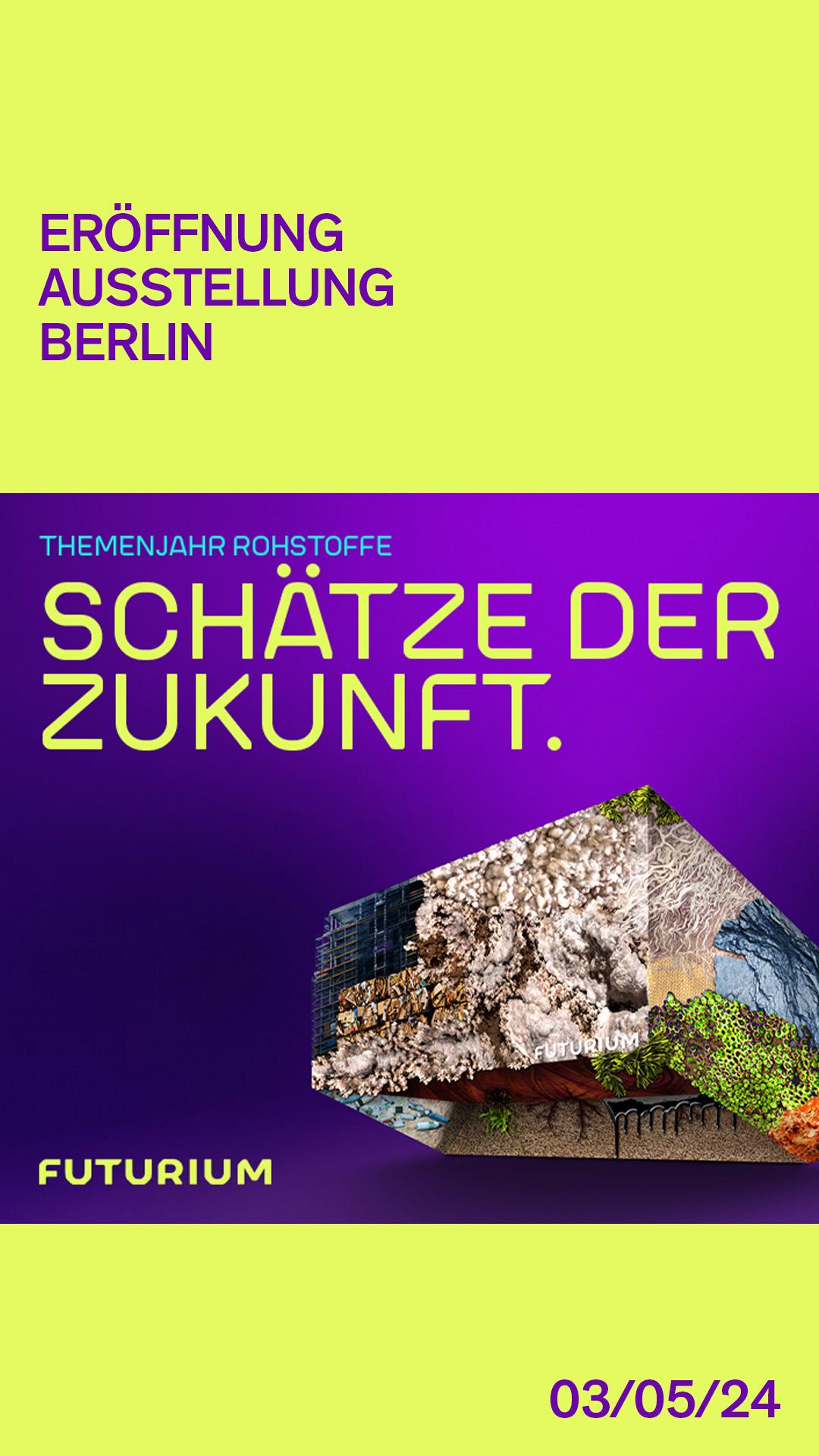
Ab Mai 2024 widmet sich das Futurium dem neuen Schwerpunktthema
„Schätze der Zukunft“
Rohstoffe bestimmen unser Leben. Doch die Herausforderungen sind immens: Der Bedarf an Rohstoffen nimmt stetig zu, ihre Gewinnung belastet Natur und Umwelt, ihr Abbau und ihre Nutzung sind global ungleich verteilt. Das Futurium beschäftigt sich ab Mai 2024 mit der Frage, wie nachhaltige und sozial gerechte Rohstoff-Zukünfte aussehen könnten und welche Weichenstellungen es dafür im Hier und Jetzt bedarf.
Der Entwurf für die Umsetzung der neuen Inhalte in der bestehenden Ausstellung stammt von der Feder von Holzer Kobler Architekturen. Das Thema Rohstoffe aufgreifend wurden aus bestehenden Materialien und rückgebauten Ausstellungsbereichen neue Bauteile entworfen und produziert.
Das öffentliche Fest zur Eröffnung des neuen Schwerpunktthemas findet statt am Samstag, den 4. Mai 2024.
Holzer Kobler Architekturen: Gesamtplanung und -produktion
Framegrabber: Medienplanung
2xGoldstein: Grafik
Ausführende Firmen:
Matzat Museumstechnik: Schreinerarbeiten
ProVideo: Medientechnik
Nik Neves: Illustration
Heerlein: Druck
id3d: Exponate|Objekteinrichtung
@futuriumd
@2xgoldstein

Am 07.05.2024 trafen sich Mentorinnen und Mentees zu einem weiteren Austausch im Workshop-Programm von planM.
Nach wie vor hindern strukturelle Hürden Frauen an einer Karriere. Wir unterstützen und fördern im Rahmen des Programms Absolventinnen und Architektinnen, sich bewusster für eine Führungsposition und/oder eine Selbständigkeit zu entscheiden und diese gestärkt und gut vorbereitet zu übernehmen.
Ziel ist es, die Mentees durch regelmäßige Treffen und Gespräche mit den Mentorinnen – mit sowohl fachlicher als auch menschlicher Erfahrung – auf dem Weg in eine Führungsposition oder eine Selbständigkeit vorzubereiten und zu begleiten.
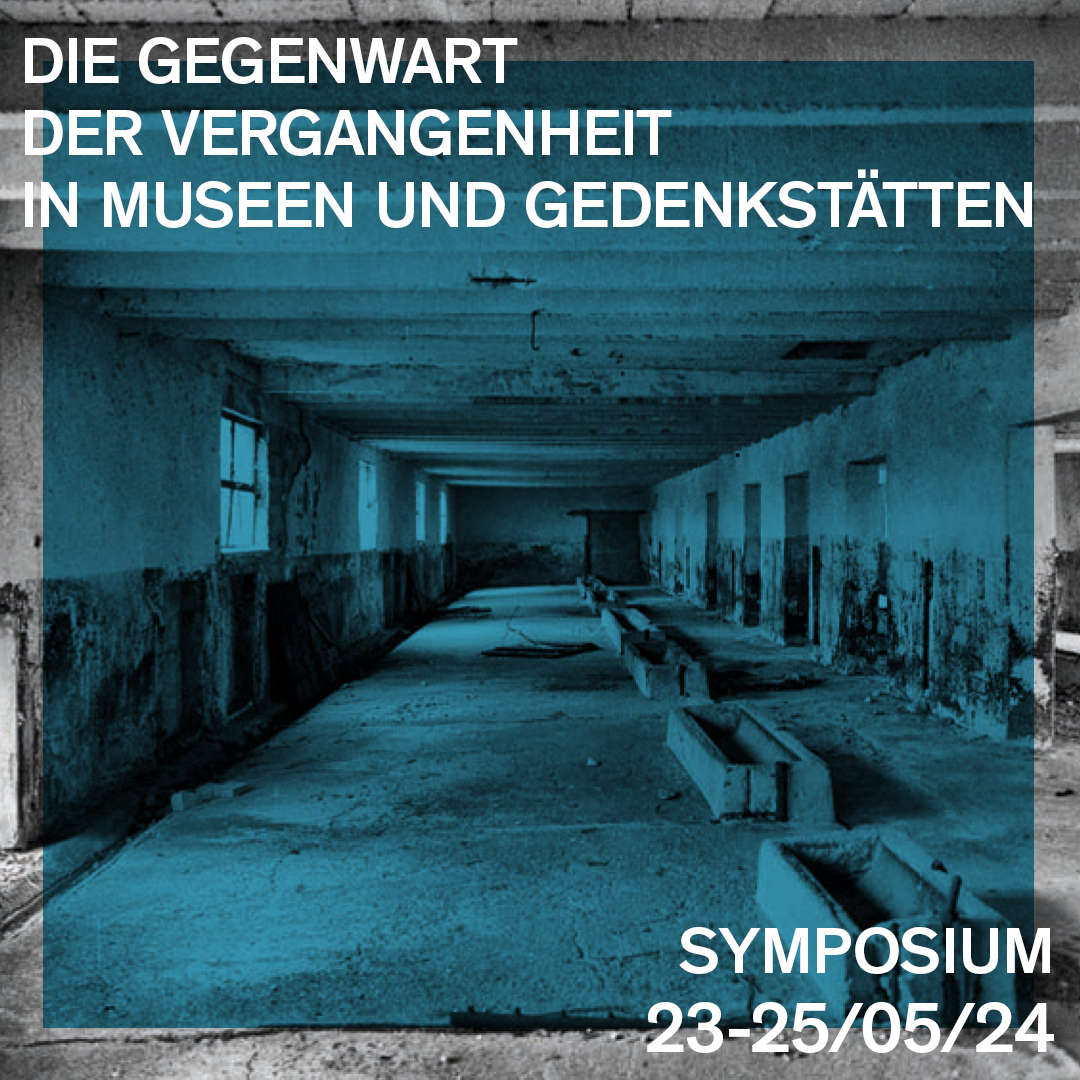
Im Rahmen der Tagung „Die Gegenwart der Vergangenheit in Museen und Gedenkstätten“ wurde Simone Haar, langjährige Partnerin und Leiterin der Designabteilung von Holzer Kobler neben vier weiteren namhaften Museums- und Ausstellungsgestalter:innen zu einer Podiumsdiskussion „Zwischen Dokumentation und Inszenierung: Ausstellungsstrategien in deutschen und polnischen Museen und Gedenkstätten am 23 Mai 2024, 17:30-19:00 in der Vertretung des Landes Brandenburg beim Bund, Berlin eingeladen.
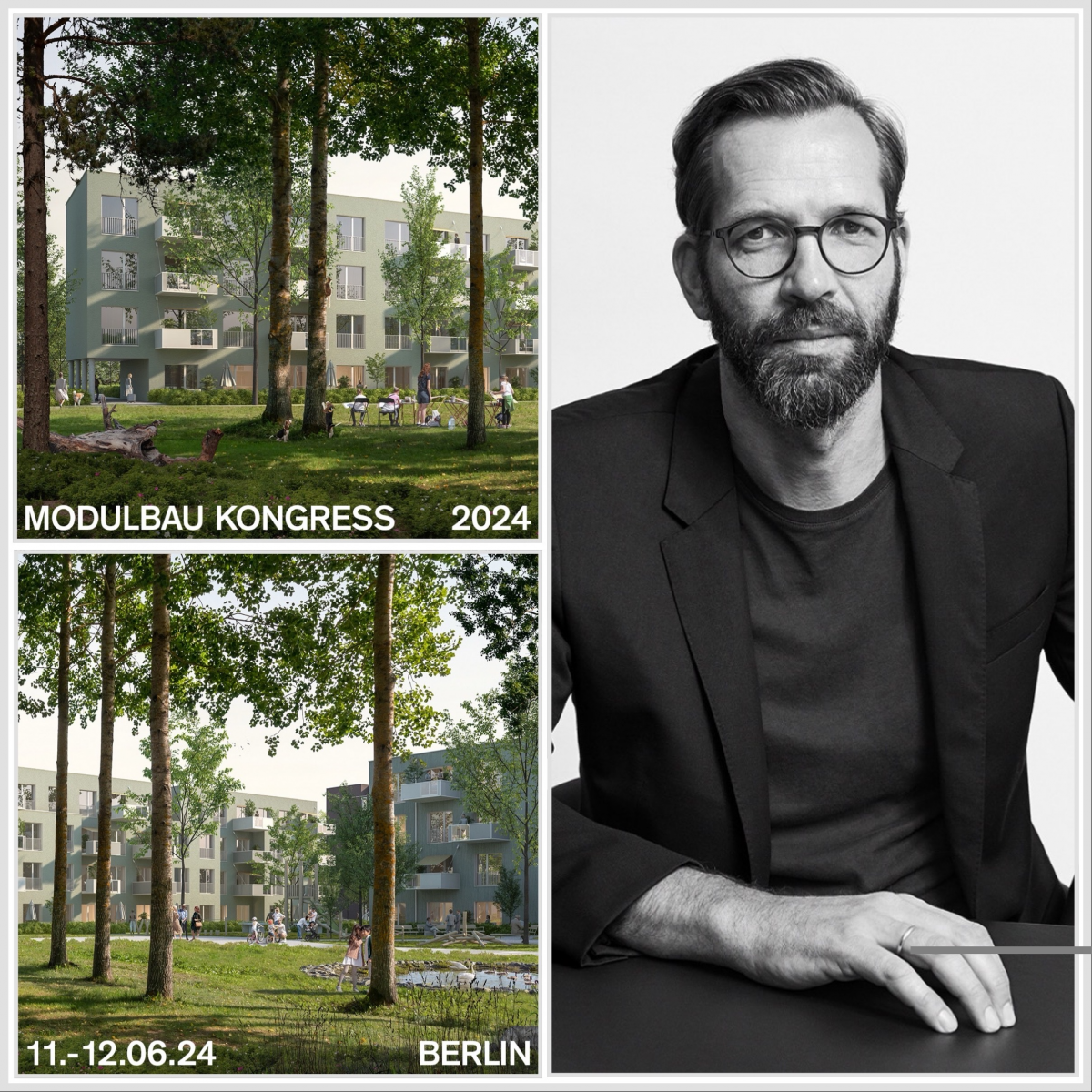
Der diesjährige Modulbau Kongress 2024 findet am 11. und 12. Juni 2024 in Berlin statt.
Volker Mau wird an beiden Tagen daran teilnehmen und unser Projekt „Cité Foch“ vorstellen. Am 11. Juni werden alle interessierten Teilnehmer persönlich durch das Gebäude in Berlin-Reinickendorf geführt und am zweiten Kongresstag das Making of des Projekts in einem inspirierenden Vortrag präsentieren.
Wir freuen uns auf zahlreiche Teilnehmer und einen regen Austausch auf dem Kongress.

16 Jahre INsider Award – 16 Jahre einzigartiger Austausch in der Innenarchitektur!
Simone Haar von Holzer Kobler Architekturen ist in Maastricht als eine der insgesamt 12 Nominierten 2024 dabei.
Die Architekturfachzeitschrift AIT/AIT-Dialog und Ege Carpets richten zum sechzehnten Mal den INsider Award aus. In diesem Jahr präsentieren sich die Nominierten vom 12.-14.06.2024 in Maastricht auf einer dreitägigen Klausurtagung gegenseitig ihre Projekte. Bewertet und ausgezeichnet werden dann neben dem eigenen Schaffen auch ihre persönliche Haltung zur Innenarchitektur. Die Leserschaft der AIT und der Schirmherr Robert Piotrowski (Partner bei Ecker Architekten Heidelberg/Buchen), hatten hierzu im Vorhinein Innenraumgestalter*innen nominiert.
Die offizielle Preisverleihung des 16. INsider Award findet dann Anfang nächsten Jahres statt.
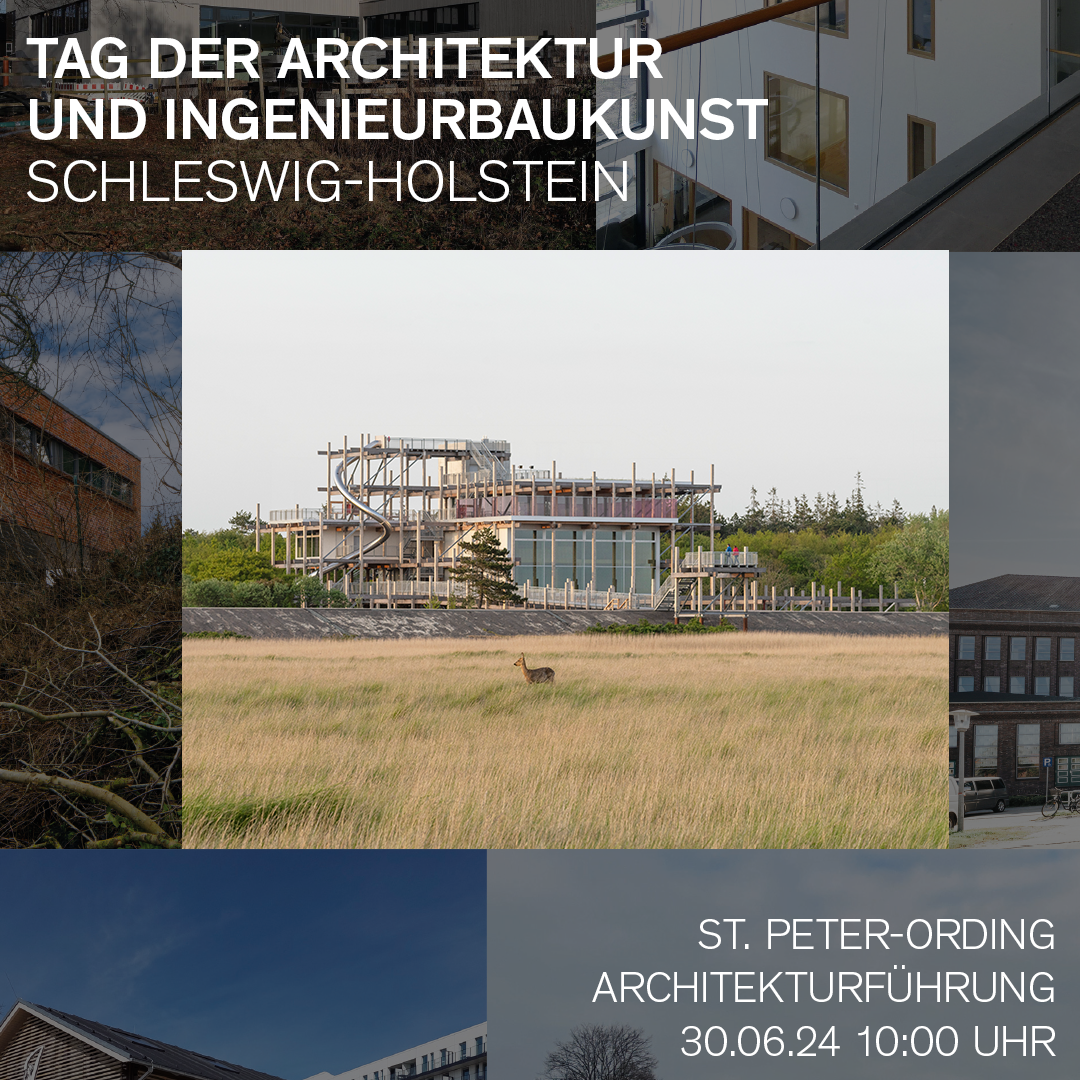
TAG DER ARCHITEKTUR UND INGENIEURBAUKUNST 2024
DER ARCHITEKTEN- UND INGENIEURKAMMER SCHLESWIG-HOLSTEIN
ARCHITEKTUR-FÜHRUNG ST. PETER-ORDING
Zum Aktionswochenende am 29.-30. JUNI 2024 können 31 Projekte und 4 Planungsbüros besucht werden.
Im Rahmen der Führung erfahren Besucherinnen und Besucher wertvolles Wissen rund um die Bauaufgaben, um damit verbundene Herausforderungen und die passgenau entwickelten Lösungen. Die gezeigten Objekte decken ein breites Spektrum attraktiver und spannender Architektur- und Ingenieurbauleistungen ab.
Andrea Zickhardt führt am 30.06.2024 alle Interessent:innen durch unser Erlebnis-Hus in der
Fritz-Wischer-Straße 1, 25826 St. Peter-Ording.
Treffpunkt zur Führung ist um 10:00 Uhr auf der Aussichtsplattform des Erlebnis-Hus am Deich!
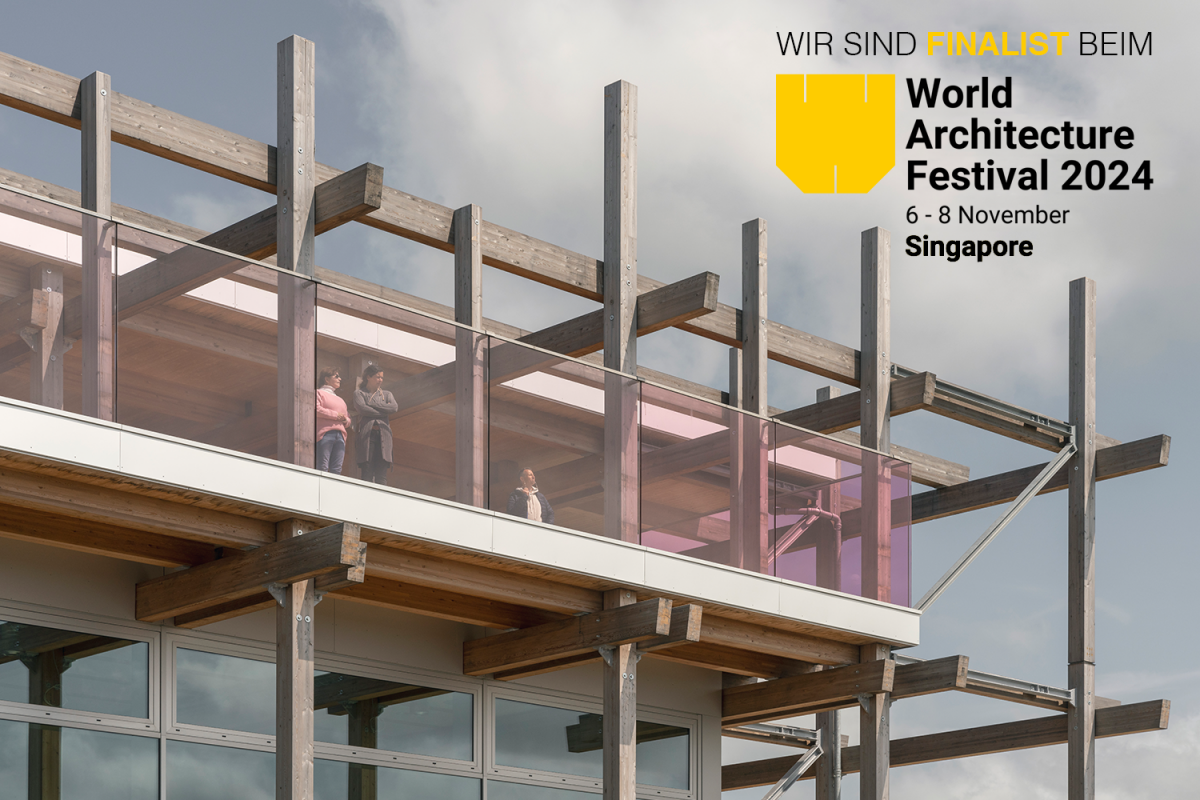
Es bereitet uns große Freude, unter den Finalisten des angesehenen World Architecture Festivals 2024 zu sein!
Unser Projekt Erlebnis-Hus St. Peter-Ording wurde für die Shortlist in der Kategorie „WAF Fertiggestellte Gebäude: Städtische und kommunale Gebäude“ nominiert.
https://www.worldbuildingsdirectory.com/entries/erlebnis-hus-st-peter-or...
Das World Architecture Festival (WAF) ist das grösste jährliche internationale Architekturfestival der Welt. Es vereinen Bauherren, Architekten und Designer aus der ganzen Welt, um bemerkenswerte Projekte vorzustellen, zu vermitteln und zu würdigen.
Die Veranstaltung findet vom 6. bis 8. November 2024 in Singapur statt. Seid dabei, um unsere Präsentationen live mitzuerleben, Kontakte zu den führenden Gestaltern der Branche zu knüpfen, fachkundigen Referenten zuzuhören und eine Vielzahl von Rahmenveranstaltungen zu genießen.
Erlebt ein besonderes Preisverleihungsprogramm, lässt euch von den innovativsten Projekten der Welt inspirieren und besucht interessante Seminare.
2025
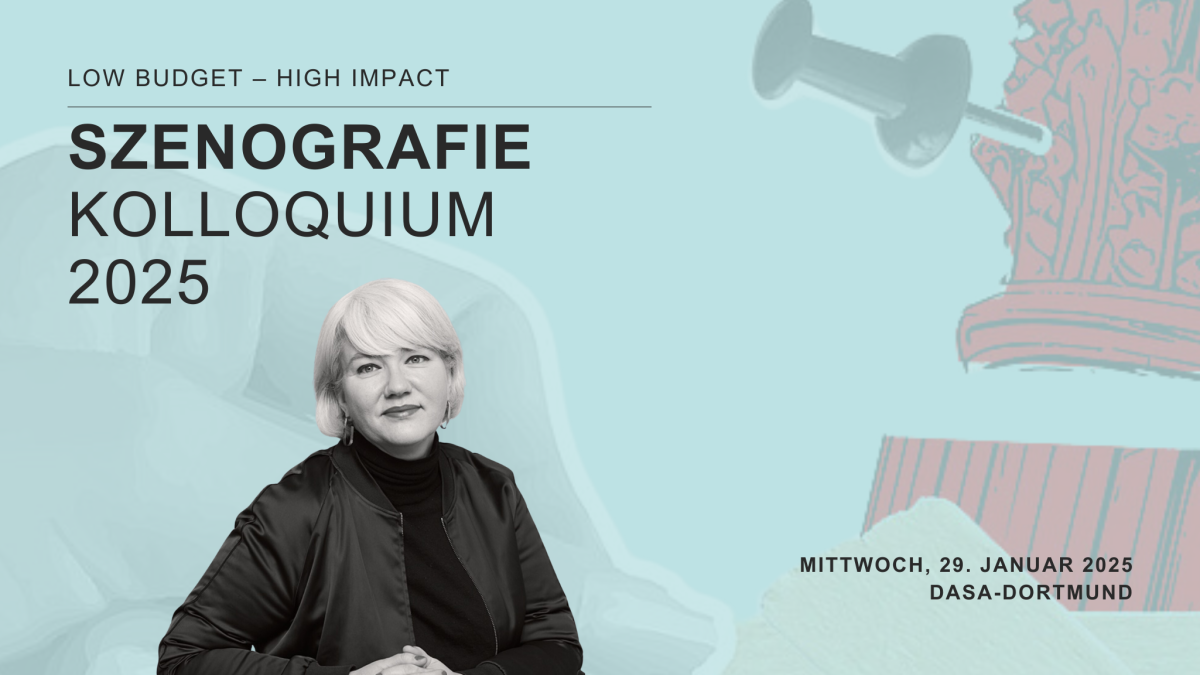
SZENOGRAFIE KOLLOQUIUM 2025
Simone Haar im DASA Dortmund
Low Budget - High Impact
Das Szenografie-Kolloquium 2025 widmet sich den Herausforderungen und Chancen, die entstehen, wenn mit begrenzten finanziellen Mitteln wirkungsvolle Ausstellungskonzepte entwickelt und realisiert werden sollen.
Expert*innen der Museums- und Ausstellungsgestaltung diskutieren Projekte, die zeigen, dass ein kleines Budget nicht unbedingt gleichbedeutend mit begrenzten Möglichkeiten ist. Vielmehr fördert es den kreativen Denkprozess, weil dadurch bewährte Wege verlassen und neue, unkonventionelle Lösungen gefunden werden.
Beitrag Simone Haar
„Own Less, Experience More“
29.01.2025, 13.15 - 13.45 Uhr
https://www.dasa-dortmund.de/angebot/szenografie-kolloquium-2025/322690
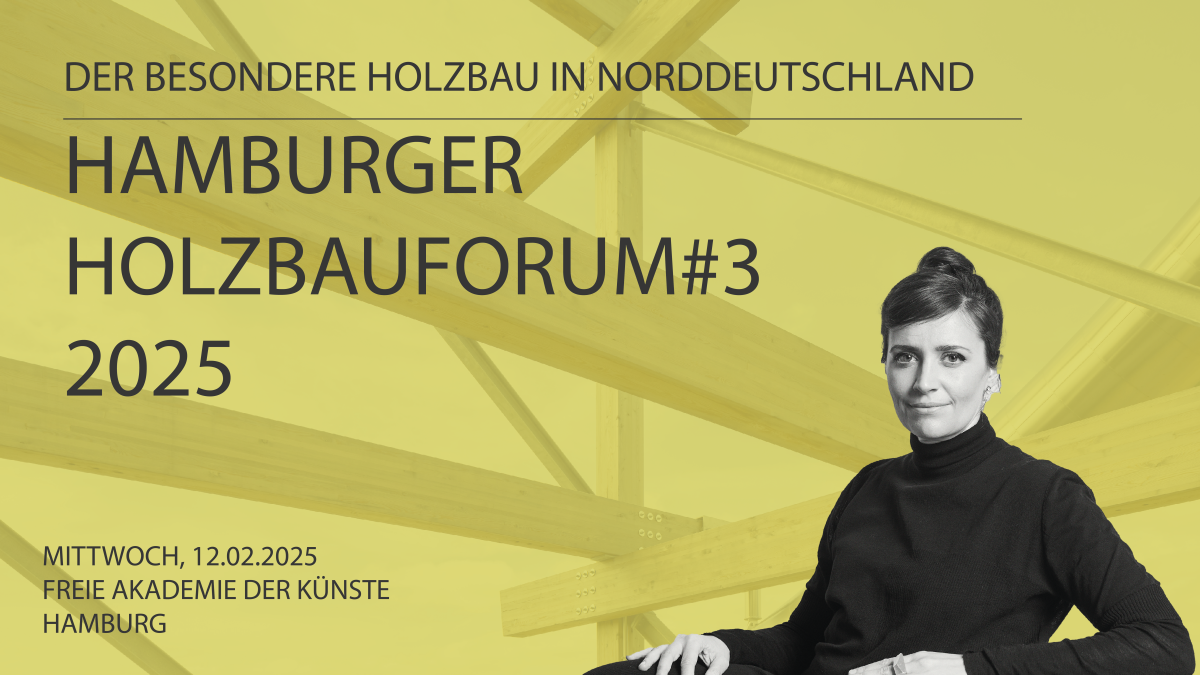
Hamburger Holzbauforum #3
Der besondere Holzbau in Norddeutschland
Ein Beitrag von Andrea Zickhardt und Roland A. Pape
„Pfahlbau neu interpretiert – Unkonventioneller Holzbau an der Nordseeküste“
Gleich drei Projekte aus Hamburg und St. Peter Ording werden an diesem Abend zeigen, dass es ihn auch in Norddeutschland gibt – den besonderen Holzbau. Ungewöhnliche Aufgabenstellungen, extravagante Gelegenheiten und spannende Lösungsansätze.
Es ist etwas über ein Jahr her, dass St. Peter-Ording seine Pfahlbautradition mit der Eröffnung des Erlebnis-Hus, dem neusten Gebäude dieser Bauart fortgeführt hat. Direkt hinterm Deich gelegen, ragt es fünfgeschossig empor und überwacht alles, was Familien beim Küstenausflug brauchen: Indoor- und Outdoor-Spielplätze, ein Informationszentrum und eine Gastronomie mit einem grandiosen Ausblick auf den Nordsee. Die Architektin Andrea Zickhardt und der Bauleiter Roland Pape stellen eins der wohl bemerkenswertesten Holzbauprojekte Norddeutschlands vor.
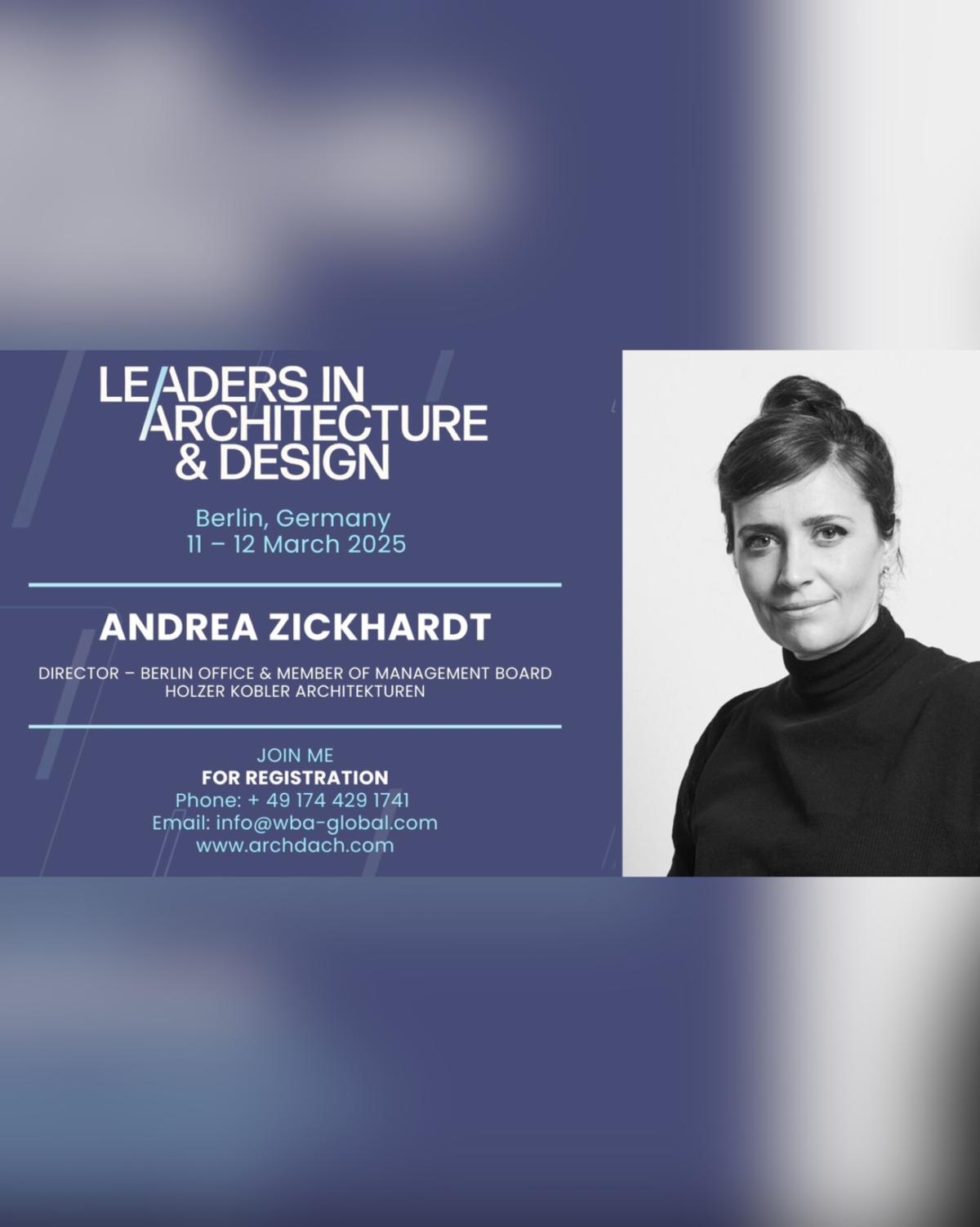
Andrea Zickardt bei Leaders in Architecture & Design
Wo Architektur auf Wirtschaft trifft
Leaders in Architecture & Design hat es sich zur Aufgabe gemacht, Architekten, Innenarchitekten und hochrangige Entscheidungsträger aus führenden internationalen Büros, Bauunternehmern, Entwicklern, Regierungsvertretern, Ingenieuren und Lösungsanbietern zu fördern und miteinander zu verbinden.
Das Gipfeltreffen, an dem die führenden Fachleute der Branche aus der ganzen Welt teilnehmen, bietet eine einzigartige Gelegenheit, von führenden Persönlichkeiten, Koryphäen und Legenden innerhalb und außerhalb der Architektur zu lernen und sich von ihnen inspirieren zu lassen, künftige Geschäftspläne festzulegen und atemberaubende und mutige Architektur und Design zu würdigen.
11 – 12 March 2025 | Berlin, Germany
Join Leaders in Architecture & Design
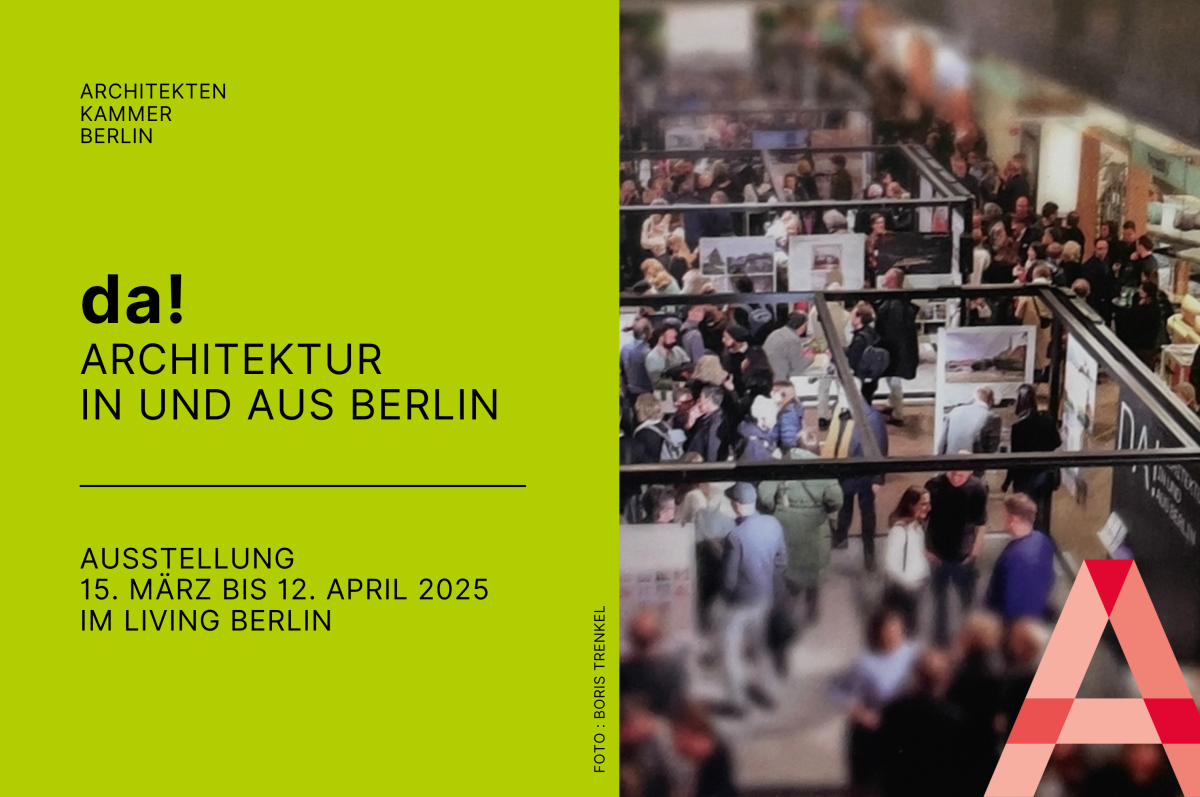
Die 26. Jahresausstellung der Architektenkammer Berlin eröffnet am 15. März 2025 und präsentiert 60 herausragende Architekturprojekte. Gezeigt werden beispielhafte Lösungen zu aktuellen Bauaufgaben – ein starkes Plädoyer für eine diverse, ökologische und sozial orientierte Planungskultur.
Wir freuen uns, unser Projekt „Erlebnis-Hus St. Peter-Ording“ in der Ausstellung zu präsentieren!
Ausstellung: 15. März – 12. April 2025
Ort: LIVING BERLIN, Kantstraße 17, 10623 Berlin
Begleitend erscheint das Jahrbuch ARCHITEKTUR BERLIN | BUILDING BERLIN 14 mit allen Projekten und spannenden Essays zu aktuellen Entwicklungen in der Baukultur.
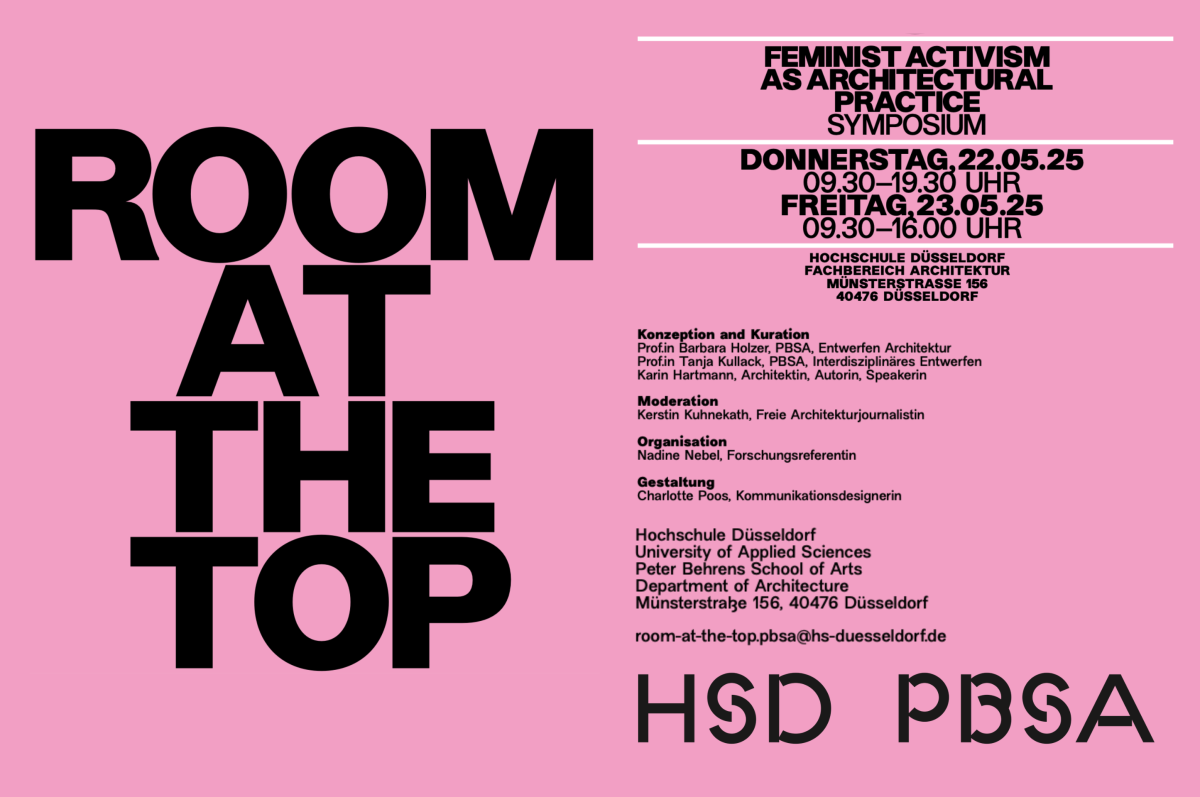
Feministisches Symposium „Room at the Top“ an der PBSA in Düsseldorf
Nach intensiver Vorbereitung ist es nun endlich soweit: das Programm steht und wir sind sehr stolz auf das Line-up der Speaker:innen!
In einer Zeit, die von Rollbacks geprägt ist, ist es umso wichtiger, die feministischen Handlungsräume in der Architektur zu besetzen und uns für die Werte einzusetzen, die uns bis heute zu unserem Handeln motiviert haben: Chancengleichheit, Diversität, Nachhaltigkeit, Menschenrechte, Wertschätzung, Resilienz, Empathie…
Zwei Tage lang wird die Hochschule Düsseldorf zum Treffpunkt für den Austausch feministischer Gedanken und Strategien in der Architektur.
Konzeption und Kuration: Barbara Holzer, Tanja Kullack, Karin Hartmann
Organisation: Nadine Nebel
Wir freuen uns gemeinsam auf ein inspirierendes Event und zahlreiche Teilnahme!
Wann: 22. und 23.05.2025
Wo: PBSA Düsseldorf
Referenten: Regula Lüscher, Jörg Stollmann, Kerstin Kuhnekat, Annabelle von Reutern, Dr. in Katharina Neubauer, Katja Domschky, Dr. in Inge Manka, Ana Tiripa, Prof.in Georgeen, Theodore, Marta Fernández Guardado, Nicole Mroczek, Nelli Fritzler, Anna Holzinger, Angelika Fitz, Leslie Kern PhD
News
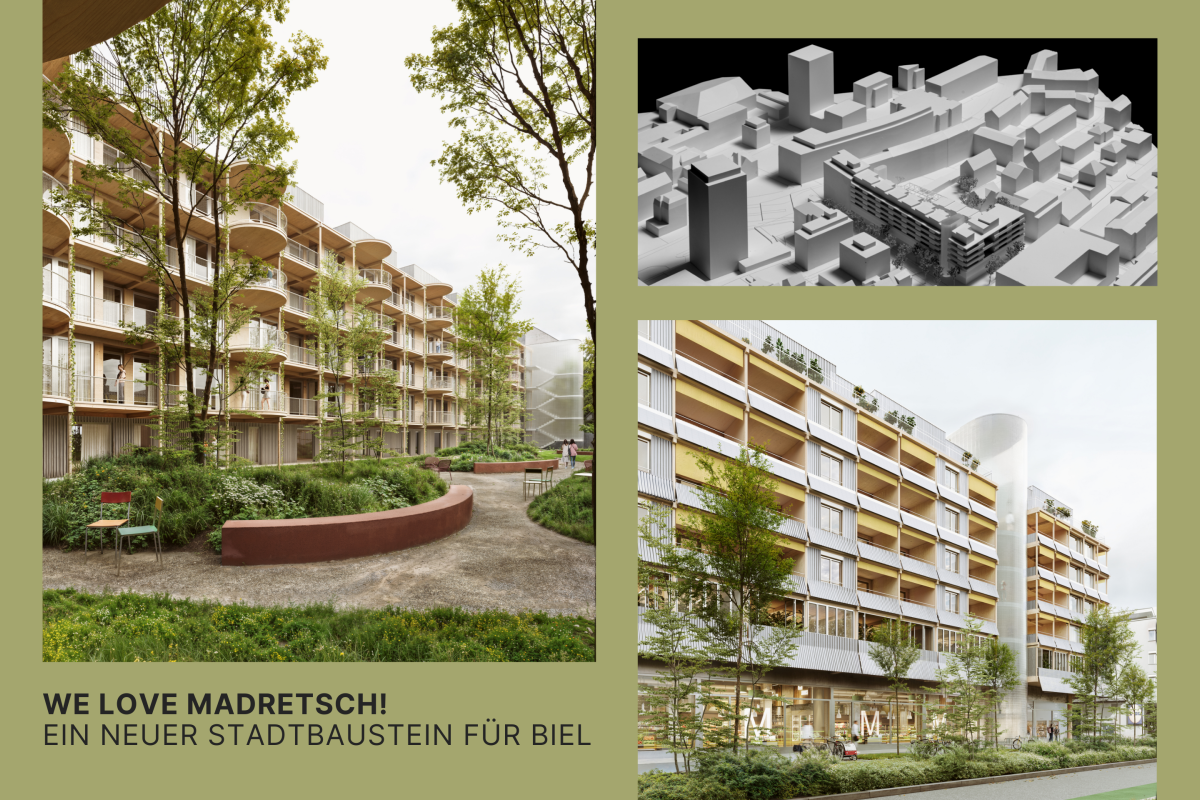
WIR LIEBEN MADRETSCH!
Das Areal der Migros Madretsch ist ein wesentlicher Stadtbaustein im Kontext der langfristig geplanten Aufwertung des Quartiers Madretsch in Biel. Dabei spielt die Revitalisierung des funktionalen 1970er-Jahre-Baus eine zentrale Rolle. Gelegen an der historischen Verkehrsachse Brüggstrasse, welche durch ein neues Verkehrskonzept entlastet werden soll, kann die Integration bedarfsgerechter und vielfältiger Nutzungen zur Belebung des Ortes beitragen.
Ein Mix aus flexibel nutzbaren Gewerbe- und Verkaufsflächen im Erdgeschoss sowie darüberliegenden Wohnnutzungen belebt den Stadtraum zu verschiedenen Tages- und Wochenzeiten. Dabei fördern vielfältige Wohnungstypen und ein innovatives Vermietungskonzept die soziale Durchmischung und Nachbarschaft. Eine zentrale, begrünte Hofterrasse dient als gemeinschaftlicher Freiraum und wirkt positiv auf das Stadtklima.
Die Architektur setzt auf einen effizienten Einsatz von Materialien: Ein Stahlbetonsockel trägt aufgesetzte Holzbauten. PV-Paneele auf den Dächern tragen zur lokalen Energiegewinnung bei, während vertikale Begrünung und gezielte Baumpflanzungen den öffentlichen Raum aufwerten. Ein urbanes, durchmischtes Quartierszentrum entsteht, das Lebensqualität und Nachhaltigkeit vereint.
Für unseren Wettbewerbsbeitrag wurden wird gemeinsam mit YEWO Landscapes mit dem 2. Platz ausgezeichnet. Wir freuen uns über diese Anerkennung!
Visualisierung: Atelier Tata
Tragwerksplanung: Ferrari Gartmann AG
Stadtsoziologie: Cabane Partner Urbane Strategien und Entwicklung GmbH
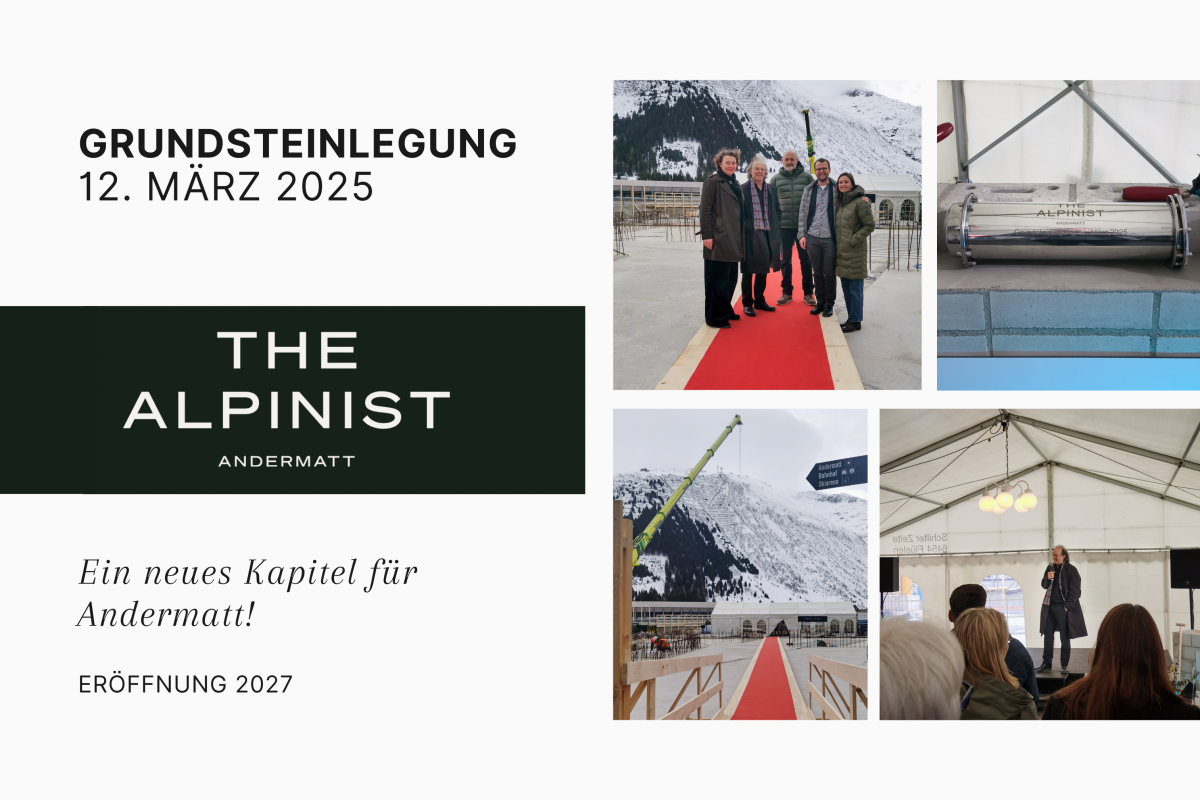
Grundsteinlegung „The Alpinist Andermatt“ – Ein neuer Meilenstein!
Am 12. März 2025 wurde offiziell der Grundstein für das 5-Sterne Lifestyle- und Sporthotel „The Alpinist Andermatt“ gelegt. Bis Ende 2027 entstehen in bester Lage drei hochwertige architektonische Gebäude mit 164 Residenzen und 66 Hotelzimmern, ergänzt durch ein umfassendes Angebot an Spa, Sportzentrum, Restaurants und Bars.
Wir freuen uns, dieses grosse und komplexe Immobilienprojekt gemeinsam mit starken Partnern zu realisieren und danken Andermatt Swiss Alps AG für das Vertrauen. Ein besonderer Fokus liegt auf nachhaltigen Lösungen: Das Gebäude wird ans Fernwärmenetz angeschlossen und durch eine Grundwasser-Kühlzentrale versorgt.
Architektur: ARGE Nau2 GmbH & Holzer Kobler Architekturen
Mit
ASA
Orascom
Suisseplan
Wismer+partner
Jop
Kone
Ushi Tamborriello
Lichtvision
Schmid Bauunternehmer
Implenia
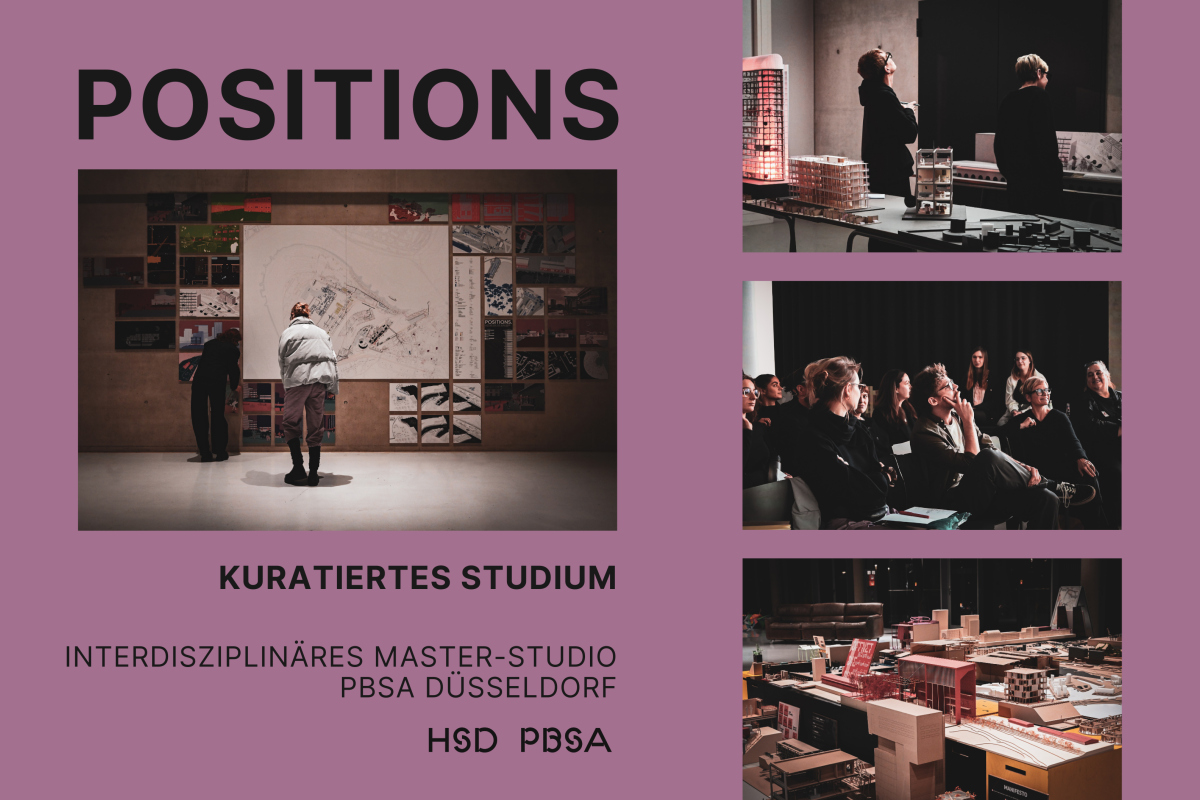
POSITIONEN.
An der Peter Behrens School of Arts haben sich rund 70 Studierende im Wintersemester 2024/25 im Rahmen des ‚Kuratierten Studiums‘ - einem interdisziplinären und partizipativen Lehrformat in den Masterstudiengängen Architektur und Innenarchitektur - mit dem Düsseldorfer Hafengebiet spezialisiert.
Dabei stehen gesellschaftlich drängende Fragestellungen im Kontext der Transformation und Entwicklung von urbanem Raum im Vordergrund:
Welche Defizite und Potenziale weisen städtische Strukturen auf, die im Zuge der Industrialisierung entstanden sind?
Wie können veraltete Typologien bedarfsorientiert umgenutzt und reaktiviert werden?
Welchen sozialen Mehrwert können planerische Disziplinen leisten?
Nach einer intensiven Analysephase und der daraus resultierenden Ableitung individueller Aufgabenstellungen konnten vielfältige Themen adressiert und prototypische Lösungsansätze formuliert werden.
Die Ergebnisse wurden verschiedenen Akteur:innen aus der Lehre, Politik und Praxis vorgestellt und abschließend im offenen Plenum diskutiert.
Professor:innen: Barbara Holzer, Tanja Kullack, Astrid Bornheim, Dennis Mueller
Lehrbeauftragte: Adela Hass, Sofie Wolff
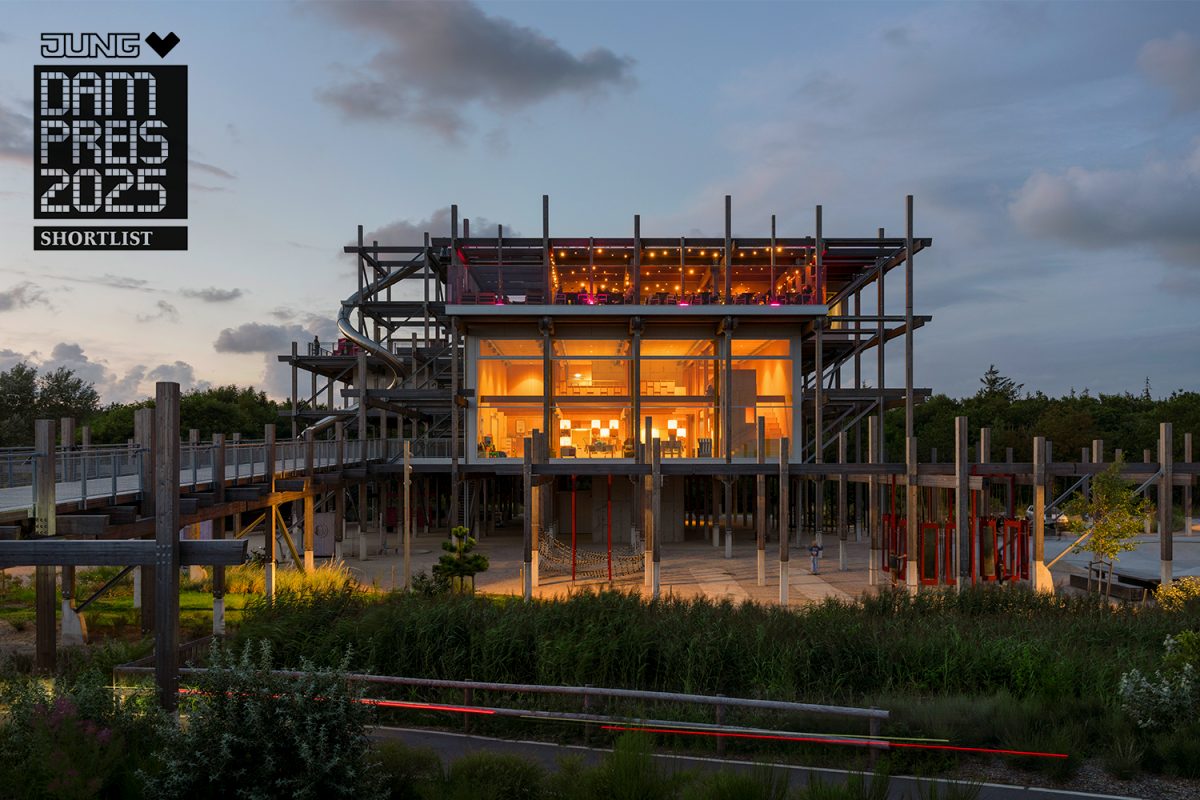
SHORTLIST für »Erlebnis-Hus St. Peter-Ording«
Aus 100 Nominierungen hat die Jury jetzt 23 Projekte für die SHORTLIST ZUM DAM PREIS 2025 ausgewählt! Das Spektrum der Bauten umfasst Bildung und Soziales, Wohnen und Arbeiten, Kultur und Bauen im Bestand. Eine Auswahl von zwei Bauten deutscher Architekten im Ausland kommt außer Konkurrenz hinzu.
Seit 2007 werden mit dem DAM Preis für Architektur in Deutschland jährlich herausragende Bauten in Deutschland ausgezeichnet. 2025 wird der Preis vom Deutschen Architekturmuseum (DAM) bereits zum neunten Mal in enger Zusammenarbeit mit JUNG als Kooperationspartner vergeben. Die Auszeichnung erfolgt in einem gestaffelten Juryverfahren.
Die Bekanntgabe des Preisträgers, die Preisverleihung und die Eröffnung einer Ausstellung zu den Bauten finden immer Ende Januar im Deutschen Architekturmuseum in Frankfurt am Main statt.
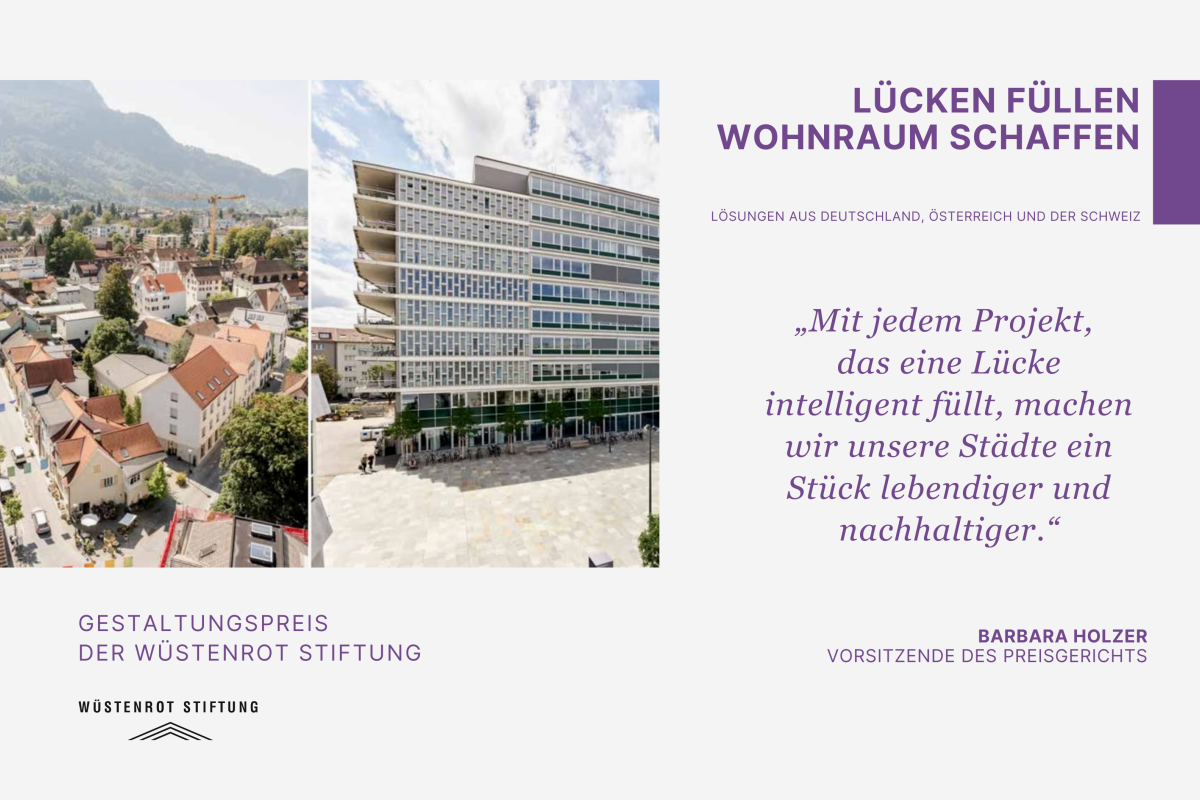
Gestaltungspreis 2024 der Wüstenrot Stiftung: „Lücken füllen – Wohnraum schaffen“ - @wuestenrotstiftung
Prof.in Barbara Holzer leitete die Jury dieses renommierten Wettbewerbs, der innovative und zukunftsweisende Lösungen zur Schaffung von Wohnraum in ungenutzten städtischen und ländlichen Räumen auszeichnete.
„Kleine Lücke, große Wirkung“ – Wo manche nur leere Räume und „Schmuddelecken“ sehen, entdecken kreative Architekt:innen das Potenzial für neues Wohnen. Die prämierten Projekte aus Deutschland, Österreich und der Schweiz zeigen eindrucksvoll, wie durch intelligente Nachverdichtung und lückenfüllende Bauformen nicht nur Wohnraum geschaffen, sondern auch Stadtbilder nachhaltig bereichert werden können. In ihrem Fachbeitrag beleuchtet Barbara Holzer das Thema „Weiterbauen im Bestand als Schlüssel zur Nachverdichtung“ und zeigt, wie eine innovative Gestaltung zur Lösung aktueller Wohnraumfragen beitragen kann.
Alle 20 Finalist:innen und ihre Projekte sind in der umfassenden Dokumentation mit Texten, Fotos und Videos ausführlich dargestellt. Jetzt kostenlos herunterladen:
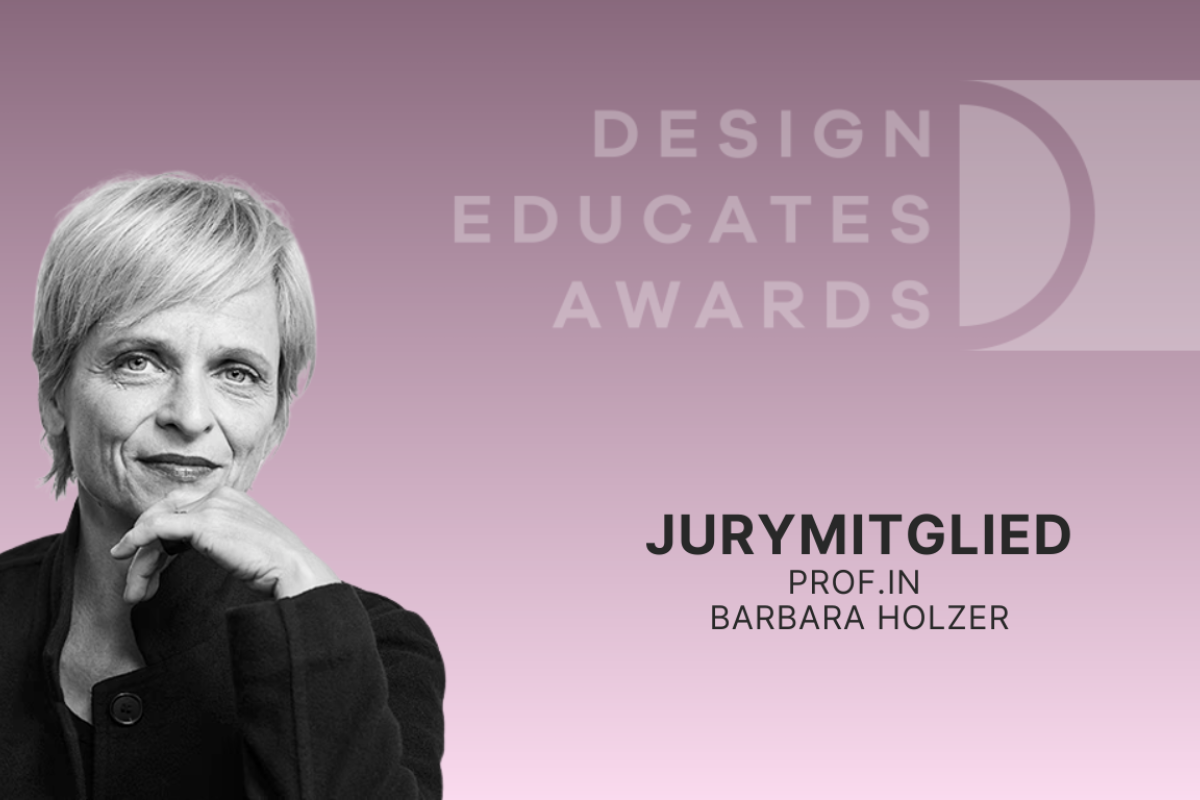
Die 7. Ausgabe des Design Educates Awards 2025 ist eröffnet!
Prof. in Barbara Holzer ist Mitglied im diesjährigen Jury-Team
Dr. Peter Kuczia, Kurator & Initiator des DEAwards zur Zielsetzung des Awards:
„Viele Architektur- und Designpreise würdigen und fördern die „Schönheit“ von gelungenem Design.
Aber bei den Design Educates Awards wollten wir noch einen Schritt weiter gehen.
Wir wollen nicht nur ästhetisches und technisch ansprechendes Design sehen – wir wollen etwas, das einen echten Mehrwert bietet.
Wir wollen einen Zusatznutzen mit langfristigen Auswirkungen, der die zunehmende Komplexität unseres Lebens berücksichtigt, sowohl jetzt als auch in Zukunft.“
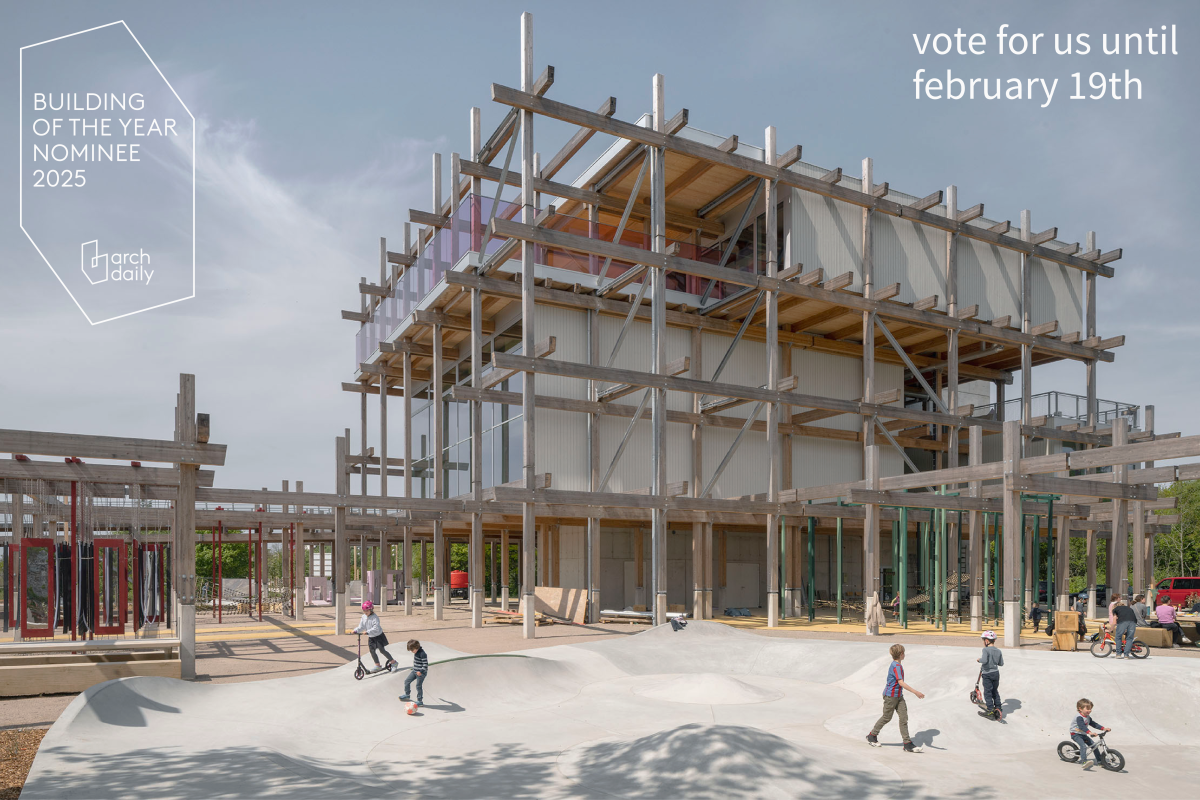
Bitte stimmen Sie ab!
ArchDailys Auszeichnung „Gebäude des Jahres 2025“
Zum 16. Mal in Folge bittet das Team von ArchDaily seine Leser:innen, aus 15 Kategorien die Projekte zu benennen und zu würdigen, die für den „ArchDaily's 2025 Building of the Year Awards“ nominiert wurden. Durch Ihre Stimmabgabe sind Sie Teil eines unvoreingenommenen, weltweiten Netzwerks von Juroren und Kolleg:innen, das bereits in den letzten sechs Jahren besondere Projekte ausgezeichnet hat.
Während der Nominierungsphase hat jeder:r registrierte Nutzer:in der My ArchDaily-Plattform die Möglichkeit, einen persönlichen Favoriten pro Kategorie auszuwählen.
Unser Erlebnis-Hus, St. Peter Ording stellt sich in 2 Kategorien dem Voting:
Das Voting beginnt am 28. Januar und endet am 12. Februar um 12:00 Uhr.
Aus fünf ausgewählten Projekten pro Kategorie gehen in einer weiteren Abstimmungsrunde die Gewinner hervor. Diese werden am 20. Februar 2025 bekannt gegeben.
Wir freuen uns auf zahlreiche Stimmen!
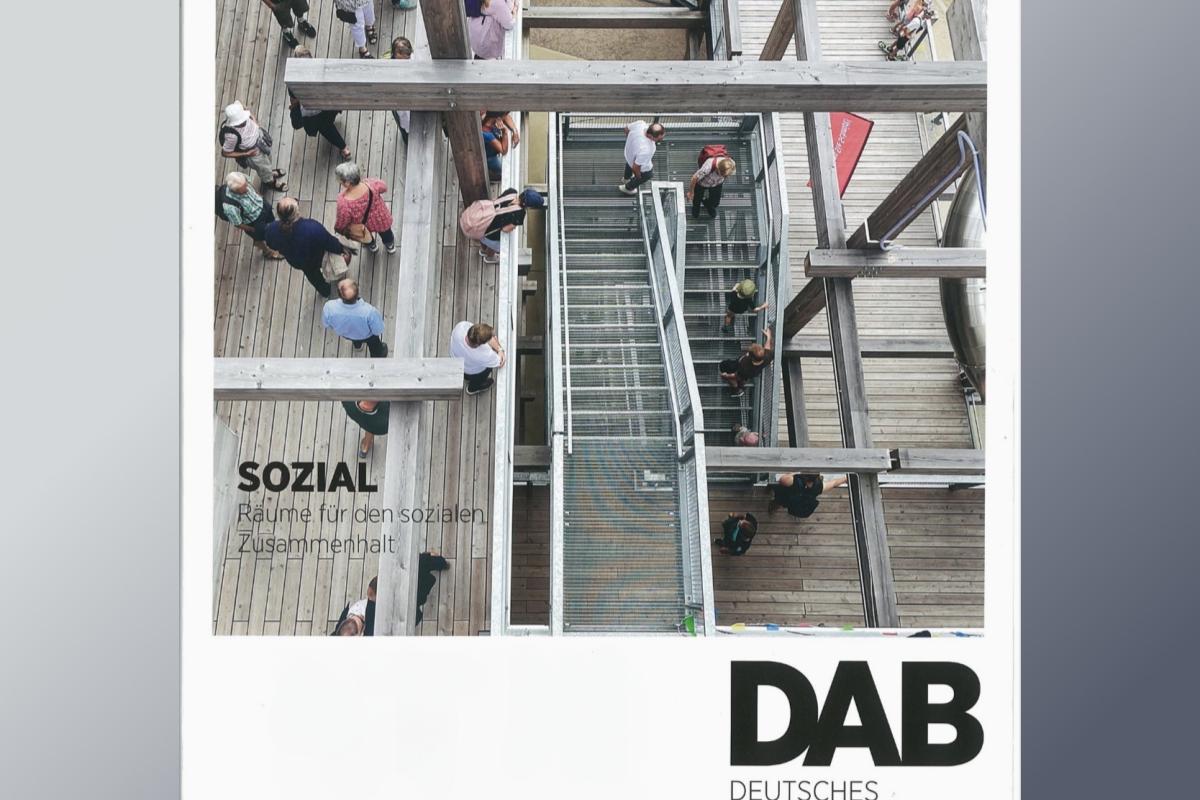
Titelstory des aktuellen DAB Deutsches Architektenblatt
Erlebnis-Hus St. Peter Ording
„Identifikationspunkte"
Unkonventionelle soziale Räume, in denen Kinder, Jugendliche oder Familien gemeinsam etwas unternehmen können, haben leider viele Orte Seltenheitswert. Doch dort, wo solche Vorhaben in Angriff genommen werden, entstehen wertvolle Freiräume zur Entfaltung und Entwicklung. Für die beteiligten Architektinnen und Architekten sind das reizvolle Projekte.
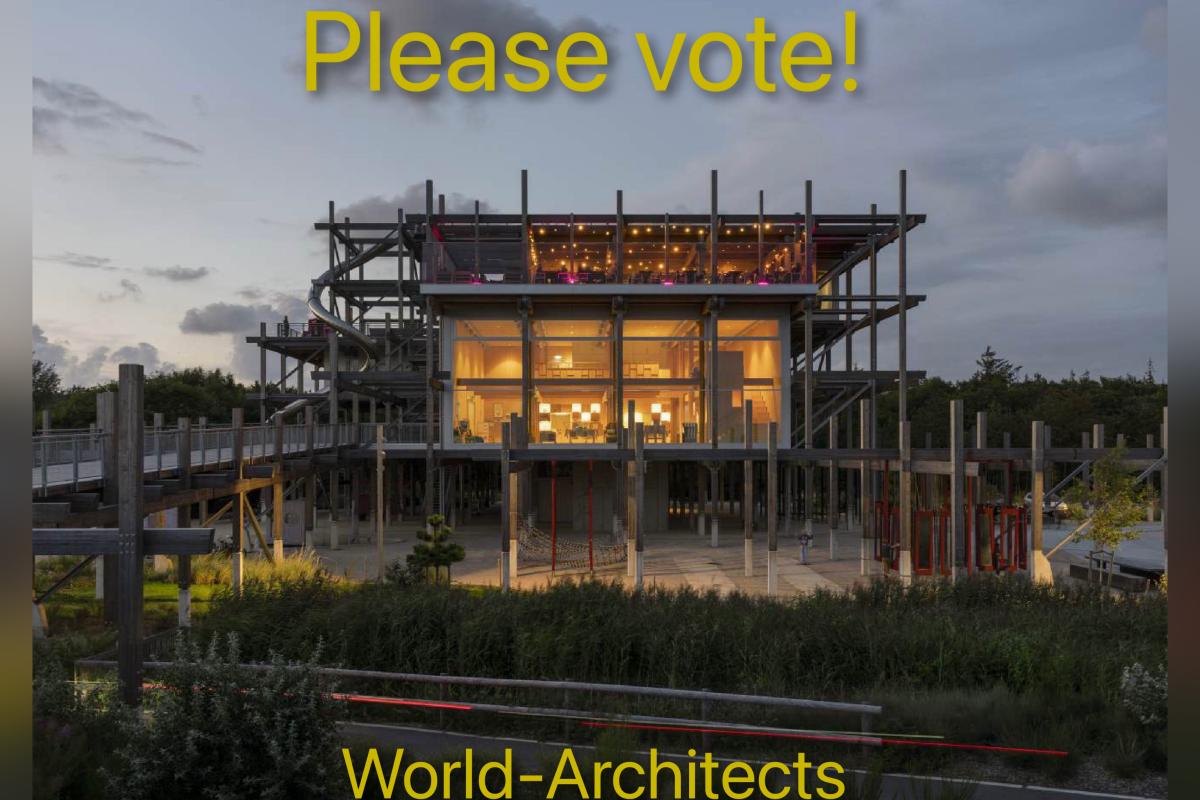
Abstimmung zum „Weltenbau des Jahres“
Erlebnis-Hus St. Peter-Ording
2024 war das erste Jahr, in dem World-Architects aus einer Vielzahl von Ländern weltweit 40 Gebäude auswählte und im Format „World Building of the Week“ vorstellte.
Zum Abschluss dieser Reihe veranstaltete World-Architects nun eine Abstimmung zum „World Building of the Year“ und bittet die Leser, aus den 40 Objekten mit nur wenigen Mausklicks für das persönliche Lieblingsgebäude des Jahres zu stimmen.
Unser Erlebnis-Hus in St. Peter Ording ist eines dieser 40 Gebäude und natürlich unser ganz persönliches Lieblingsgebäude.
Wir freuen uns daher über jede Stimme, die uns darin unterstützt, dies der Welt auch zu zeigen.
Einsendeschluss ist Freitag, der 31. Januar 2025
Hier geht's zum Voting:
https://www.world-architects.com/en/building-of-the-year
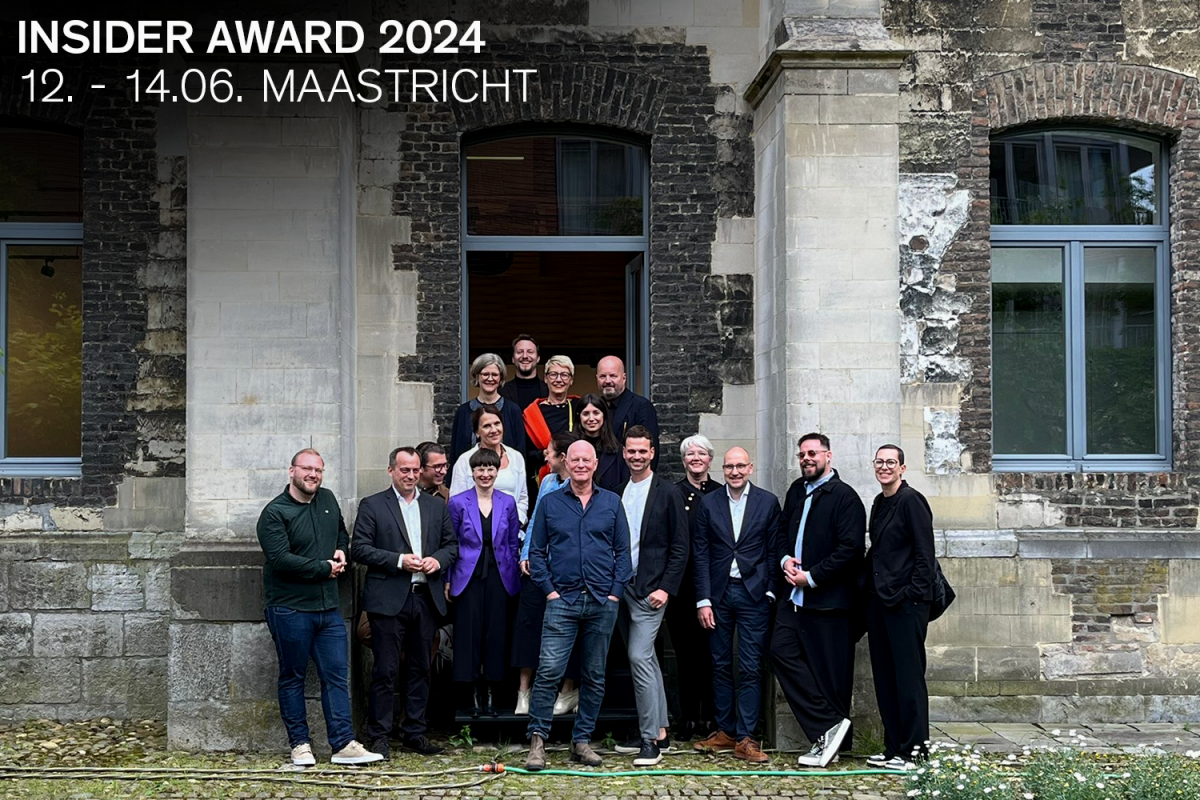
Vielen Dank an die Veranstalter*innen des INsider Award 2024
– Architekturfachzeitschrift AIT, AIT-Dialog und Ege Carpets – sowie an alle Teilnehmer*innen für die wundervollen Tage mit eindrücklichen Architekturen und herzlichen Begegnungen!
Simone Haar von Holzer Kobler Architekturen war als eine der insgesamt 12 Nominierten in Maastricht dabei.
Die offizielle Preisverleihung des 16. INsider Award findet Anfang nächsten Jahres statt.
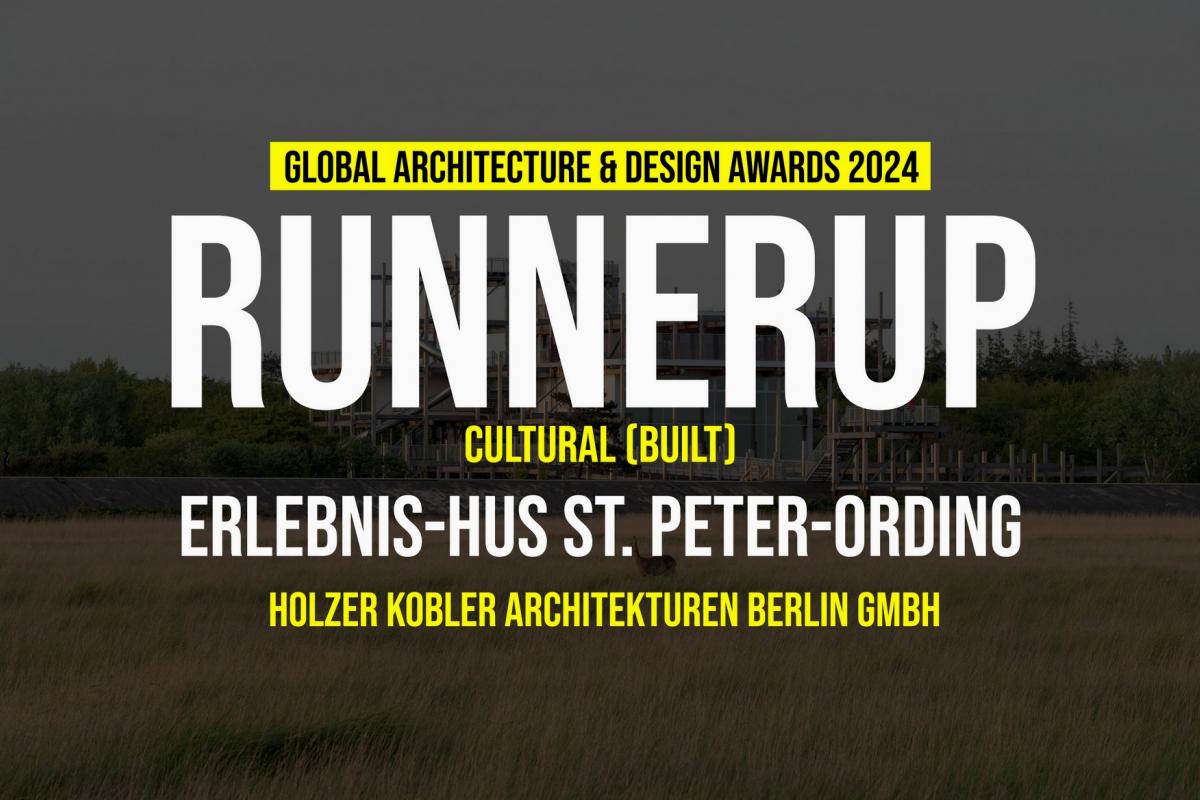
GADA 2024
Wir sind sehr stolz, bei den diesjährigen Global Design & Architecture Design Awards 2024 in 2 Kategorien mit Preisen ausgezeichnet zu sein.
Erster Preis | Öffentliches Gebäude (gebaut)
Zweite Auszeichnung | Kulturell (gebaut)

DBZ MODULBAU KONGRESS | 11.-12. Juni 2024
Volker Mau von Holzer Kobler Architekturen nahm teil am diesjährigen DBZ Modulbau Kongress in Berlin.
Er präsentierte das Making of des Projekts „Cité Foch“ in einem inspirierenden Vortrag und führte interessierte Kongress-Teilnehmer durch das Wohnprojekt auf den Grundstücken der ehemaligen französischen Kommandantur in Berlin-Reinickendorf.
Die Entwurfsplanung der Cité Foch stammt „aus der Feder“ von Holzer Kobler Architekturen, realisiert wird das Projekt von ALHO Systembau im Auftrag der Bundesanstalt für Immobilienaufgaben (BImA).
In 11 Häusern entstehen auf einer Wohnfläche von ca. 15.600 qm 179 familienfreundliche Wohnungen aus insgesamt 439 vorgefertigten Raummodulen.
Die Fertigstellung des 1. Bauabschnittes ist für Sommer 2024 geplant. Im Frühjahr 2024 fiel der Startschuss für den zweiten Bauabschnitt.
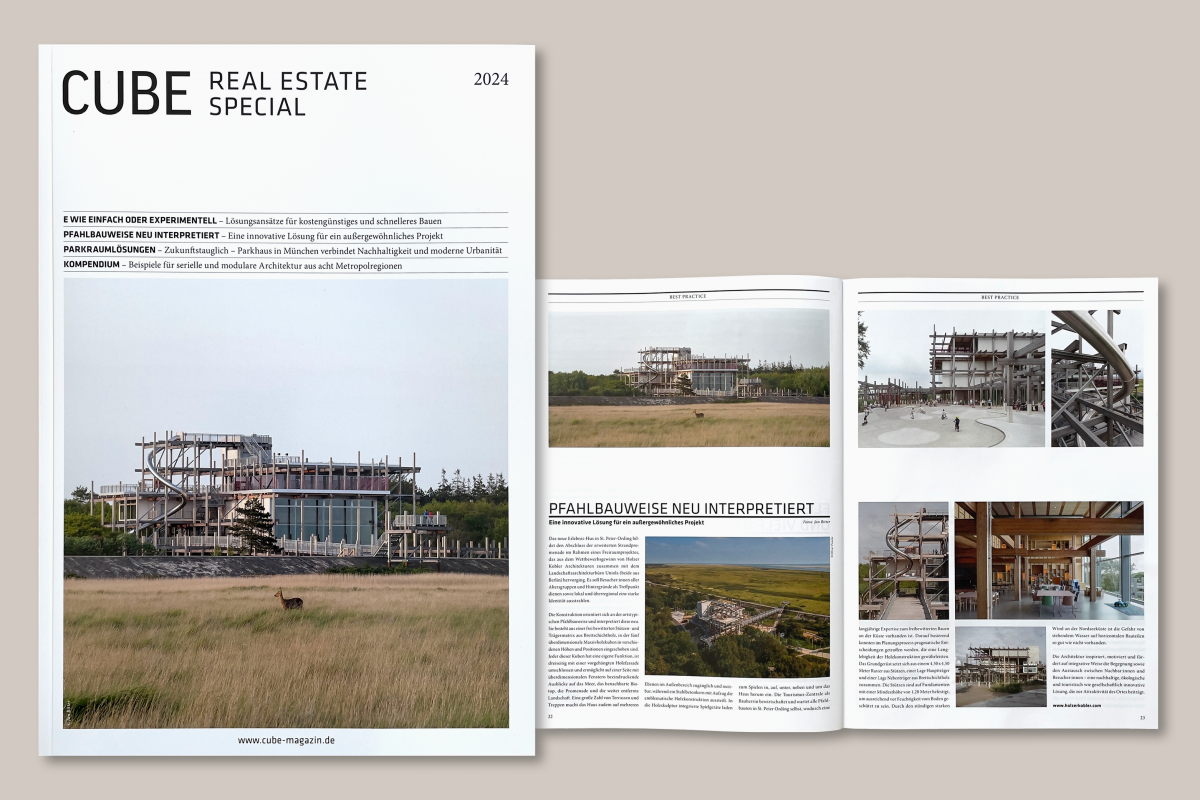
Das Sonderheft CUBE Real Estate Special erscheint jedes Jahr im Rahmen der Expo Real.
In der aktuellen Ausgabe ist das Schwerpunktthema „Serielles Bauen und Modulbau“. Das Sonderheft 2024 gibt einen Überblick zu Quartiersentwicklungen und Großprojekten in den Metropolregionen, aus denen CUBE berichtet.
Als Best-Practice-Beispiel wird u.a. unser Erlebnis-Hus in St. Peter-Ording redaktionell vorgestellt.
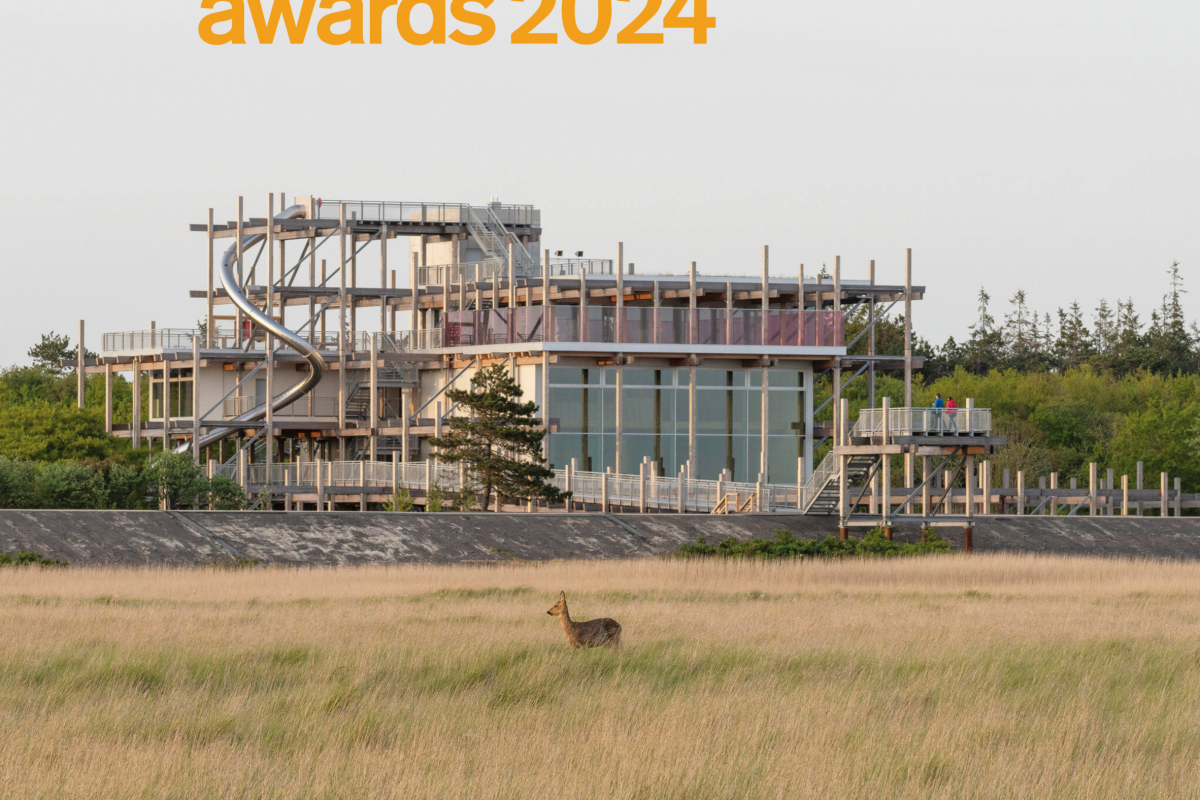
Longlist Dezeen Awards 2024 Architektur in der Kategorie Civic Project
Erlebnis-Hus St. Peter-Ording
Wir freuen uns über diese Auszeichnung!
Von den über 4.130 Einsendungen aus 82 Ländern für die diesjährigen Dezeen Awards ist unser Erlebnis-Hus eines von 227 Architekturprojekten, das für die Longlist ausgewählt wurde.
Die Dezeen Awards sind die ultimative Auszeichnung für Architekten und Designer auf der ganzen Welt. Die siebte Ausgabe des renommierten Preisverleihungsprogramms findet in Partnerschaft mit Bentley statt und ist Teil einer umfassenden Zusammenarbeit mit dem Ziel, Architekten und Designern zu inspirieren, zu unterstützen und zu fördern und Innovationen zu präsentieren, die eine bessere und nachhaltigere Welt schaffen.
We are delighted to receive the “Best of Best” award as part of the ICONIC AWARDS 2024: Innovative Architecture.
Many thanks to the jury and the Rat für Formgebung!
,
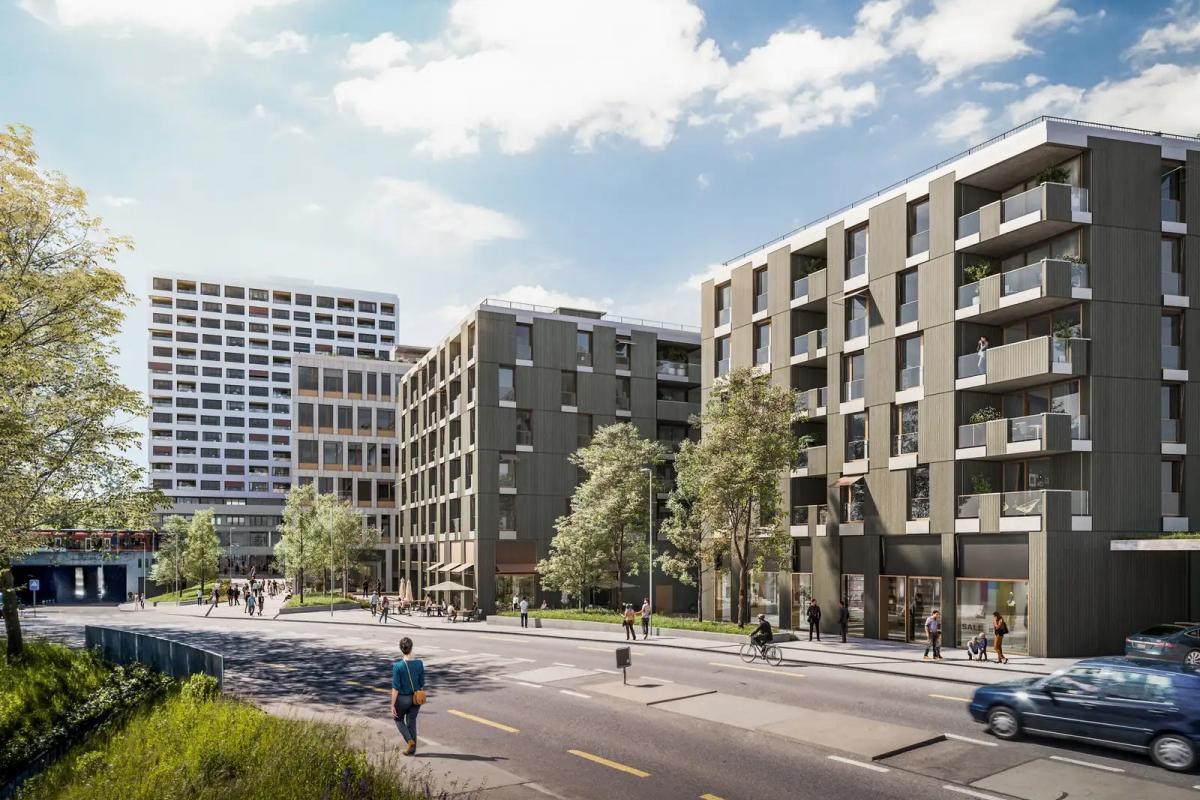
Metropark Worblaufen auf gutem Weg –
Investoren stehen fest | Baubewilligung liegt vor
Der Entwurf des innovativen Gebäudes stammt von Holzer Kobler Architekturen aus Zürich.
Losinger Marazzi hat den Metropark Worblaufen über die letzten Jahre entwickelt und wird das Projekt als Totalunternehmung realisieren. Zwischendurch stehen alle Investoren fest. Die Baubewilligung liegt vor, der Erstbezug ist für 2027 vorgesehen.
Der Metropark entsteht direkt beim RBS-Bahnhof Worblaufen in der Gemeinde Ittigen.
Realisiert werden insgesamt 55 Mietwohnungen, 5.700 qm Bürofläche, 1.000 qm Verkaufsfläche, 340 qm Gewerbefläche. Die beiden Wohnliegenschaften werden nach dem Minergie-P-Standard realisiert.
Zwischen den Gebäuden des Metroparks und der Worblaufenstraße entsteht ein neuer Bahnhofplatz, der als Begegnungszone dienen soll und direkten Zugang zum Bahnhof bietet. Zusammen mit seinen Verkaufs- und Gewerbeflächen ist das Projekt Metropark Worblaufen nicht nur wichtig für die Gemeinde, sondern auch eine bedeutende Aufwertung für die Bevölkerung.
Die Bauarbeiten werden im Winter 2024 starten. Die Vermarktung der Mietflächen und Wohnungen ist für das Frühjahr 2026 geplant.
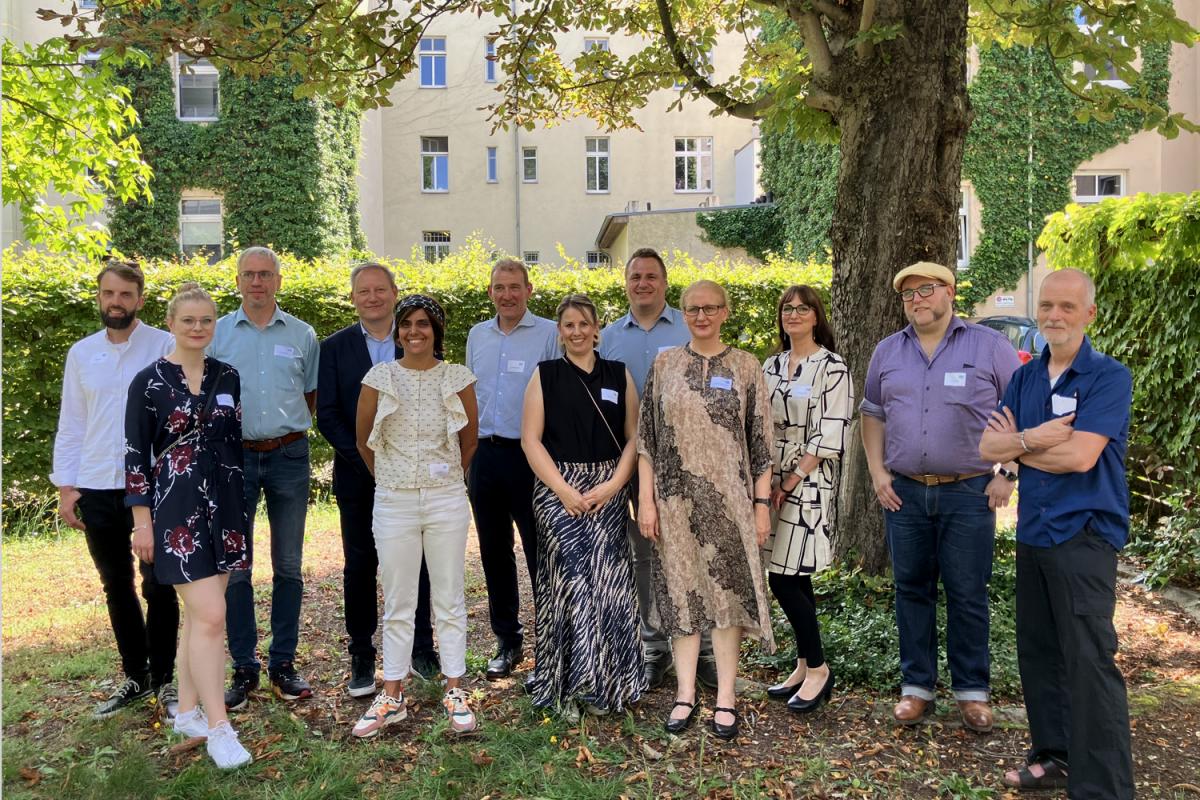
VDI-Wettbewerb Integrale Planung
Auf in die Zukunft: Aus Tagebau wird Kultur am Cottbuser Ostsee
Der Wettbewerb „Carboneum – Klimaneutrales Museum am Cottbuser Ostsee“ mit Unterstützung der Heinz Trox Stiftung
Ingo Böhler vom Team Holzer Kobler Architekturen war als Jury-Mitglied dabei.
Mit dem Ende des Tagebaus stehen die Regionen vor großen Herausforderungen. Bei Cottbus in der Lausitz geht man einen einzigartigen Weg und schafft mit dem Ostsee den größten künstlichen Binnensee Deutschlands. Grund genug, dieses Thema als Aufgabe für den diesjährigen VDI-Wettbewerb Integrale Planung zu wählen. Aus den zahlreichen Bewerbungen wurden die 15 besten Teams nach Cottbus eingeladen, um ihre Entwürfe vor einer Jury zu präsentieren. Die ersten zwei Plätze gingen an zwei Teams der Uni Stuttgart.
Die interdisziplinären Teams entwickeln in ihren Entwürfen innovative Lösungen für das Kulturforum Carboneum. Die Studierenden der Fachrichtungen Architektur, Bauingenieurwesen, Technische Gebäudeausrüstung und Facility Management hatten die Aufgabe, ein Museum am Ostsee zu planen, das nicht nur die Geschichte des Braunkohletagebaus und der sorbisch-wendischen Kultur beleuchtet, sondern auch den Strukturwandel und die Transformation der Region thematisiert.
Genau wie die Studierendenteams, war auch die Jury 2024 sehr breit aufgestellt, mit Experten aus allen Bereichen. Dies sorgte für spannende Diskussionen und vielfältige Sichtweisen auf ganz unterschiedliche Facetten der Entwürfe.
Der 1. Preis ging mit einem Preisgeld von 2000 € für ihren Entwurf „Die Nadel“ an das Team der Uni Stuttgart. Der städtebauliche Entwurf mit formuliertem Weitblick und Wasserzugang macht das Projekt so besonders und zeugt von einem tiefen Verständnis des Teams von Integration und Zirkulation.
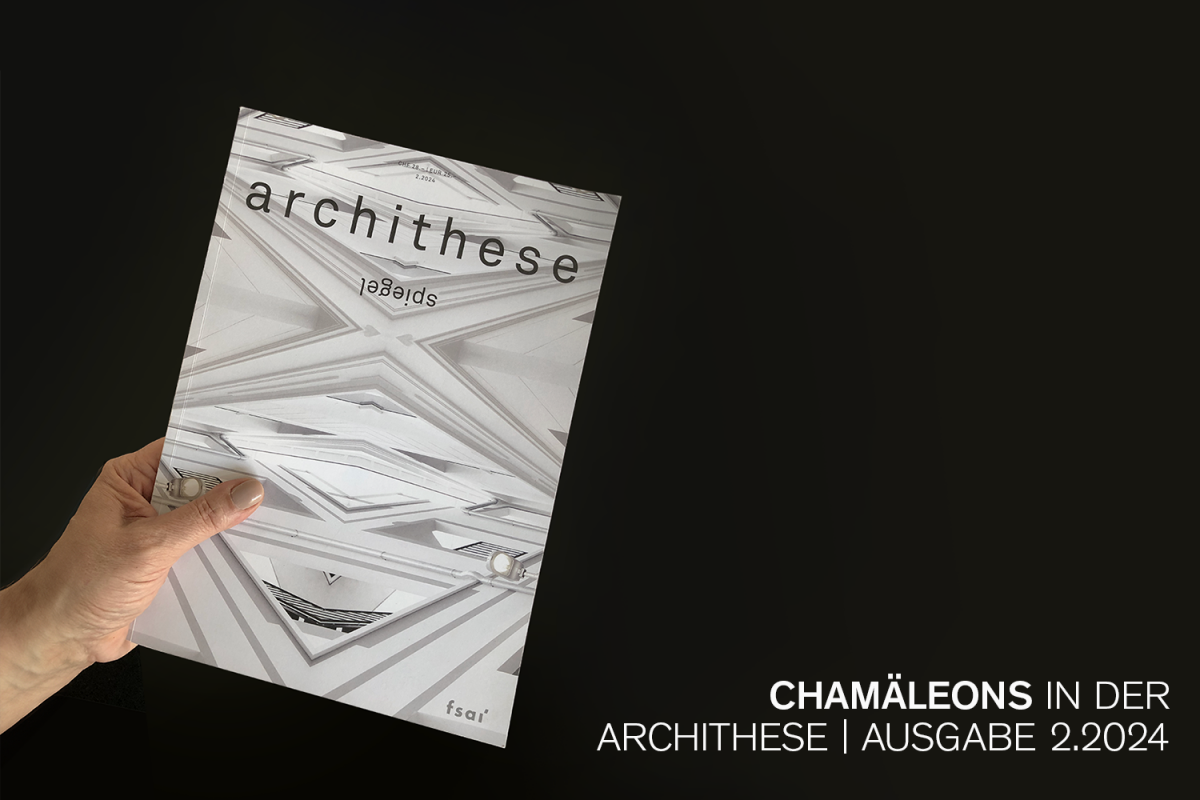
„Spiegel können im Bereich der Architektur als raumbildende Elemente fungieren.
Vollständig domestizieren lassen Sie sich aber nicht: Zwar eröffnen Sie multiperspektivische
Betrachtungswinkel, doch niemand sieht dasselbe.“ (Tristan Kobler)
Seitdem fasziniert dich der Spiegel den Menschen. Er ist ein Symbol dafür, was wir tun, kann uns blenden, die Wahrheit ans Licht bringen oder sie verzerren. In der Architektur weist der Spiegel als Oberflächenmaterial eine lange Tradition auf. Ob in der Innenraumgestaltung oder an Fassaden: Er ist in der zeitgenössischen Architektur nicht mehr wegzudenken. Doch was führt Architekt*innen dazu, dem Spiegel und seinen Reflektionen immer wieder zu verfallen?
Wie facettenreich das Thema Spiegel ist, zeigt auch das aktuelle Heft der Architekten. Es besteht aus kürzeren Texten, die sich einzelnen kulturellen Aspekten des Spiegels und seiner Verwendung widmen, und längeren, in denen es um architektonische, künstlerische oder philosophische Positionen geht.
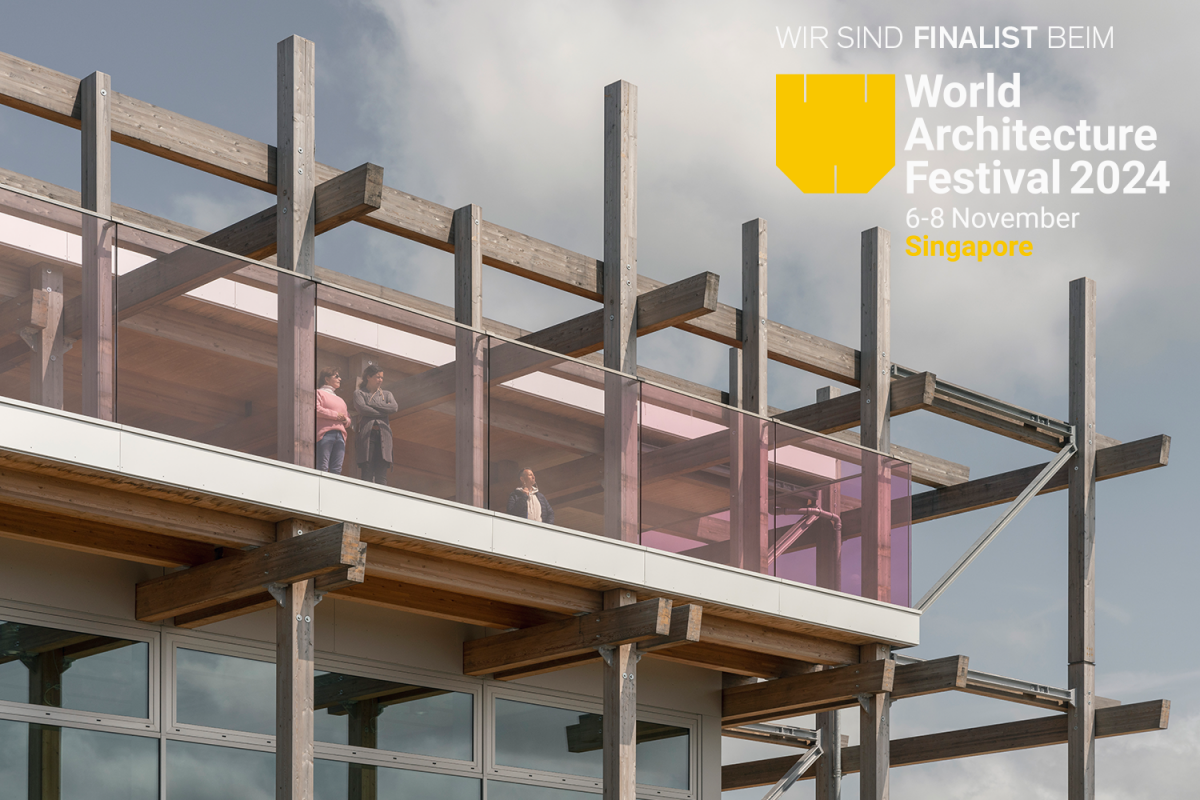
We're so proud to announce that we are finalists at the World Architecture Festival 2024!
World Architecture Festival (WAF) is the largest global live awards event for architects and designers.
Our project Erlebnis-Hus St. Peter-Ording has been shortlisted at the World Architecture Festival 2024 in the category ‘WAF Completed Buildings: Civic and community’.
https://www.worldbuildingsdirectory.com/entries/erlebnis-hus-st-peter-ording/
The World Architecture Festival (WAF) will take place in Singapore from November 6-8, 2024 Join us in Singapore to witness our live presentations, network with industry leaders, hear from expert speakers and enjoy a variety of side events. Be inspired by the world's most innovative projects, take part in exciting seminars and experience a very special awards program.
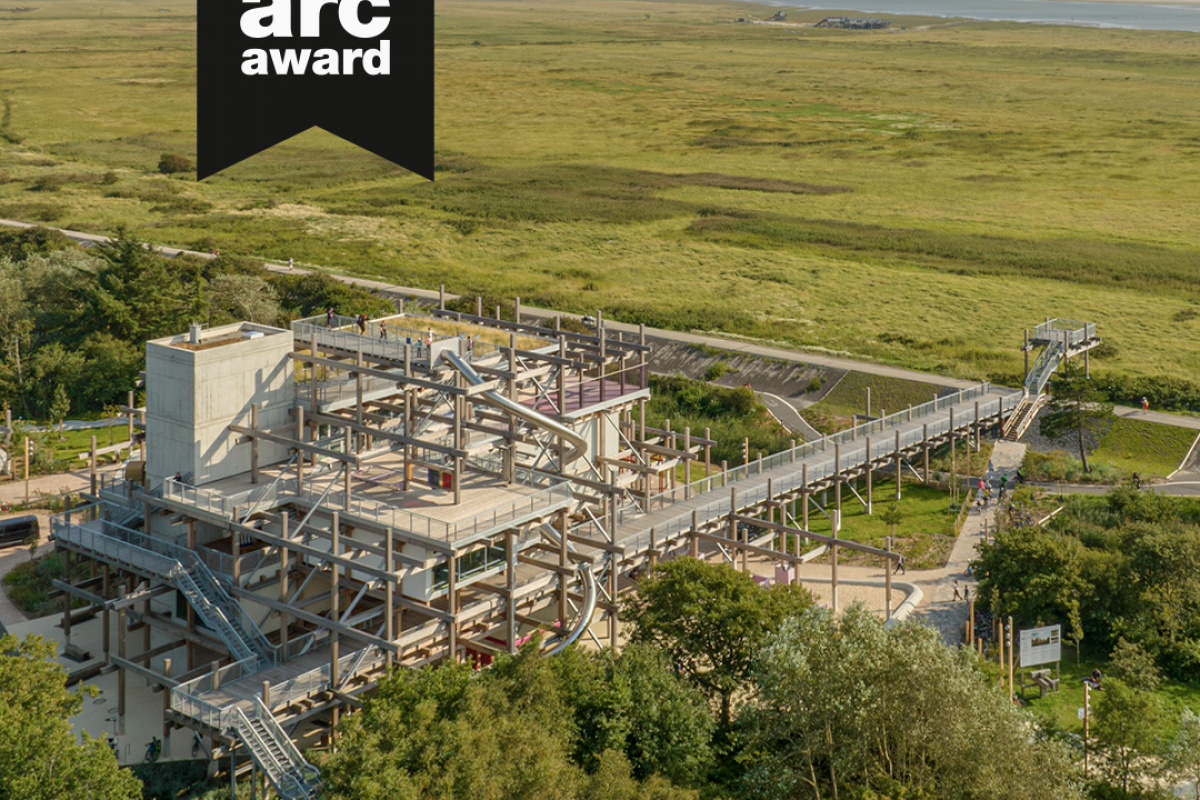
Die Jury hat die 50 aussichtsreichsten Kandidat*innen für die Swiss Arc Awards 2024 nominiert und unser Erlebnis-Hus in St.-Peter Ording gehört dazu.
Zudem gibt es auch in diesem Jahr wieder den beliebten Publikumspreis, der im Rahmen der Swiss Arc Award Night am 23. Oktober verliehen wird. Die Online-Abstimmung dazu hat bereits begonnen. Bis zum 19. August entscheidet sich, wer in diesem Jahr den «Award der Herzen» entgegennehmen darf.
Foto: © Oliver Franke
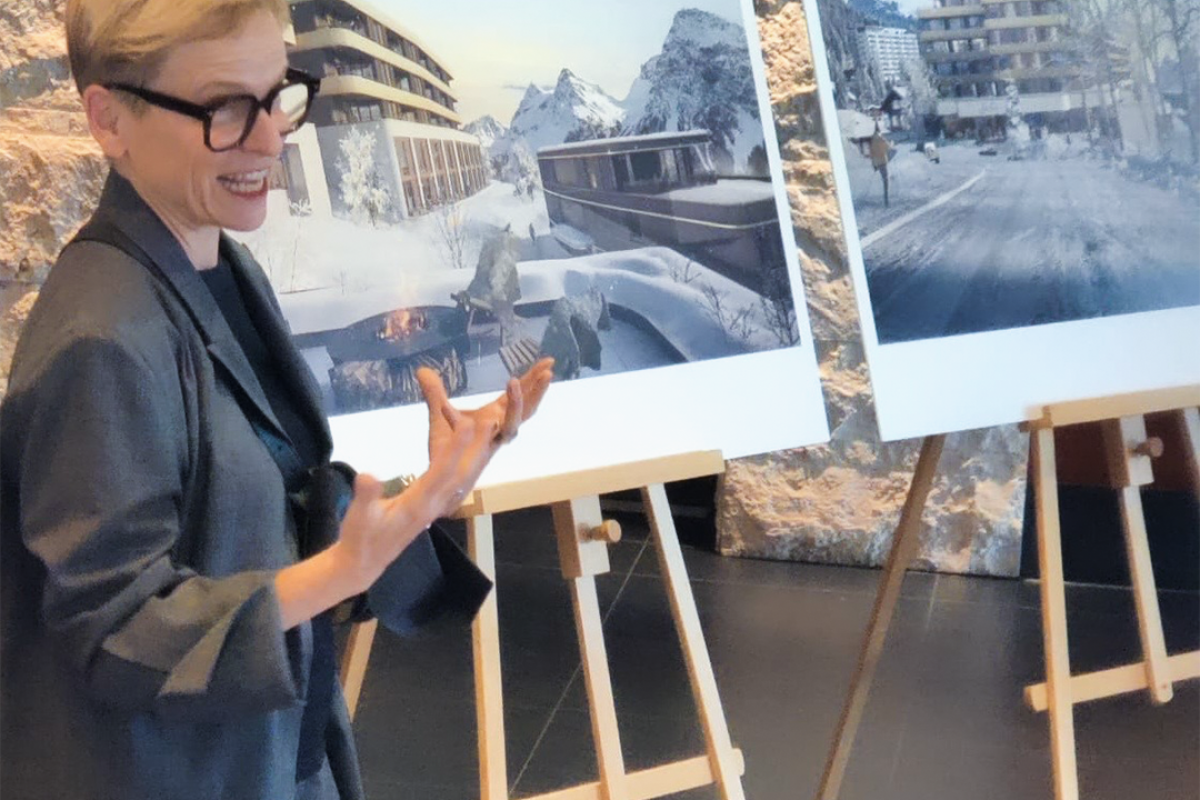
Die Graubündner Top-Destination erhält neuen Glanz durch Modifikation und Erweiterung.
Das Holzer Kobler Team ist für die Architektur verantwortlich.
Weitere Informationen:
https://www.arosakulm.ch/hotel/das-neue-arosa-kulm/
https://propertyone.ch/das-neue-arosa-kulm-hotel-eine-zukunft-gepraegt-v...
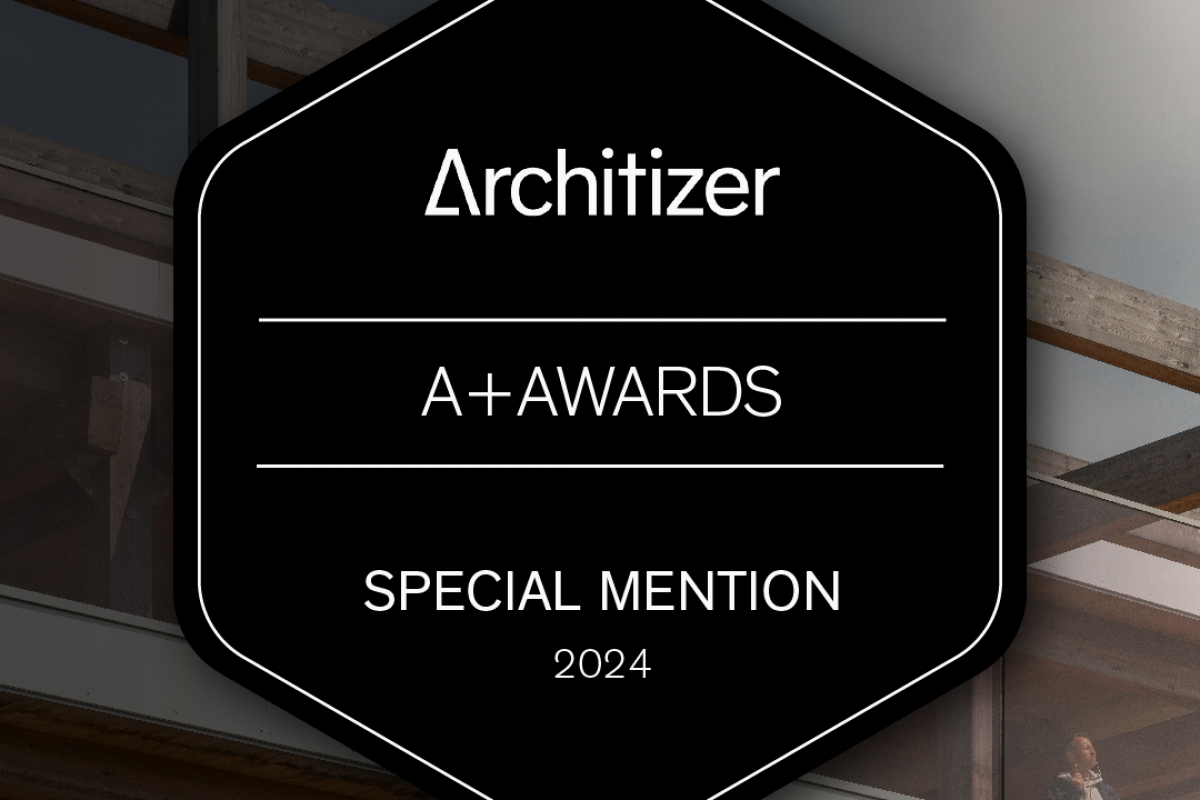
Ehrung der besten Architektur und Räume der Welt
Unser Erlebnis-Hus in St. Peter-Ording wurde mit einer Special Mention in der Kategorie Community Centers ausgezeichnet.
Wir freuen uns über diese Anerkennung!
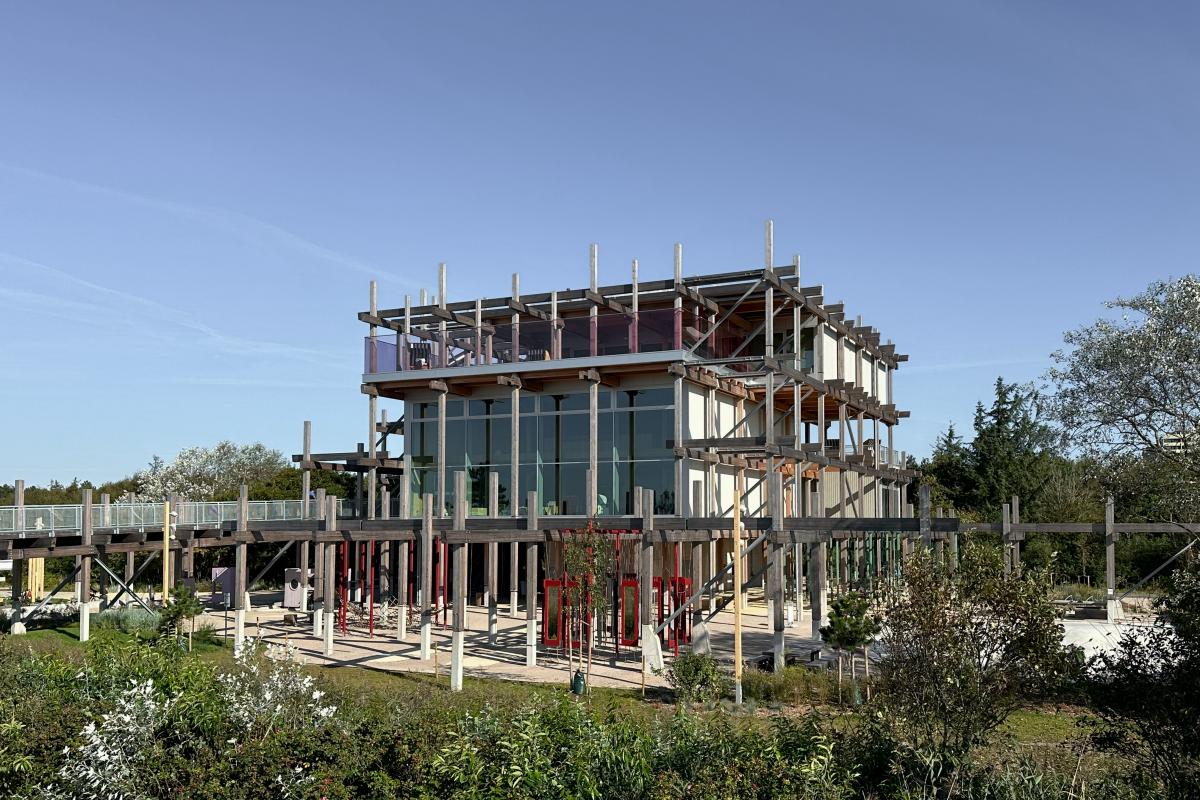
Danke an german-architects.com für den tollen Artikel zum Erlebnis-Hus St. Peter-Ording als
Bau der Woche!
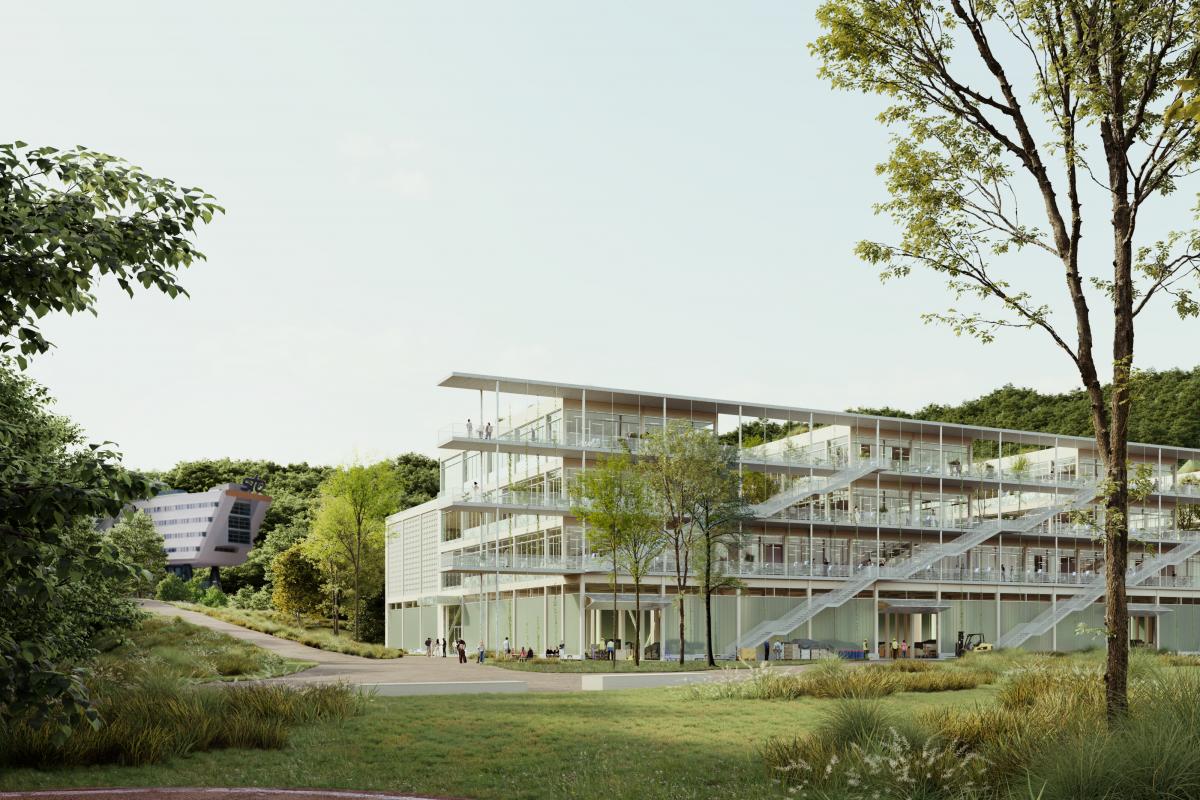
Wir freuen uns gemeinsam mit Atelier Loidl Landschaftsarchitekten über die erhaltene Auszeichnung für unseren Wettbewerbsbeitrag „Innovationszentrum Sto in Stühlingen-Weizen“!
Mit der Anordnung der gesamten Forschungs- und Entwicklungsbereiche unter einem Dach entsteht ein flächen- und volumenoptimiertes Gebäude, dass sich als dichter, lebendiger und eigenständiger Organismus versteht sowie den hochstehenden architektonischen und funktionalen Anforderungen gerecht wird. Die geringe Grundfläche ist Ausdruck eines haushälterischen Umgangs mit der Ressource Boden und bietet vielfältige Potentiale für eine qualitätsvolle und in Teilen naturnahe Außenraumgestaltung, die der Auenlandschaft gerecht wird. Die Kompaktheit des Baukörpers und der Zusammenschluss des Raumprogramms in einem Gebäude erzeugt die räumliche Nähe und einen niederschwelligen Austausch aller Akteur:innen.
Rendering: Atelier Tata
Tragwerksplanung: ifb - frohloff staffa kühl ecker
Brandschutz: brandschutzplus
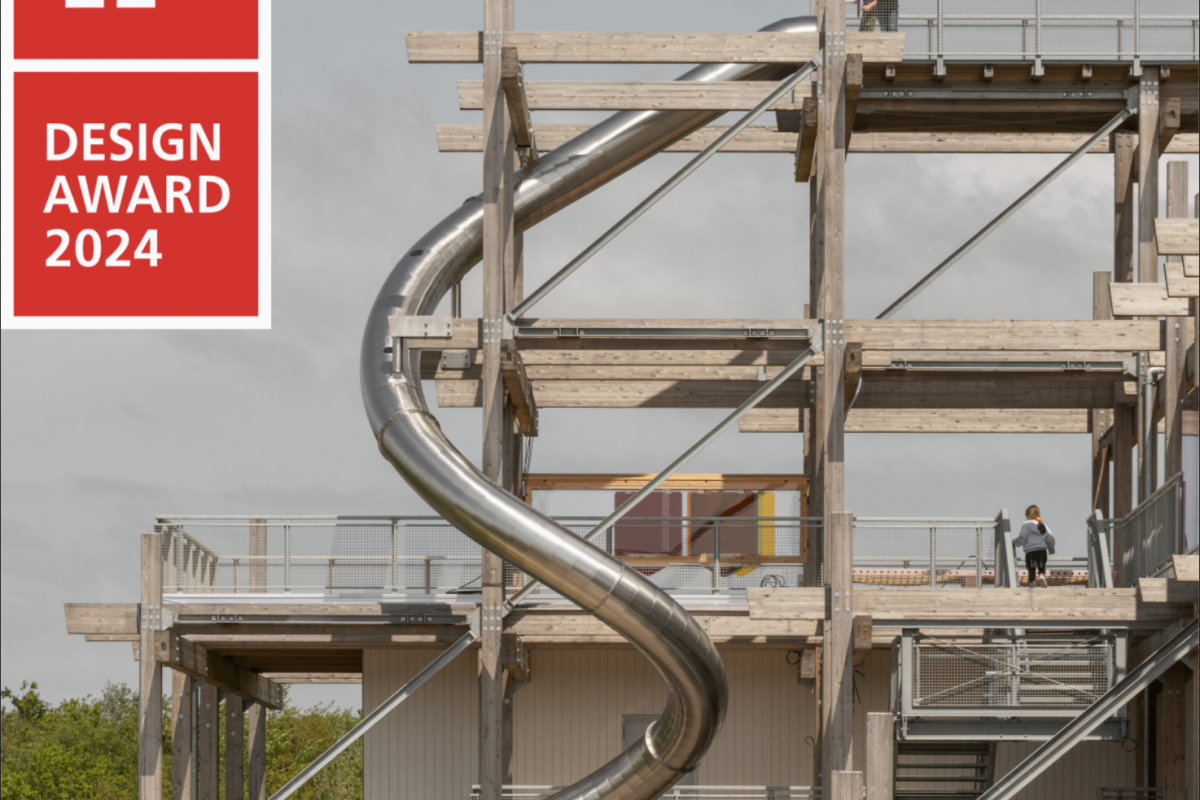
We’ve just won an #ifdesignaward! We are so proud and happy!
The iF DESIGN AWARD is one of the most important design prizes in the world.

Wir freuen uns über den 3. Preis beim Wettbewerb Dienstgebäude BImA Direktion Rostock zusammen mit WGA, Nolte I Gehrke Landschaftsarchitekten und bauart - Beratende Ingenieure!
image: Atelier TATA Berlin

We are delighted to be nominated by ArchDaily for „Building of the Year 2024”.
Please vote soon for “Erlebnis-Hus St. Peter-Ording”!
Follow this link for your voting:
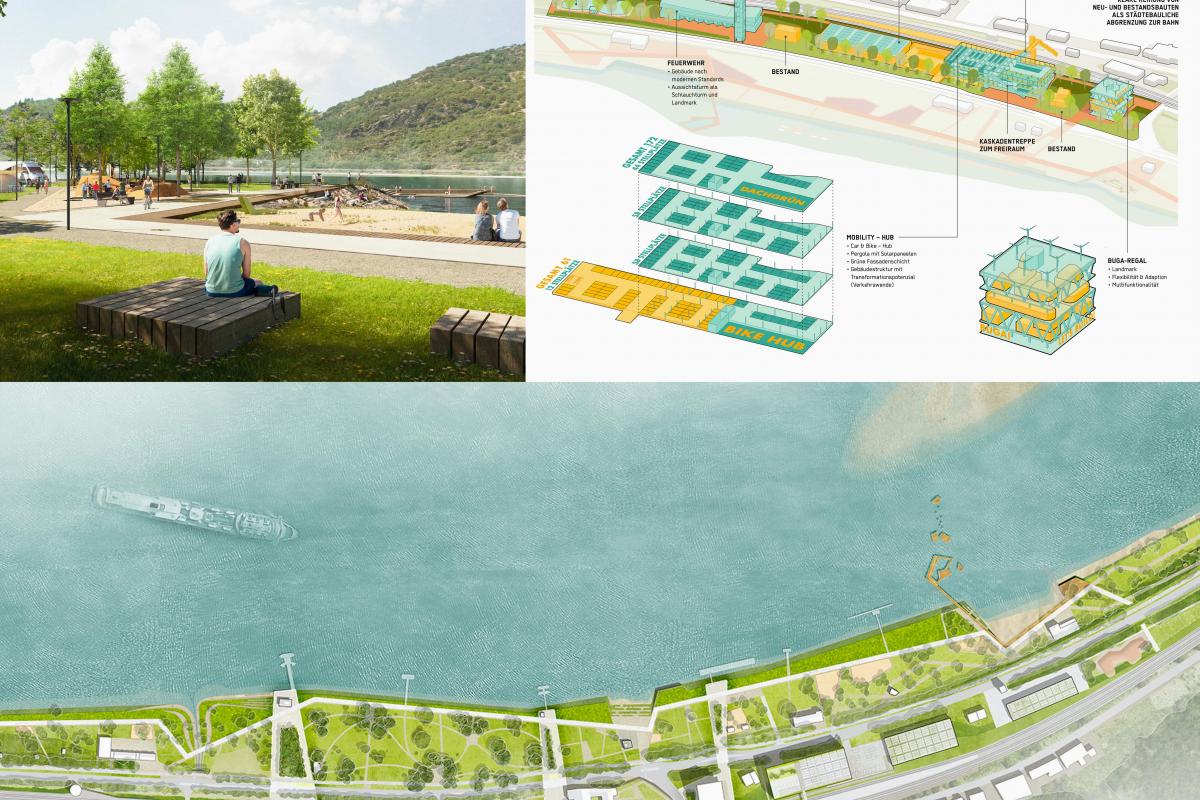
Für unseren Wettbewerbsbeitrag BUGA 2029 Oberes Mittelrheintal Standort Stadt Bacharach wurden wir gemeinsam mit A24 Landschaftsarchitekten mit dem 2. Platz ausgezeichnet. Wir freuen uns sehr über diese Anerkennung!
Im Jahr 2029 wird im UNESCO Welterbe Oberes Mittelrheintal die Bundesgartenschau stattfinden. Sie wird an mehreren Orten, entlang einer Strecke von 67 Kilometern an beiden Uferseiten des Rheins zwischen Rüdesheim und Koblenz und somit dezentral durchgeführt. Gegenstand des Wettbewerbes in Bacharach war zum einen, die Ausarbeitung eines freiraumplanerischen Entwurfs für die Gestaltung des Uferbereiches am Rhein.
Der städtebauliche Teil umfasst die Neuausrichtung des südlichen Stadteingangs mit dem Nikolauskloster, der Anbindung an den Bahnhof mit einem Nahversorger sowie dem Thema Parken und Nachnutzung bestehender Gebäudesubstanz.
Das sporadisch genutzte Gelände zwischen Bundesstraße und Bahn, übernimmt in der neuen städtebaulichen Gestaltung essenzielle Funktionen für den Bedarf Bacharachs. Die einzelnen Baukörper stehen als kompakte Volumen im Grünraum und bilden einen klaren städtebaulichen Abschluss des BUGA-Geländes. Die heutzutage an prominenter Stelle platzierte Feuerwache am Stadteingang gegenüber vom Bahnhof wird nach Süden verlagert und durch einen öffentlichkeitswirksameren Stadtbaustein, das BUGA-Regal, ersetzt, der die markante Stelle im Stadtgefüge betont.
Visualisierung @filon.one
@a24Landschaft

Wir freuen uns sehr über die Auszeichnung in der Kategorie „Out of the Box“ – als ausgelobtes Gesamtsiegerprojekt - beim Heinze Architektur AWARD 2023, den wir am 23. November 2023 im Rahmen des HEINZE Klimafestivals entgegennehmen durften.
Wir gratulieren allen übrigen Preisträgern!
„An der westlichen Küstenlinie Schleswig-Holsteins gründet sich dieses Haus ohne Form auf vielen kleinen Betonpfählen. Die Holzstruktur aus Stützen und Balken gleichen Formats setzt sich vorsichtig auf die kleinen Pfähle nieder, als hätte sie ein wenig Scheu vor der Allmacht des Wassers. Das Haus macht die Feuchtigkeit spürbar. Gleichzeitig wirkt es wie ein übergroßes Spielgerät auf einem Spielplatz oder wie ein Pier, der viel zu weit vom Meer entfernt steht und nicht mehr vollständig zu sein scheint. Außerdem sehen wir die Archaik und Erhabenheit einer fernöstlichen Holzkonstruktion. Dieses Gebilde öffnet unsere Vorstellungskanäle und ist im besten Sinne einfach nur inspirierend. Glücklicherweise, oder mit Intention, wer weiß es schon, endet diese anregende Art beim Betreten des Skeletts nicht. Die Anregungen zur Benutzung sind so phantasievoll wie überraschend, austauschbar und zum Aneignen gemacht. Jeder und alles scheint unter, neben, auf und in ihm oder ihr möglich zu sein. Auch wenn die Bewältigung zeitgenössischer Fragestellung der Nachhaltigkeit in gleicher Qualität bei diesem Projekt angegangen wurde, wollen wir primär betonen, dass hier etwas Seltenes passiert ist: Architektur, die Neuheit ausstrahlt.“
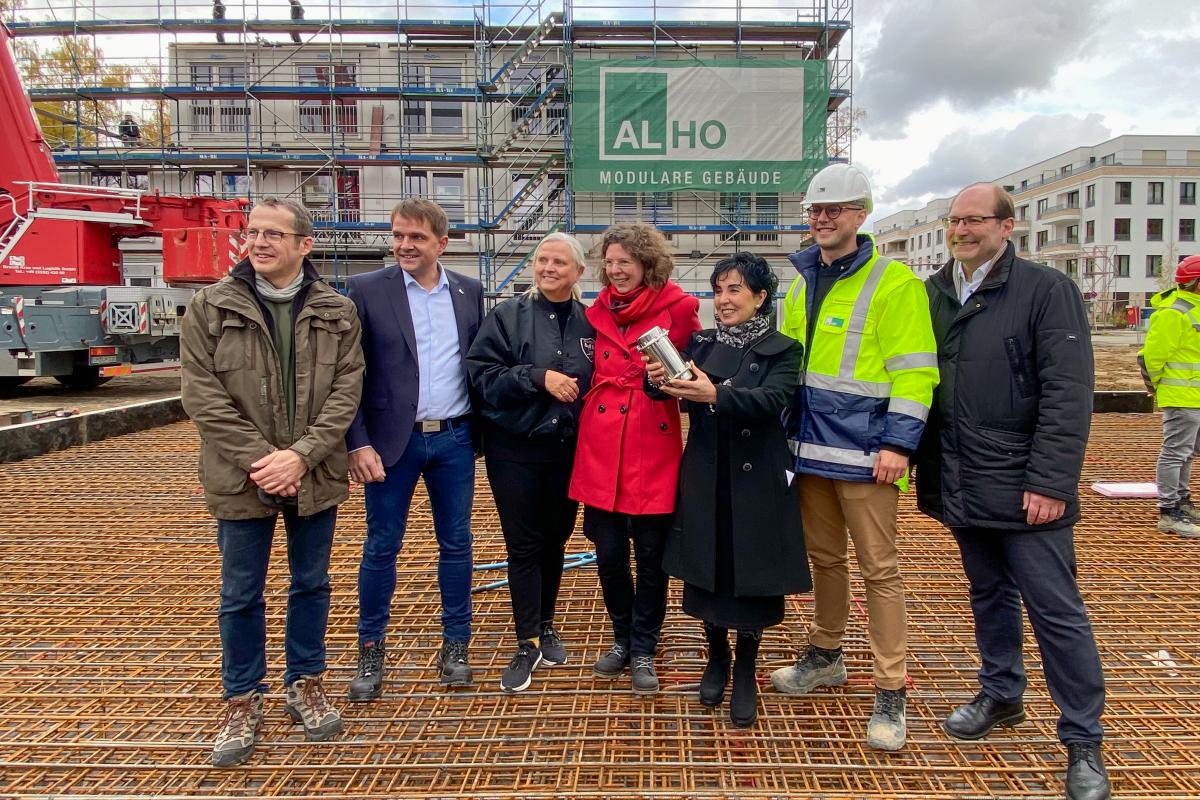
Wir freuen uns, dass der Grundstein für unser Projekt Cité Foch am 10. November 2023 gelegt wurde und somit 6 Wohngebäude für 88 familienfreundliche Wohnungen in einer seriellen Modulbauweise umgesetzt werden. Gemeinsam mit der Bauherrin Bundesanstalt für Immobilienaufgaben (BImA) und der Generalplanung ALHO Systembau und der Bezirksbürgermeisterin Emine Demirbüken-Weger konnten Andrea Zickhardt und das Team HKA die Grundsteinlegung feiern.
Mit der Siedlung Cité Foch ist zwischen den 50er und 80er Jahren des letzten Jahrhunderts das größte zusammenhängende Wohngebiet im ehemaligen französischen Sektor Berlins entstanden. Der anschließende Wandel durch den Abzug der französischen Streitkräfte wirkte sich erheblich auf die Siedlung aus und in den zurückliegenden Jahren wurden mehrere Gebäude abgebrochen. Durch die Neuplanung entsteht ein identitätsbildendes, lebendiges Quartier mit baulichen und landschaftsräumlichen Gefügen. Es werden attraktive, gemeinschaftlich nutzbare Außenräume geschaffen, um die Begegnung und das Gemeinschaftsleben zu fördern.
Architektur LPH 1-4, künstlerische Oberleitung: Holzer Kobler Architekturen
Bauherrin: Bundesanstalt für Immobilienaufgaben
Generalplanung: ALHO Systembau
Landschaft: Nolte Gehrke Landschaftsarchitekten

