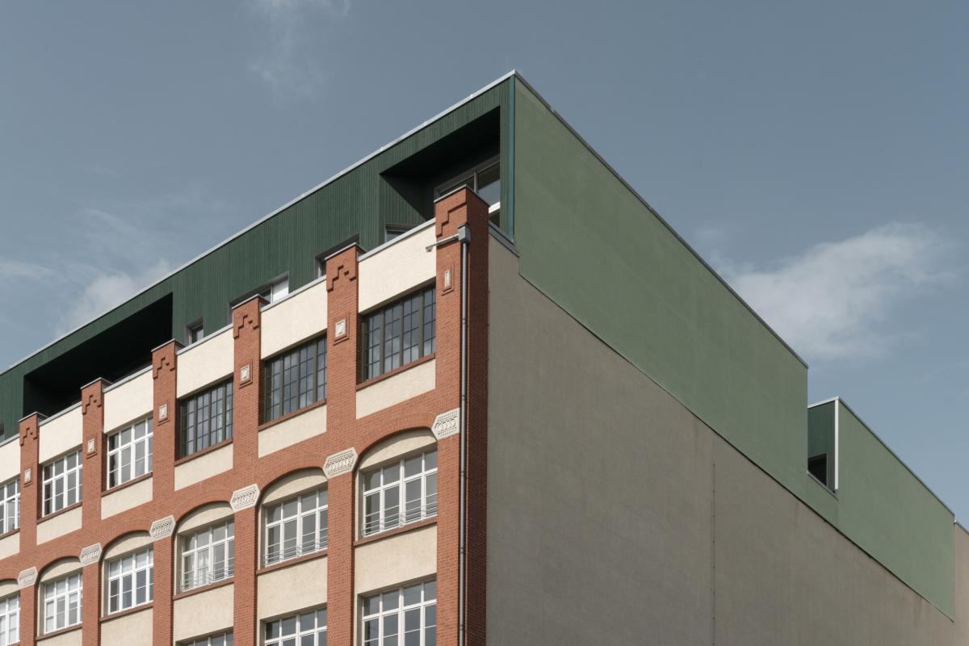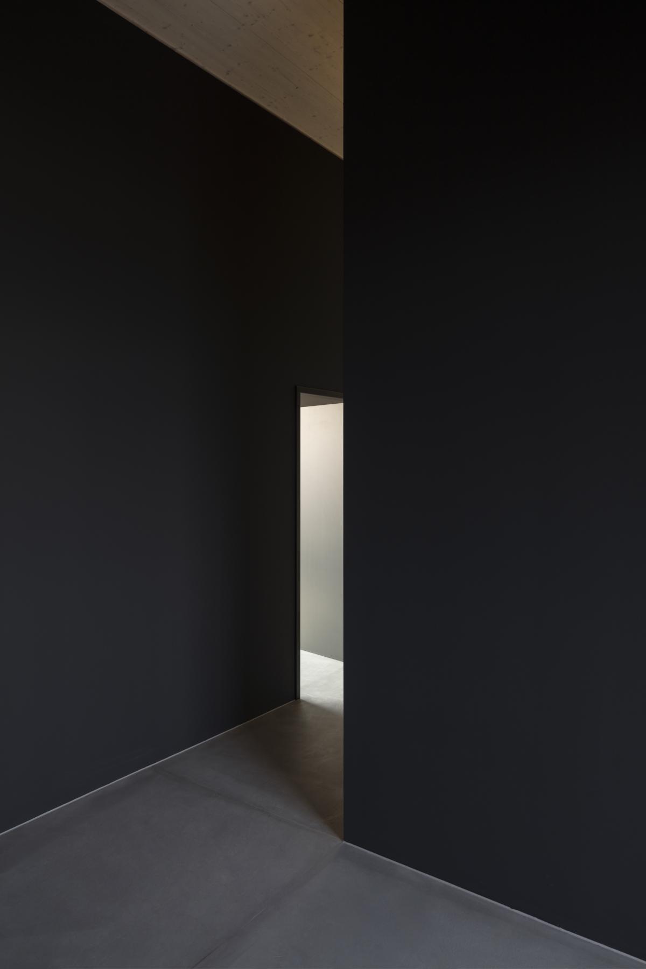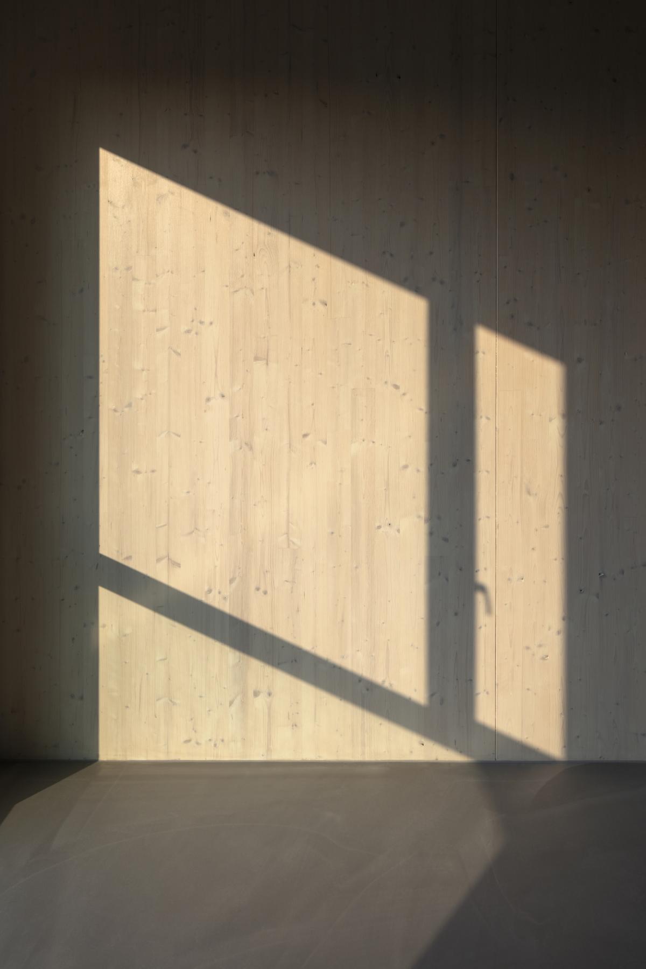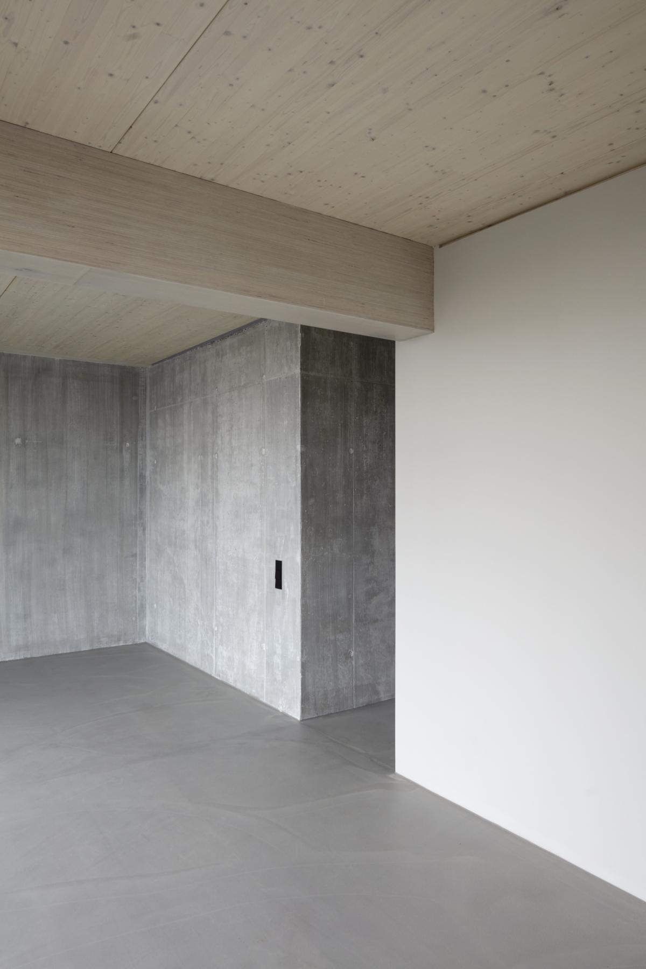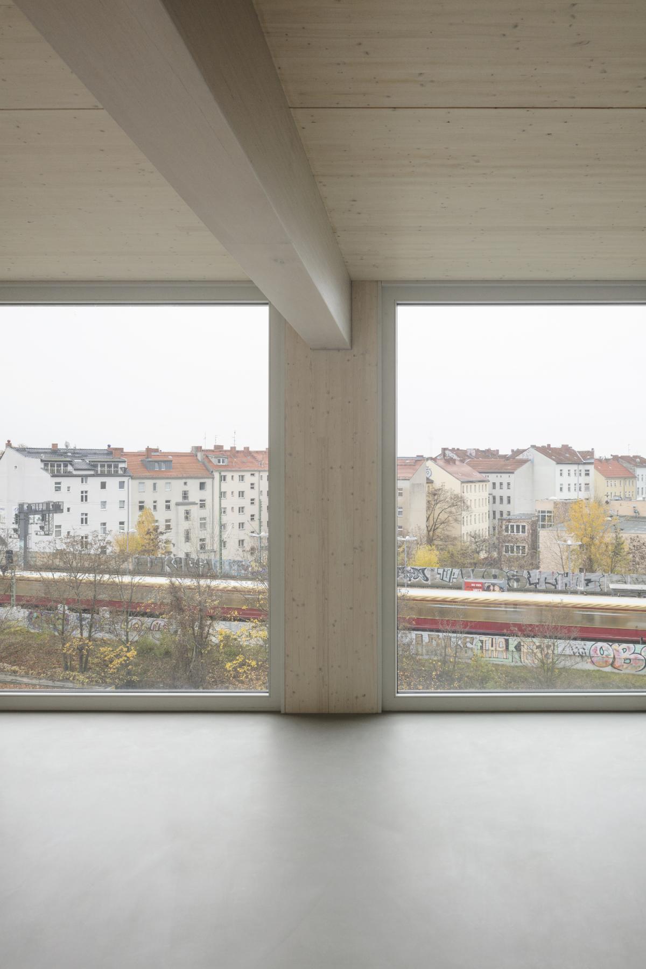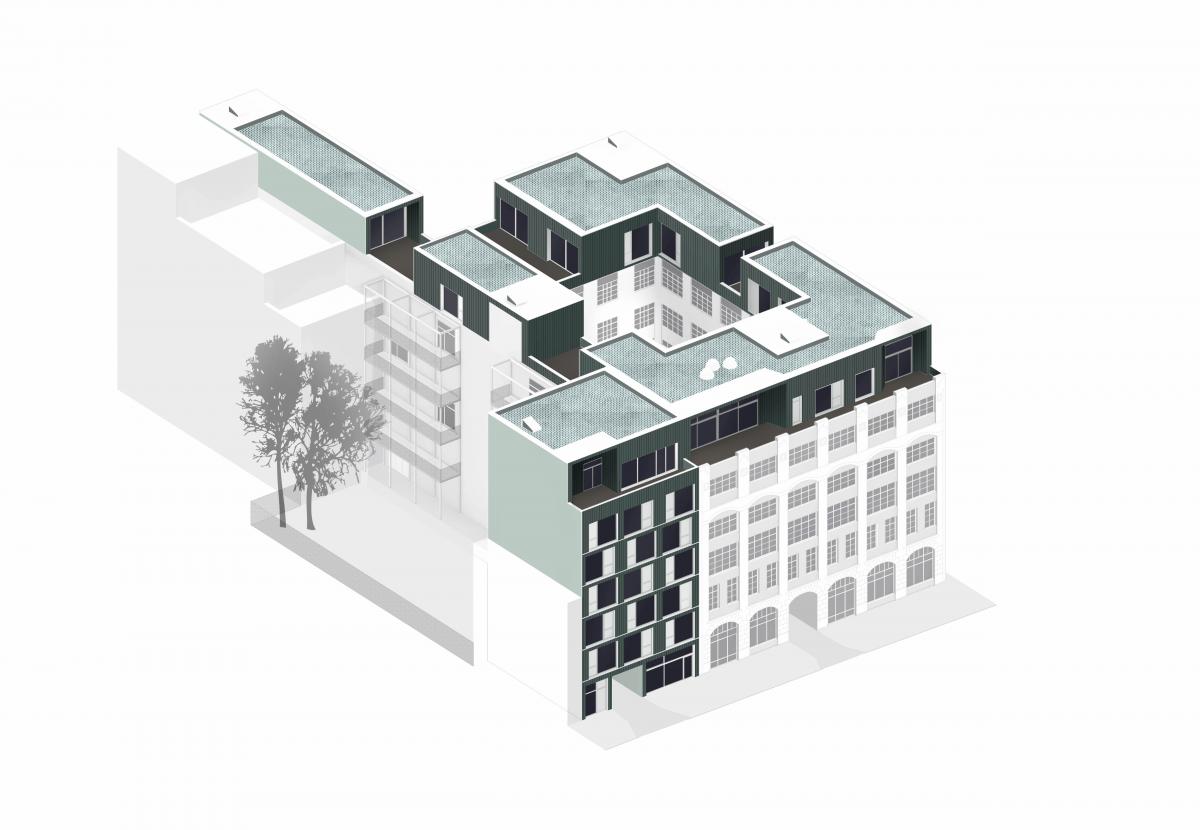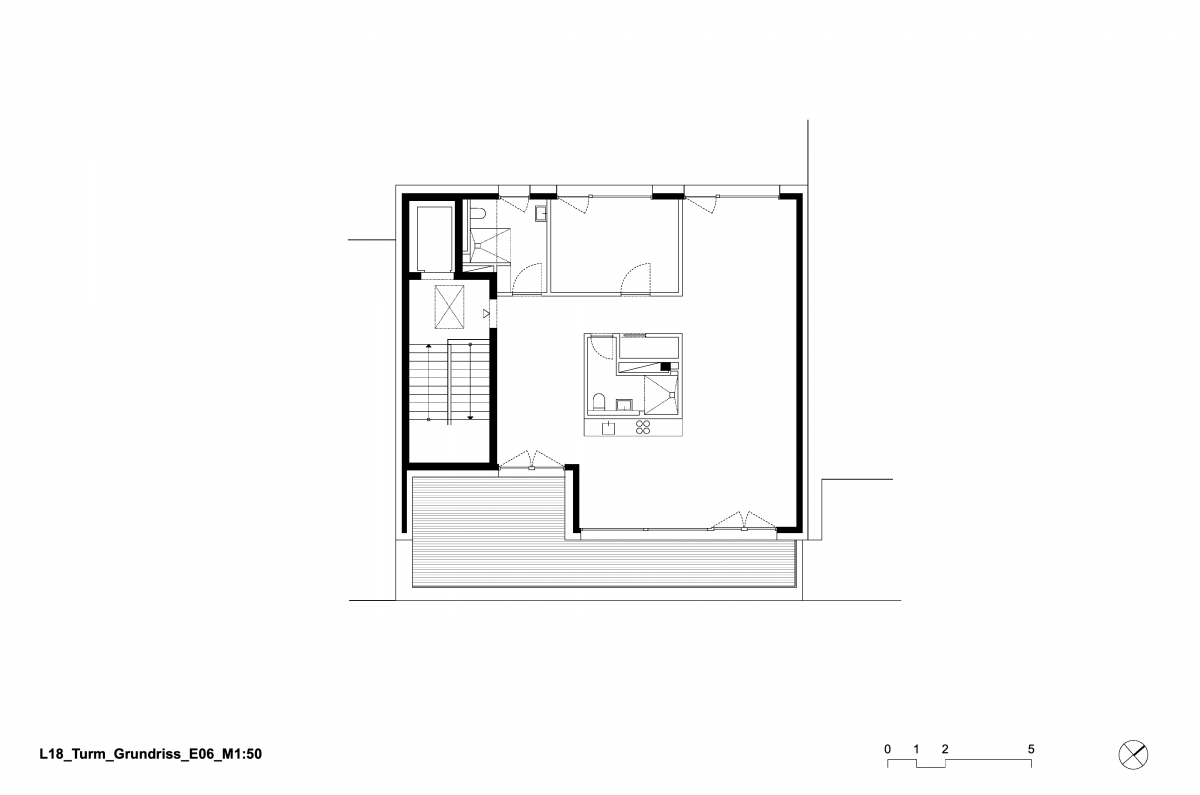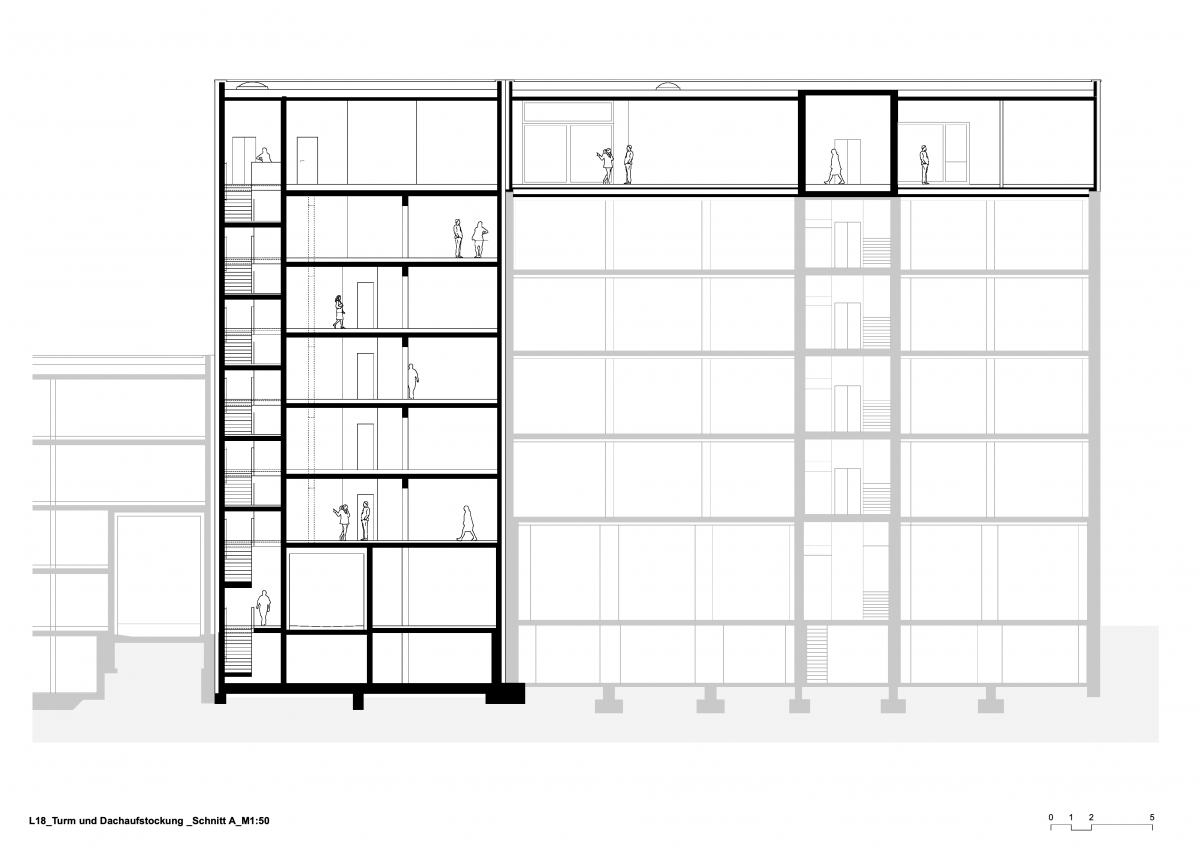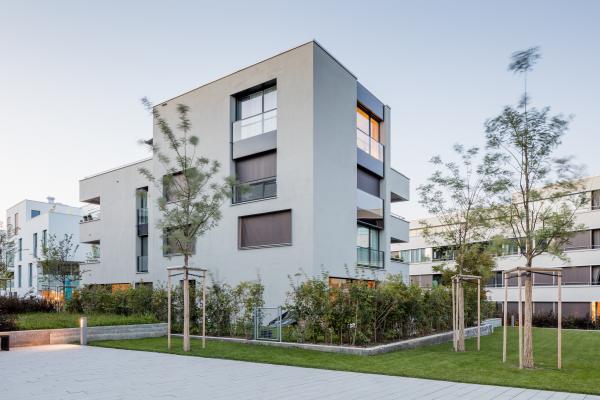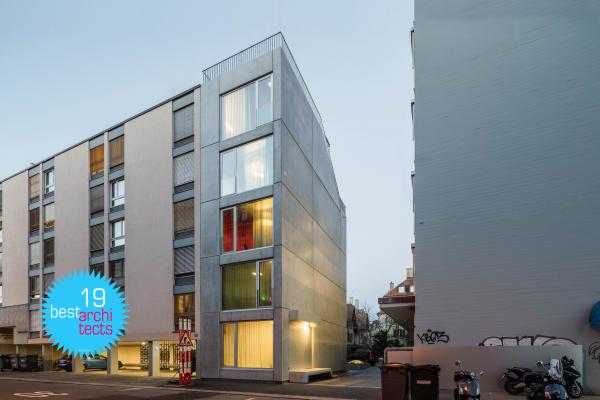You are here
Li18.Berlin

The project on Lindower Strasse in Berlin, designed by Holzer Kobler Architekturen Zurich/Berlin in cooperation with zweikant architekturen (Cologne), is based on the contemporary aspiration of planning and implementing architecture in a sustainable and context-related manner. With new residential and commercial units, existing commercial courtyards in the Berlin district of Wedding were repurposed and expanded, using timber hybrid construction methods. A new seven-storey, tower-like building has been sympathetically built on the vacant lot and completes the typical urban Berlin block structure in a harmonic way. The "tower" is aesthetically connected with the new pavilion-like roof extension on top of the adjacent historic industrial building. Due to the colour coated wood façade, the new building and roof extension produce a formal and subtly embedded unit. The buildings communicate equally with the existing building and the surroundings, accentuated by large format window openings. At the same time, the ensemble acts as a significant landmark.


