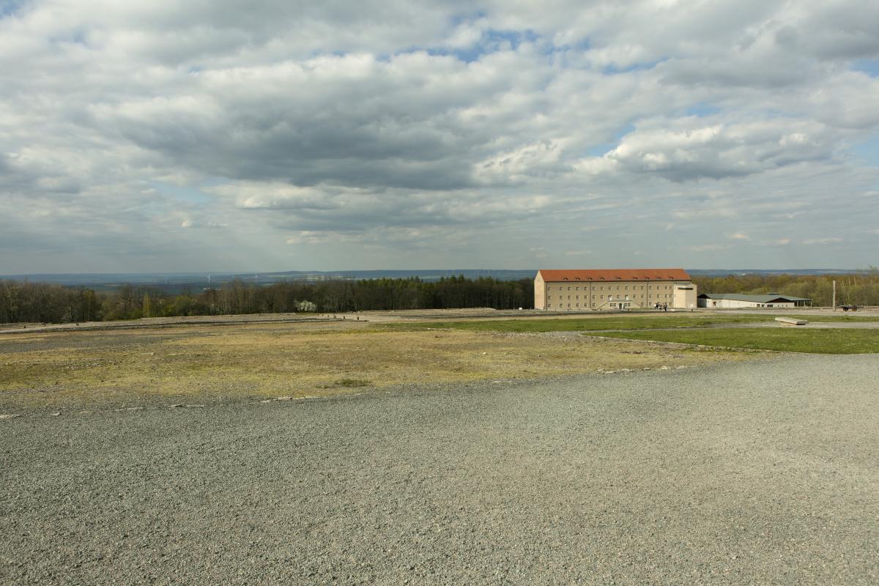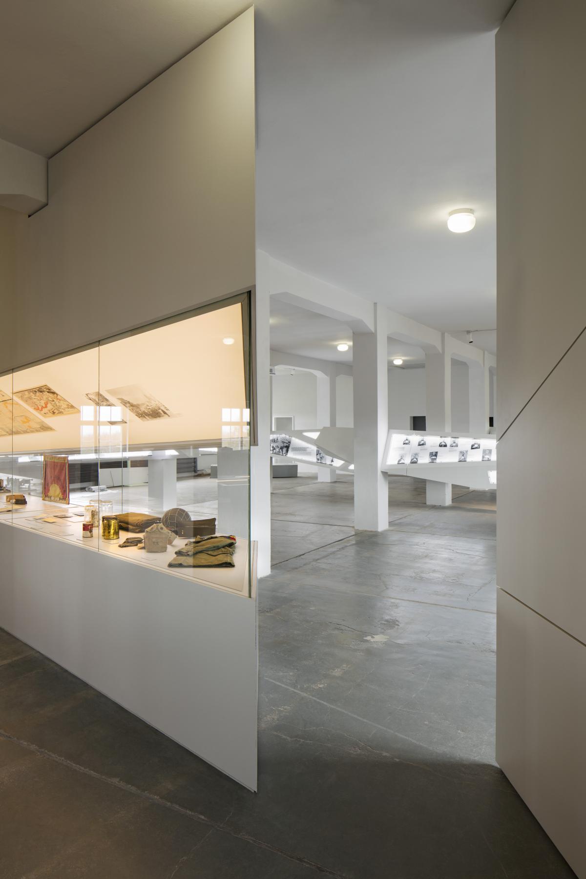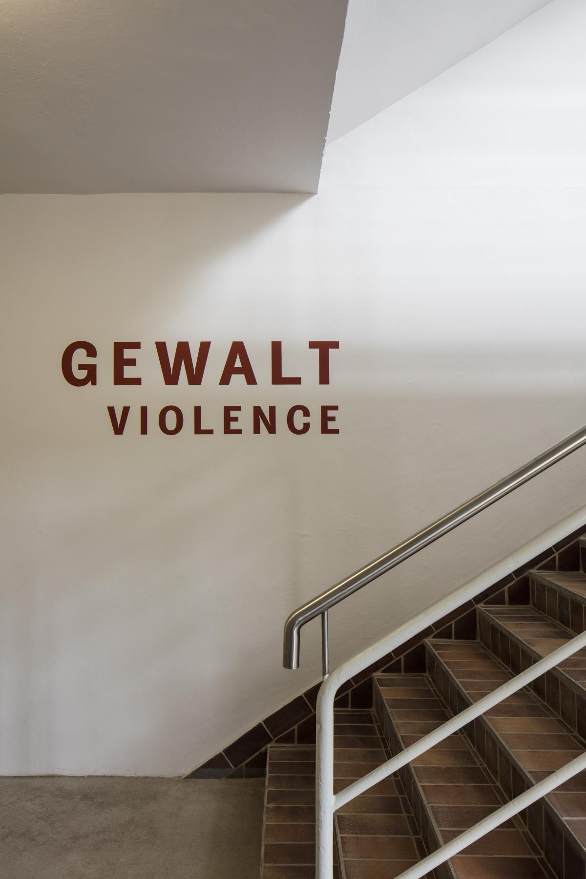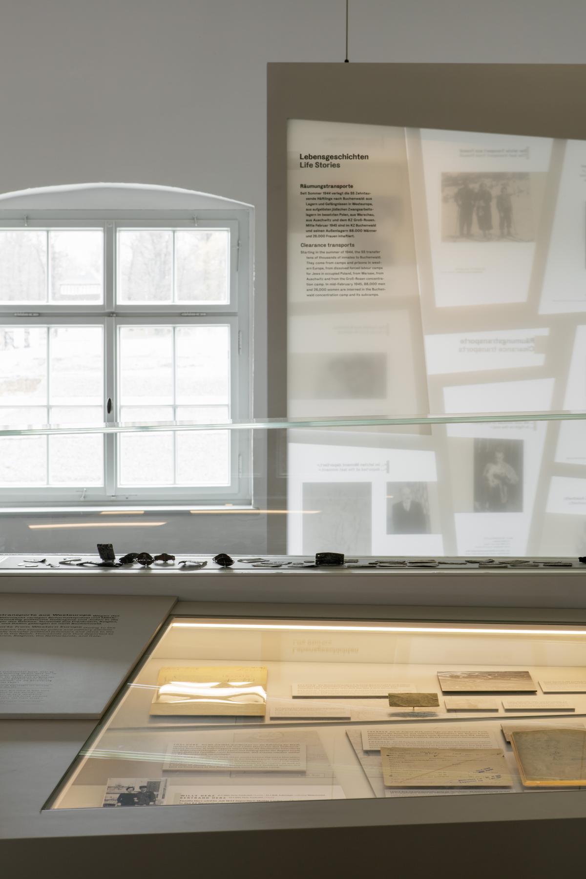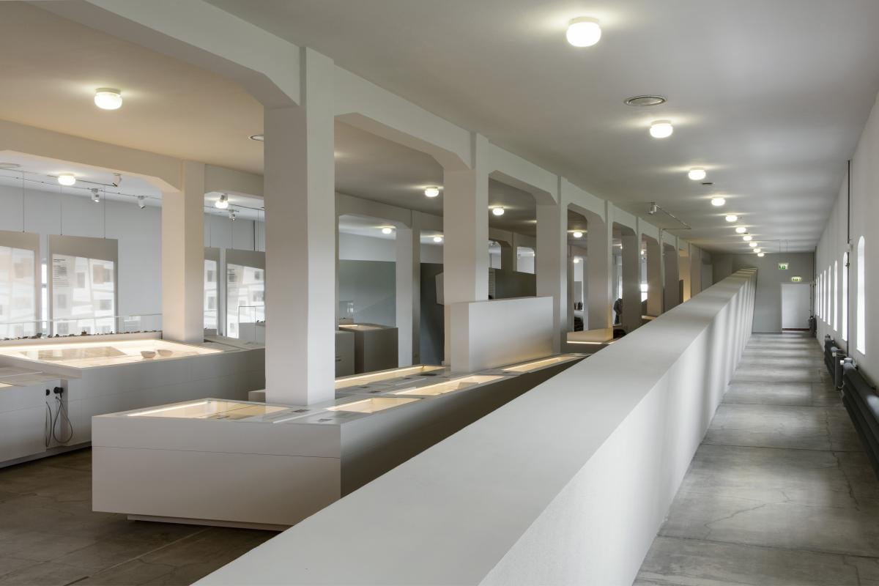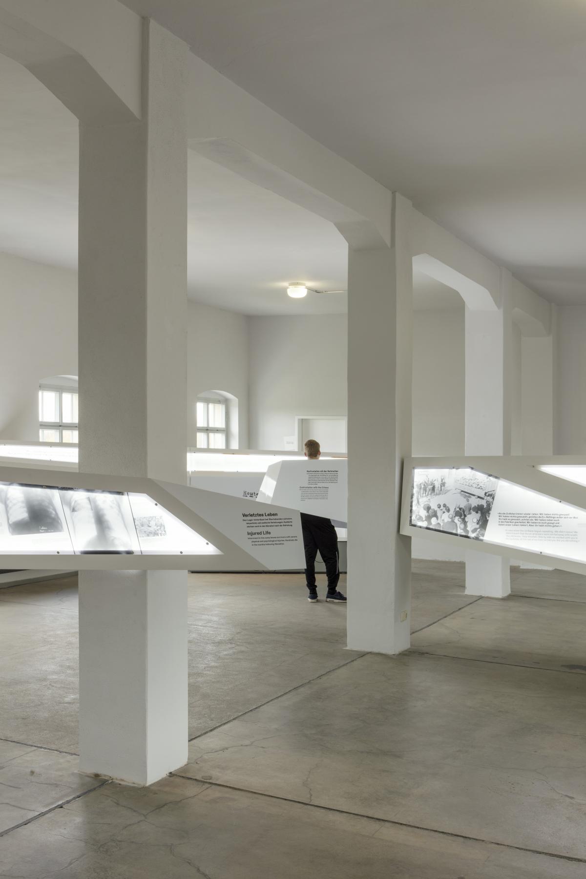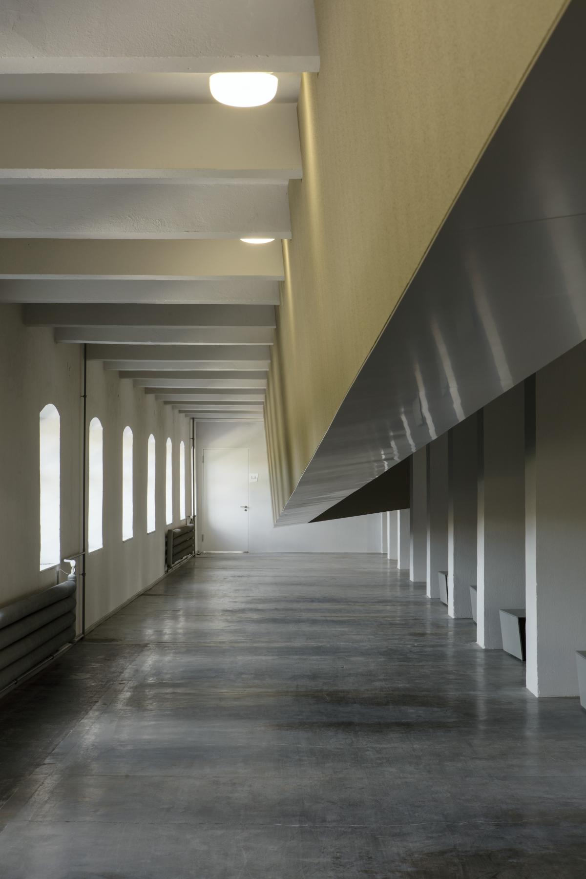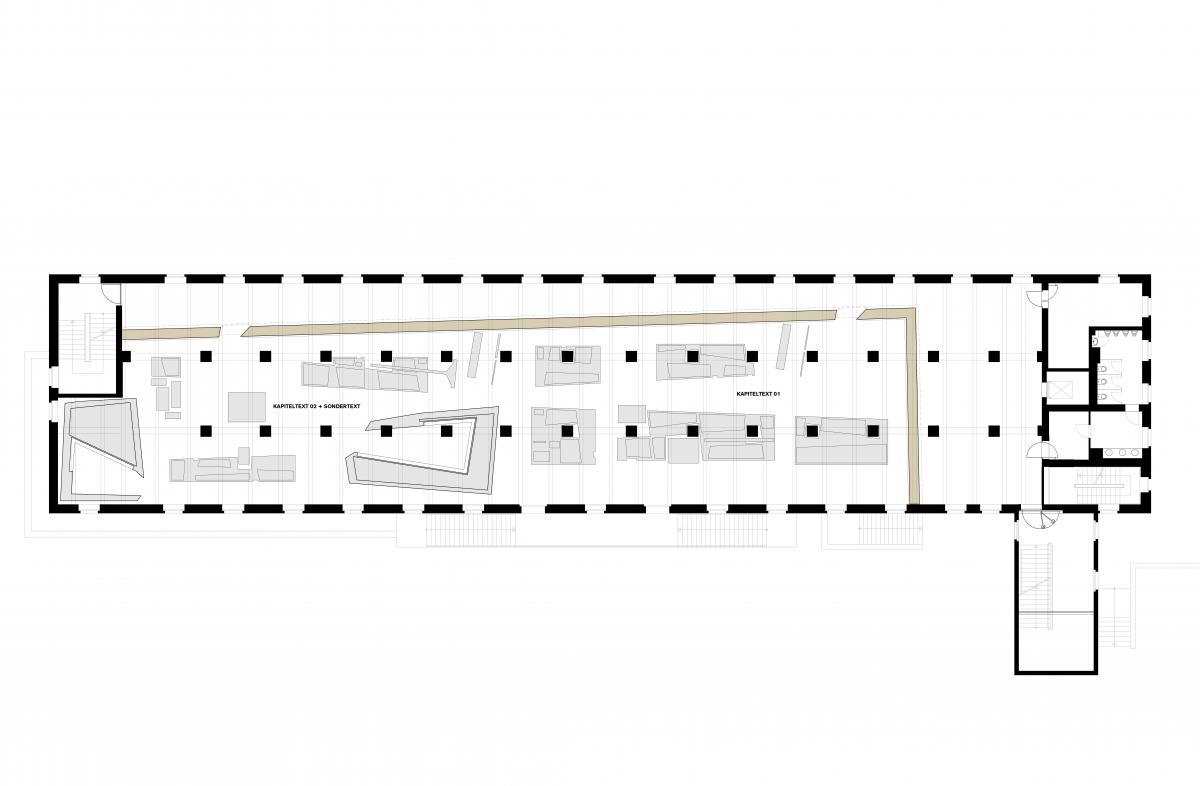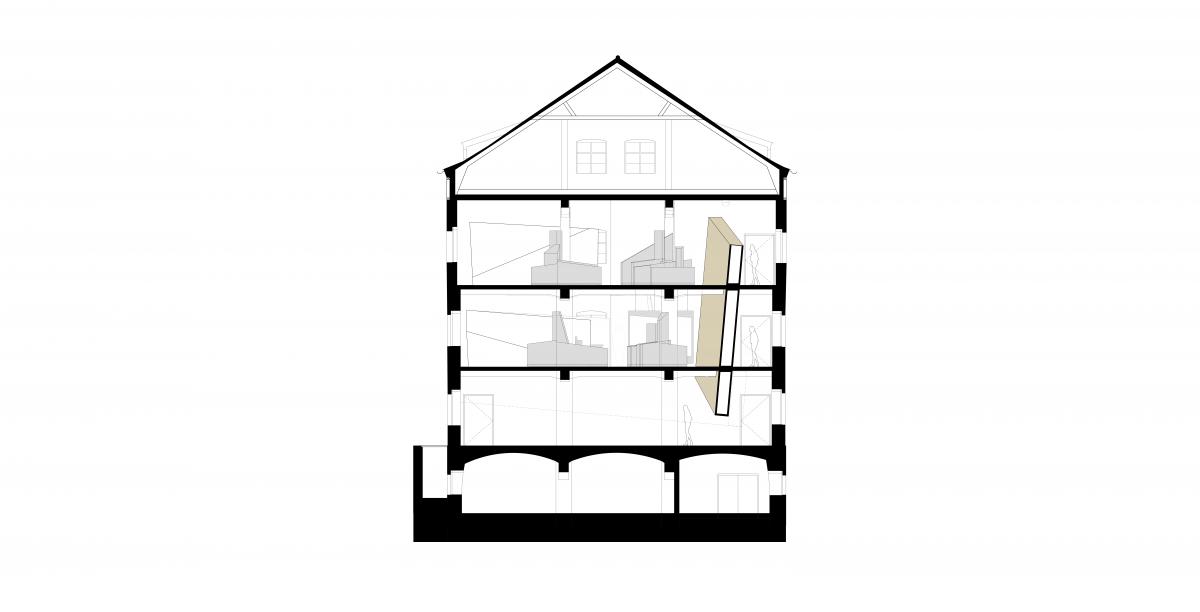You are here
National Buchenwald Memorial

Memorials are significant places of remembrance. At the same time they are important places of conveying information. The design of the new permanent exhibition in the Buchenwald Memorial deals with the question of how space and form can strengthen and support the contents beyond aesthetics.
The new exhibition „Buchenwald. Ostracism and Violence 1937-1945“ is in the former depot building of the Nazi concentration camp. The design goal of Holzer Kobler Architekturen was to achieve a change in the perception of the historic building and thus create a physical consciousness that runs parallel to the information conveyed in the exhibition. The intention is to make the scene of Buchwald evident in the exhibition and to create specific spatial moments in which visitors can become aware of the tragic history of this locality. Through the consolidation of large space-forming elements, new rooms are created in the existing space. This creates a „disturbance“ within and throughout the entire building.
In the entrance hall, the visitors are confronted with this interference in the form of an inclined angular wall element that cuts into the space from above. This element confronts the rigid, repetitive geometry of the existing building. The form of this new large-scaled element that penetrates through all floors, is based on the existing building itself. Through its dislocation, the new element is set in opposition to it. Empty spaces are created in-between the existing building and the new element. These spaces are necessary, important and significant spaces for reflection through which the historical relevance is given contemporary meaning.
The conveyance of information in the exhibition is primarily based on original objects, documents and photographs that are arranged in cluster-like display cases. The form and the position within the space of these „clusters“ create new visual alignments and irritate the central perspective of the long drawn-out space. To avoid a possible musealization, the large objects are consciously not displayed in cabinets but placed freely within the space. The prisoner biographies, arranged in light-vertical frames within the space, create the possibility of a contemplative encounter between visitors and the stories of individuals or groups of prisoners.
The stringency of the thematically structured exhibition is interrupted by three spatially individual artefact cabinets. In these auratic walk-in spaces a change of perspective takes place: selected themes such as uniforming, malnutrition and self-assertion are explained and intensified through the objects.
A historical and artistic turning point takes place in the last part of the exhibition: the liberation of the camp. This is symbolised by a „liberation wall“. The wall is a floor to ceiling display case having only one small and decentralized passage. The room behind the wall is defined by five horizontal elements that change the flow and pace of movement of the visitors. The absence of real objects and the use of medial surfaces conveys the reception of the history of Buchenwald and its meaning for today and the future.
