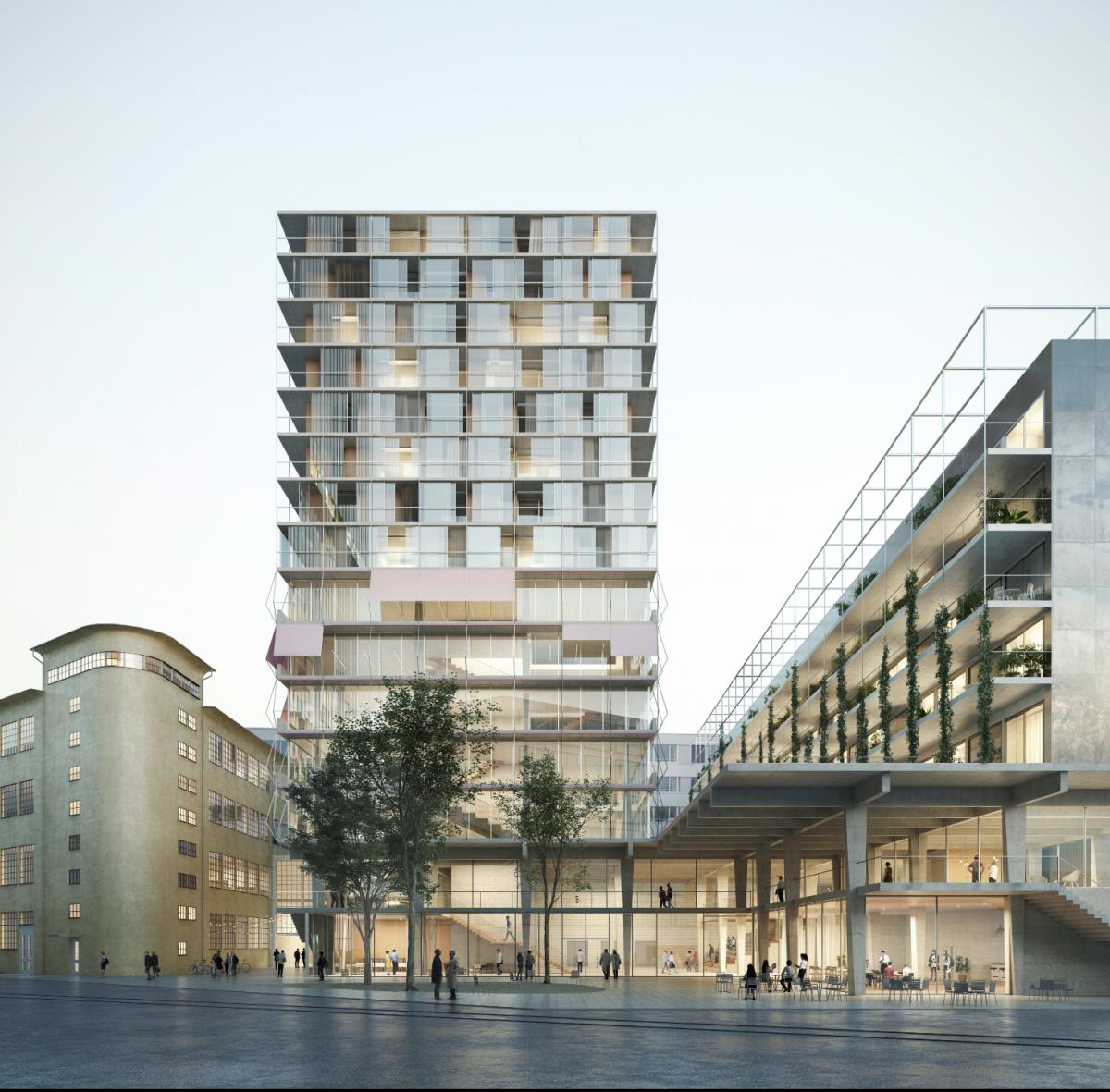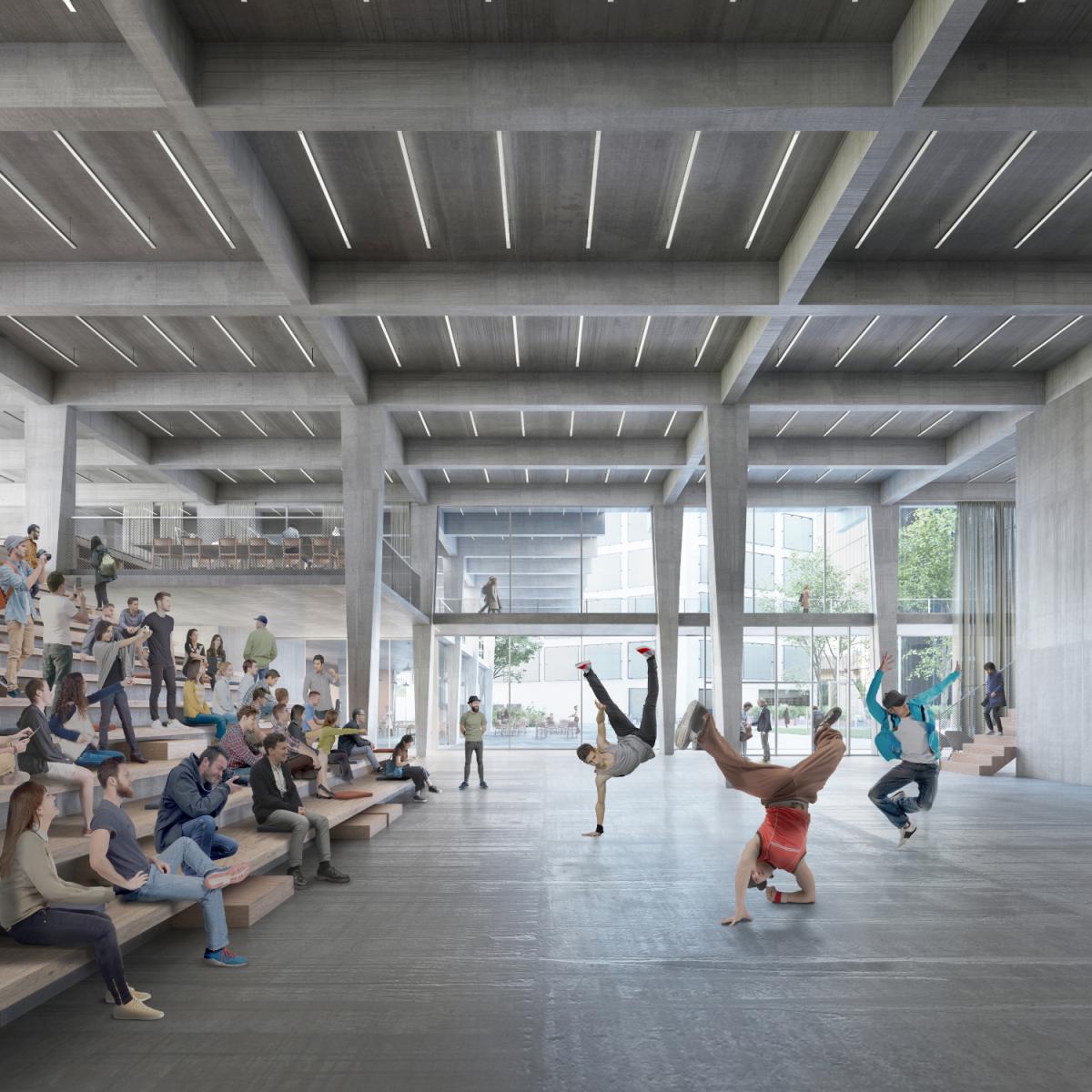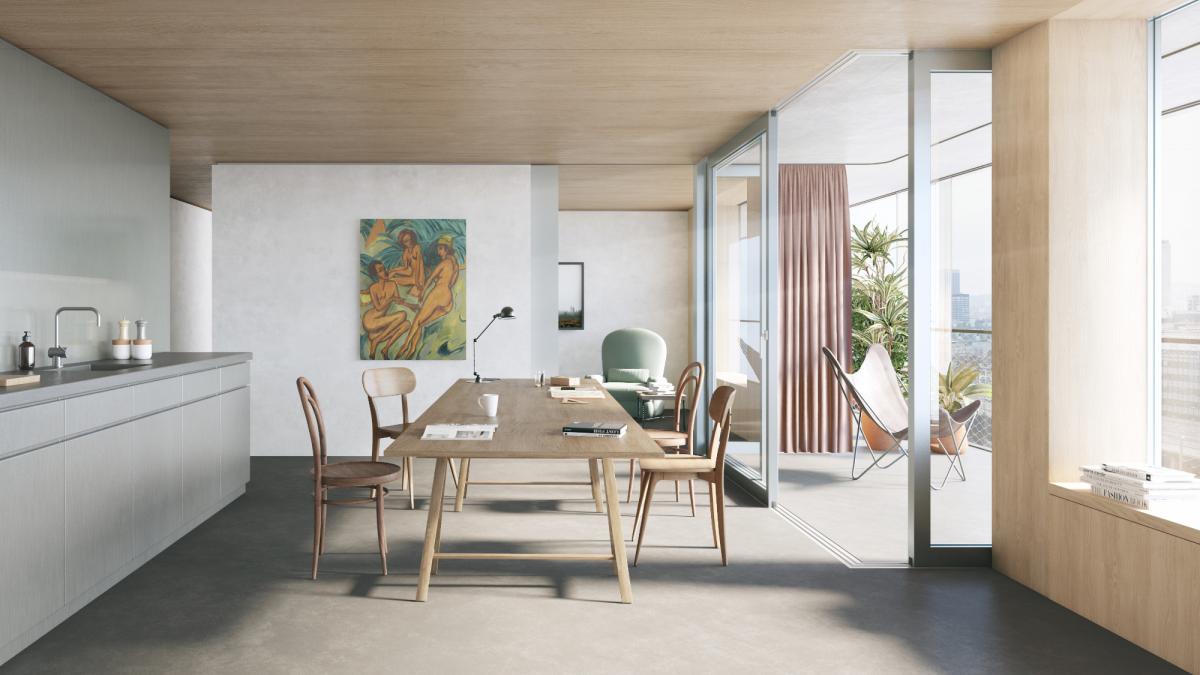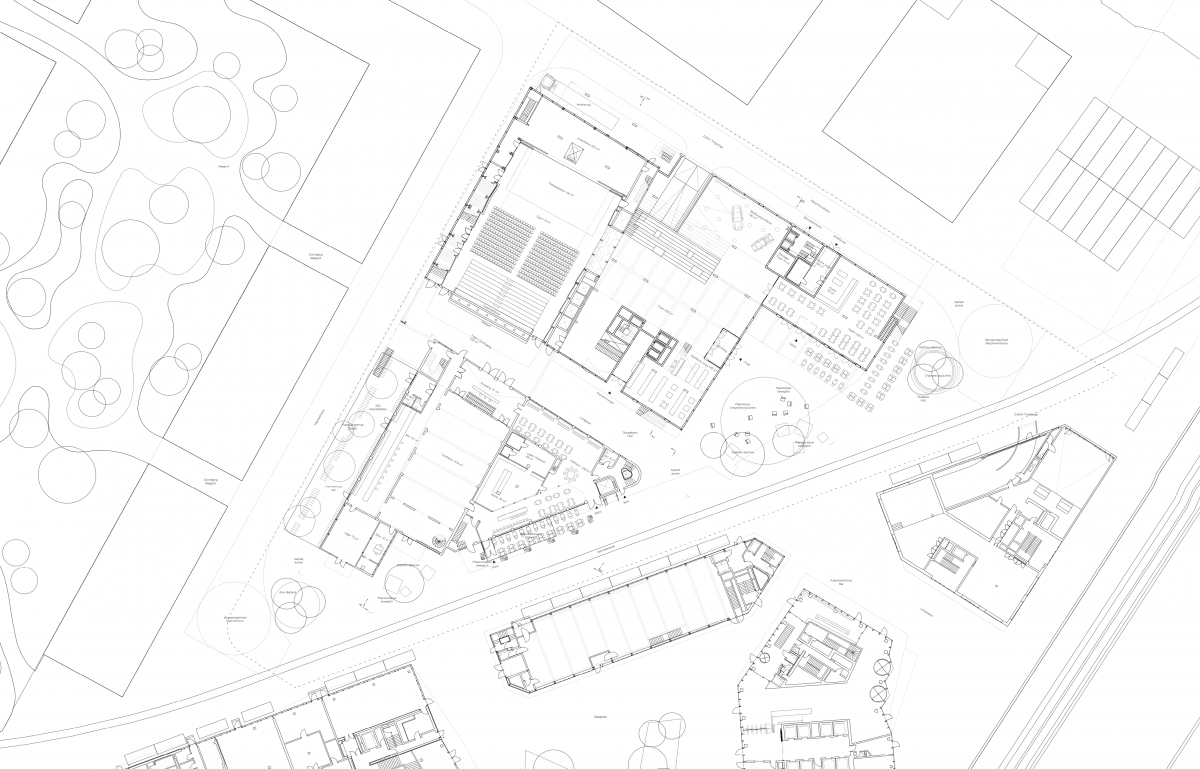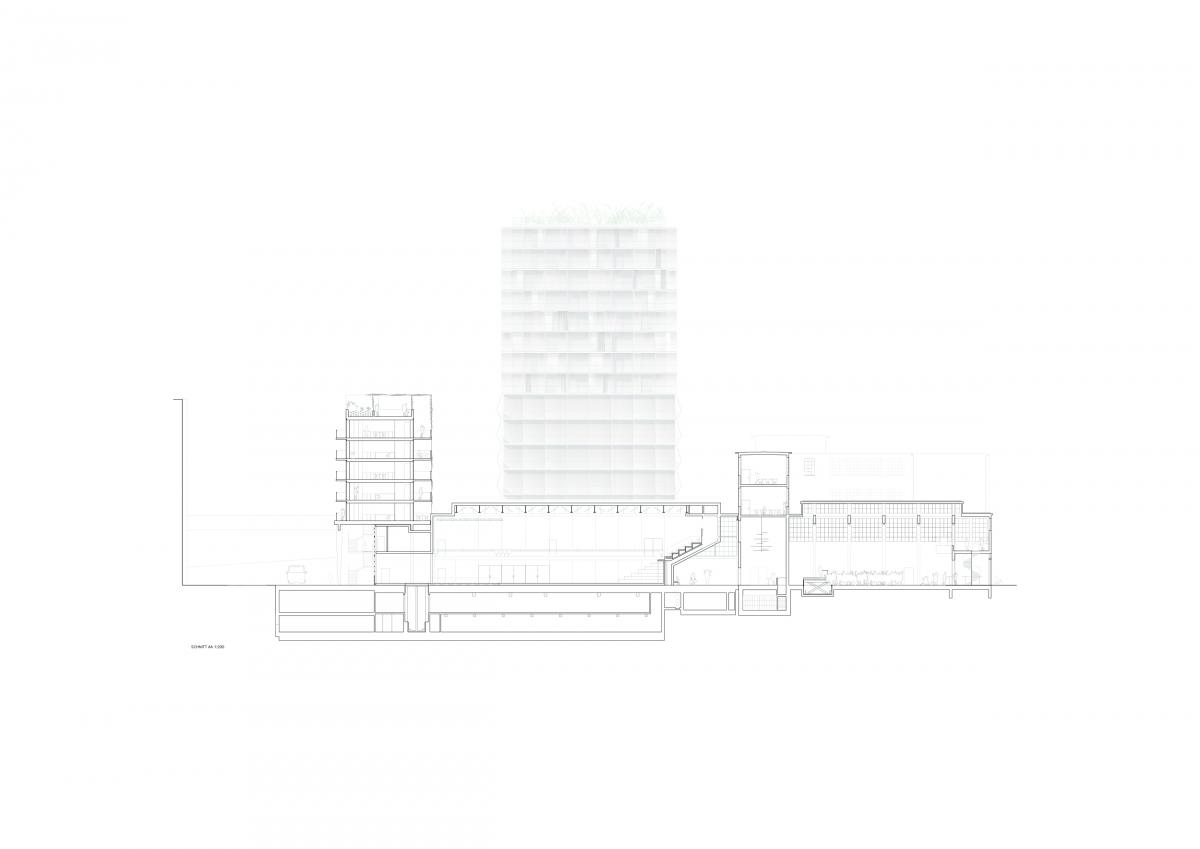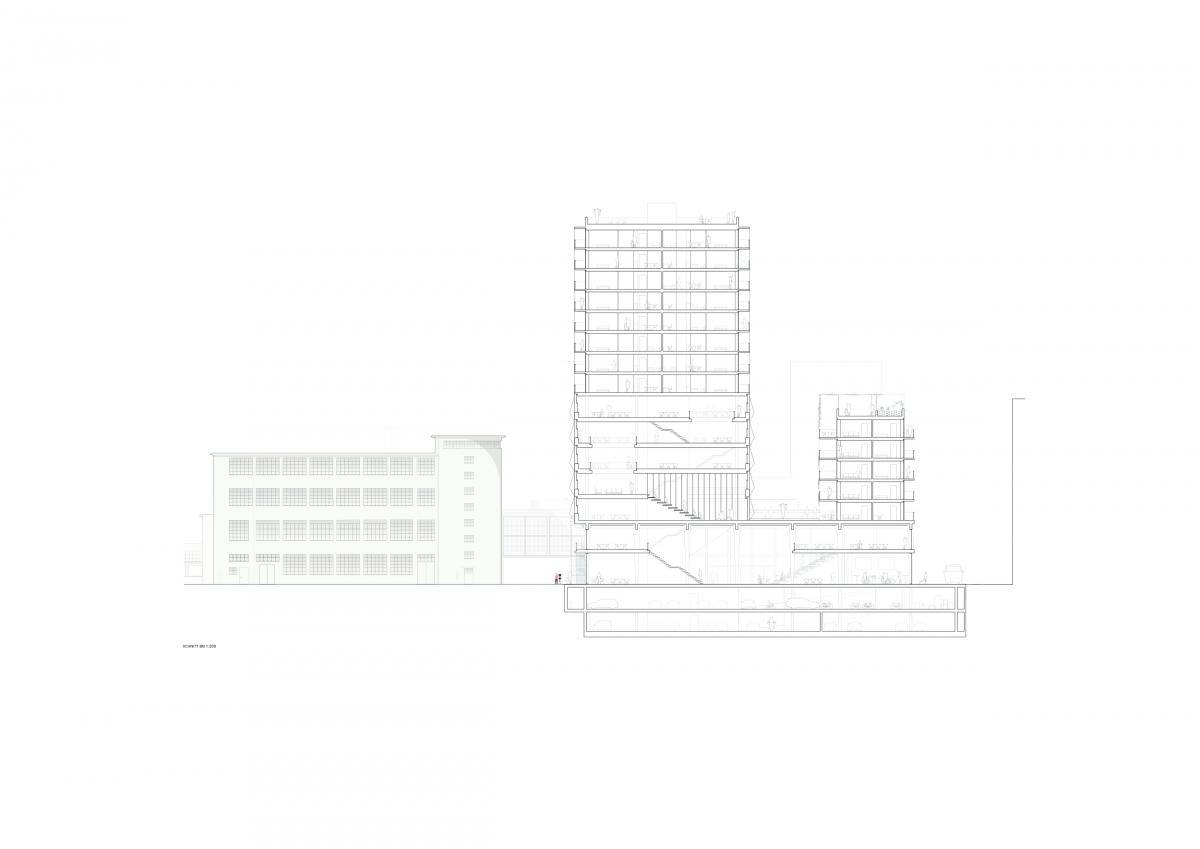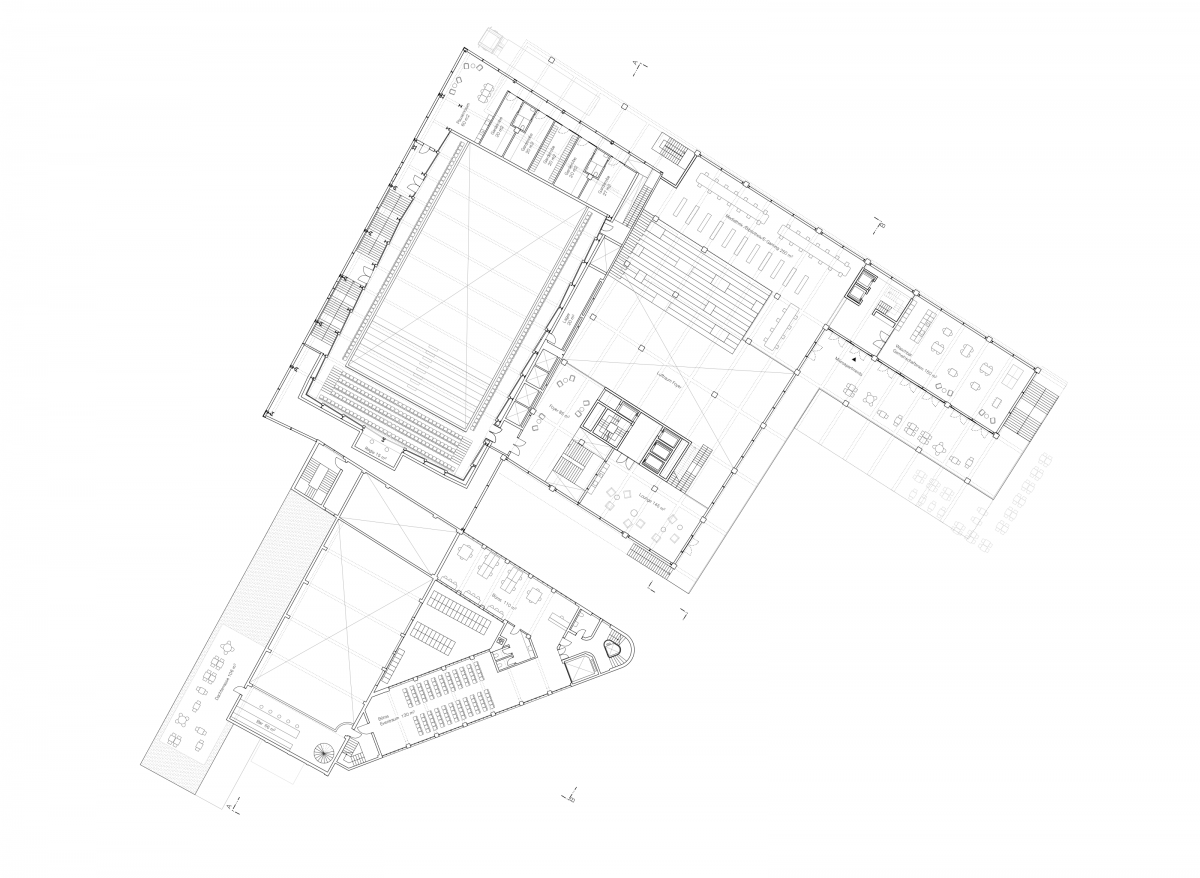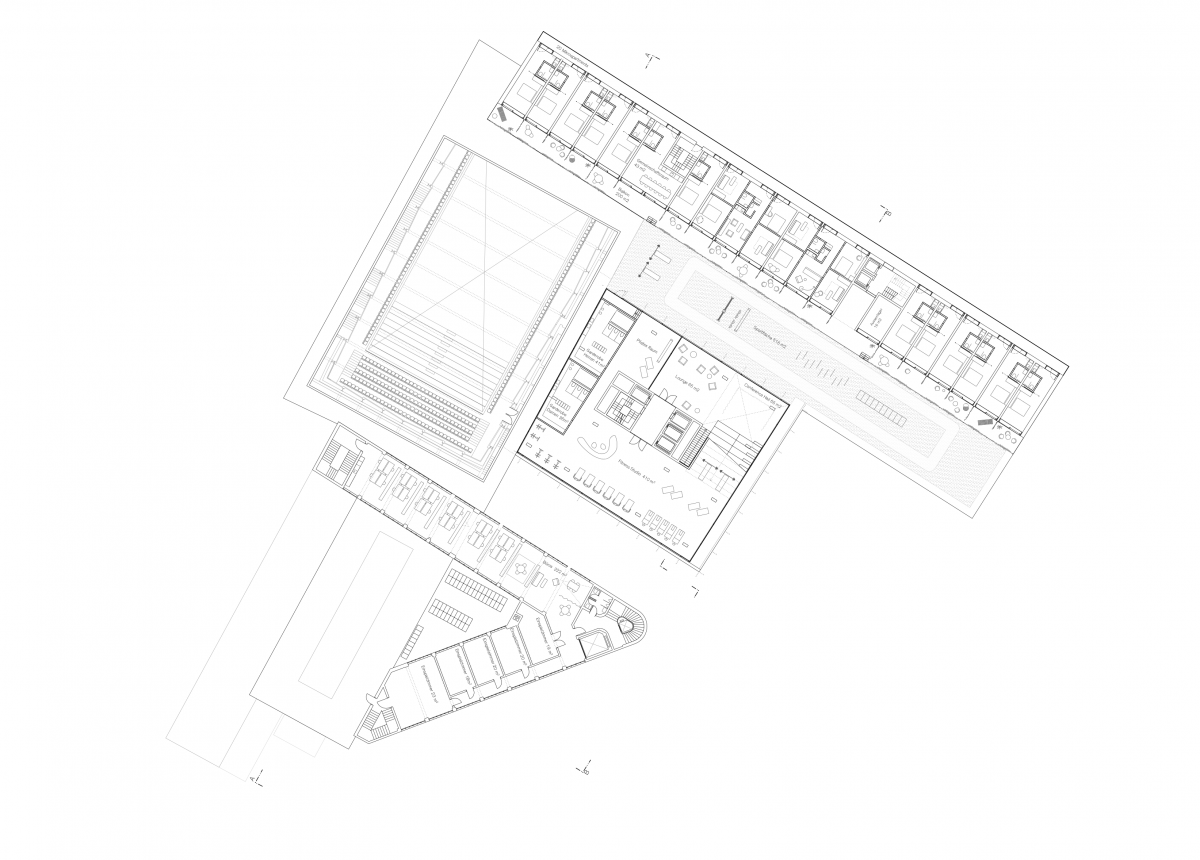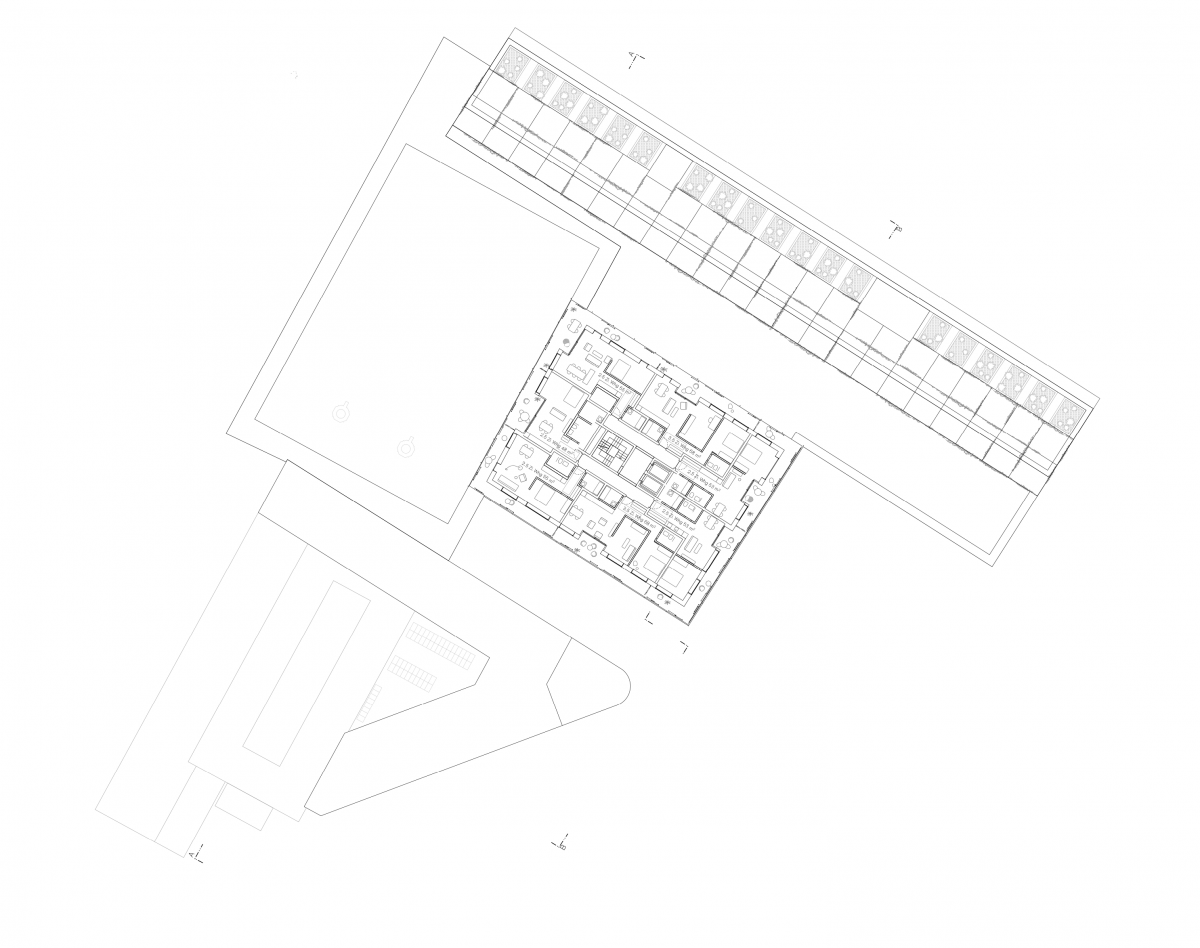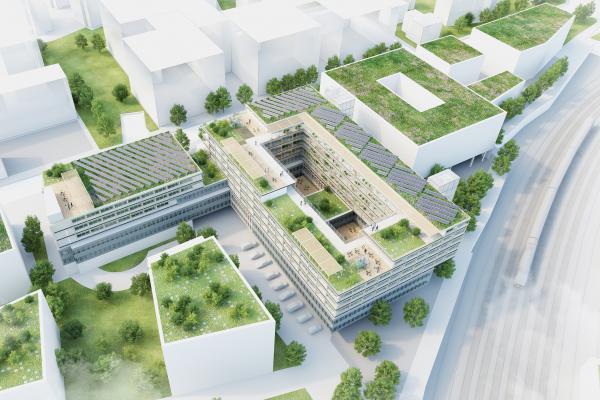You are here
Maaglive
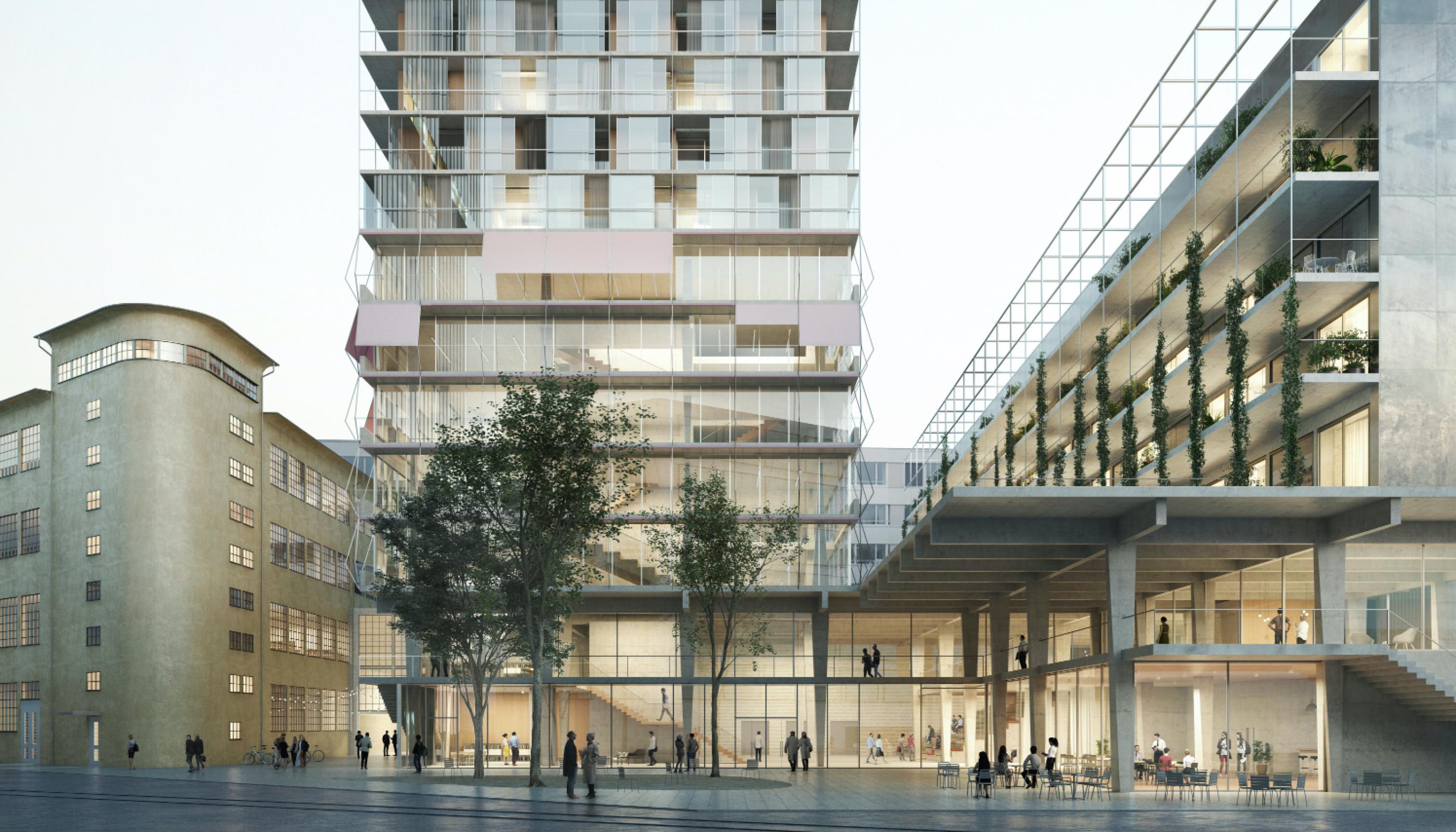
The advancing digitalisation, globalisation and the constantly evolving, variable work concepts are leading to new kinds of demands on society and architecture. Start-ups as well as long-established industries or freelancers need places to meet and network in the context of an increasingly comprehensive mix of working and living. The design of the Maaglive is intended to create a centrally located, easily accessible place of innovation, with cooperation and knowledge exchange that inspires all those involved and those interested in creativity and technology.
The desire for intensive atmosphere by day and night requires the project to have a high density of diverse uses, while integrating different age groups and interests. The idea of strengthening the public space by designing a central square with a high quality of stay was the basis for the placement of the building volumes. In addition to the converted Tonhalle Maag and the K building, the Maaglive is characterised by a central tower and an adjoining zeilenbau to the north. The central concept for the design is based on a two-part structure. In addition to a lower level of a public area with low-threshold access, semi-public, communal and private areas are conceived above and synergistically interwoven.
