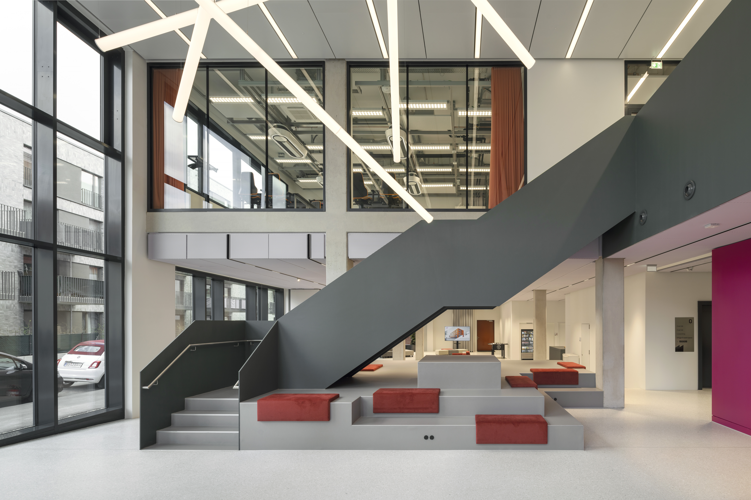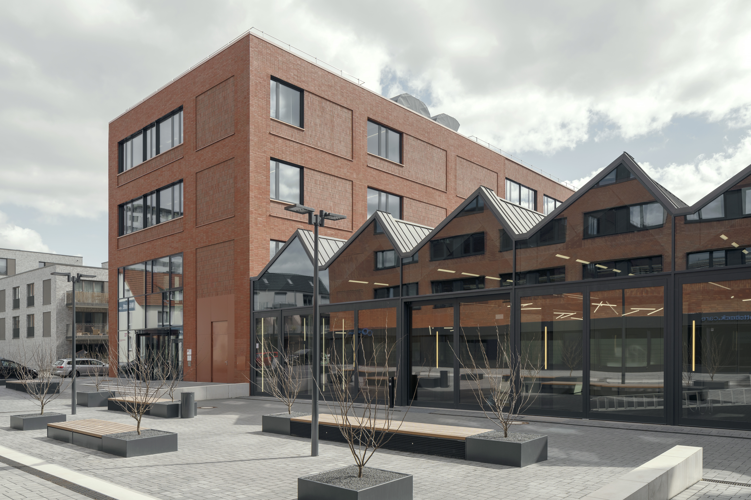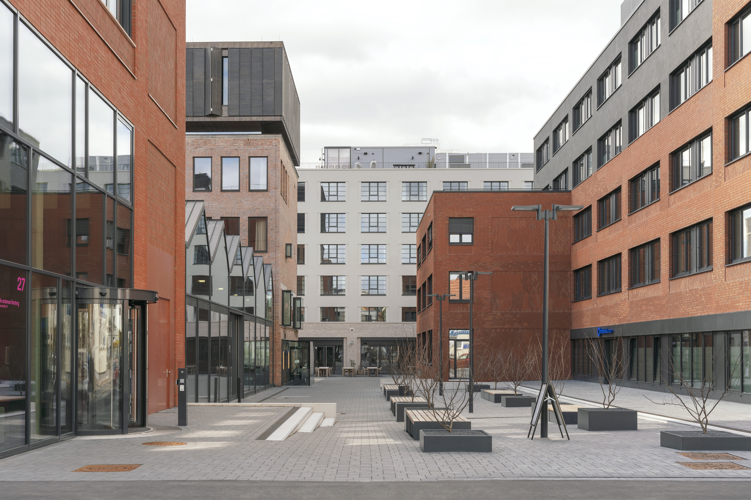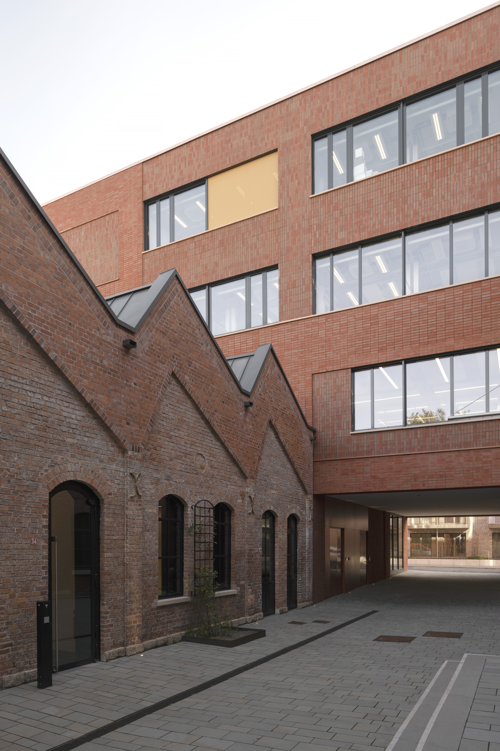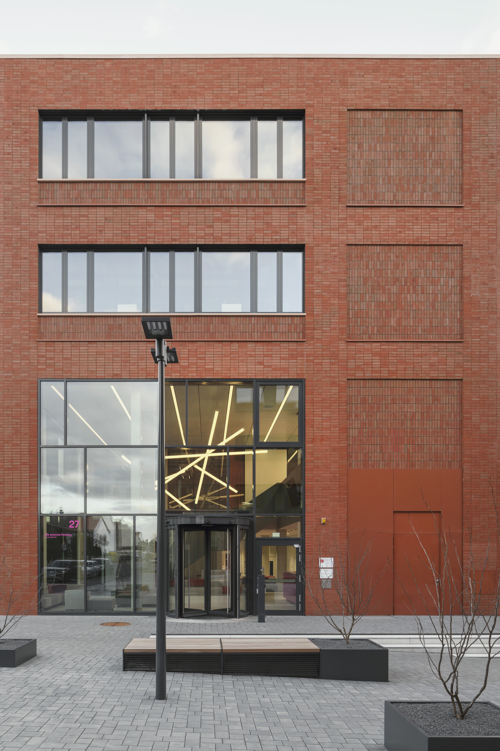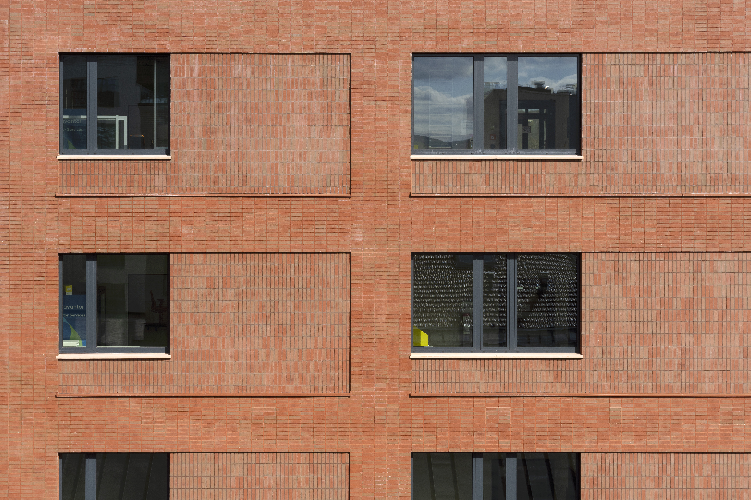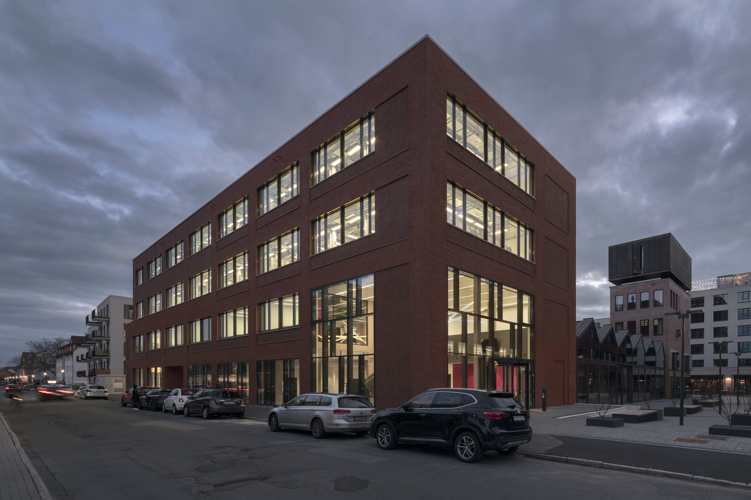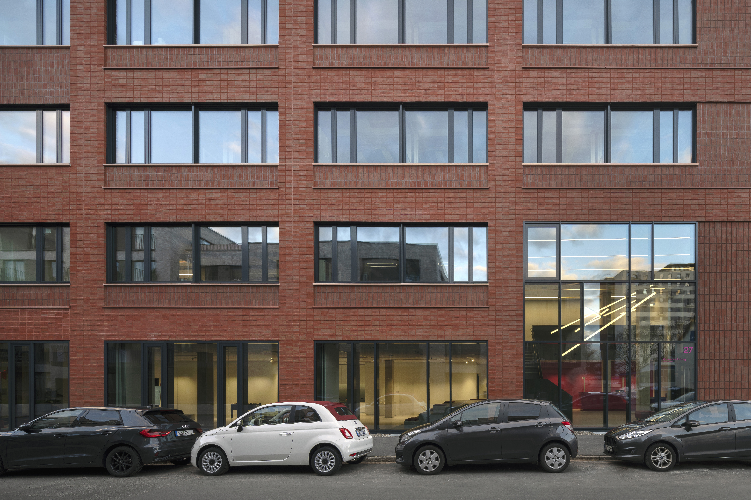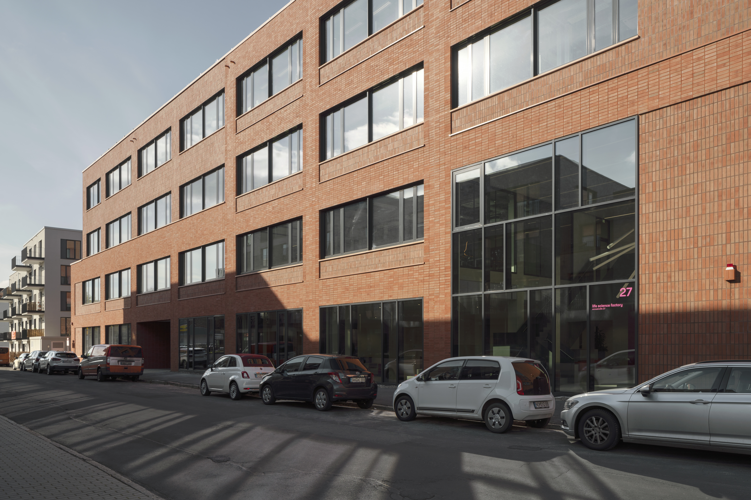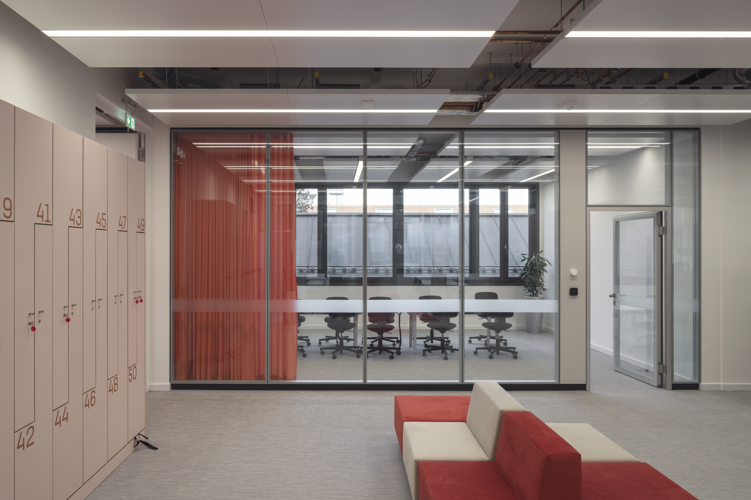Life Science Factory | Sartorius Quarter
The new Life Science Factory in Göttingen's Nordstadt offers scientists a place to take their first steps outside of academic institutions with their start-up ideas and to develop innovative technologies with an application focus.
The Life Science Factory is part of the newly emerging Sartorius Quarter, for which the masterplan by Holzer Kobler Architekturen provides the framework of urban planning. The architecture of the Life Science Factory building with four floors of 3,300 m² is based on the central idea of this start-up centre, which is to offer newly founded life science and research companies a home in a contemporary environment with state-of-the-art infrastructure, to promote exchange among the research groups and thus to enable synergies as an investment in the future.
The building is divided into 3 areas: On the ground floor is the spacious entrance hall and the event area with cafeteria as well as a prototyping workshop (Makerspace). On the 3 upper floors, a coworking space and 2 levels with laboratory workstations offer flexible and variable work options.
Life Science Factory | Sartorius Quarter
Die neue Life Science Factory in Göttingen’s Nordstadt bietet Wissenschaftler*innen auf vier Stockwerken mit 3.300 m² einen Ort, mit ihren Gründungsideen erste Schritte ausserhalb der akademischen Institutionen zu gehen und innovative Technologien mit Anwendungsfokus zu entwickeln.
Die neue Life Science Factory ist Teil des neu entstehenden Sartorius Quartiers, für das der Masterplan von Holzer Kobler Architekturen den städtebaulichen Rahmen bildet. Die Architektur des Gebäudes orientiert sich an dem zentralen Gedanken dieses Gründerzentrums, Start-Up-Unternehmen aus Life Science Forschung und Wissenschaft eine Heimat in einem zeitgemässen Umfeld mit modernster Infrastruktur zu bieten, den Austausch unter den forschenden Gruppen zu fördern und damit Synergien als Investition in die Zukunft zu ermöglichen.
Das Gebäude gliedert sich in 3 Bereiche: Im EG befindet sich das grosszügige Entree und der Veranstaltungsbereich mit Cafeteria sowie eine Prototyping-Werkstatt (Makerspace). Auf 3 weiteren Stockwerken bieten ein Coworking Space und 2 Ebenen mit Laborarbeitsplätzen flexible und variable Arbeitsmöglichkeiten.
