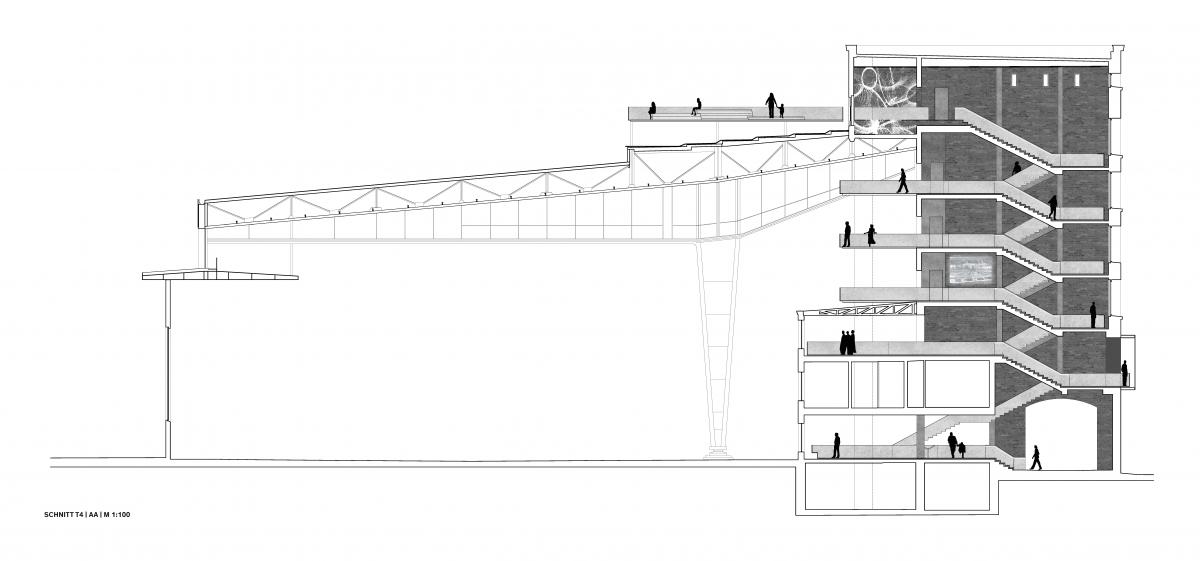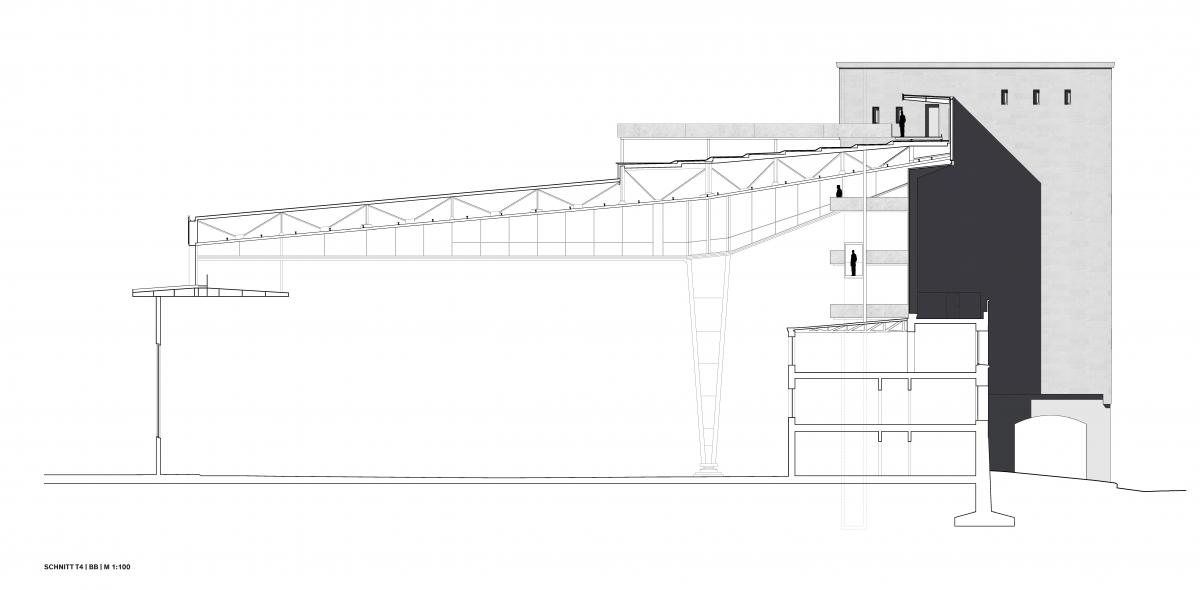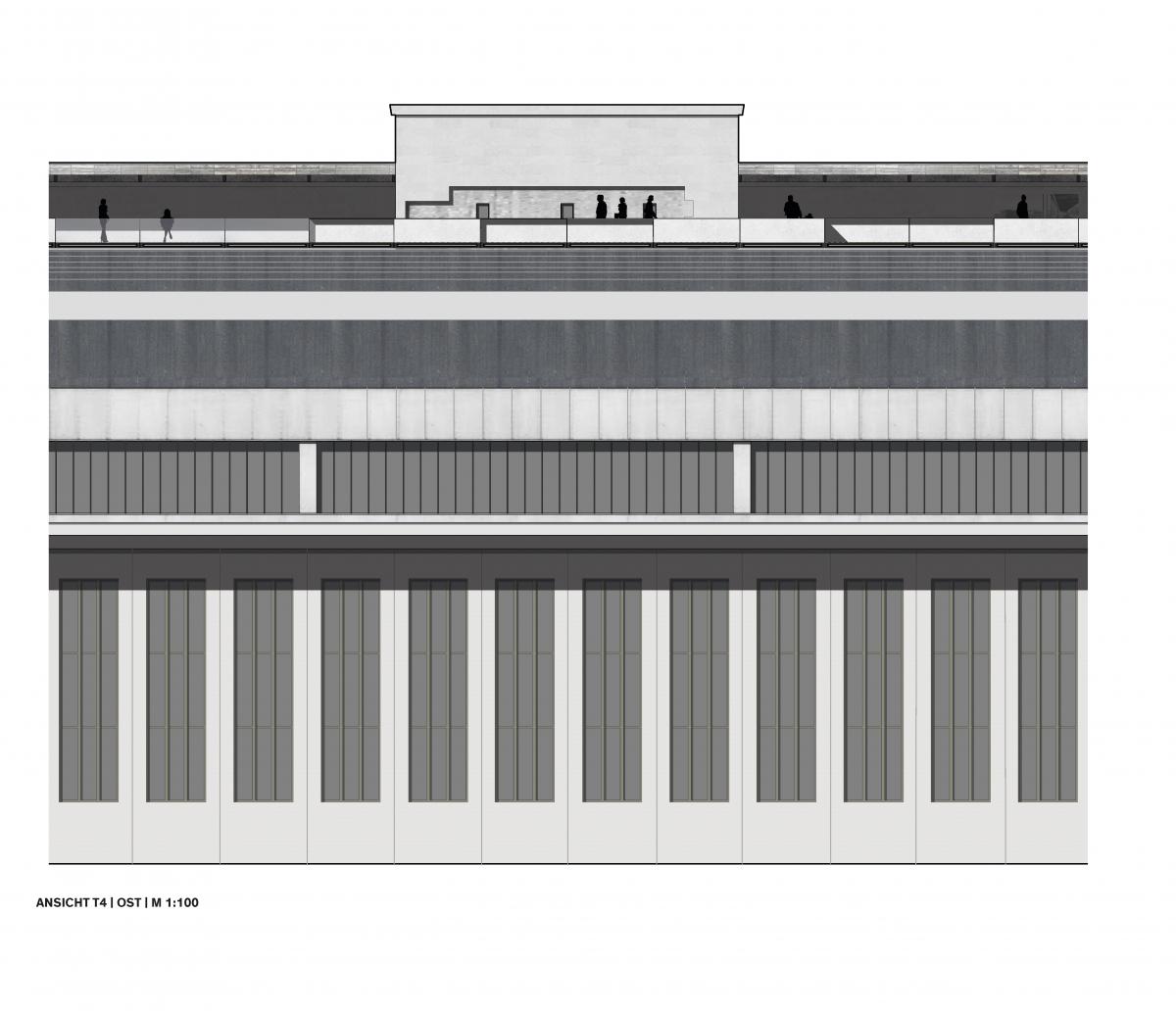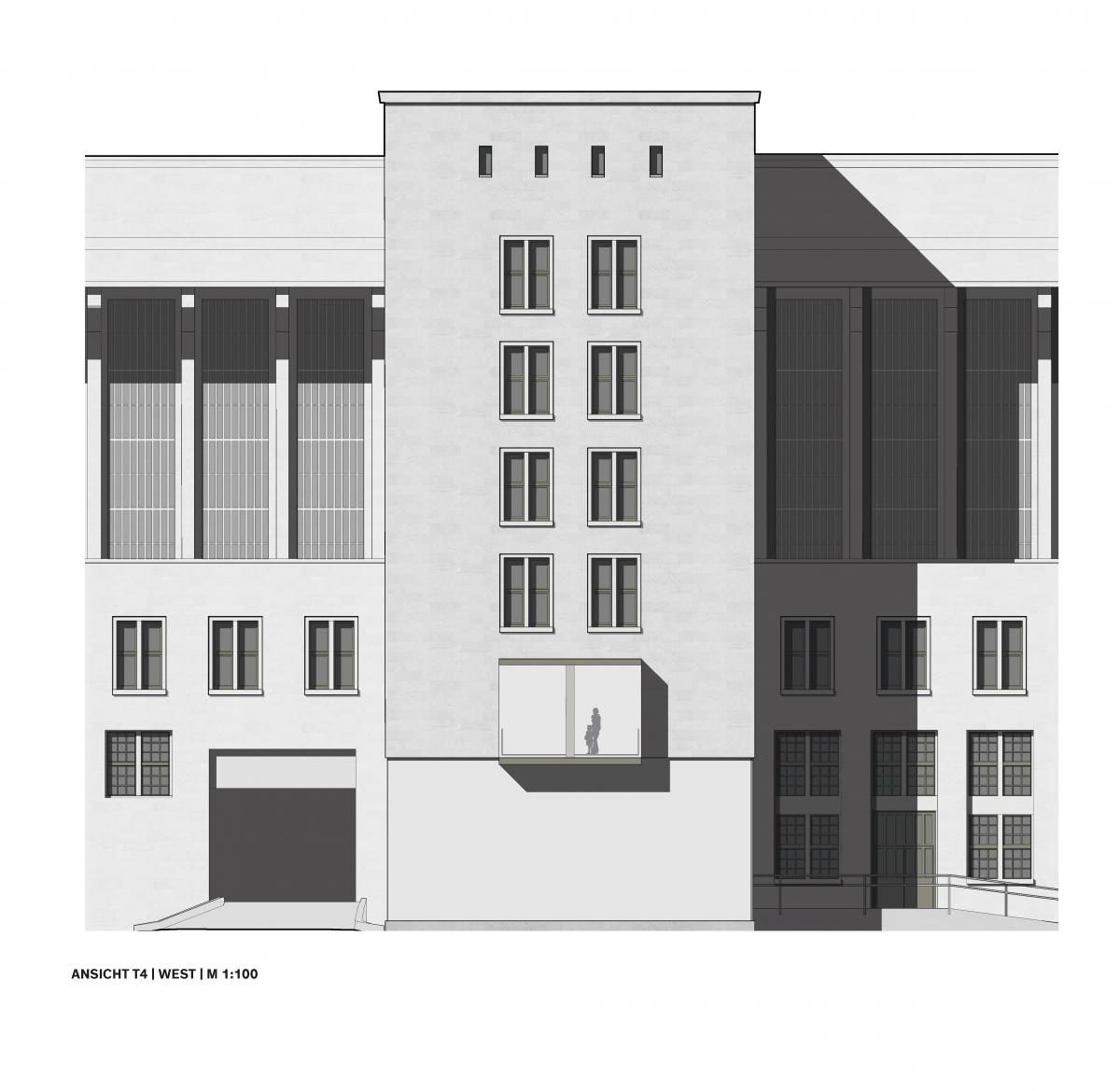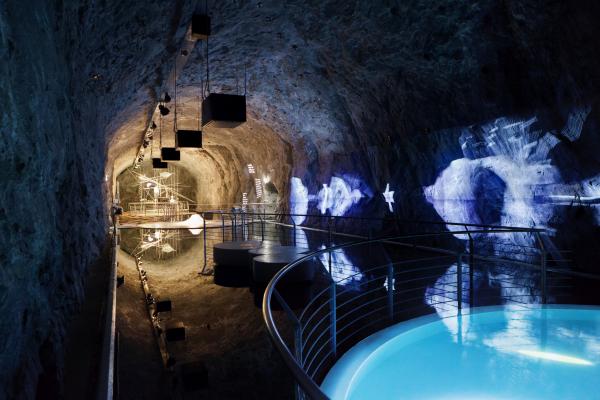You are here
Tempelhof Airport History Gallery
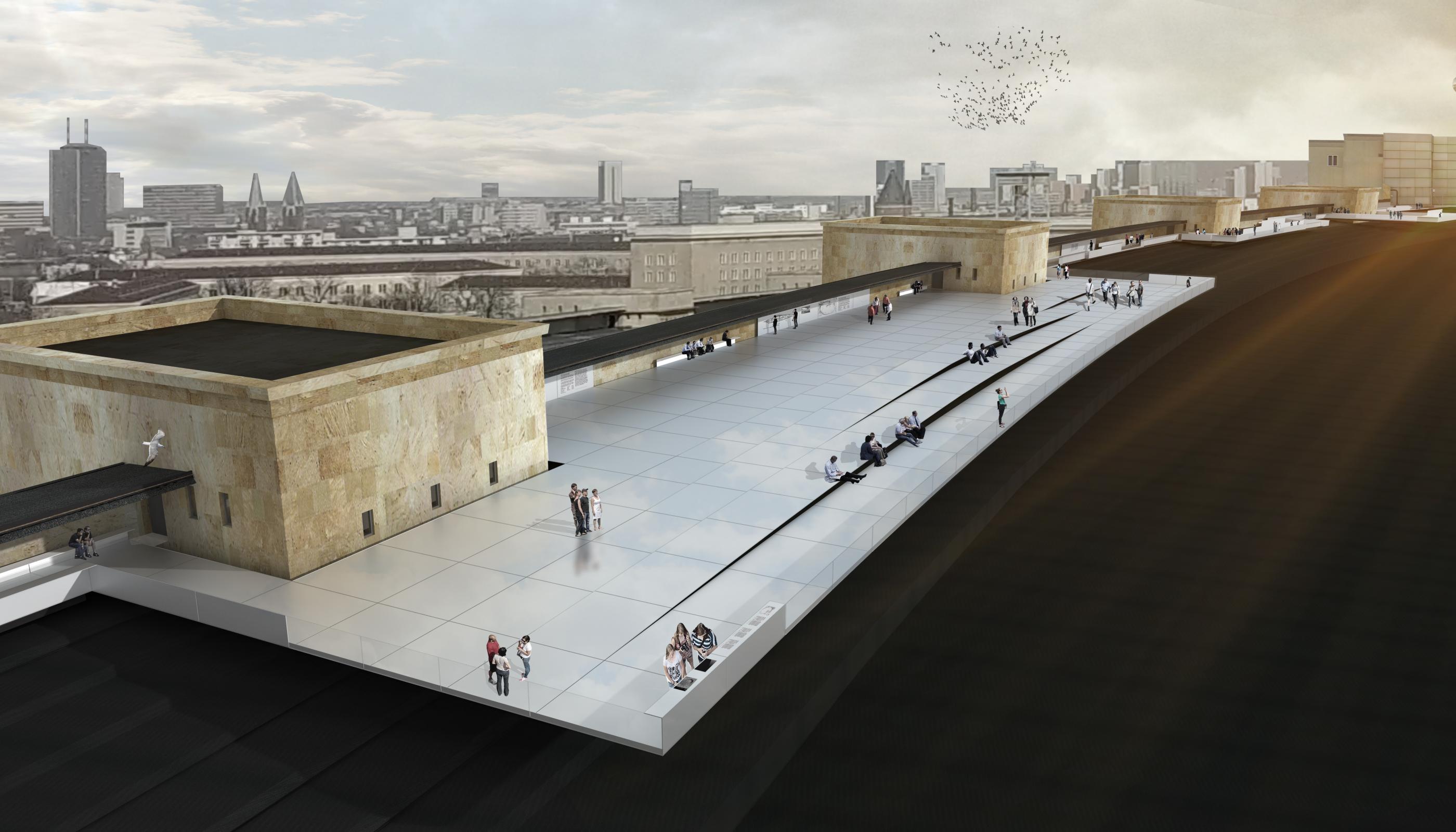
The terminal at Berlin Tempelhof Airport is a listed building and one of the world's largest constructions. In the future, its better part shall be open to the public. There is a breezeway on the terminal's roof area that will be transformed into a public visitors' promenade with an integrated exhibition gallery. The History Gallery will run along the back part of the rooftop and provides visitors with a view of the terminal and the former airfield. Four stair towers will give access and will host certain parts of the exhibition.
The History Gallery concept that has been developed merges the multiple historical layers of the airport. The building's size and the number of expected visitors evoke dimensions of a central city square. The challenging task is to mediate between the architecture's vastness and the human scale. Orientation on the roof and inside the building follows urban principles of public space. Easy identification of the different positions and logically structured exhibition systems makes it easy to navigate. In order to convey the complexity of the site, the exhibition fittings architectural scale is derived from the existing building. The lengthy History Gallery has a consciously minimalist design; it has the shape of a long, horizontal band and its point of reference is the flanged plate cover at the hangar’s front side. The material deeply roots the gallery in the present. Like a floating meander the ribbon hovers over the roof; the characteristics of the band orients itself on the geometry of the airport terminal. Planned as a built tour, the History Gallery extends into the stair towers. The towers’ top floors provide space for temporary exhibitions and one of the towers' top floors hosts part of the permanent exhibition.

