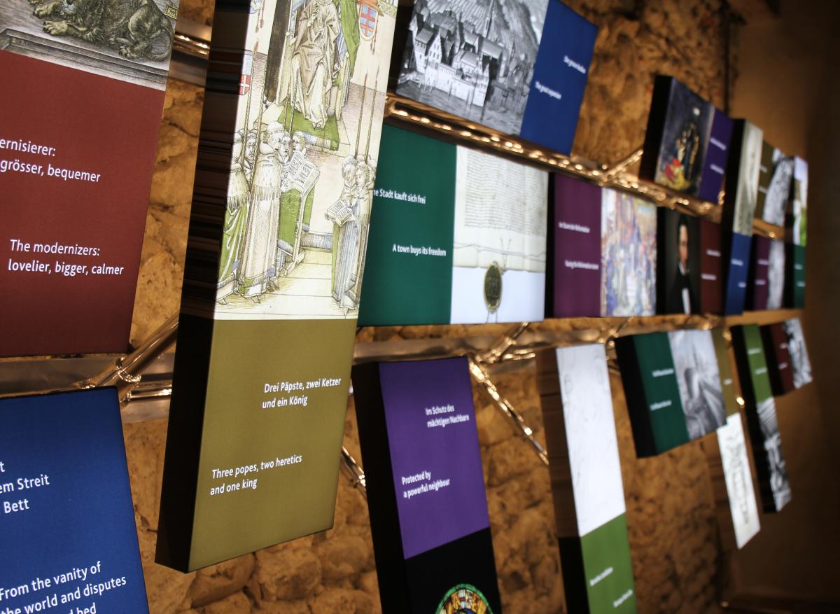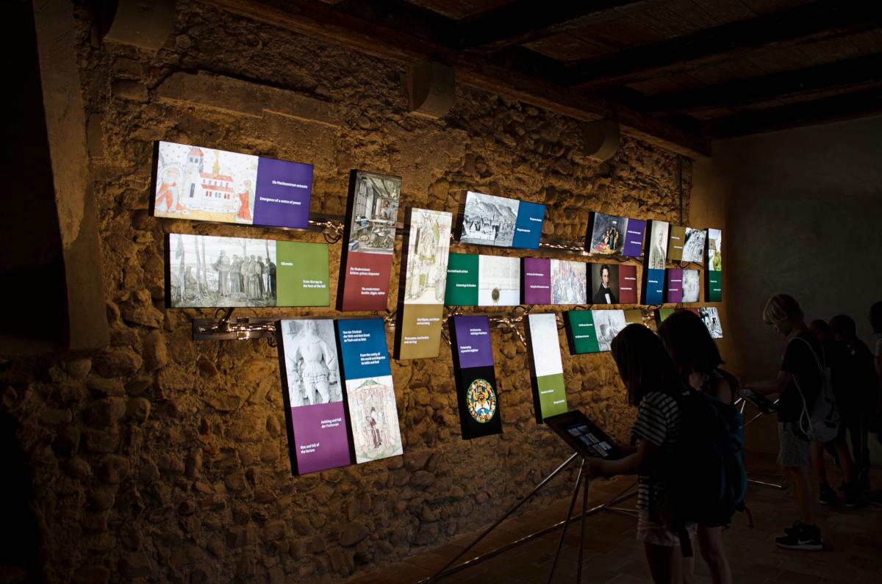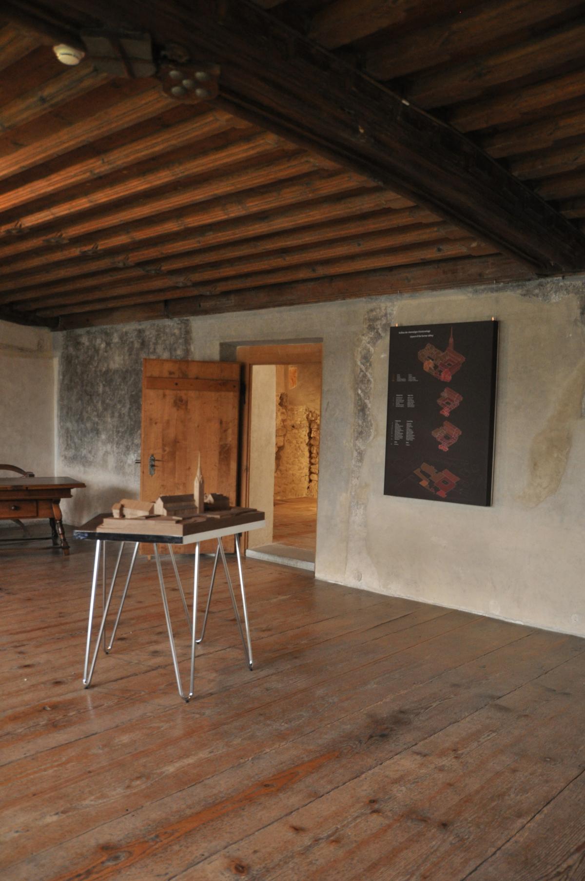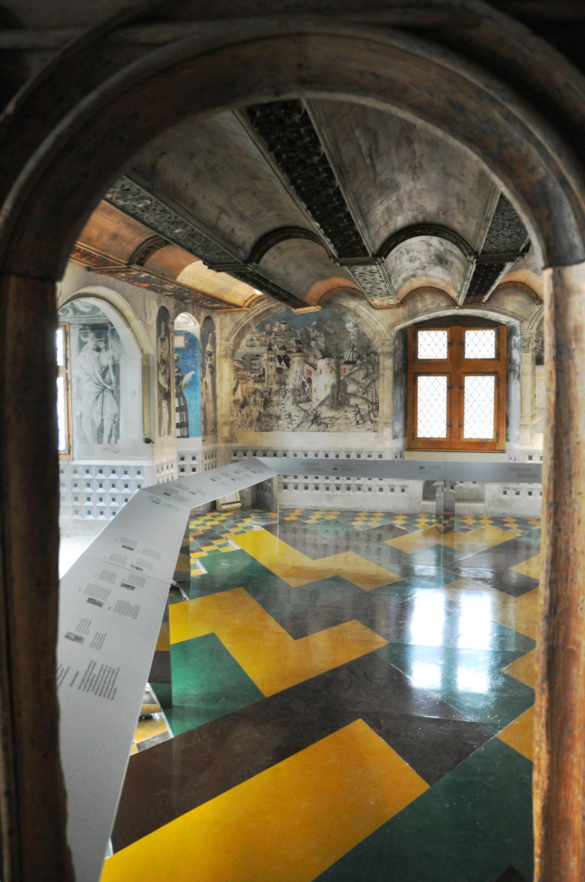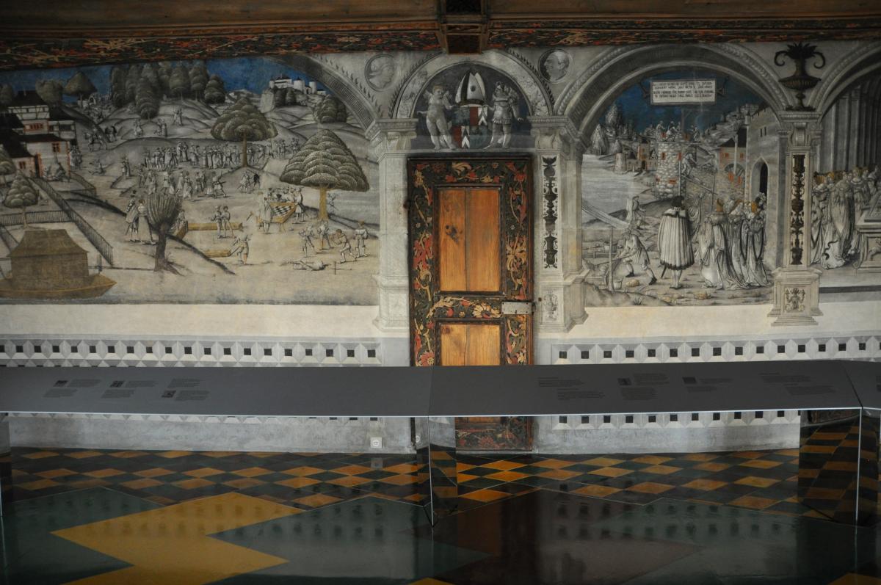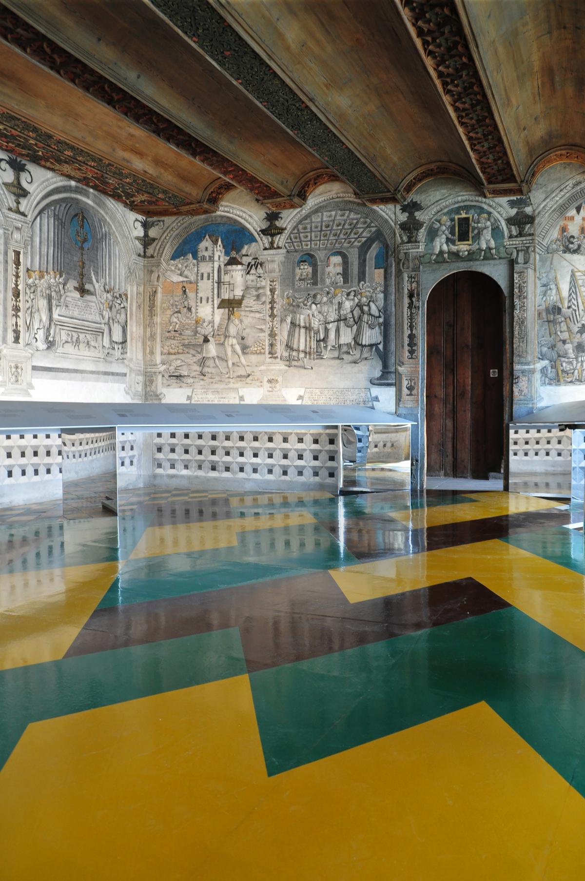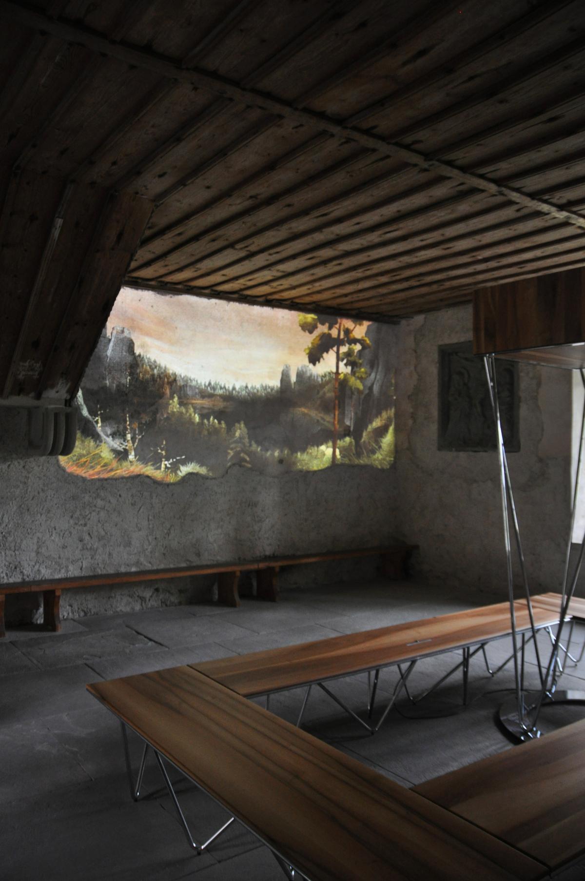You are here
Saint George’s Abbey Museum
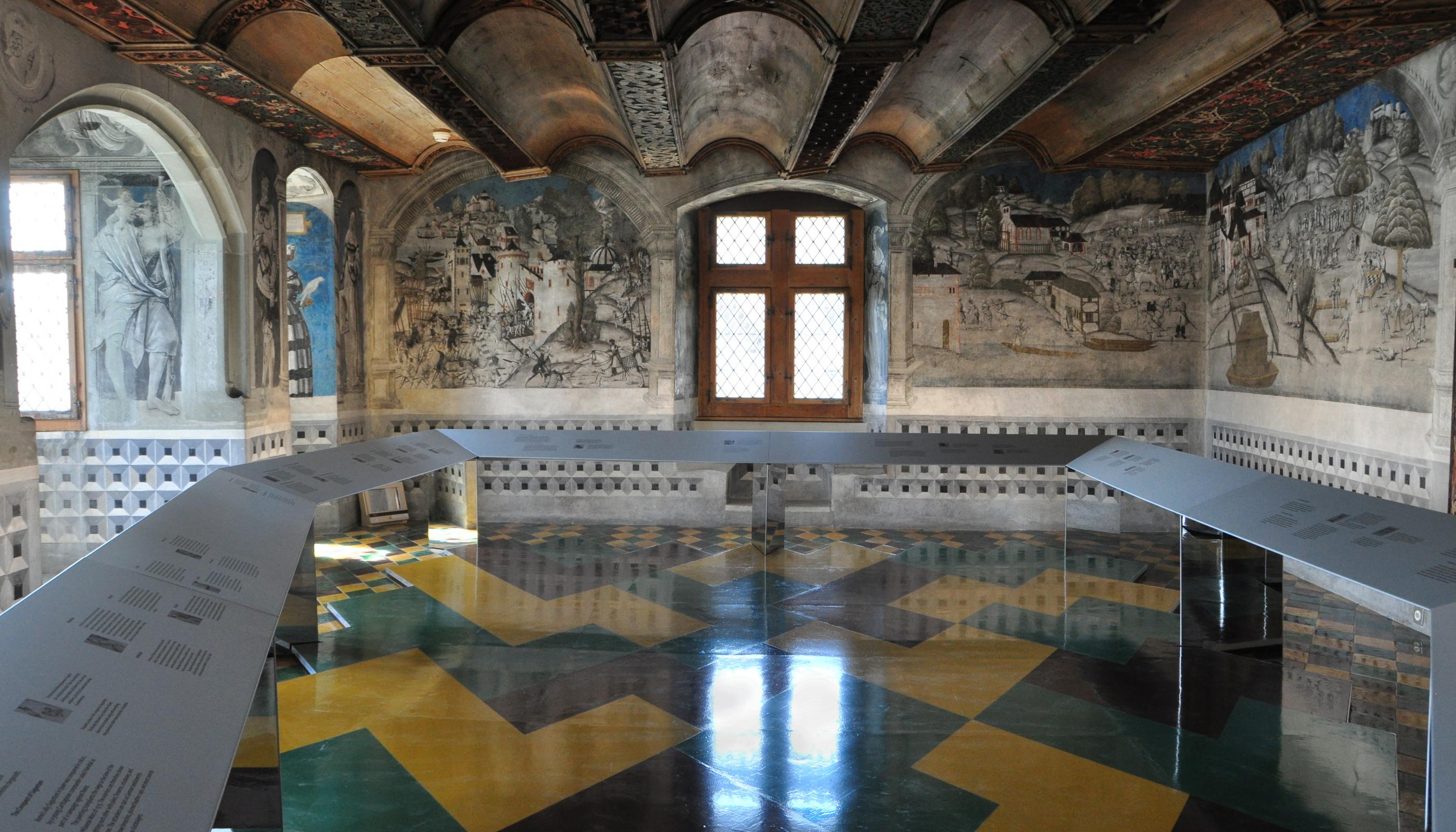
Saint George's Benedictine Abbey in Stein am Rhein has been brought back to life. The building complex is one of the best-preserved medieval abbeys in Switzerland and has been put to various uses since the reformation. Saint George's Abbey has been a government-run museum since 2012. The museum’s appearance is now gradually being restored. The aim of the project is to renovate the rooms as sympathetically as possible and let them speak for themselves. The listed building structure will remain largely untouched and the former functions of the rooms will become clear, providing an insight into the original day-to-day life at the abbey.
A timeline has been added to the calefactory (warming room) — the only heated room in the complex. The panels, which are mounted in a mosaic-like arrangement, hang on existing suspension devices from a previous exhibition to avoid drilling holes into the medieval walls. The panels tell the history of the abbey. In the winter refectory behind, the former dining hall, a model and an isometric drawing show the structure of the building complex. The ground has been stabilised, allowing visitors to once again enter the Renaissance-style banquet hall. To do this, a new load distribution plate has been laid. The design is based on the original colour scheme and geometric diamond pattern. The murals that adorn the walls of the hall can now be enjoyed from up close, and detailed information is available on a balustrade. The balustrade also protects the works of art, which are unique north of the Alps. Additionally, the tour includes a new film installation in the former chapter room. Visitors immerse themselvesinto the legend of the knight, Sir George, from whom the abbey got its name, in an atmospheric short film whose aesthetics are inspired by the murals in the room, which have almost completely faded over the centuries.
