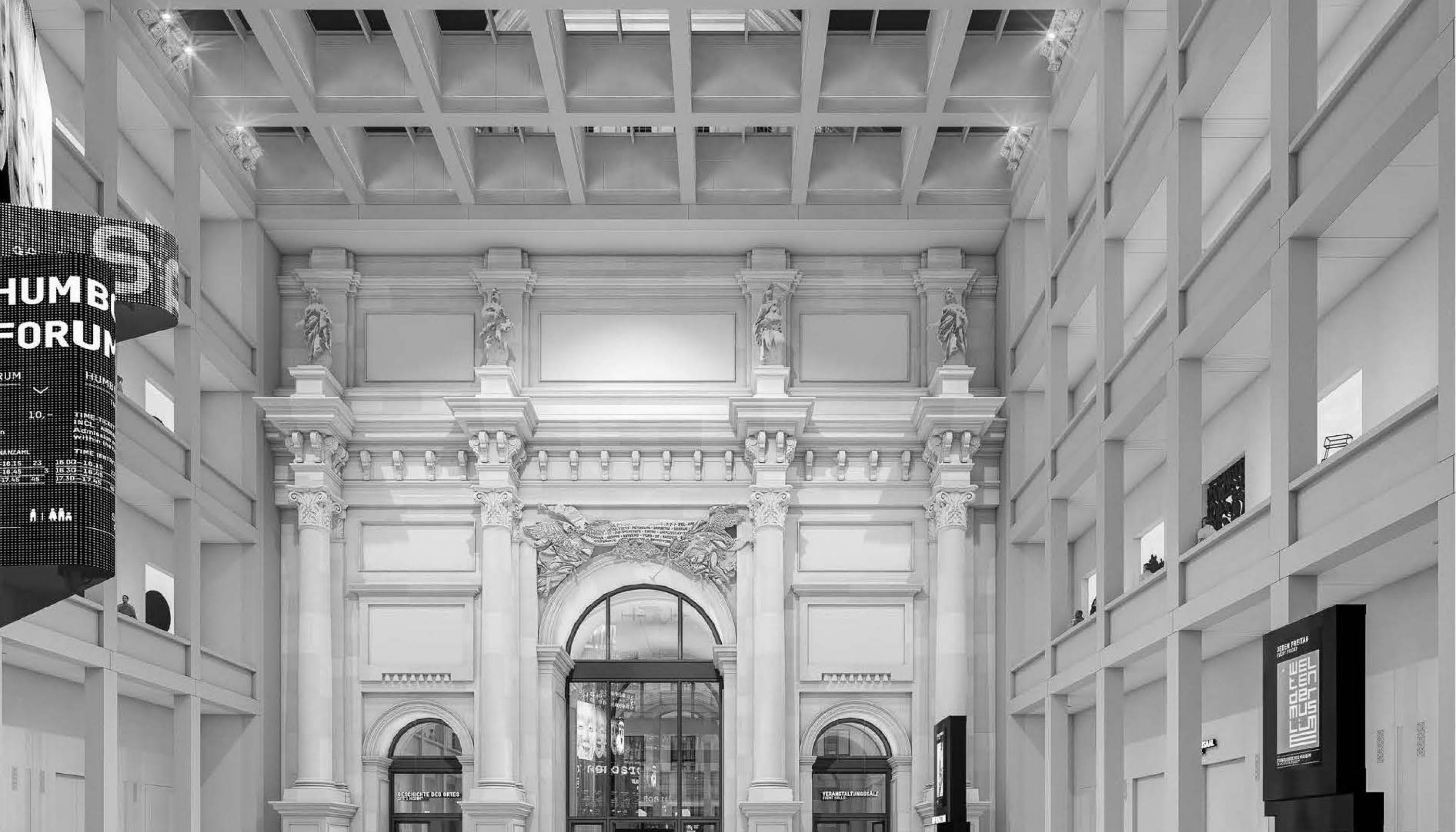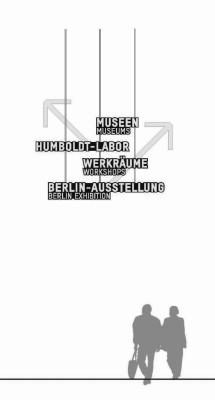You are here
Explorers Welcome: Tapping into Intuition to Navigate an Overwhelming Expanse
The Humboldt Forum is gigantic. As a consequence, the orientation system inside the building will follow the principles used for public spaces. A uniform architectural corporate design will link the various areas and offerings to one another while creating identities and making the spaces clearly recognisable. This will allow people of all ages and from different cultural backgrounds to effortlessly find their way through the Berlin Palace.
The Humboldt Forum will soon provide Berlin’s historic centre with a new forum for societal and cultural exchange. In this context, the generously proportioned access zones of the Berlin Palace will serve as expansions of the city’s public space, with their dimensions and the flows of visitors passing through them corresponding to those of a central urban plaza. For the individual visitor, the Humboldt Forum’s gargantuan size could seem almost overwhelming. That is why the orientation system used within the building will follow the principles applied in public spaces: The various areas of the building will be clearly marked and the signage care- fully placed so as to allow visitors to move about nearly intuitively.
The architecture of the Berlin Palace is based on a modular and iterative design. This means that the various spaces inside the building must be easily recognisable and must have an identity of their very own. Guidance information will be placed at key locations and laid out in an easy-to-follow format, while the routes to service areas like cloakrooms and toilets will be clearly indicated by signage. This will ensure that visitors can navigate the building without difficulty, regardless of their age or cultural background, and will easily find the many, varied attractions of the Humboldt Forum.
A carefully chosen palette of forms and colours will also help to provide orientation and clearly identify the various spaces. The expansive circulation zones of the Berlin Palace, for example, will be designed to all have warm, bright hues. This will serve as a contrast to the basic black of the large-sized functional furniture, which will subdivide the layout of each room by creating focal points and destinations. The structural corporate design embodied in the functional furniture is a reflection of the surrounding architecture: While echoing the palace’s expansive proportions, the furnishings will also break them down to a more humanly accessible scale.
Moreover, the furniture likewise will be characterised by a strict selection of forms and colours. By reducing the shape of the functional room elements into simple cubes coloured in shades of black and white, they are given an abstract and elegant quality. As spatial beacons, they will guide visitors through the public areas of the Humboldt Forum. The furniture elements have been conceived as modular systems that can be varied in accordance with the intended function and setting of the individual rooms in which they are placed. In other words, the same counter-shaped module can be configured either as an information desk, a cash desk or a coffee bar. The respective function will be indicated by the orientation system’s eye-catching lettered signage.
The information and orientation system will have an aesthetic all its own. The system is intended to serve as an interface between the visitors on the one hand and the building and its structural corporate design (interior furnishings) on the other. Oversized lettered signage and stele-shaped informational displays will be located in space as standalone elements. In keeping with the architectural corporate design, these objects will be black and white and thus will be easily recognisable within the overall architecture.
The public orientation system will consist of two levels. The primary informational level, consisting of lettered signs hanging down freely in space, will engage visitors visually as soon as they set foot in the Humboldt Forum. Much like light-weight, floating neon signs, this lettered signage will guide the guests through the building. The system’s secondary informational level will consist of uniformly designed, stele-shaped dis-plays providing visitors with all the information they need while walking through the Humboldt Forum, such as the route layout, general information, as well as guidance on the Humboldt Forum’s current exhibitions and events.
Aside from their practical uses, the furnishings as well as the information and orientation system will also serve as key features of the interior’s overall appearance. So while the Humboldt Forum’s exterior is taking on the shape of the old Berlin Palace, its interior furnishings and orientation aids will fuse form and function into a modern design for the new building’s intended purpose: a pioneering platform for a wide-ranging exchange of ideas, perspectives, and insights on topics and trends of cultural and societal relevance.
The Humboldt Forum’s information & orientation system and its architectural corporate design are the result of a creative collaboration between Holzer Kobler Architekturen andGourdin & Müller.







