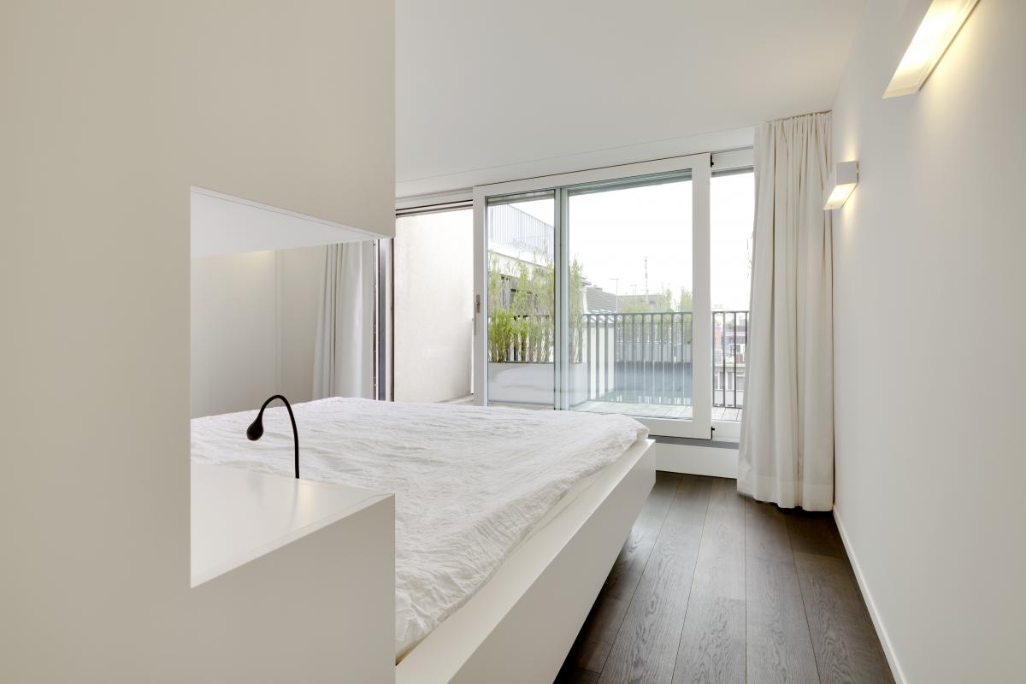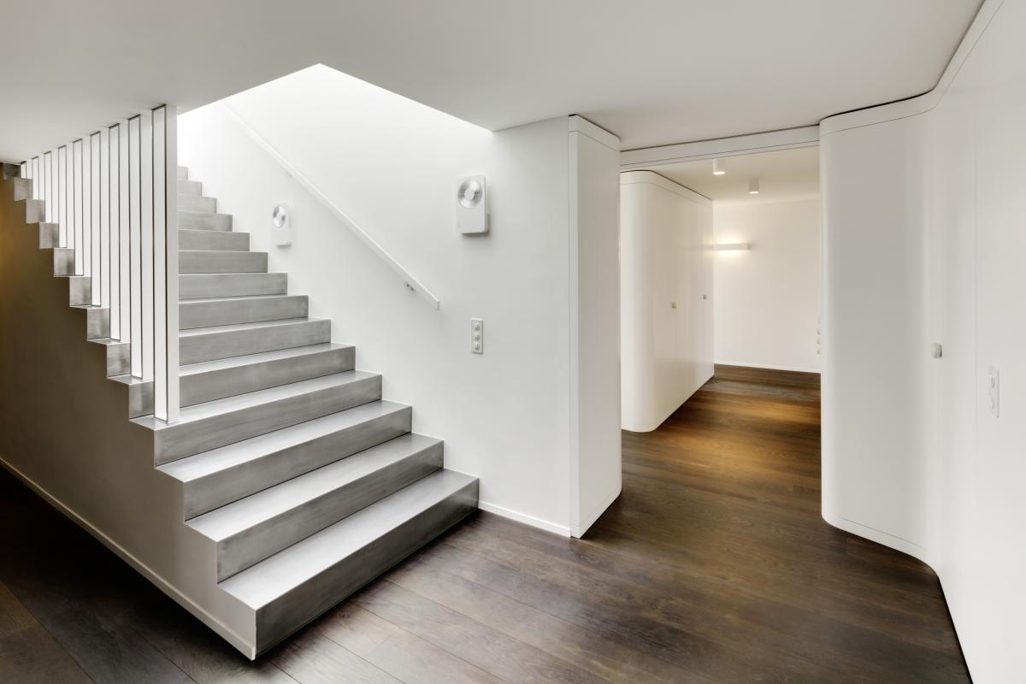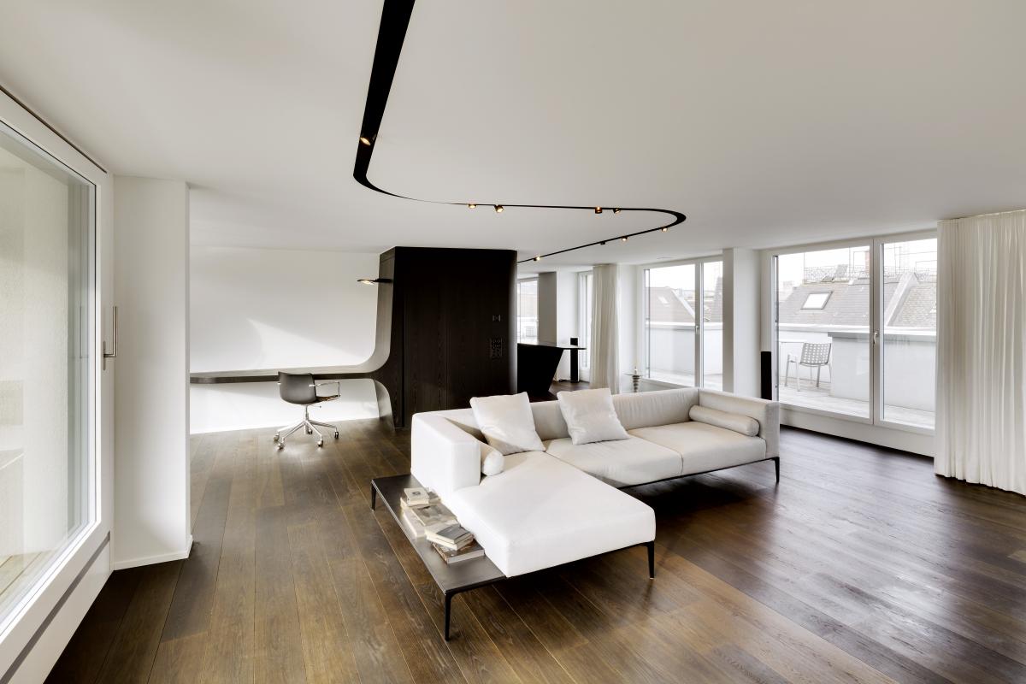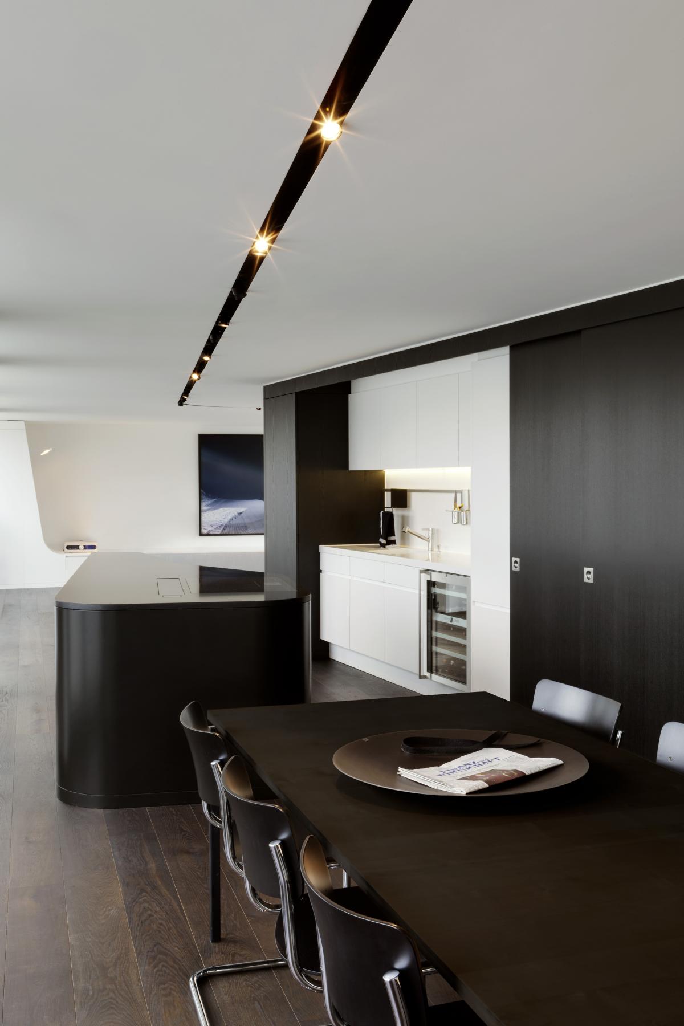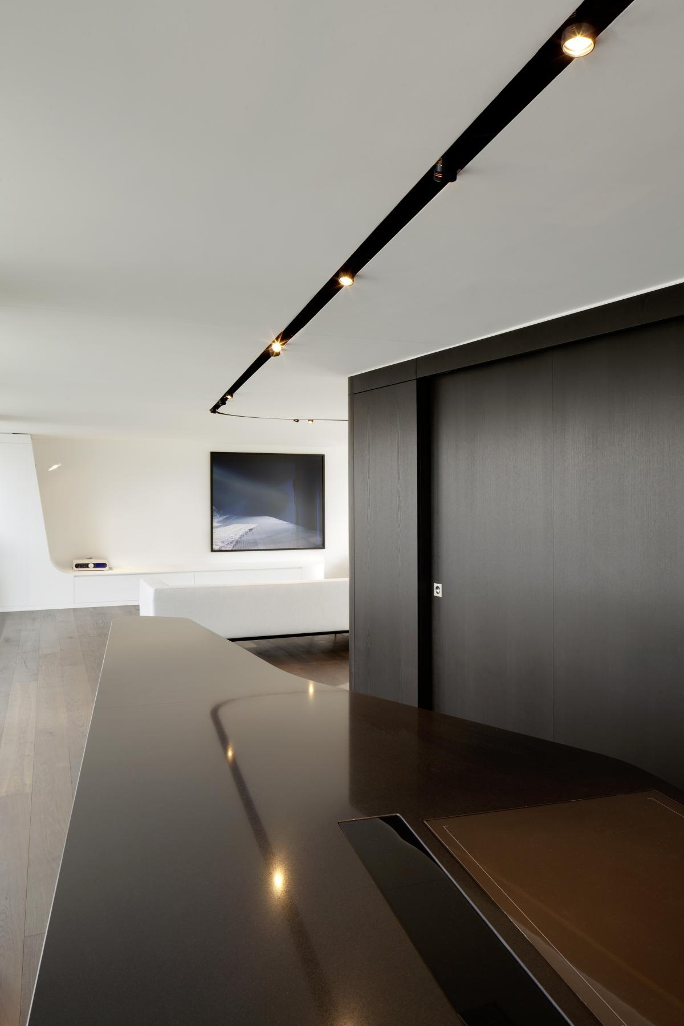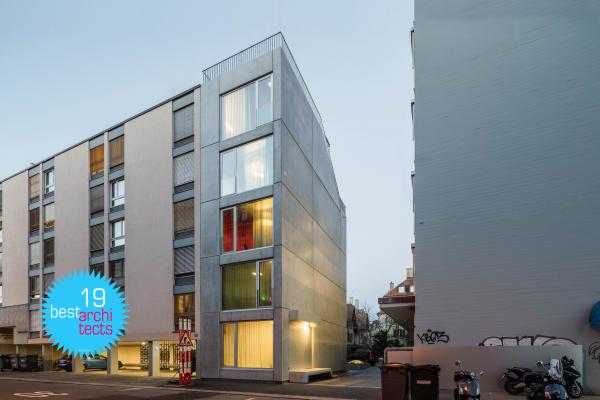You are here
Penthouse S17
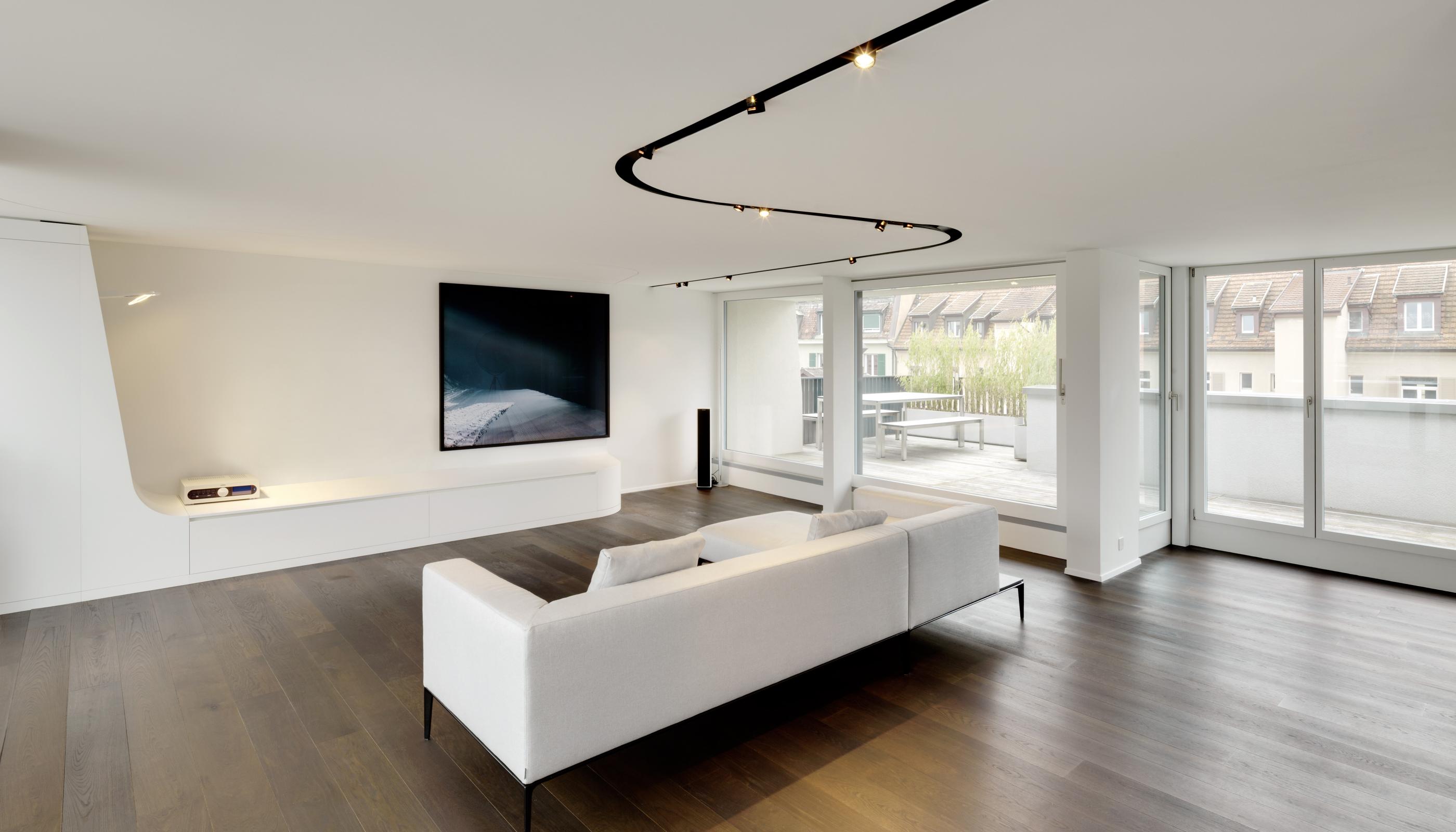
Open to all sides, the penthouse is planned as a spacious spatial continuum. A multifunctional core stands in the center of the floor plan with kitchen, closets, and a work area that can be opened and closed at will. The floor, conceived as the connecting surface throughout, and the inner core are made of dark wood, while the ceiling and walls are kept white.
The high contrast between black and white lends the atmosphere of the space a sense of great abstraction. Curved lines for lighting and room dividers on the ceiling run through the space like transient traces of movement. The space may change spontaneously according to the needs of its residents: sometimes it is entirely open, sometimes closed only in part, but always embodying the simple gesture of continual transformation.
