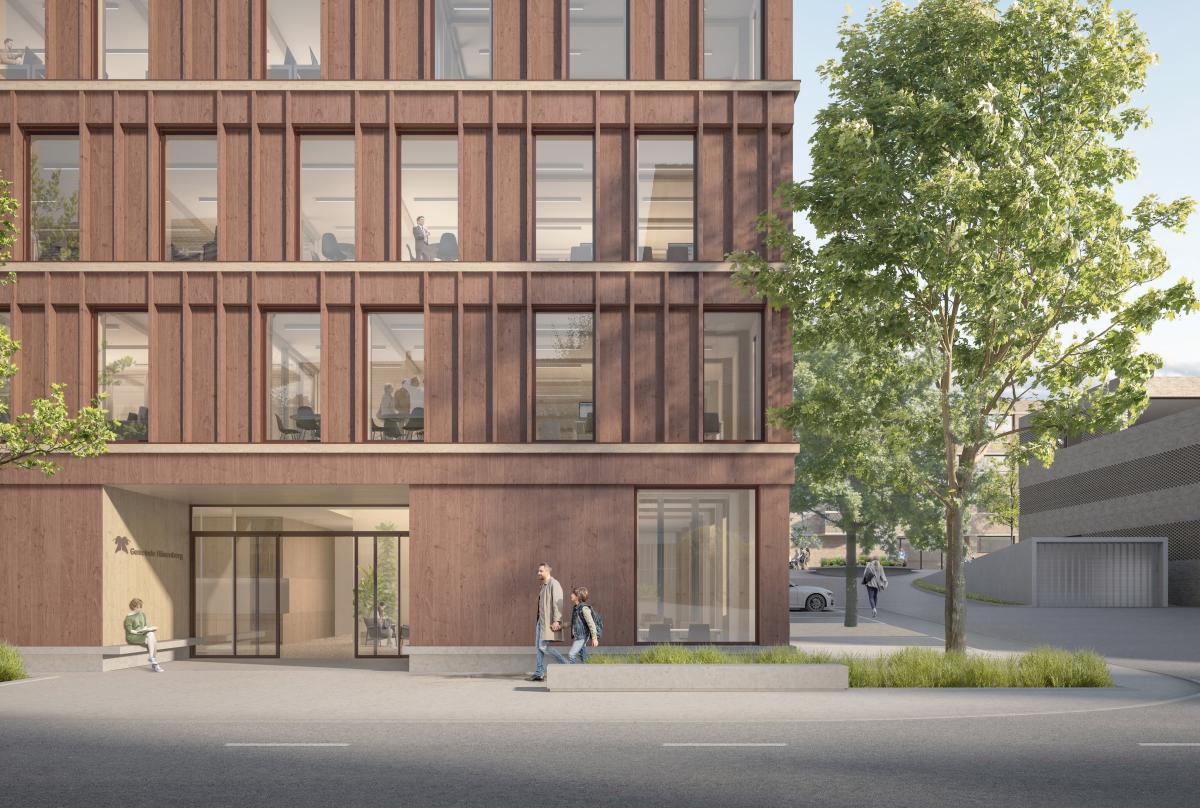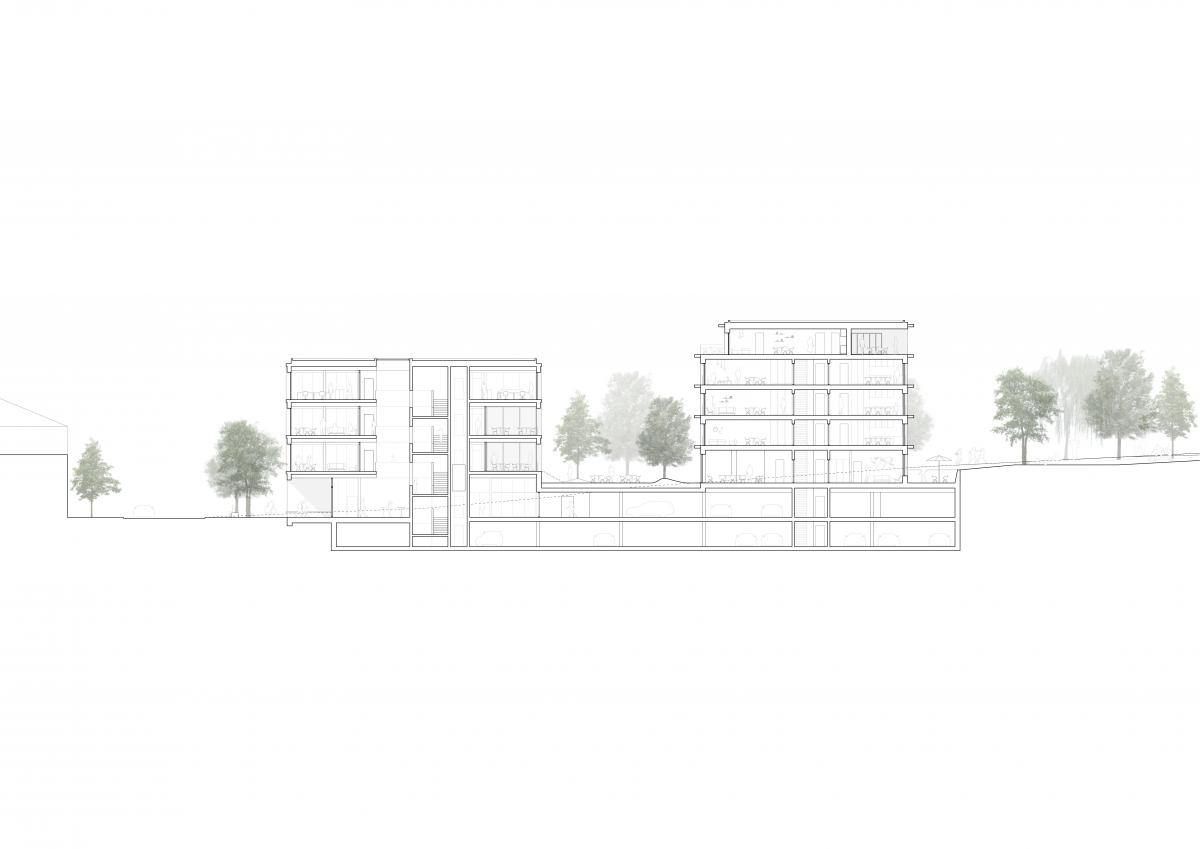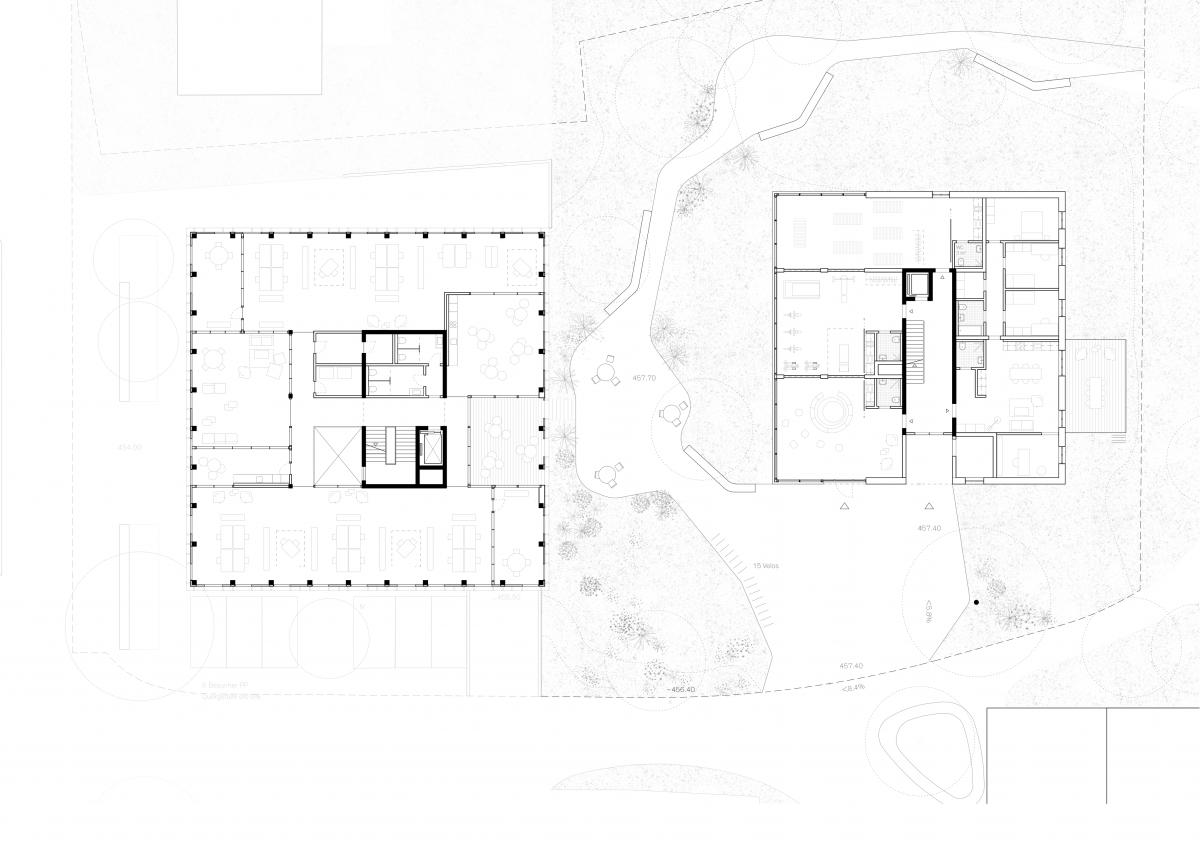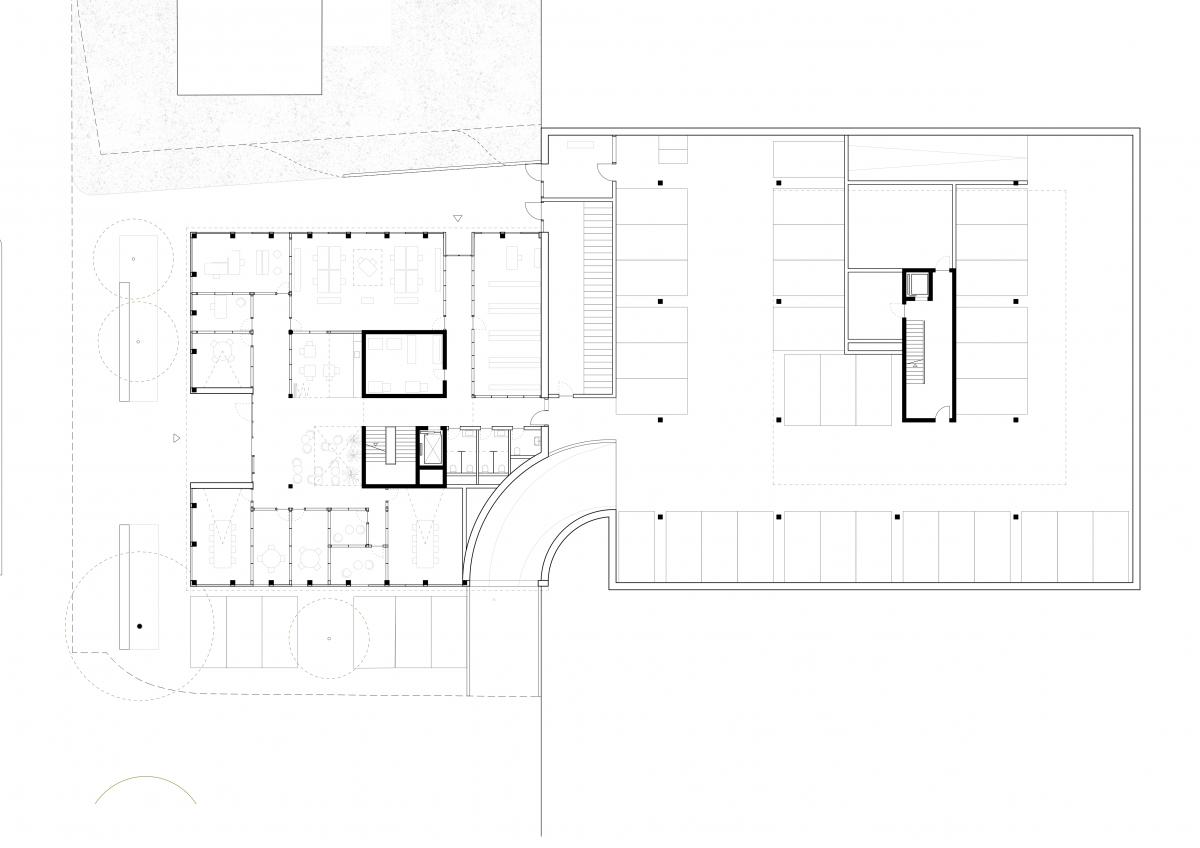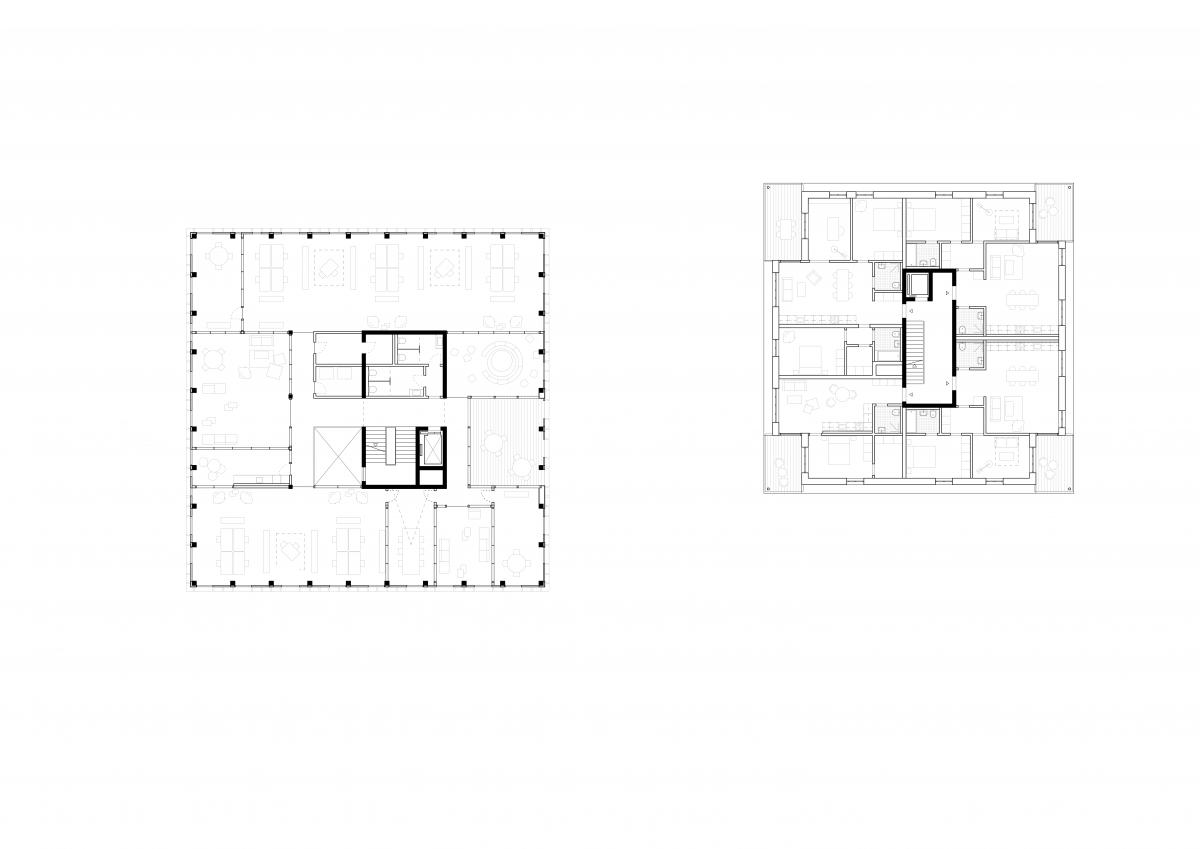You are here
Hünenberg
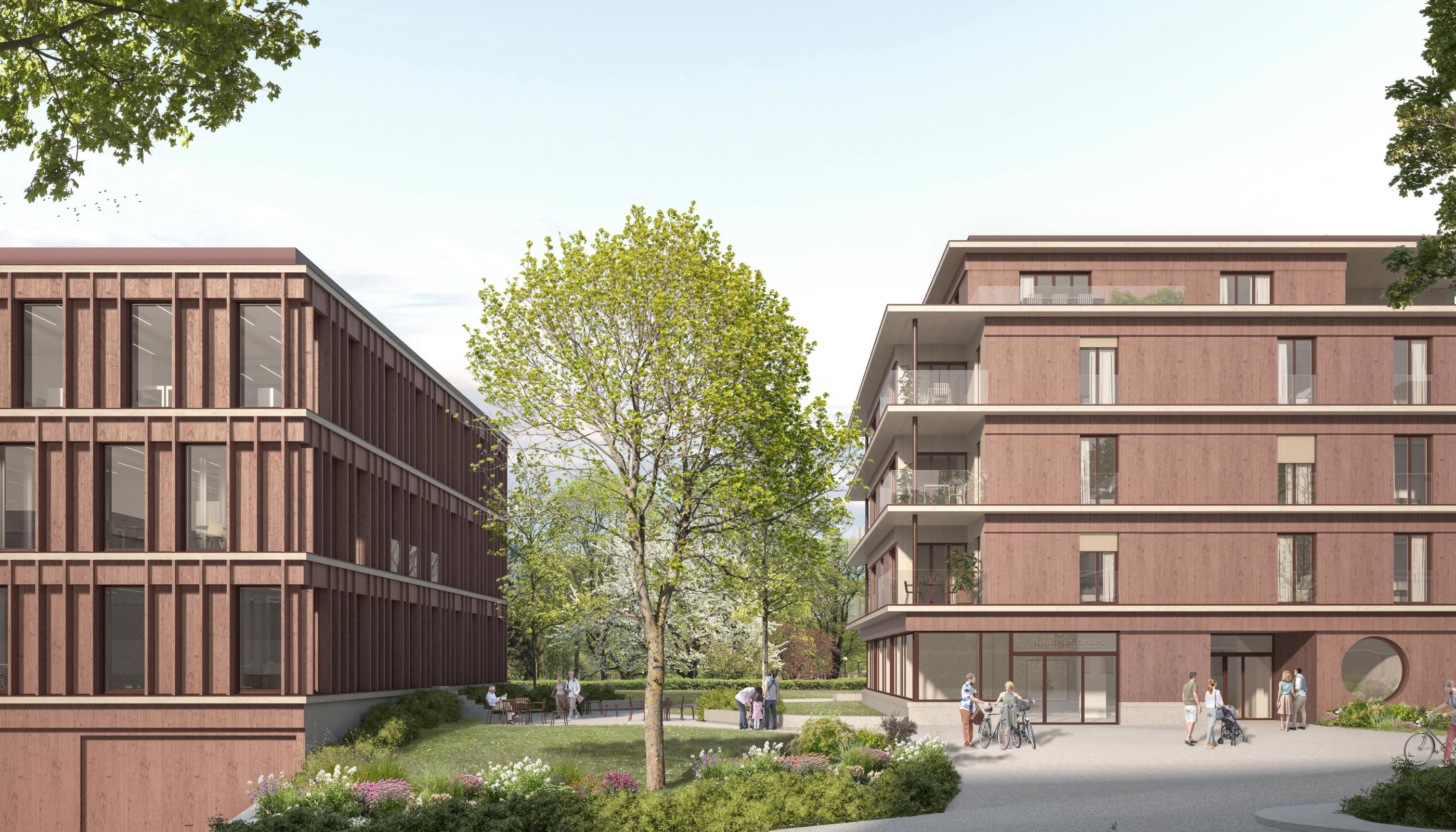
Hünenberg, situated between Lake Zug and the Reuss River, has developed from a rural municipality into a preferred and well-developed living and working area in the Canton of Zug. As part of the development of the centre, a town hall and a residential and commercial building are to be built along Chamerstrasse within the development plan "Maihölzli".
The two newly planned buildings refer to the topography of the site and are connected to each other by the flowing landscaped area. In terms of cubature and design, they blend ideally into the already built and planned structure. They complete the existing development plan and strengthen the entire new development as a place with its own identity. Their architecture and façade design create an overarching aesthetic through filigree horizontal lines, while in the detailing of the façade and the openings, the two buildings achieve an individual independence. With a view to ecological implementation, the statics as well as the façades of the two buildings are made of wood. The compact construction and the repetitive formats of the openings allow for cost-effective, efficient prefabrication.
