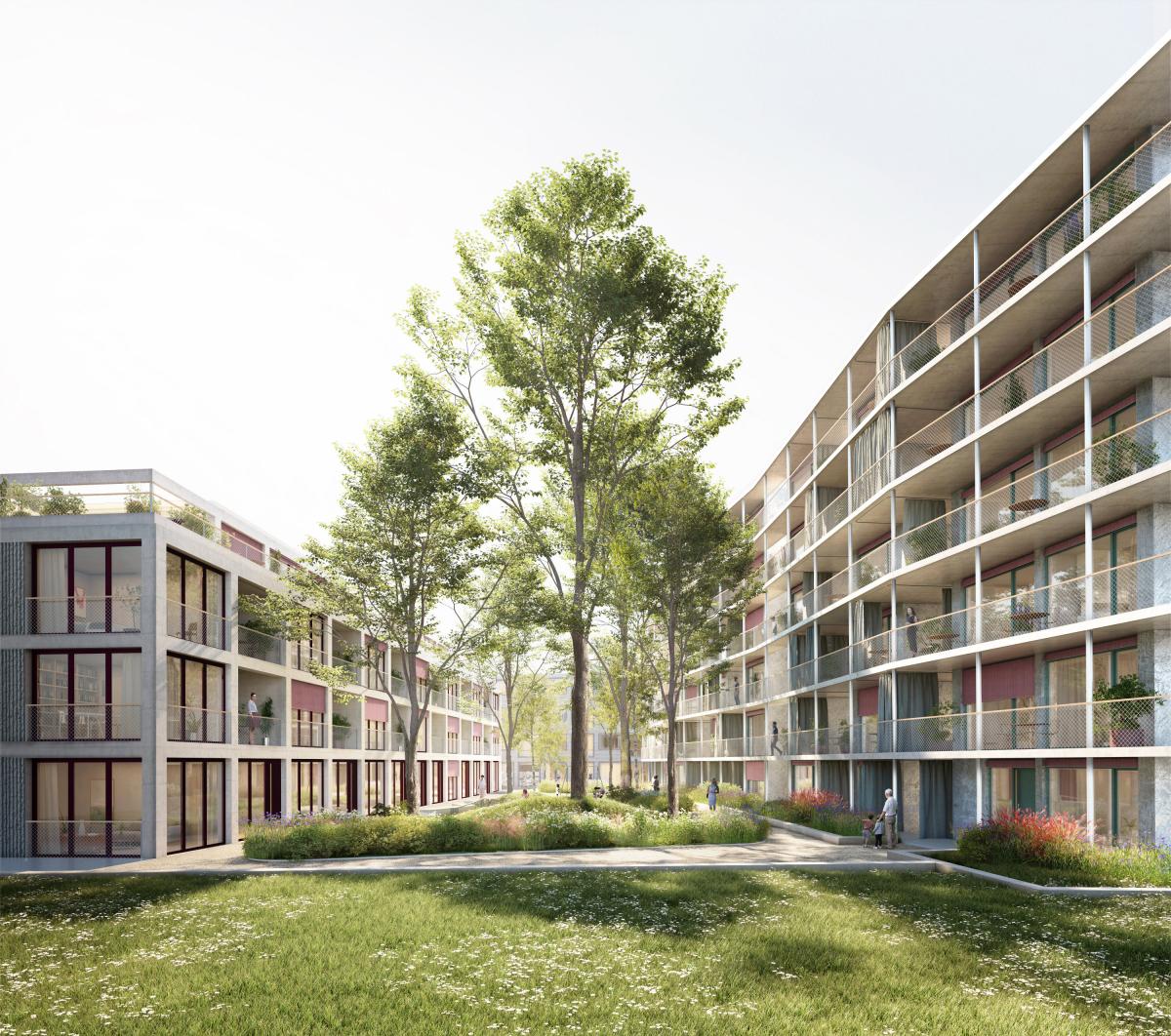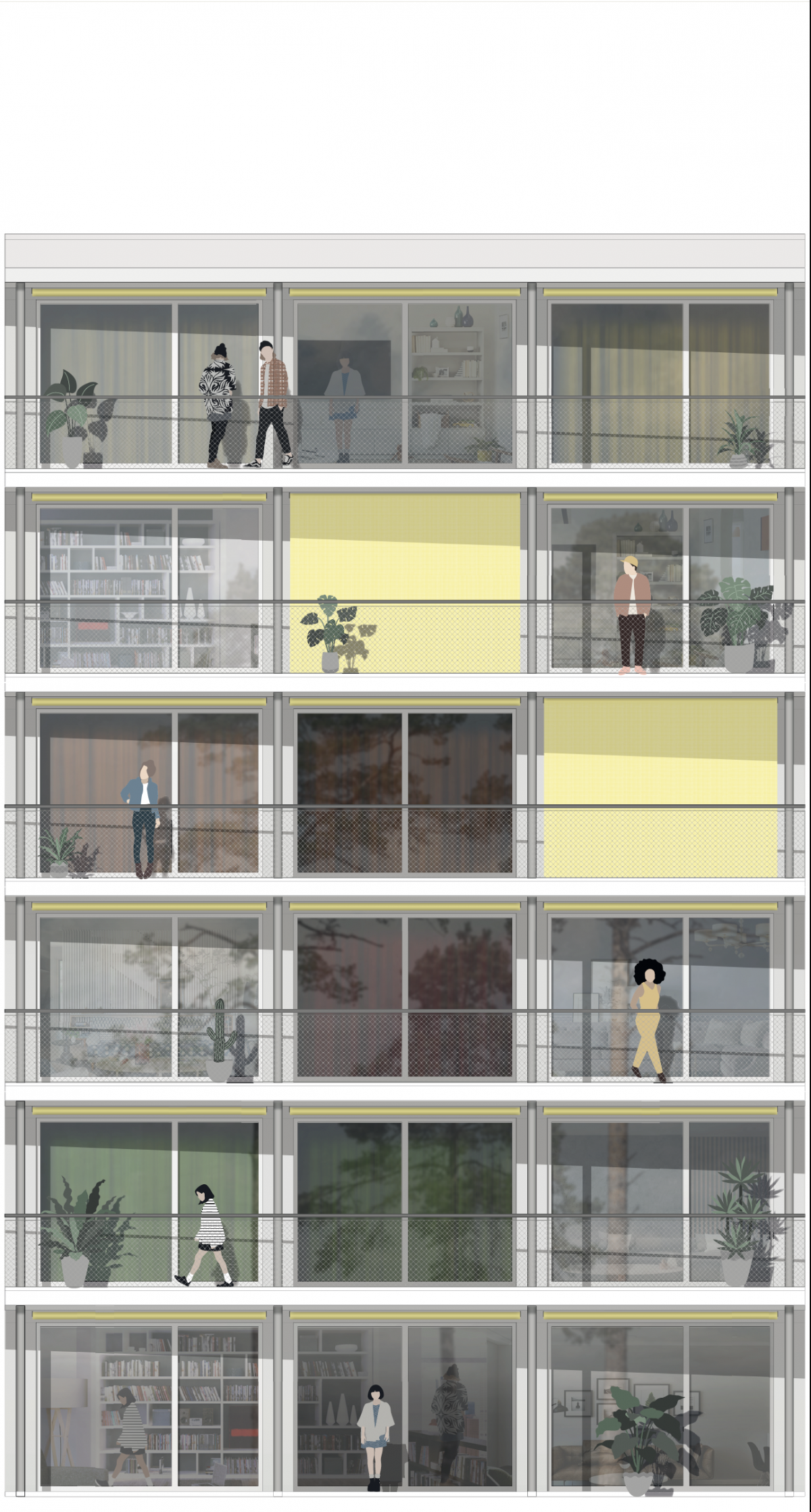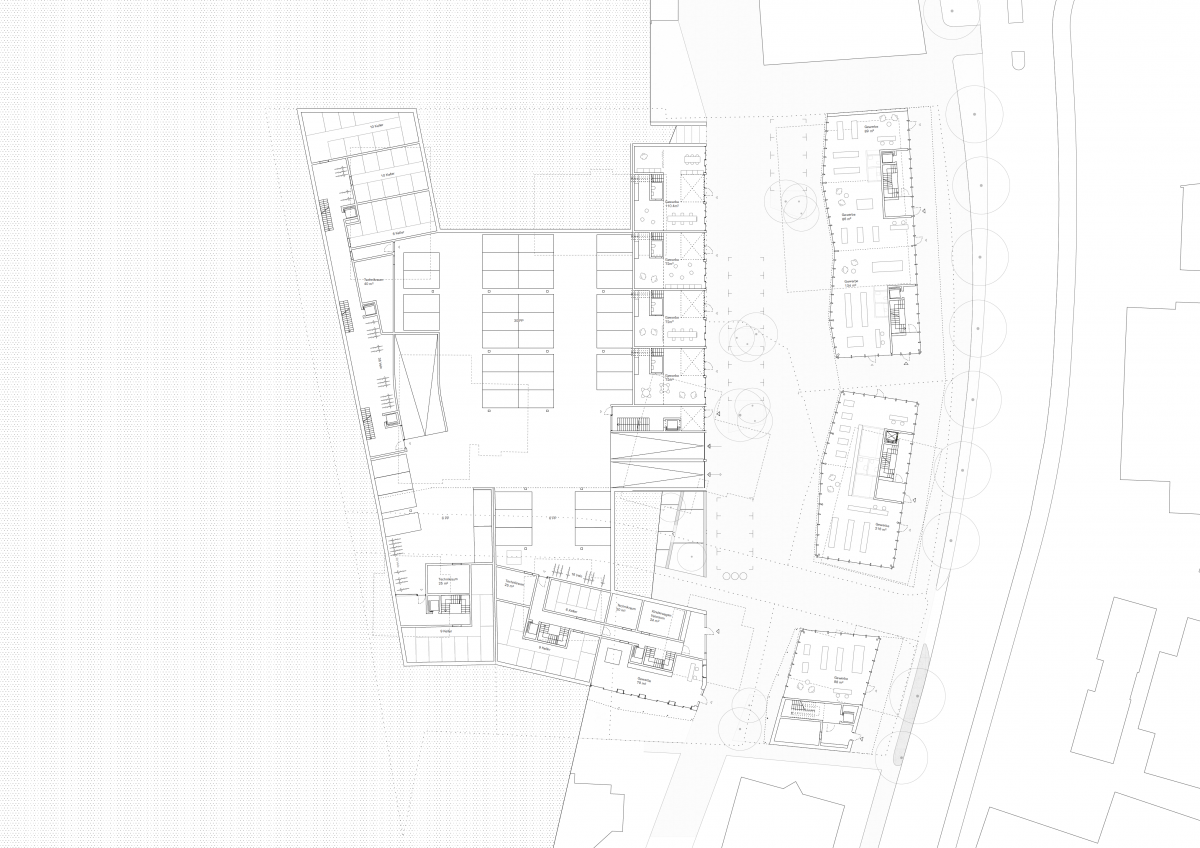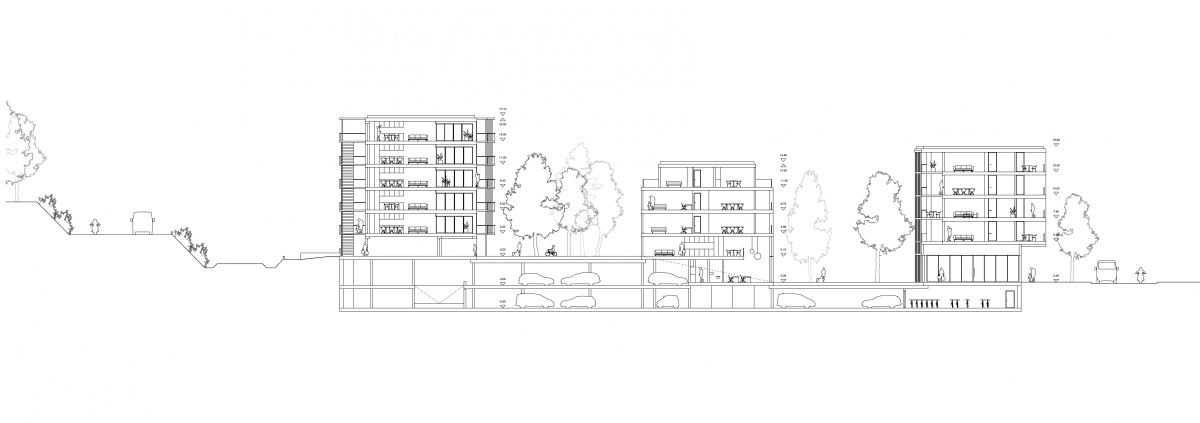You are here
Baumgartenhof

Close to Zurich (CH) the South Centre in Adliswil will be restructured. The Baumgartenhof (Tree Garden Courtyard) development project is to ring in the transformation of the architectural structure of the site. The master plan combines various properties and replaces a number of buildings with a novel courtyard-design and district development linking commercial and residential units in the lower to medium price segment. This new, attractive and ambitious development for living and working will be built near the Adliswil Railway Station. In a primary construction phase, the noise-exposed plots between the main road, highway and railroad tracks will be restructured by way of horizontal buildings along the western and eastern noise sources and orientated towards various inner courtyards where residential and commercial uses are combined. With an attractive pedestrian lane past shops and commercial areas, neighbourhood life is divided into rest areas with a public character and others for socializing.
The courtyard building in the centre of the development between the commercial courtyard connected to the street and the semi-private residential garden makes an additional floor possible due to the fall of the land and enables the linking of living and working in various two-storey studios. All buildings are characterised by communal and individual exterior areas, terraces and spaces for everyone, which are oriented towards the planted inner courtyard and create a strong neighbourhood. Simple, archaic materials serve to link the buildings to the planted exterior areas.







