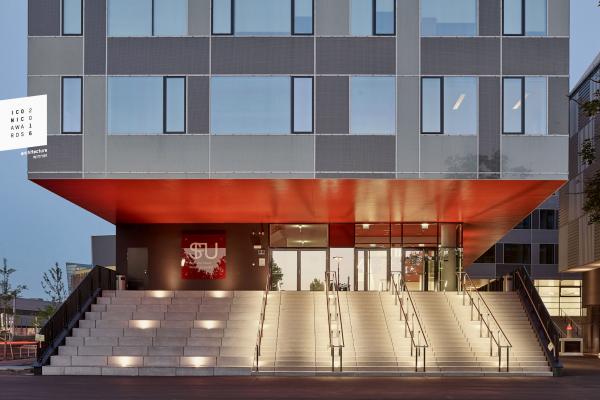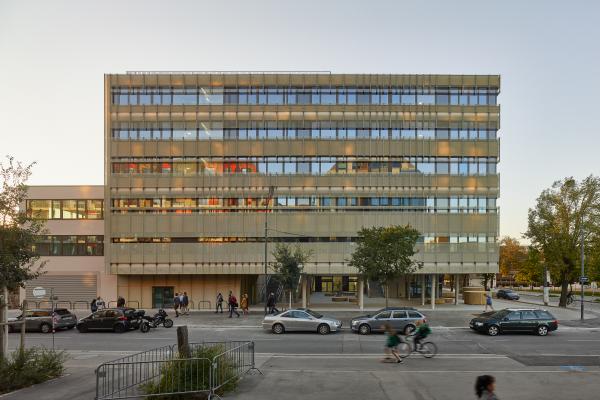You are here
HTWG Konstanz

The arrangement of three supplementary institute buildings, two of which have already been completed, forms a new, independent campus of the University of Applied Sciences in Konstanz (GER) and defines its own square. The planned volume is conceived as a differentiated, compact building that completes the basic urban structure and defines clear spatial demarcations between Winterbergstrasse and Rheingutstrasse. Towards the newly emerging Campus West, the building establishes by generous arcade-like outdoor spaces a spatial connection between the laboratories and teaching rooms and the campus square. This is an open area with groups of trees and characterised by its high amenity values. The leafy arcades facing the campus square offer an additional quality of stay thanks to the cantilevered storey ceilings, which reduce the amount of sunlight entering the western façade surfaces, especially in the summer months.
Above the ground floor with its almost square ground plan, which houses the workshop rooms, rise the laboratory and office spaces of the upper floors, organised in an elongated structure. The institute areas on the ground floor can be accessed via a central corridor as well as from the outside through folding doors. The organisation of the laboratory and office areas on the upper floors is based on the idea of interconnectivity between the rooms and the respective institute areas. Teaching and office / workplaces are closely linked via paths and visual contact. Laboratory areas and office workplaces are separated from each other spatially, for reasons of noise protection, by glass walls. Visually, this maintains the link between the teaching and working areas.

