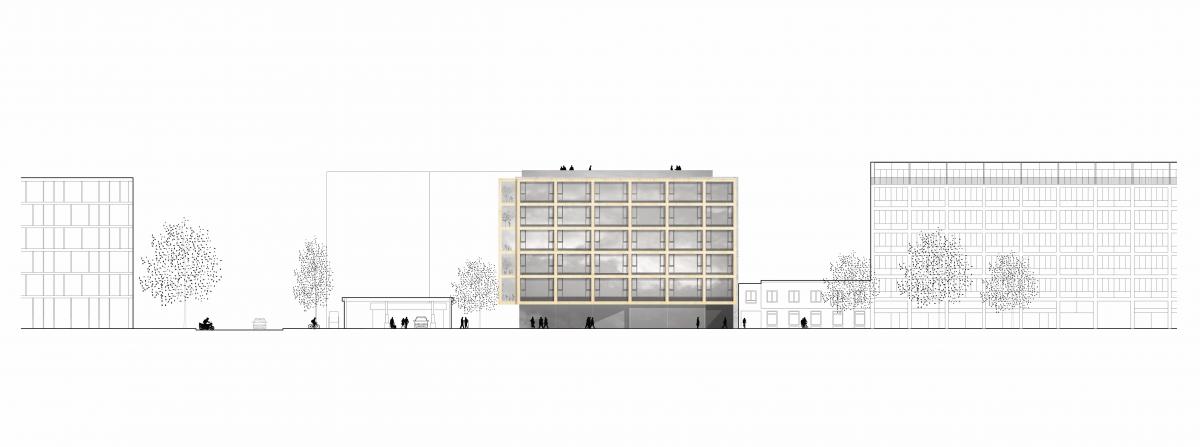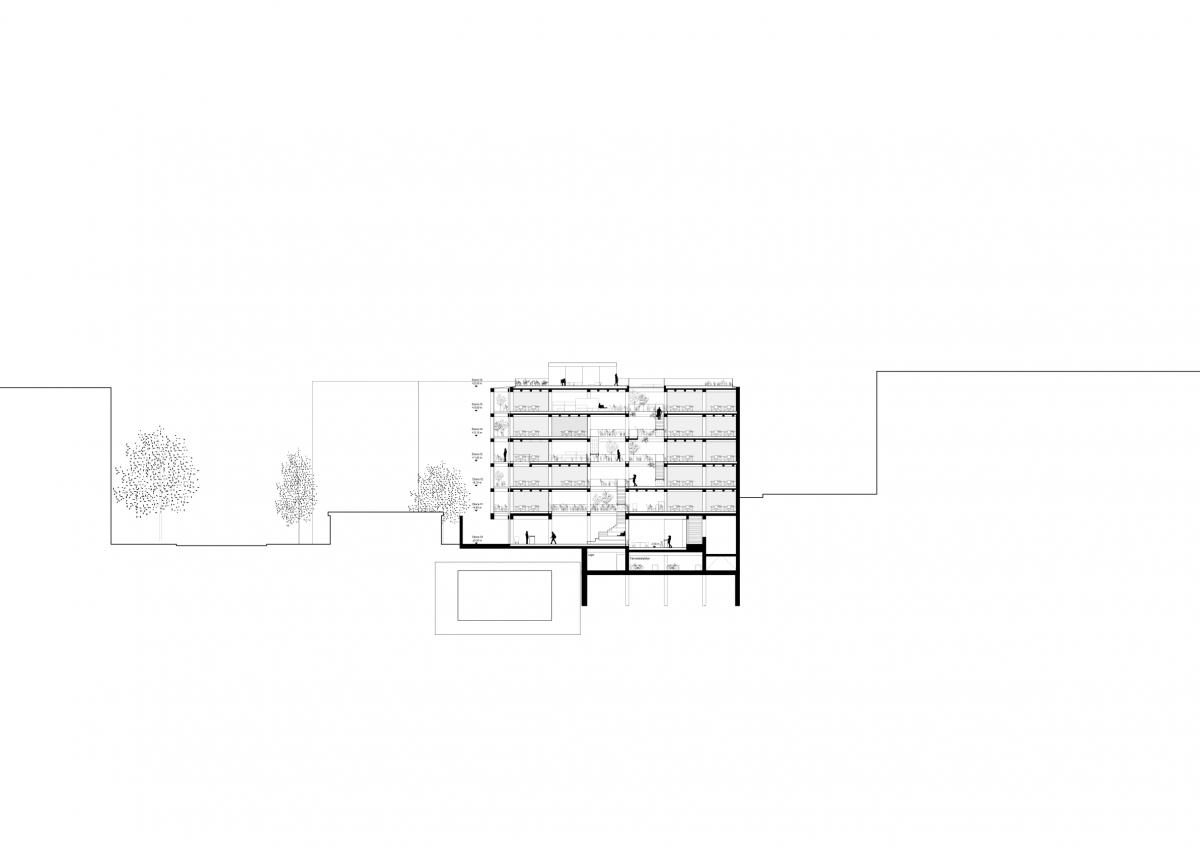You are here
Ritterstrasse

With its aspiration to be an efficient and sustainable office building, the Ritterstrasse project is characterised by an architecture that meets the needs of future users and those of the client. The new building is an inviting place that considers the varied processes of everyday working life and the desire for flexibility as well as economic efficiency and management. Its shape responds in height and volume to the current situation of its surroundings. In the north-south direction, a louvred timber construction is set above the open ground floor. The front areas of the east and west façades, which extend from the first floor over the entire height of the building, can be used as conservatories.
Designed as a microcosm, the building complex functions in a figurative sense like that of a city. Its "inner urbanism" is notable for its mixture of private offices and communal areas, the diversity of which encourages new forms of work and interaction.




