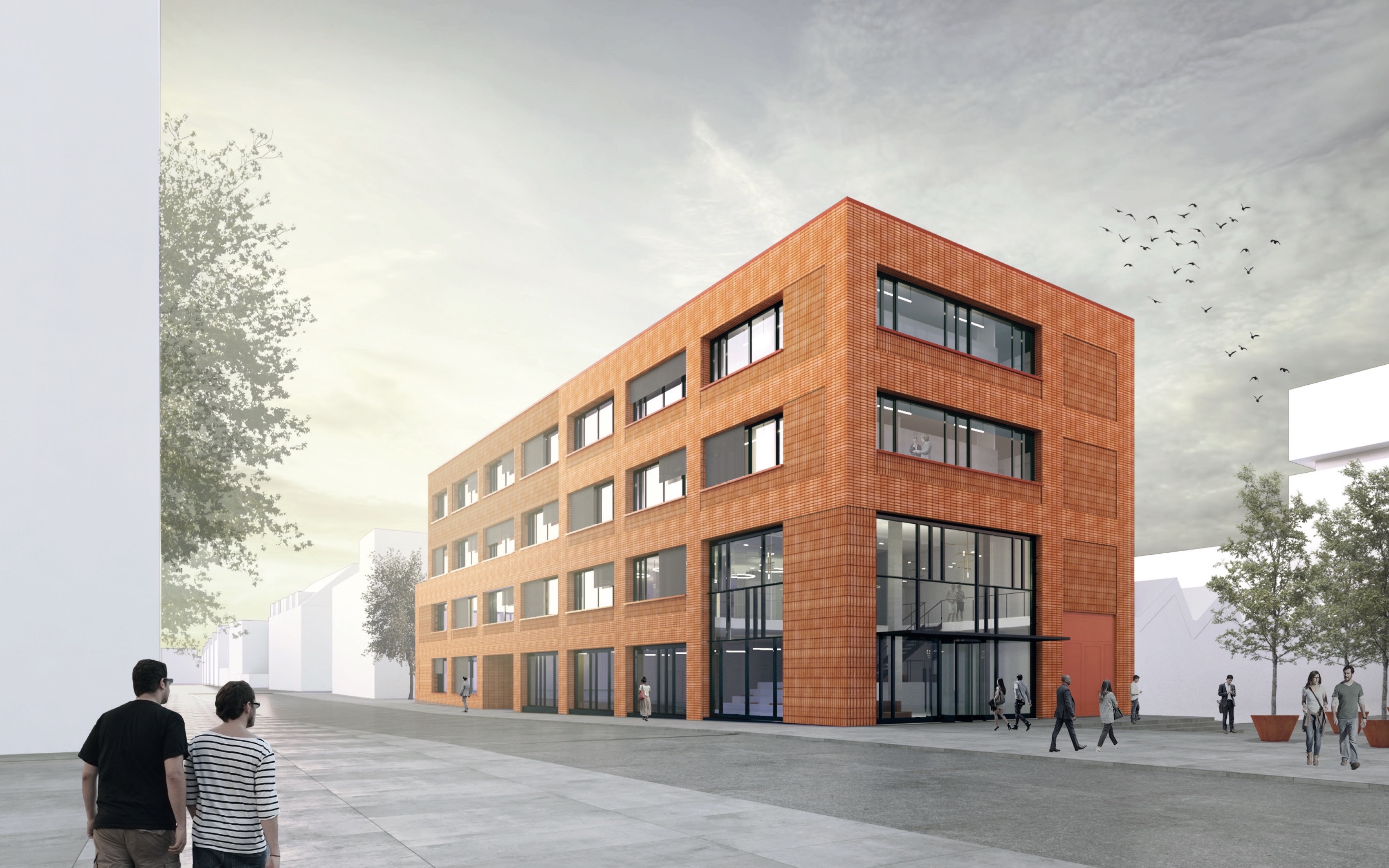An ultramodern new quarter that combines work, research and living is in the process of being erected in Göttingen's Nordstadt at the former location of the pharmaceutical and laboratory supplier Sartorius AG. Construction work on the future Sartorius Quarter, with a master plan developed by Holzer Kobler Architekturen providing the urban planning framework, has made impressive progress. The buildings include a Life Science Factory planned and to be implemented by Holzer Kobler Architekturen, which will offer start-ups from the life science research sector a home in a modern environment with state-of-the-art infrastructure. The new building will further promote interchange and synergies between the different research groups and can be seen as an investment into the future. For the building on construction site 1.2 (Client: Hamburg Team, costumer: Ottobock) Holzer Kobler Architekturen is responsible for service phases 1–4.
The proprietors of the building, Sartorius AG and HAMBURG TEAM, extend their invitation for the house-raising-ceremony. We would like to thank everyone involved in the project, especially the craftsmen and -women.
