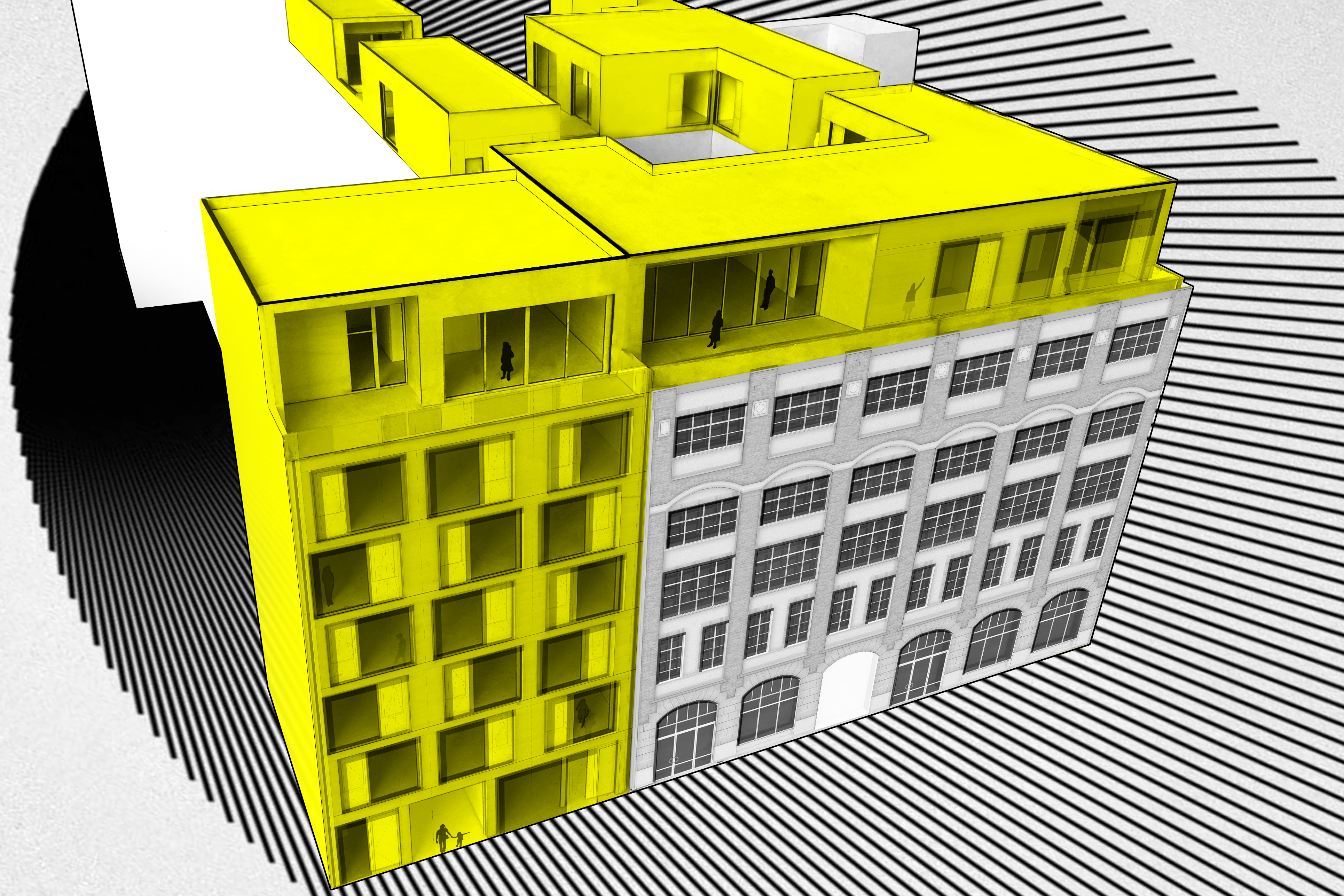At the project site in Lindower Strasse, designed collaboratively with zweikant architekturen from Cologne, construction has been launched. The existing yards in Berlin district Wedding are expanded by further residential and commercial spaces: A 7-storey, tower-like annex completes the empty lot between the existing building and adjacent site; the annex complements spatially the added storey that sits on top of the existing structure in a pavilion-like manner.
The new buildings are designed as hybrid constructions. Basement, ground floor and staircase are made from ferroconcrete; the upper floors and the added storey are created from ready-made wooden elements. The plain cubage of the new construction catches the eye with its coloured, exposed wooden facade and large window frames. The new parts relate to the existing forms as well as that they present a visibly distinct addition.
